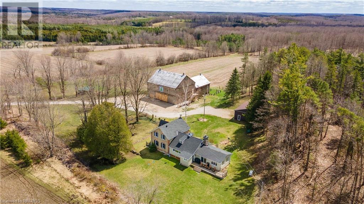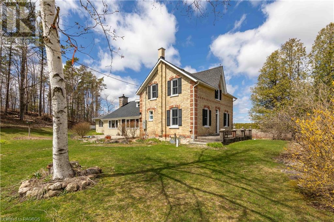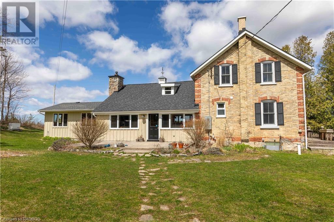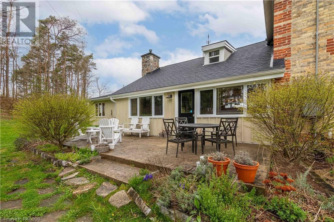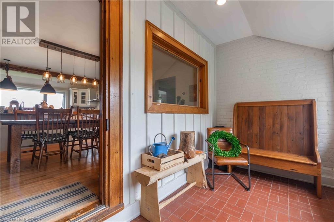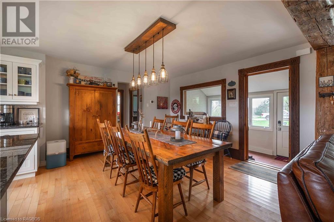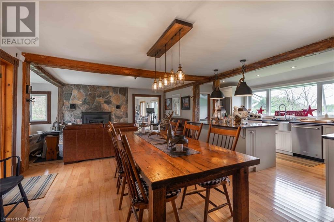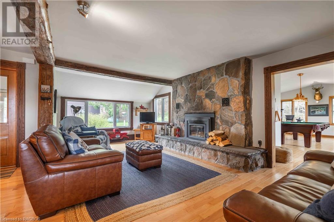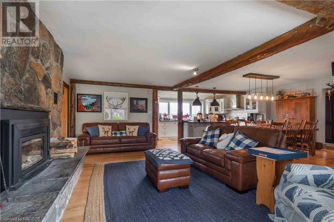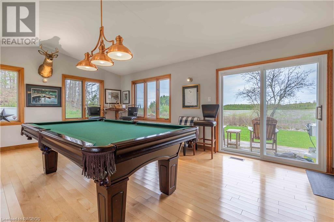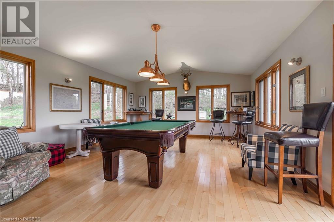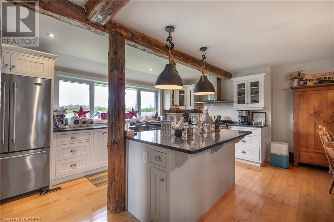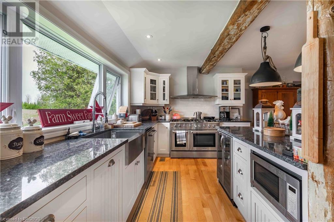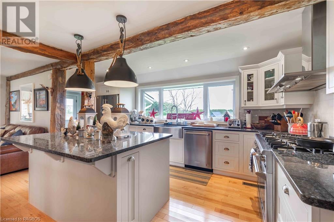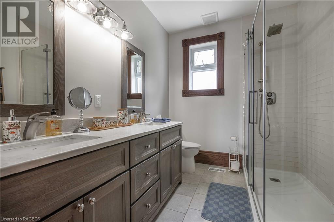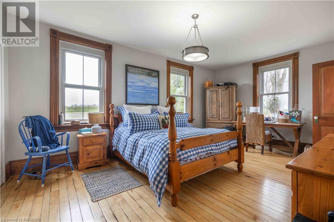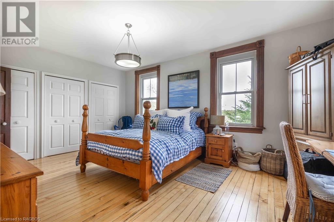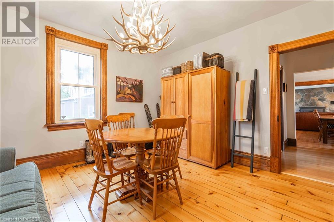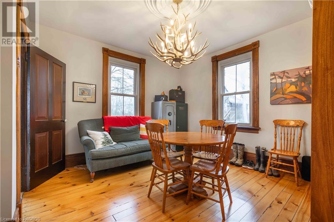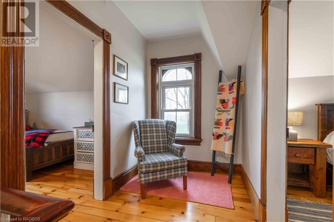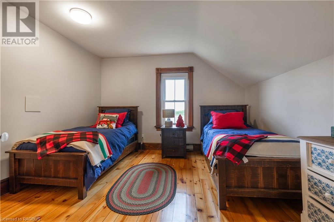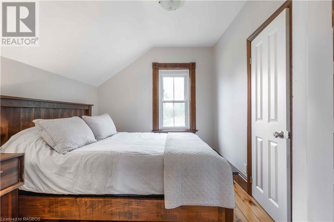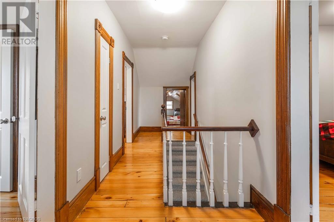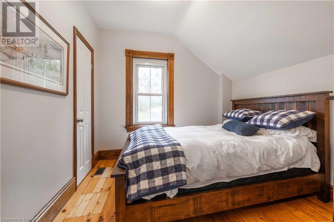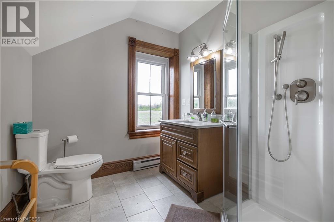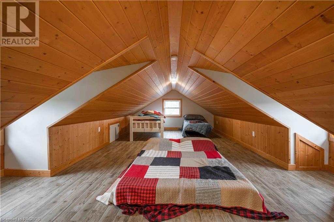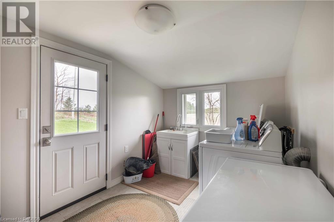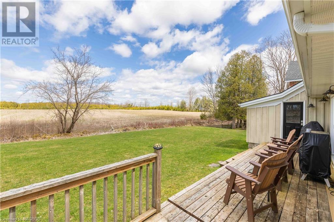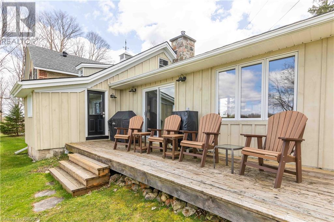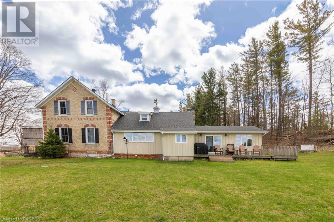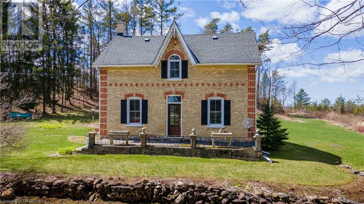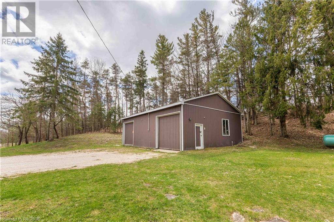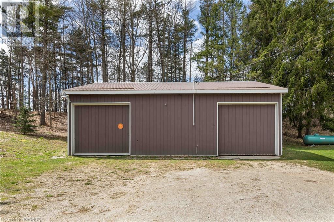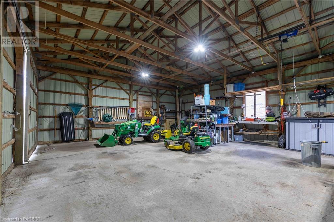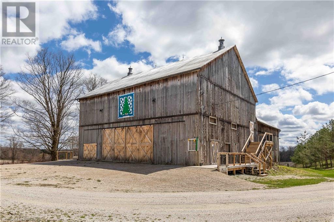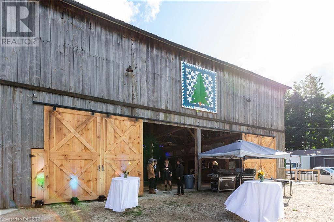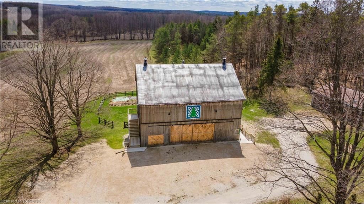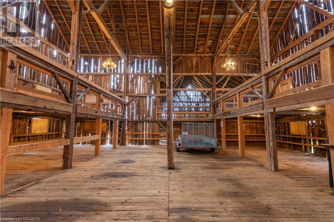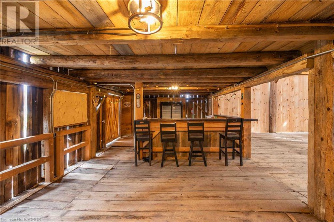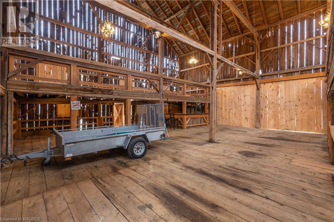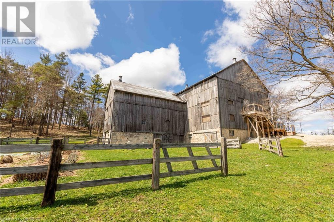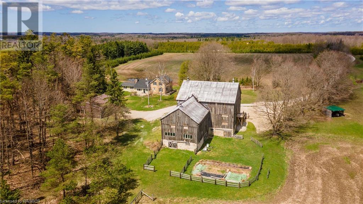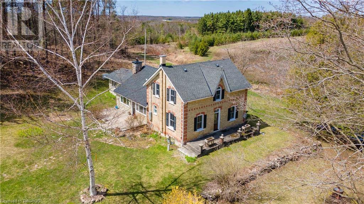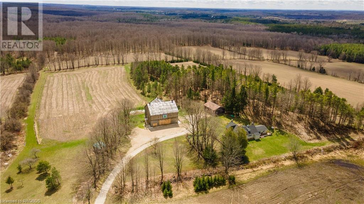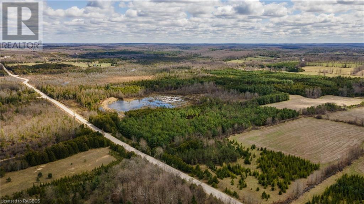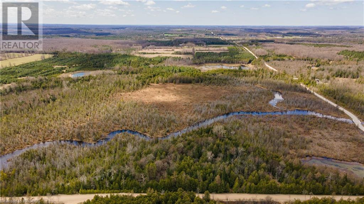563158 Glenelg Holland Townline West Grey, Ontario N0G 1R0
$1,995,000
Nestled on 214 picturesque acres, this farm epitomizes country living. With 60 acres of arable land, it's an idyllic haven for homesteaders and those seeking tranquility away from the hustle and bustle of the city. The landscape boasts rolling hills, a serene Ducks Unlimited pond, and the tranquil Styx River meandering through. The renovated hilltop home offers breathtaking views from every angle, while the charming bank barn presents endless possibilities – from housing animals to hosting special events. Experience this slice of paradise with a private tour, now by appointment. (id:42776)
Property Details
| MLS® Number | 40583774 |
| Property Type | Agriculture |
| Amenities Near By | Shopping |
| Communication Type | High Speed Internet |
| Community Features | School Bus |
| Farm Type | Cash Crop, Hobby Farm |
| Features | Conservation/green Belt, Crushed Stone Driveway |
| Structure | Drive Shed, Barn |
Building
| Bathroom Total | 2 |
| Bedrooms Above Ground | 4 |
| Bedrooms Total | 4 |
| Appliances | Dishwasher, Dryer, Freezer, Refrigerator, Washer, Gas Stove(s), Wine Fridge |
| Architectural Style | 2 Level |
| Basement Development | Unfinished |
| Basement Type | Partial (unfinished) |
| Construction Material | Wood Frame |
| Cooling Type | None |
| Exterior Finish | Brick, Wood |
| Foundation Type | Stone |
| Heating Fuel | Propane |
| Heating Type | Forced Air |
| Stories Total | 2 |
| Size Interior | 1990 Sqft |
| Utility Water | Drilled Well |
Parking
| None |
Land
| Access Type | Road Access |
| Acreage | Yes |
| Land Amenities | Shopping |
| Pasture Total | 20 Ac |
| Sewer | Septic System |
| Size Irregular | 214 |
| Size Total | 214 Ac|101+ Acres |
| Size Total Text | 214 Ac|101+ Acres |
| Soil Type | Loam |
| Zoning Description | A2, Ne |
Rooms
| Level | Type | Length | Width | Dimensions |
|---|---|---|---|---|
| Second Level | Bedroom | 9'11'' x 9'5'' | ||
| Second Level | Bedroom | 12'1'' x 13'0'' | ||
| Second Level | Bedroom | 9'11'' x 9'0'' | ||
| Second Level | 3pc Bathroom | Measurements not available | ||
| Second Level | Loft | 25'5'' x 12'5'' | ||
| Main Level | Living Room | 19'8'' x 16'0'' | ||
| Main Level | Kitchen | 16'6'' x 10'0'' | ||
| Main Level | Living Room | 22'8'' x 12'2'' | ||
| Main Level | Primary Bedroom | 18'6'' x 12'3'' | ||
| Main Level | 4pc Bathroom | Measurements not available | ||
| Main Level | Office | 12'1'' x 13'5'' | ||
| Main Level | Dining Room | 12'0'' x 12'3'' | ||
| Main Level | Foyer | 6'5'' x 12'11'' |
Utilities
| Electricity | Available |
| Telephone | Available |
https://www.realtor.ca/real-estate/26854149/563158-glenelg-holland-townline-west-grey
1525 16th Street East
Owen Sound, Ontario N4K 5N3
(519) 377-4611
(877) 606-5467
brandrealty.group
Interested?
Contact us for more information

