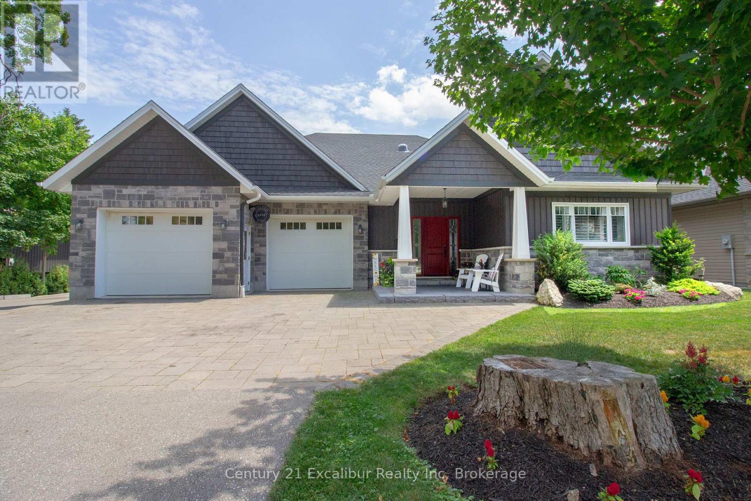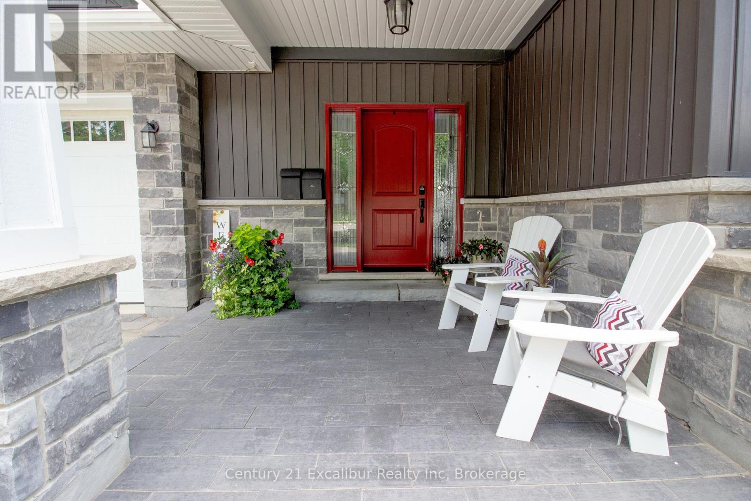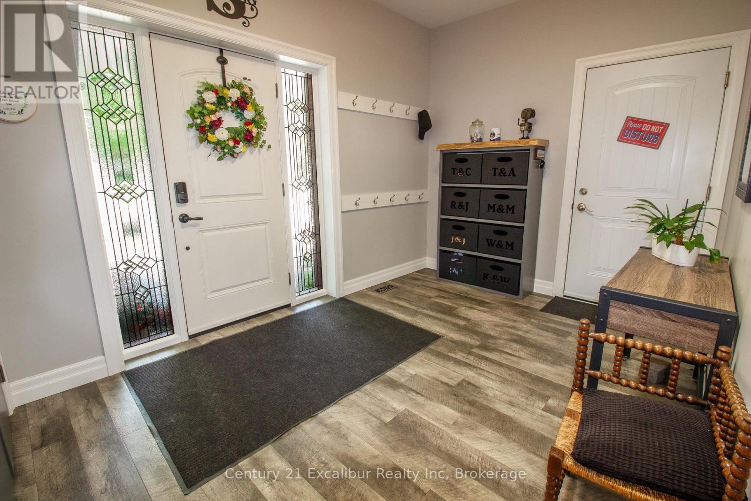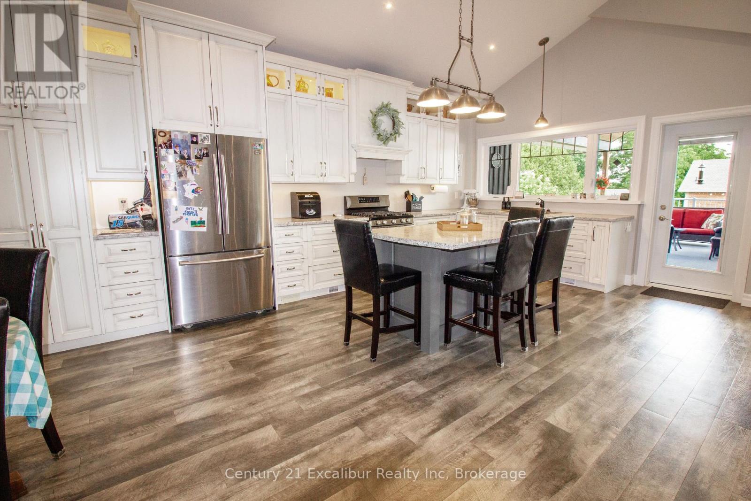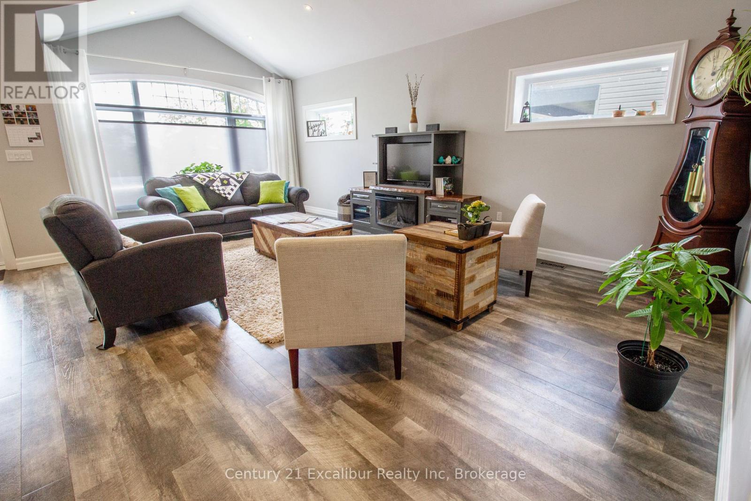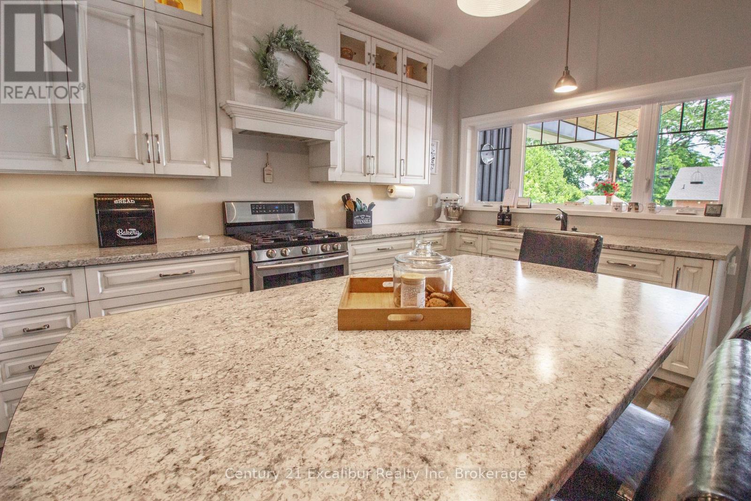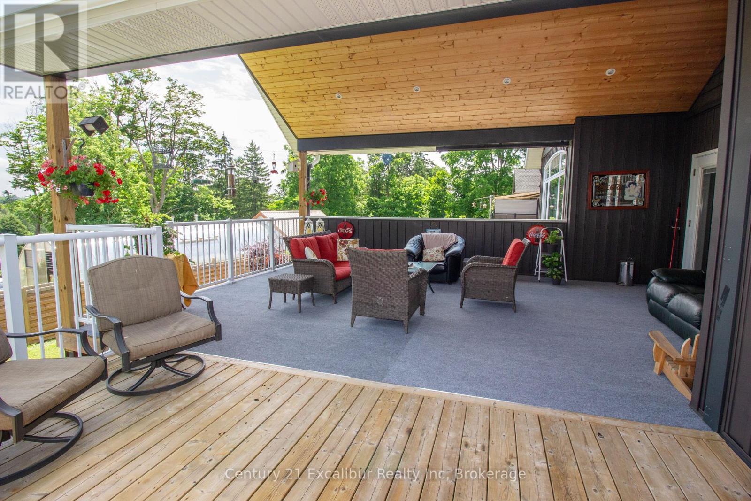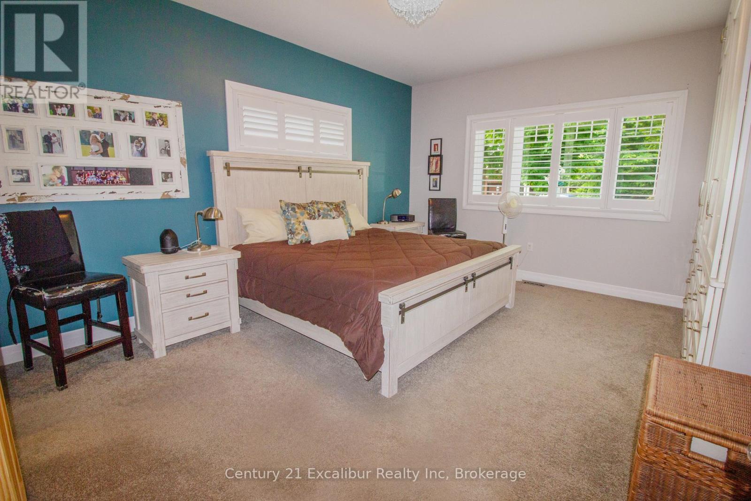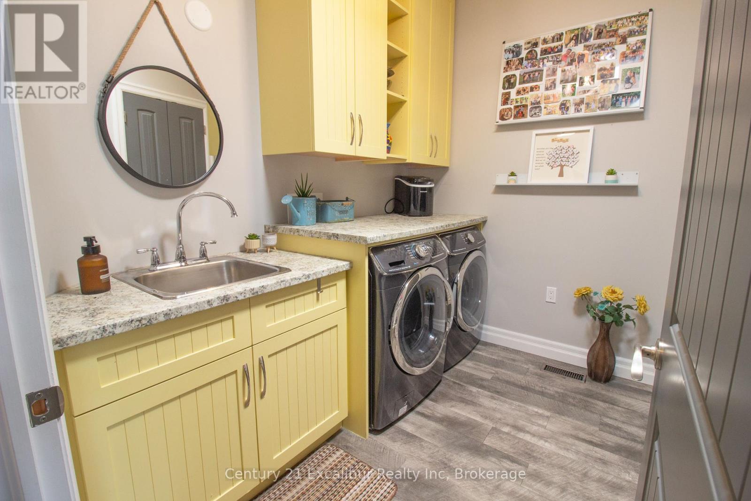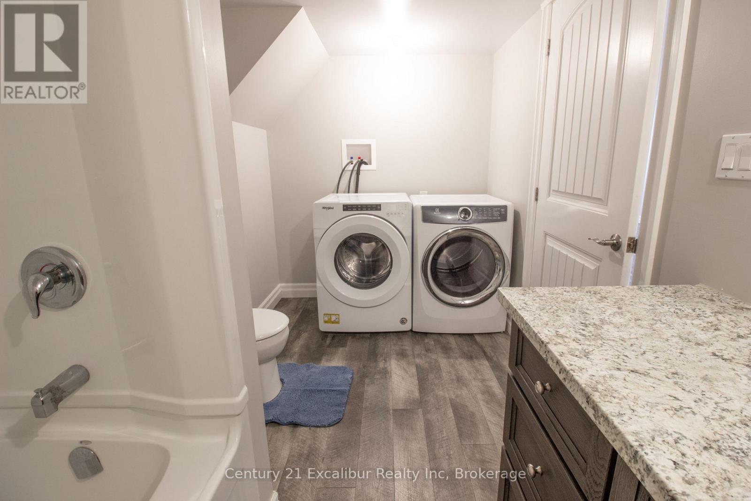566 St. Patrick Street E Centre Wellington, Ontario N1M 1N2
$1,399,000
The Perfect Blend of Comfort, Style & Space! Welcome to your dream home on a quiet, beautifully landscaped lot, where every detail has been thoughtfully designed for comfort, style, and functionality. Whether you're a car enthusiast, hobbyist, or simply need space to grow, the attached 5-car garage offers incredible versatility ideal for storing vehicles, tools, toys, or even creating your own workshop. There's also plenty of extra parking for guests, trailers, or RV - no compromises on space here. Inside, you'll fall in love with the bright, open-concept layout where vaulted ceilings and large windows fill the space with natural light. The heart of the home is on the main floor, offering easy, stair-free living that's perfect for all ages and stages. With everything at your fingertips, main floor living here means maximum comfort and convenience without sacrificing style. Step out onto your covered deck from the main level and enjoy a truly amazing outdoor living space, complete with peaceful views and plenty of room to relax, dine, and entertain - rain or shine. Downstairs, the fully finished walkout basement features a very spacious accessory apartment with its own entrance, full kitchen, bathroom, living area, and generous bedrooms. Whether you're hosting extended family, accommodating in-laws, or creating a private rental suite, this space offers flexibility and comfort that feels more like a second home than a basement. All of this is nestled on a quiet street, just minutes from the shops, restaurants, and charm of downtown Fergus. This is more than a house, its the lifestyle you've been waiting for. (id:42776)
Property Details
| MLS® Number | X12282986 |
| Property Type | Single Family |
| Community Name | Fergus |
| Amenities Near By | Schools, Place Of Worship |
| Community Features | Community Centre |
| Features | In-law Suite |
| Parking Space Total | 15 |
| Structure | Deck, Patio(s), Shed |
Building
| Bathroom Total | 2 |
| Bedrooms Above Ground | 2 |
| Bedrooms Below Ground | 2 |
| Bedrooms Total | 4 |
| Architectural Style | Bungalow |
| Basement Development | Finished |
| Basement Features | Apartment In Basement, Walk Out |
| Basement Type | N/a (finished) |
| Construction Style Attachment | Detached |
| Cooling Type | Central Air Conditioning |
| Exterior Finish | Stone, Vinyl Siding |
| Foundation Type | Poured Concrete |
| Heating Fuel | Natural Gas |
| Heating Type | Forced Air |
| Stories Total | 1 |
| Size Interior | 1,500 - 2,000 Ft2 |
| Type | House |
| Utility Water | Municipal Water |
Parking
| Attached Garage | |
| Garage |
Land
| Acreage | No |
| Land Amenities | Schools, Place Of Worship |
| Sewer | Sanitary Sewer |
| Size Depth | 143 Ft ,6 In |
| Size Frontage | 83 Ft ,2 In |
| Size Irregular | 83.2 X 143.5 Ft |
| Size Total Text | 83.2 X 143.5 Ft |
| Surface Water | River/stream |
| Zoning Description | R1a |
Rooms
| Level | Type | Length | Width | Dimensions |
|---|---|---|---|---|
| Basement | Bedroom | 3.04 m | 4.34 m | 3.04 m x 4.34 m |
| Basement | Bedroom | 3.67 m | 2.83 m | 3.67 m x 2.83 m |
| Basement | Kitchen | 2.8 m | 4.01 m | 2.8 m x 4.01 m |
| Basement | Recreational, Games Room | 8.49 m | 8.21 m | 8.49 m x 8.21 m |
| Main Level | Foyer | 3.08 m | 5.54 m | 3.08 m x 5.54 m |
| Main Level | Kitchen | 6.12 m | 4.43 m | 6.12 m x 4.43 m |
| Main Level | Living Room | 7.53 m | 4 m | 7.53 m x 4 m |
| Main Level | Primary Bedroom | 4.75 m | 3.88 m | 4.75 m x 3.88 m |
| Main Level | Bedroom | 3.06 m | 3.9 m | 3.06 m x 3.9 m |
| Main Level | Laundry Room | 2.65 m | 2.66 m | 2.65 m x 2.66 m |
Utilities
| Cable | Installed |
| Electricity | Installed |
| Sewer | Installed |
https://www.realtor.ca/real-estate/28601075/566-st-patrick-street-e-centre-wellington-fergus-fergus

645 St David St N
Fergus, Ontario N1M 2K6
(519) 787-1780
(519) 843-3455
excaliburrealty.c21.ca/

645 St David St N
Fergus, Ontario N1M 2K6
(519) 787-1780
(519) 843-3455
excaliburrealty.c21.ca/
Contact Us
Contact us for more information

