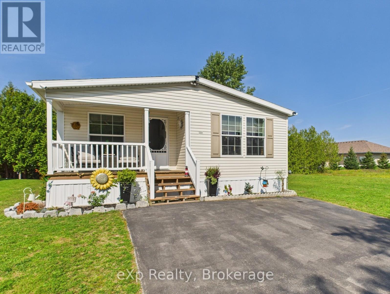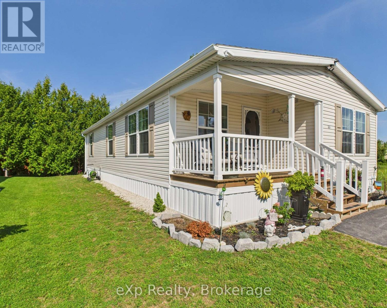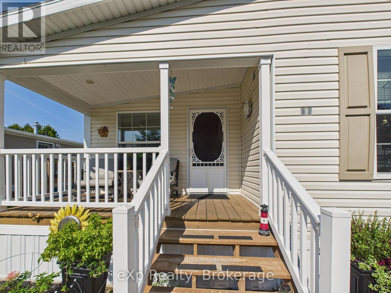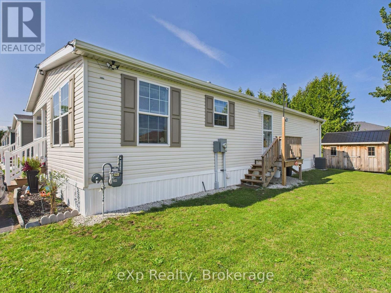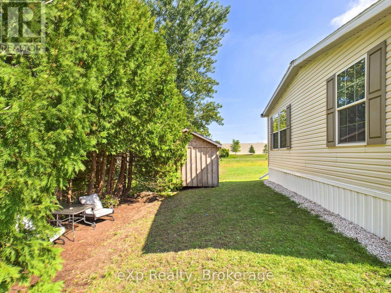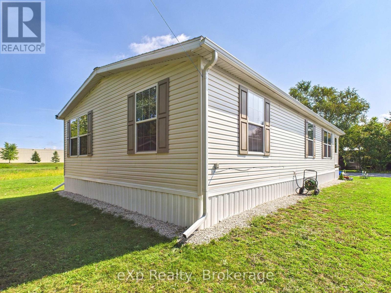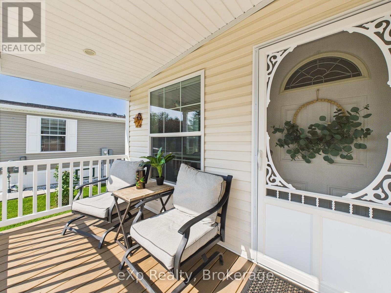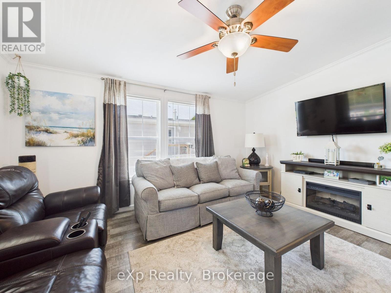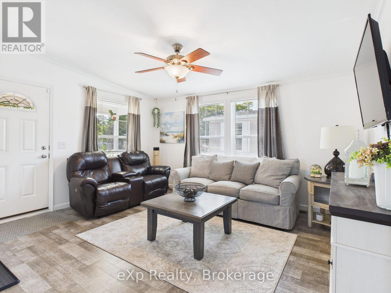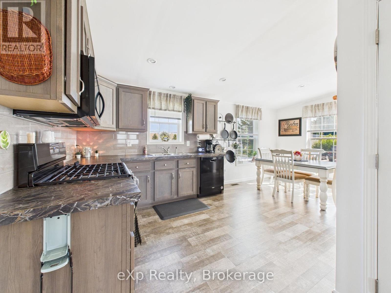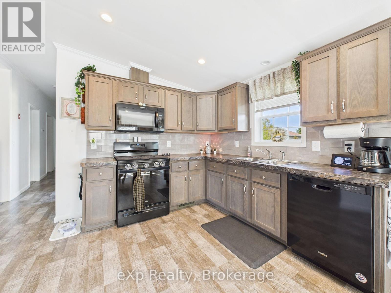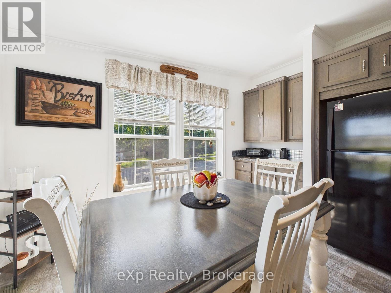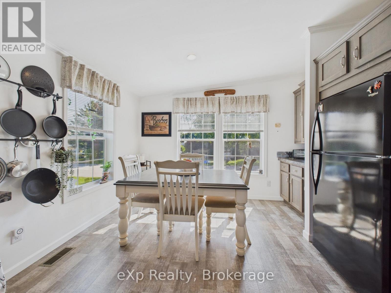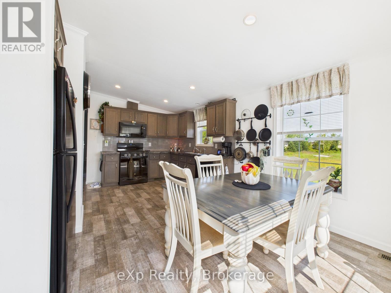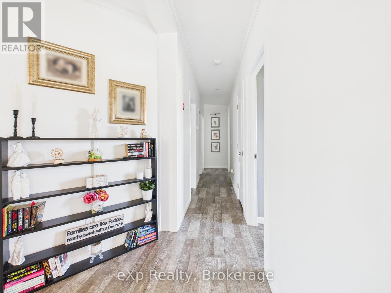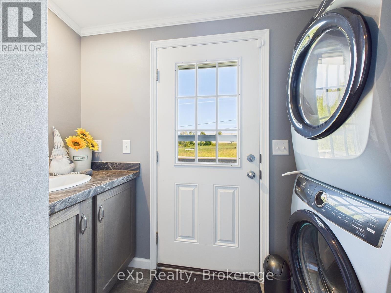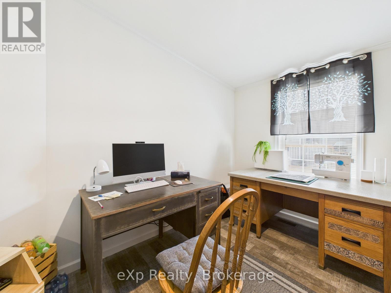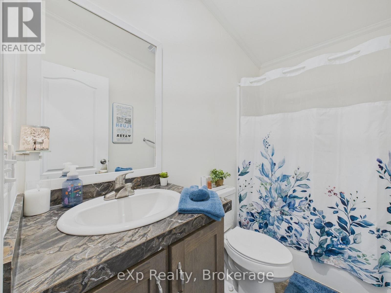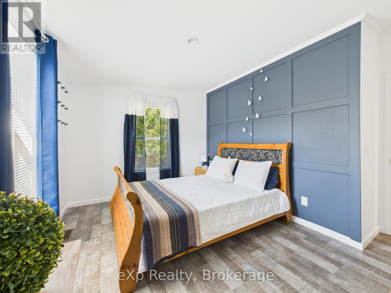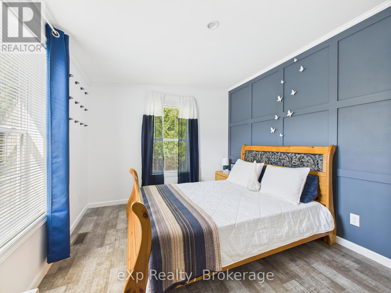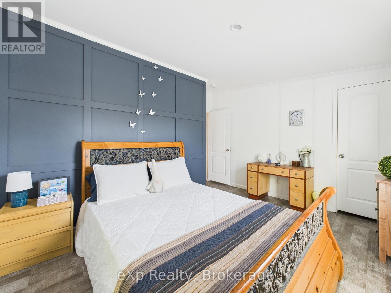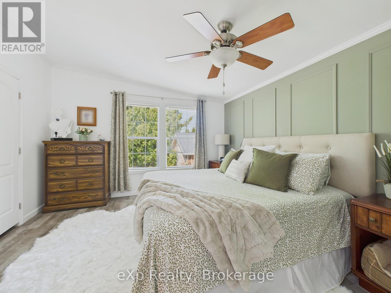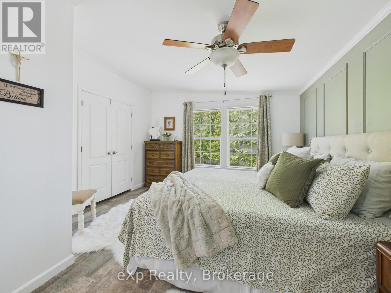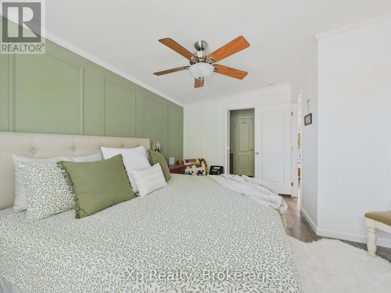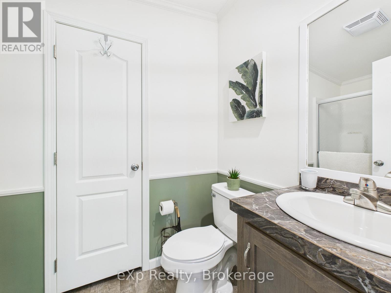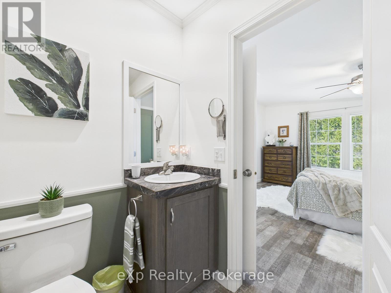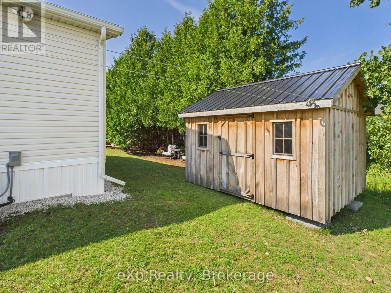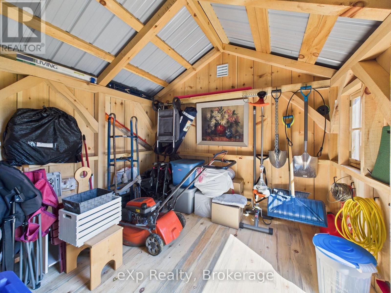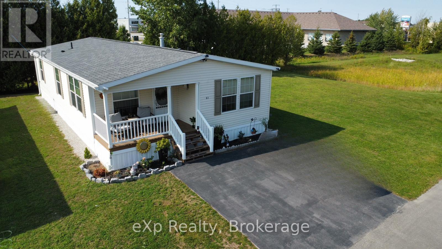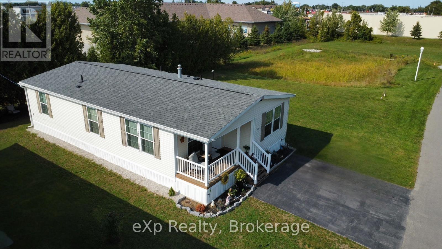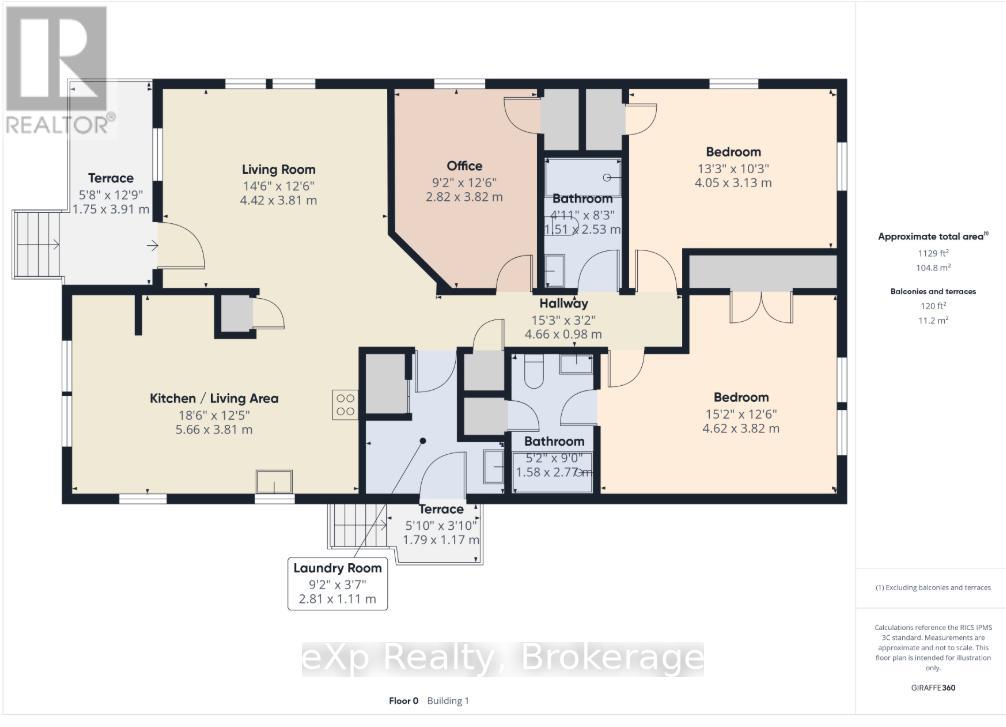57 - 332 Concession 6 Saugeen Shores, Ontario N0H 2C7
$339,000
Experience budget-friendly living in this inviting 3 bedroom, 2 bathroom modular unit, thoughtfully designed for comfort and convenience. The two bedrooms in the back are enhanced with built-in accent walls, adding a touch of style and sophistication. The master bedroom also boasts an en-suite. The home sits on an extra large lot with no neighbours to the north, providing additional privacy. It also includes a brand new shed, perfect for additional storage. Air conditioning was recently installed to keep you cool during warmer months. Step outside to discover beautifully upgraded gardens, a rock garden lining the perimeter and a freshly sealed driveway. Located just a short distance from essential amenities and the beach, this home offers the perfect blend of accessibility and leisure. Built in 2021, this one owner home is turnkey and ready for you to move in and start enjoying right away. With its desirable layout and prime location, this gem is not one to be overlooked! Pad fee $712.00 a month including property taxes (Lot size is approximate) (id:42776)
Property Details
| MLS® Number | X12393262 |
| Property Type | Single Family |
| Community Name | Saugeen Shores |
| Parking Space Total | 2 |
Building
| Bathroom Total | 2 |
| Bedrooms Above Ground | 3 |
| Bedrooms Total | 3 |
| Age | 0 To 5 Years |
| Appliances | Water Heater, Dishwasher, Dryer, Microwave, Stove, Washer, Refrigerator |
| Architectural Style | Bungalow |
| Basement Type | None |
| Construction Style Other | Manufactured |
| Cooling Type | Central Air Conditioning |
| Exterior Finish | Vinyl Siding |
| Fireplace Present | Yes |
| Foundation Type | Slab |
| Heating Fuel | Natural Gas |
| Heating Type | Forced Air |
| Stories Total | 1 |
| Size Interior | 1,100 - 1,500 Ft2 |
| Type | Modular |
| Utility Water | Municipal Water |
Parking
| No Garage |
Land
| Acreage | No |
| Sewer | Sanitary Sewer |
| Size Depth | 150 Ft |
| Size Frontage | 80 Ft |
| Size Irregular | 80 X 150 Ft |
| Size Total Text | 80 X 150 Ft |
| Zoning Description | Mhp |
Rooms
| Level | Type | Length | Width | Dimensions |
|---|---|---|---|---|
| Main Level | Living Room | 4.42 m | 3.81 m | 4.42 m x 3.81 m |
| Main Level | Kitchen | 5.66 m | 3.81 m | 5.66 m x 3.81 m |
| Main Level | Other | 4.66 m | 0.98 m | 4.66 m x 0.98 m |
| Main Level | Laundry Room | 2.81 m | 1.11 m | 2.81 m x 1.11 m |
| Main Level | Bedroom | 2.28 m | 3.82 m | 2.28 m x 3.82 m |
| Main Level | Bathroom | 1.51 m | 2.53 m | 1.51 m x 2.53 m |
| Main Level | Bathroom | 1.58 m | 2.77 m | 1.58 m x 2.77 m |
| Main Level | Bedroom 2 | 4.05 m | 3.13 m | 4.05 m x 3.13 m |
| Main Level | Bedroom 3 | 4.62 m | 3.82 m | 4.62 m x 3.82 m |
Utilities
| Cable | Installed |
| Electricity | Installed |
| Sewer | Installed |
https://www.realtor.ca/real-estate/28840305/57-332-concession-6-saugeen-shores-saugeen-shores

Suite E - 1565 16th St East Unit 3
Owen Sound, Ontario N4K 5N3
(866) 530-7737
(647) 849-3180
exprealty.ca/
Contact Us
Contact us for more information

