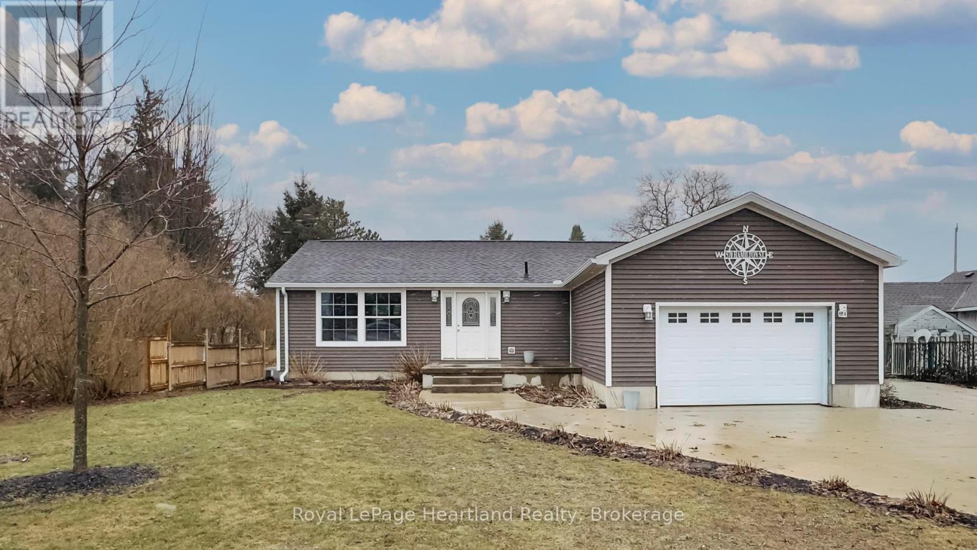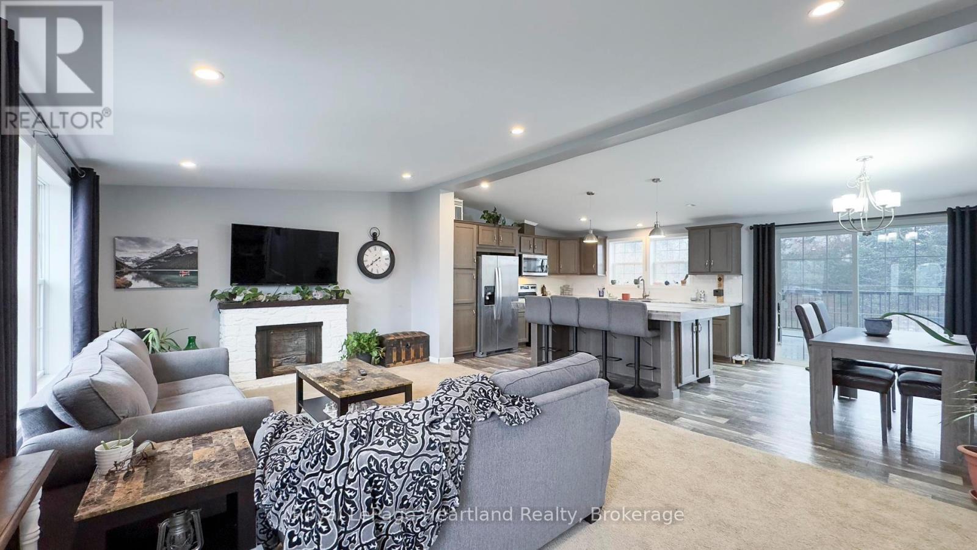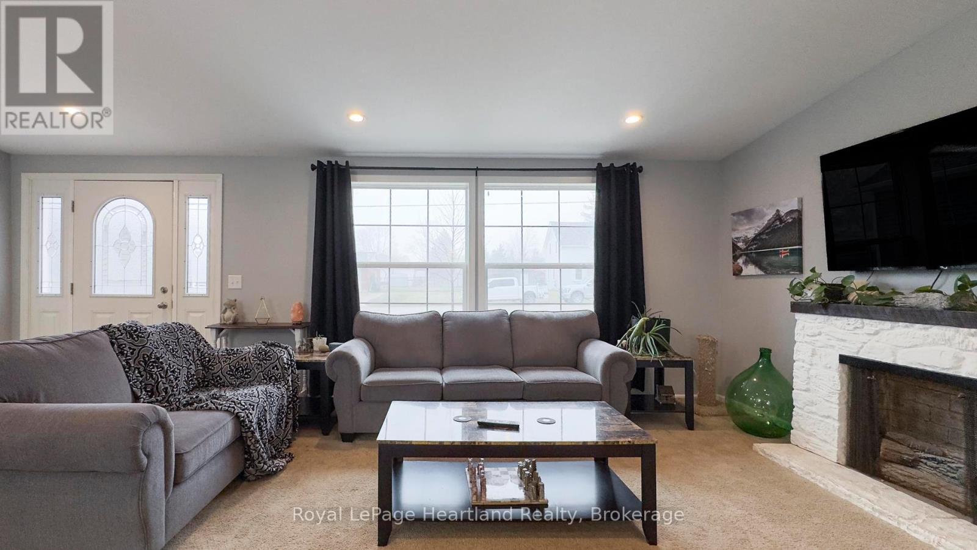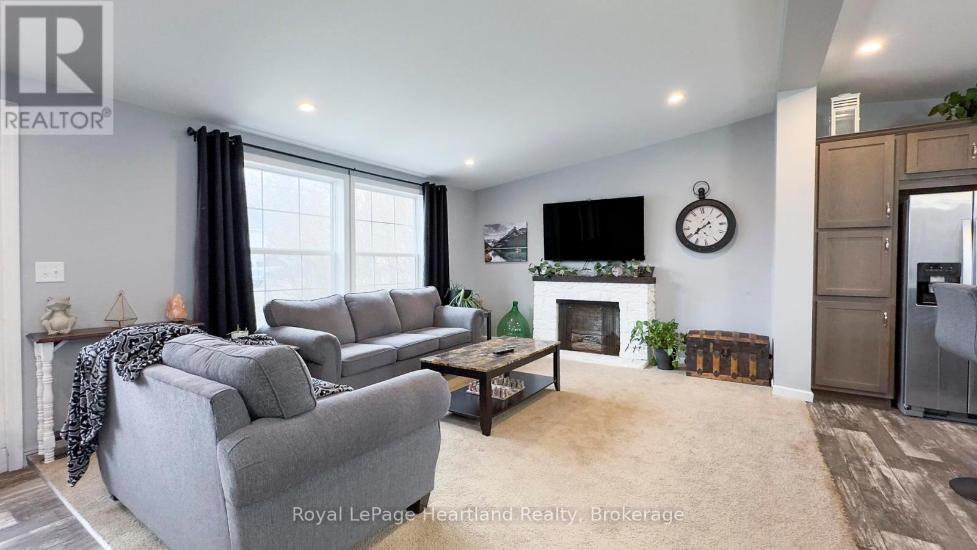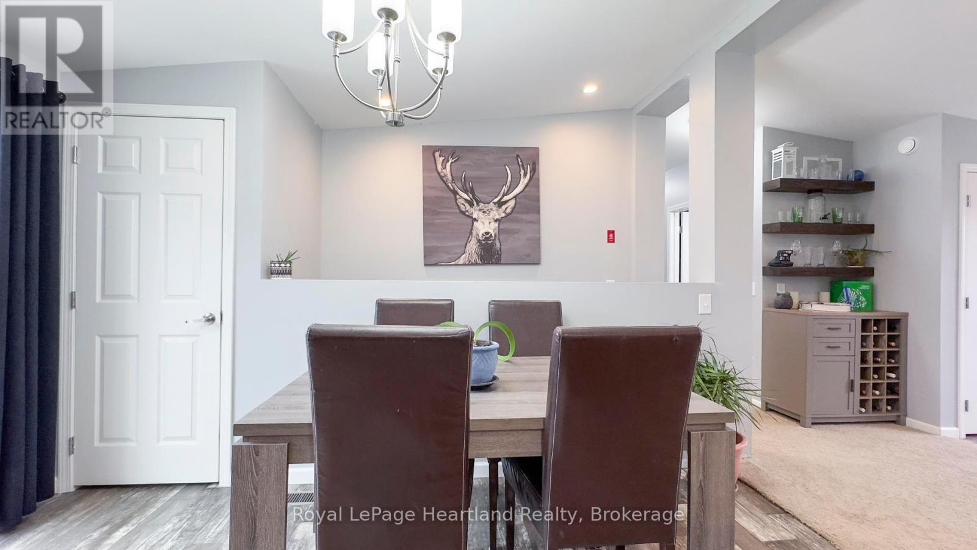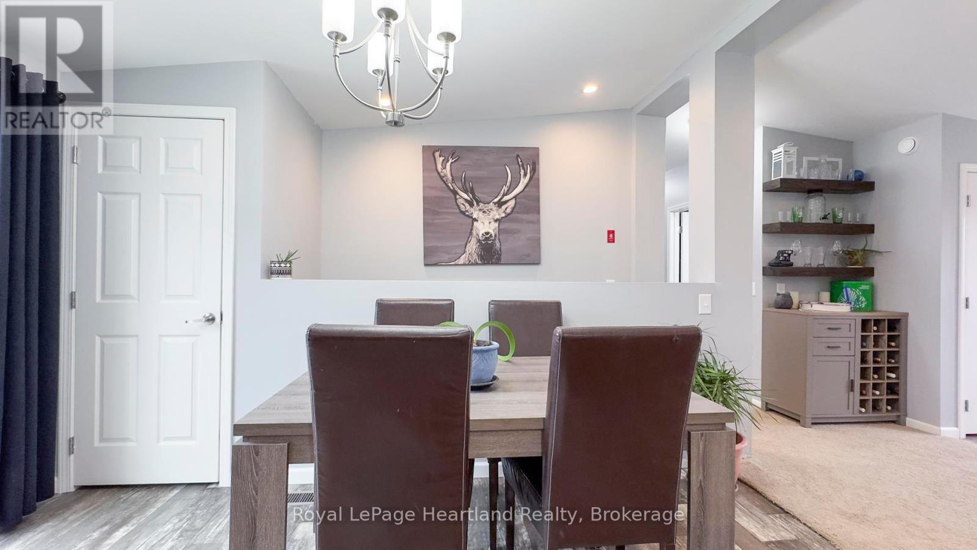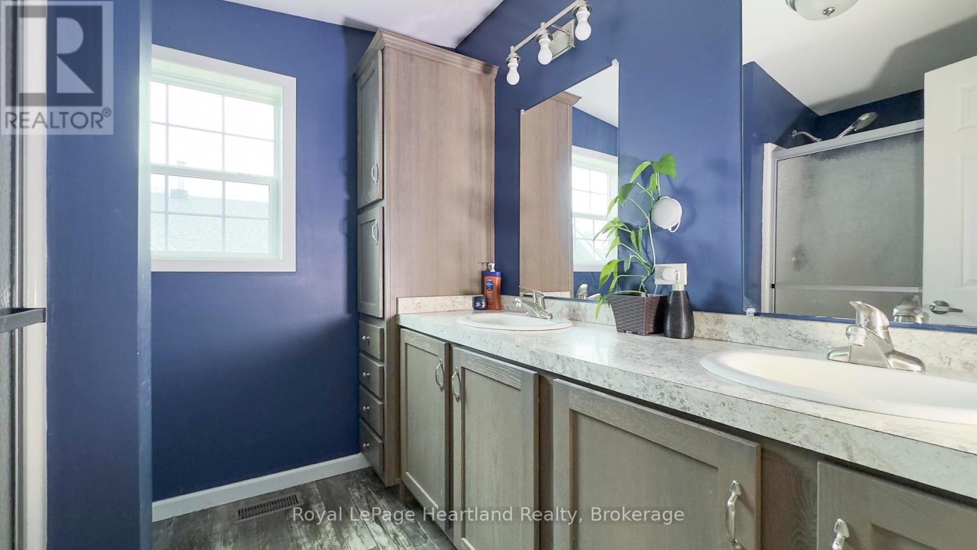570 Hamiton Street Huron-Kinloss, Ontario N0G 2H0
$619,900
Welcome Home to 570 Hamilton Street, Lucknow, Ontario! This stunning 2019-built bungalow offers the perfect blend of modern living and convenience, featuring two spacious bedrooms, two well-appointed bathrooms, and a main floor laundry room, all designed for complete main floor living. As you step inside, you'll be greeted by an open-concept layout that seamlessly connects the living, dining, and kitchen areas, creating an inviting atmosphere for family gatherings and entertaining. The oversized kitchen island is a chef's delight, providing ample space for meal prep and casual dining. Retreat to the spacious primary bedroom, which boasts a walk-in closet and a dream ensuite bathroom. Enjoy the added bonus of patio doors that lead directly to your expansive composite deck, perfect for morning coffee or evening relaxation. The outdoor space is equally impressive, set on a generous 66ft x 165ft lot that is beautifully landscaped. The huge deck offers a fantastic area for outdoor entertaining, while the chicken coop is a delightful addition for those who appreciate the joy of fresh eggs right from their backyard. The basement is a blank canvas, ready for you to unleash your creativity and transform it into your ideal spacebe it a home theater, gym, or additional living area. With ample square footage, the possibilities are endless! With an attached garage and a concrete driveway, parking and storage are made easy. Located just a stone's throw away from downtown Lucknow, you'll enjoy the convenience of local shops, restaurants, and community events. Don't miss your chance to own this exceptional property that combines comfort, style, and functionality. Schedule your private showing today and experience all that this home has to offer! (id:42776)
Property Details
| MLS® Number | X12034045 |
| Property Type | Single Family |
| Community Name | Lucknow |
| Features | Sump Pump |
| Parking Space Total | 3 |
| Structure | Deck, Porch, Shed |
Building
| Bathroom Total | 2 |
| Bedrooms Above Ground | 2 |
| Bedrooms Total | 2 |
| Appliances | Dishwasher, Dryer, Stove, Washer, Refrigerator |
| Architectural Style | Bungalow |
| Basement Development | Unfinished |
| Basement Type | Full (unfinished) |
| Construction Style Attachment | Detached |
| Cooling Type | Central Air Conditioning |
| Exterior Finish | Vinyl Siding |
| Fire Protection | Smoke Detectors |
| Foundation Type | Poured Concrete |
| Heating Fuel | Natural Gas |
| Heating Type | Forced Air |
| Stories Total | 1 |
| Size Interior | 1,100 - 1,500 Ft2 |
| Type | House |
| Utility Water | Municipal Water |
Parking
| Attached Garage | |
| Garage |
Land
| Acreage | No |
| Landscape Features | Landscaped |
| Sewer | Sanitary Sewer |
| Size Depth | 165 Ft |
| Size Frontage | 66 Ft |
| Size Irregular | 66 X 165 Ft |
| Size Total Text | 66 X 165 Ft |
| Zoning Description | R1 |
Rooms
| Level | Type | Length | Width | Dimensions |
|---|---|---|---|---|
| Basement | Other | 3.71 m | 4.61 m | 3.71 m x 4.61 m |
| Basement | Other | 3.71 m | 3.82 m | 3.71 m x 3.82 m |
| Basement | Utility Room | 2.62 m | 3.01 m | 2.62 m x 3.01 m |
| Basement | Other | 7.51 m | 6.24 m | 7.51 m x 6.24 m |
| Basement | Other | 3.71 m | 2.71 m | 3.71 m x 2.71 m |
| Main Level | Bathroom | 2.72 m | 1.5 m | 2.72 m x 1.5 m |
| Main Level | Bathroom | 2.43 m | 2.61 m | 2.43 m x 2.61 m |
| Main Level | Bedroom | 3.82 m | 3.19 m | 3.82 m x 3.19 m |
| Main Level | Dining Room | 3.82 m | 2.57 m | 3.82 m x 2.57 m |
| Main Level | Kitchen | 3.82 m | 3.66 m | 3.82 m x 3.66 m |
| Main Level | Laundry Room | 2.74 m | 1.98 m | 2.74 m x 1.98 m |
| Main Level | Living Room | 3.81 m | 4 m | 3.81 m x 4 m |
| Main Level | Primary Bedroom | 3.8 m | 4.13 m | 3.8 m x 4.13 m |
https://www.realtor.ca/real-estate/28057074/570-hamiton-street-huron-kinloss-lucknow-lucknow

Branch: 33 Hamilton St
Goderich, Ontario N7A 1P8
(519) 524-6789
(519) 524-6723
www.rlpheartland.ca/

Branch: 33 Hamilton St
Goderich, Ontario N7A 1P8
(519) 524-6789
(519) 524-6723
www.rlpheartland.ca/
Contact Us
Contact us for more information

