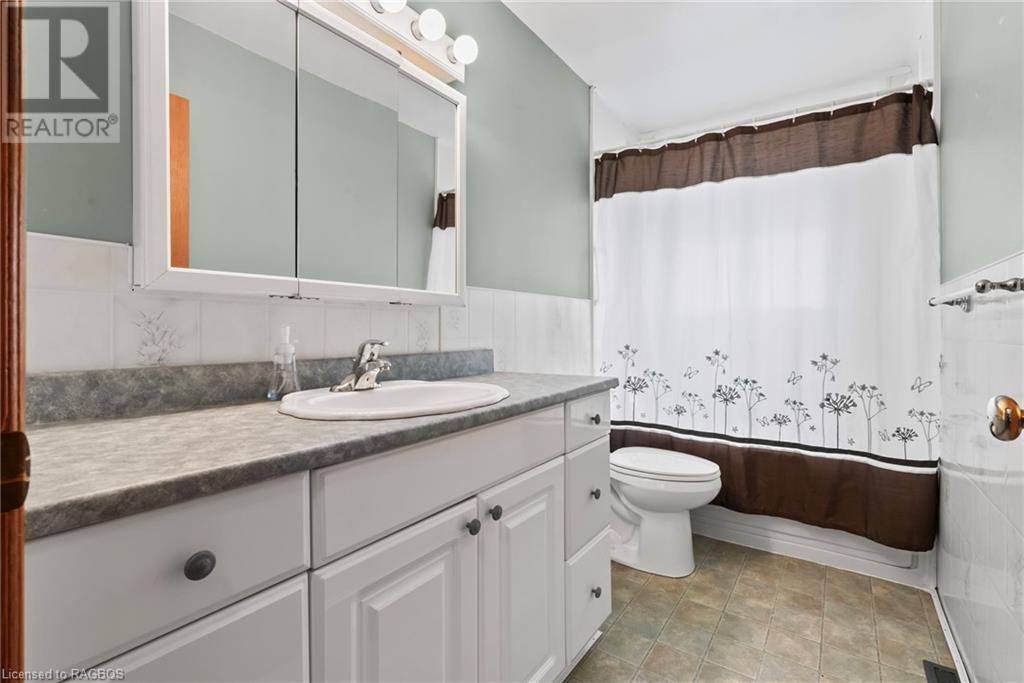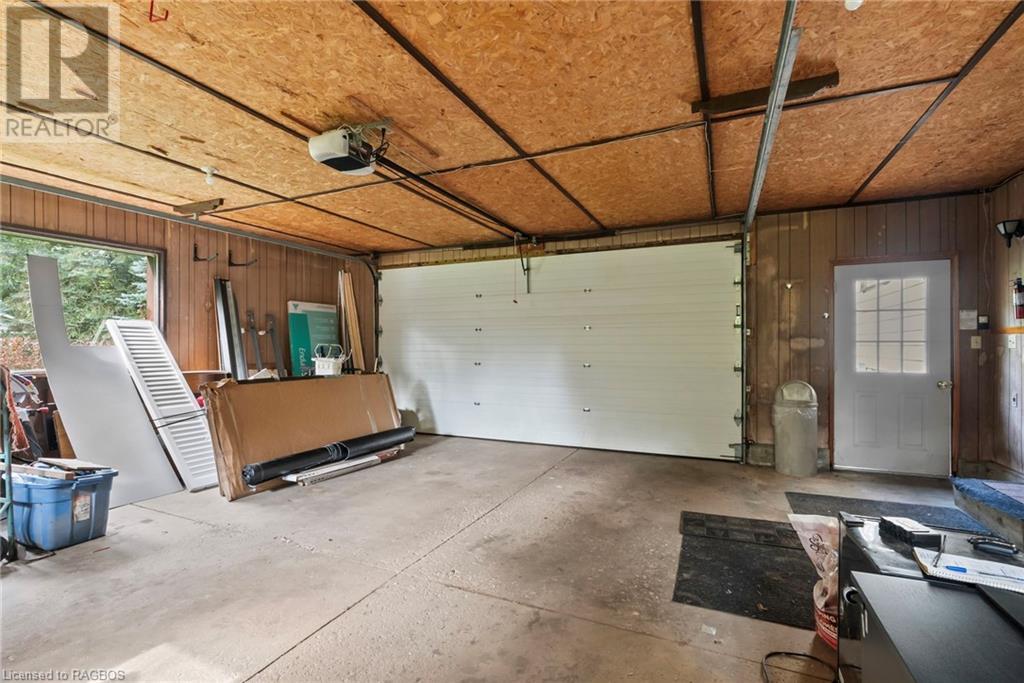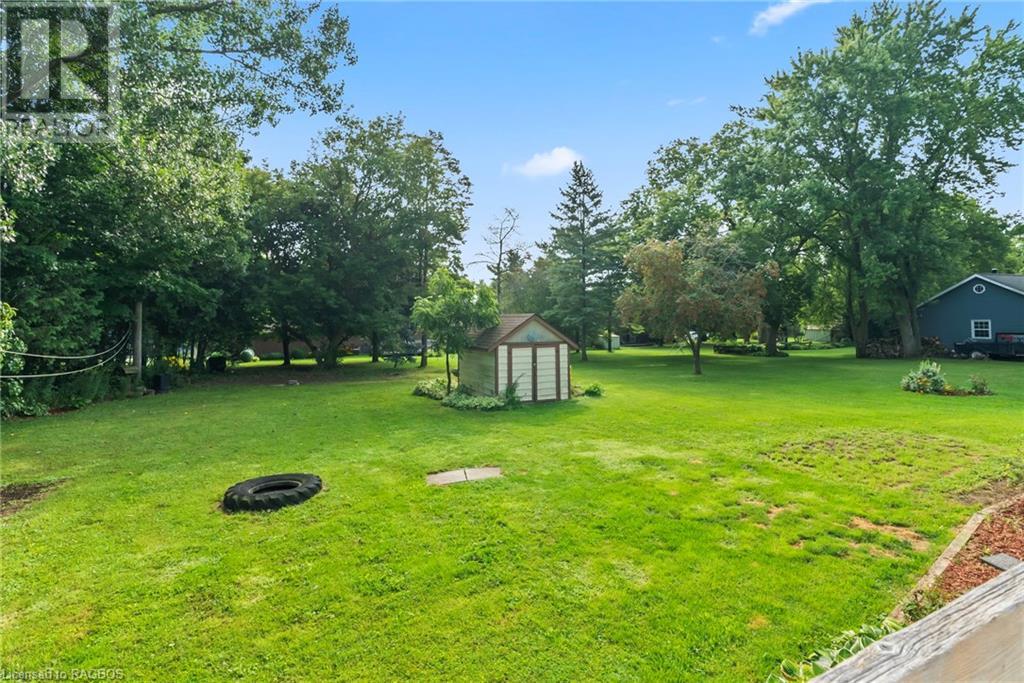570 Louisa Street Ayton, Ontario N0G 1C0
$549,000
Large lots, friendly neighborhood, affordable price tag- this is the perfect property to check all your boxes. The quiet village of Ayton is settled on the banks of the Southern Saugeen River and in the heartland of beautiful farm country. Here on Louisa Street, you will be just a stone’s throw away from the local public school and sports complex. Covering 1200 square feet and set on just over half an acre, the solid bungalow includes 3 +1 bedrooms and two bathrooms. A new propane furnace was installed in 2019 making this home efficient to heat. Additional highlights include an attached garage, finished basement and walkout deck. (id:42776)
Property Details
| MLS® Number | 40624306 |
| Property Type | Single Family |
| Amenities Near By | Park, Place Of Worship, Playground, Schools, Shopping |
| Community Features | Quiet Area, Community Centre |
| Equipment Type | None |
| Features | Cul-de-sac, Southern Exposure, Paved Driveway, Sump Pump |
| Parking Space Total | 6 |
| Rental Equipment Type | None |
| Structure | Shed, Porch |
Building
| Bathroom Total | 2 |
| Bedrooms Above Ground | 2 |
| Bedrooms Below Ground | 1 |
| Bedrooms Total | 3 |
| Appliances | Central Vacuum, Dishwasher, Microwave, Refrigerator, Stove, Washer, Window Coverings, Garage Door Opener |
| Architectural Style | Bungalow |
| Basement Development | Finished |
| Basement Type | Full (finished) |
| Constructed Date | 1977 |
| Construction Style Attachment | Detached |
| Cooling Type | Central Air Conditioning |
| Exterior Finish | Stone, Vinyl Siding |
| Fireplace Fuel | Propane |
| Fireplace Present | Yes |
| Fireplace Total | 1 |
| Fireplace Type | Other - See Remarks |
| Foundation Type | Poured Concrete |
| Heating Fuel | Propane |
| Heating Type | Forced Air |
| Stories Total | 1 |
| Size Interior | 1850 Sqft |
| Type | House |
| Utility Water | Drilled Well |
Parking
| Attached Garage | |
| Visitor Parking |
Land
| Access Type | Road Access |
| Acreage | No |
| Land Amenities | Park, Place Of Worship, Playground, Schools, Shopping |
| Landscape Features | Landscaped |
| Sewer | Septic System |
| Size Depth | 163 Ft |
| Size Frontage | 134 Ft |
| Size Irregular | 0.5 |
| Size Total | 0.5 Ac|1/2 - 1.99 Acres |
| Size Total Text | 0.5 Ac|1/2 - 1.99 Acres |
| Zoning Description | R1a |
Rooms
| Level | Type | Length | Width | Dimensions |
|---|---|---|---|---|
| Basement | 3pc Bathroom | 6'0'' x 5'0'' | ||
| Basement | Utility Room | 13'5'' x 12'4'' | ||
| Basement | Bedroom | 12'9'' x 12'3'' | ||
| Basement | Recreation Room | 26'2'' x 16'9'' | ||
| Main Level | 3pc Bathroom | 8'2'' x 5'6'' | ||
| Main Level | Laundry Room | 13'1'' x 7'2'' | ||
| Main Level | Dining Room | 10'4'' x 9'9'' | ||
| Main Level | Bedroom | 12'0'' x 10'4'' | ||
| Main Level | Bedroom | 11'5'' x 11'4'' | ||
| Main Level | Living Room | 15'8'' x 12'5'' | ||
| Main Level | Kitchen | 22'9'' x 11'3'' |
Utilities
| Cable | Available |
| Electricity | Available |
| Telephone | Available |
https://www.realtor.ca/real-estate/27299098/570-louisa-street-ayton

105 Garafraxa Street N., Box 5
Durham, Ontario N0G 1R0
(519) 369-2128
(519) 369-2274
www.mcintee.ca
Interested?
Contact us for more information


































