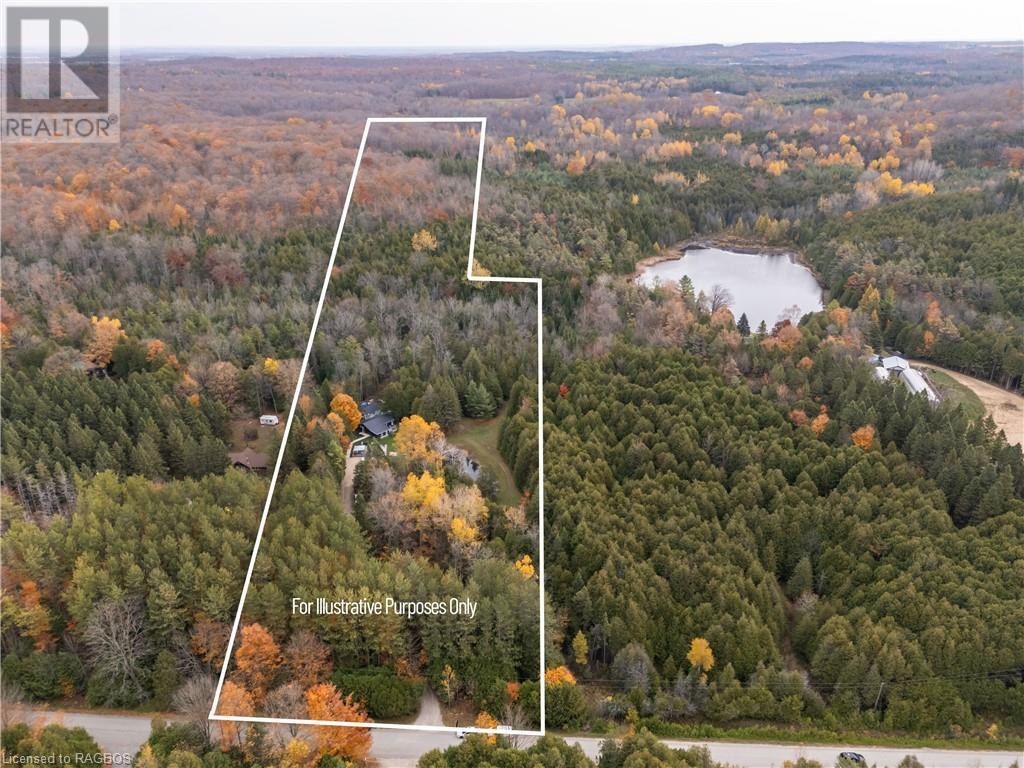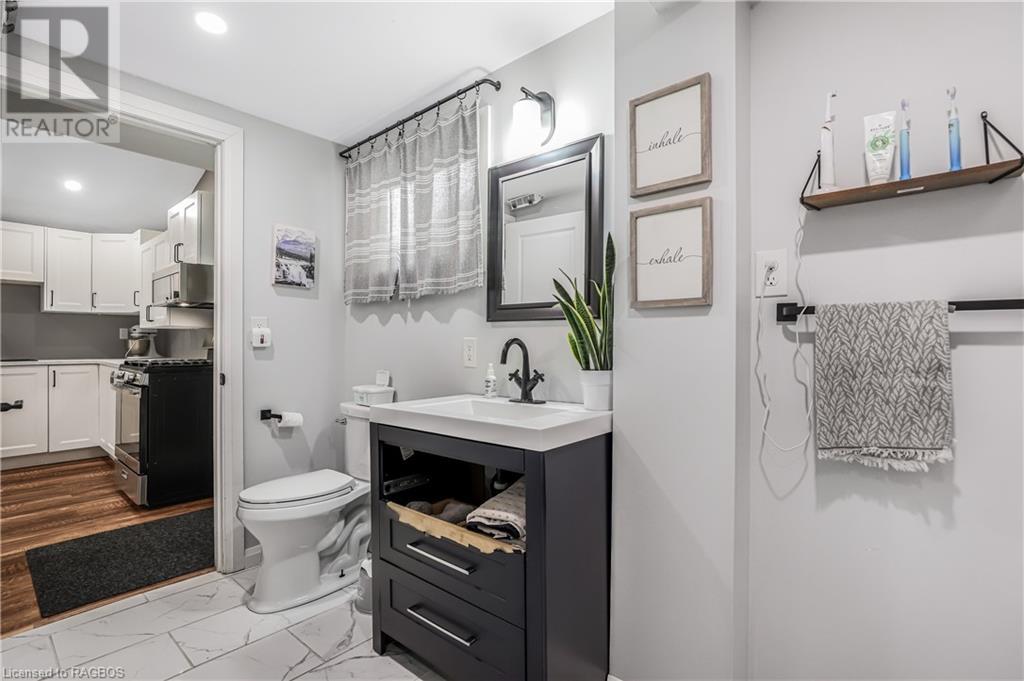574251 Sideroad 40 West Grey, Ontario N0C 1H0
$635,000
This charming country retreat set well back from the road on a lovely 5+ acre lot has seen a number of upgrades and improvements. Nestled into the trees, and complimented by a spring fed pond and creek, the property is a unique combination of the main house, a 2 Bed 1 Bath home with large master bed and fully renovated kitchen and bath and a separate bunkie with loft. The primary house patio looks out over the pond and pool with wrap around deck for enjoying warm summer days. The secondary building is currently used as an in-law suite with a loft for the option of a second bedroom. Winter nights are cozy with the woodstove, and in warmer months enjoy the separate private patio or explore the woods and trails on this huge 200 x 1300 foot deep lot. Minutes to Markdale shopping / schools / hospital and a short drive to the Beaver Valley Ski Club, Bruce Trail and ATV - Skidoo trail network this property offers a full 4 season retreat for you and your family or a lovely full time home. Many new improvements including new siding, heat pumps, upgraded insulation and hot water on demand, pool heat pump new in 2023, steel roof installed by the current owners. Don't miss this fantastic opportunity! (id:42776)
Property Details
| MLS® Number | 40671398 |
| Property Type | Single Family |
| Amenities Near By | Golf Nearby, Hospital, Place Of Worship, Schools, Shopping, Ski Area |
| Communication Type | High Speed Internet |
| Community Features | Quiet Area, School Bus |
| Equipment Type | Furnace, Propane Tank |
| Features | Crushed Stone Driveway, Country Residential, In-law Suite |
| Parking Space Total | 10 |
| Pool Type | Above Ground Pool |
| Rental Equipment Type | Furnace, Propane Tank |
| View Type | View Of Water |
Building
| Bathroom Total | 2 |
| Bedrooms Above Ground | 3 |
| Bedrooms Total | 3 |
| Appliances | Dishwasher, Dryer, Refrigerator, Stove, Washer, Window Coverings |
| Architectural Style | Bungalow |
| Basement Type | None |
| Construction Style Attachment | Detached |
| Exterior Finish | Vinyl Siding |
| Heating Fuel | Propane |
| Heating Type | Forced Air, Stove, Heat Pump |
| Stories Total | 1 |
| Size Interior | 1246 Sqft |
| Type | House |
| Utility Water | Drilled Well |
Land
| Access Type | Road Access |
| Acreage | Yes |
| Land Amenities | Golf Nearby, Hospital, Place Of Worship, Schools, Shopping, Ski Area |
| Sewer | Septic System |
| Size Depth | 1300 Ft |
| Size Frontage | 200 Ft |
| Size Total Text | 5 - 9.99 Acres |
| Surface Water | Ponds |
| Zoning Description | A2 Ne |
Rooms
| Level | Type | Length | Width | Dimensions |
|---|---|---|---|---|
| Main Level | 4pc Bathroom | 7'11'' x 4'0'' | ||
| Main Level | Living Room | 17'9'' x 7'9'' | ||
| Main Level | Bedroom | 17'9'' x 7'9'' | ||
| Main Level | Bedroom | 9'10'' x 7'11'' | ||
| Main Level | Primary Bedroom | 11'6'' x 11'3'' | ||
| Main Level | Dining Room | 9'10'' x 8'8'' | ||
| Main Level | Kitchen | 11'10'' x 9'6'' | ||
| Main Level | 3pc Bathroom | 11'8'' x 4'11'' | ||
| Main Level | Laundry Room | 9'6'' x 9'5'' |
Utilities
| Cable | Available |
| Electricity | Available |
| Telephone | Available |
https://www.realtor.ca/real-estate/27600762/574251-sideroad-40-west-grey

927 2nd Ave E
Owen Sound, Ontario N4K 2H5
(519) 375-7653
https://instudiorealty.c21.ca/
Interested?
Contact us for more information



















































