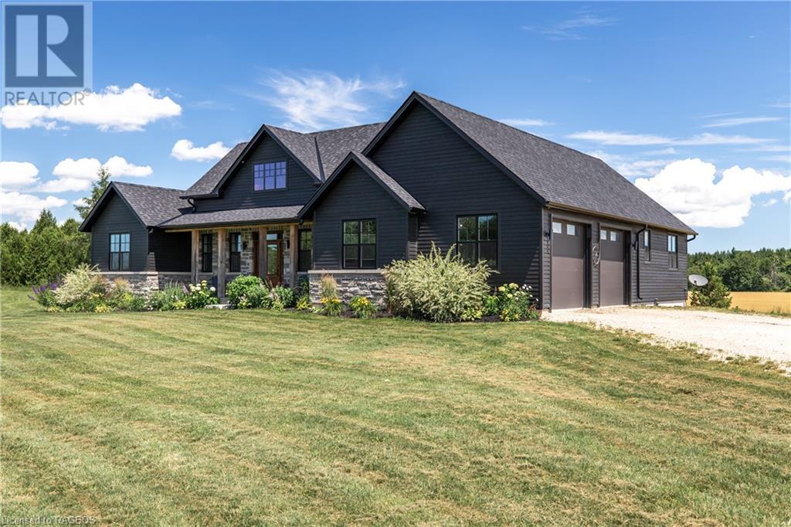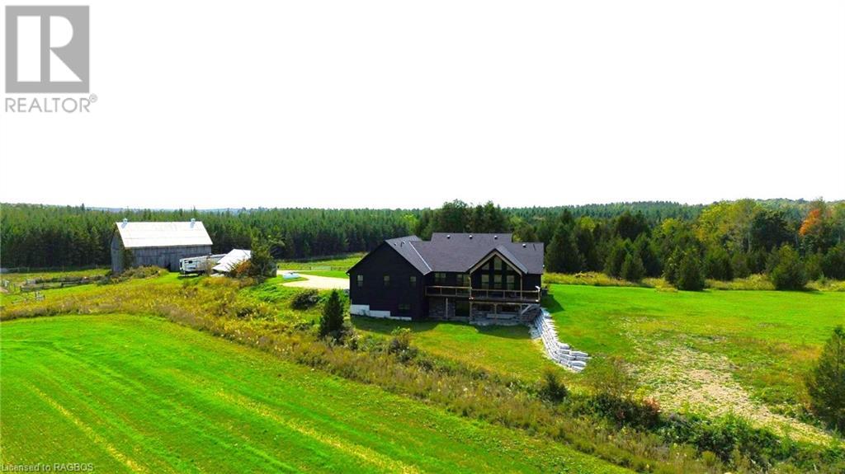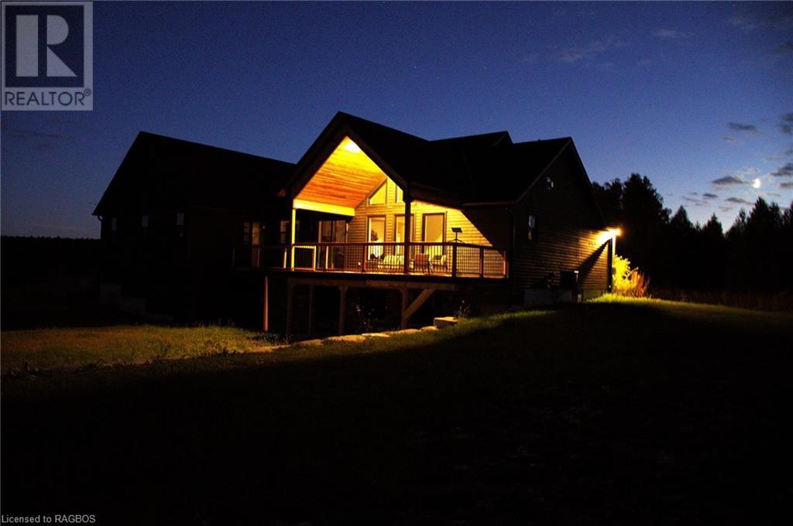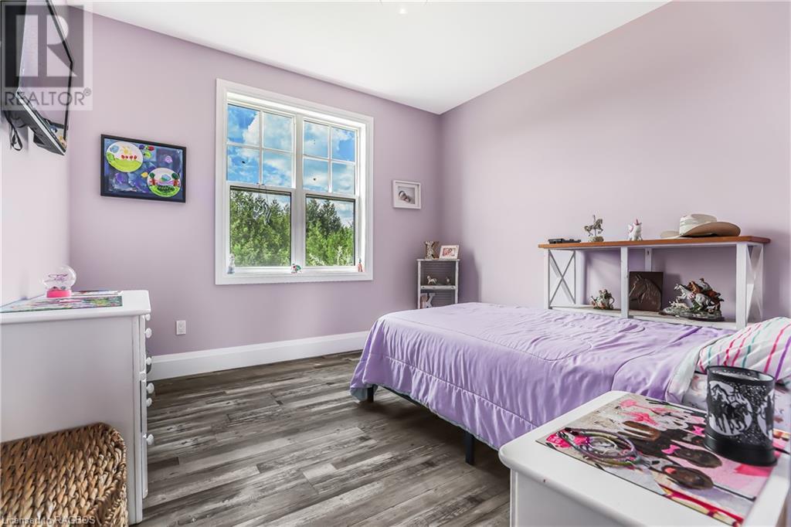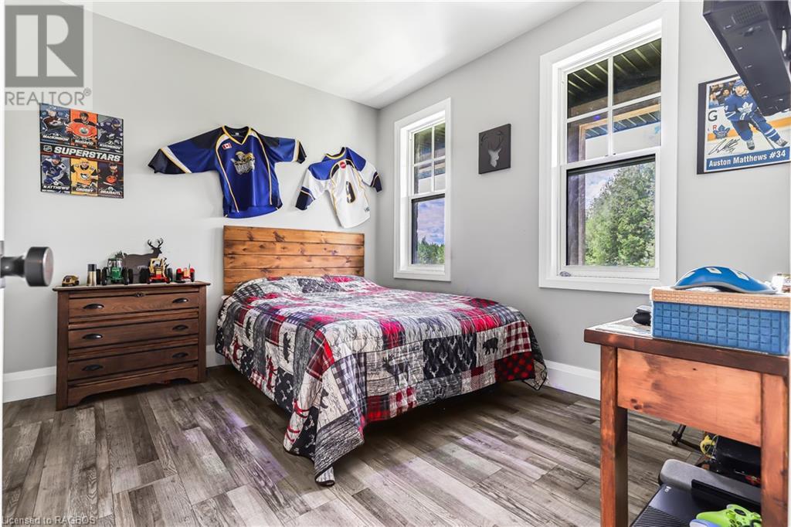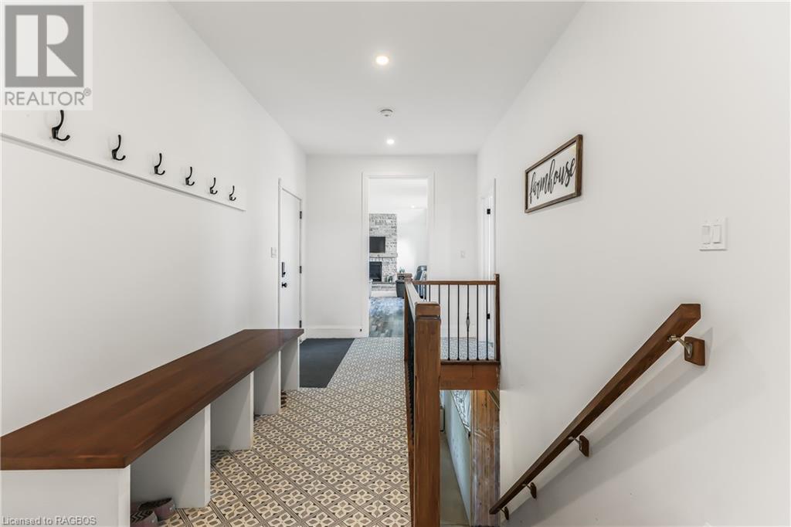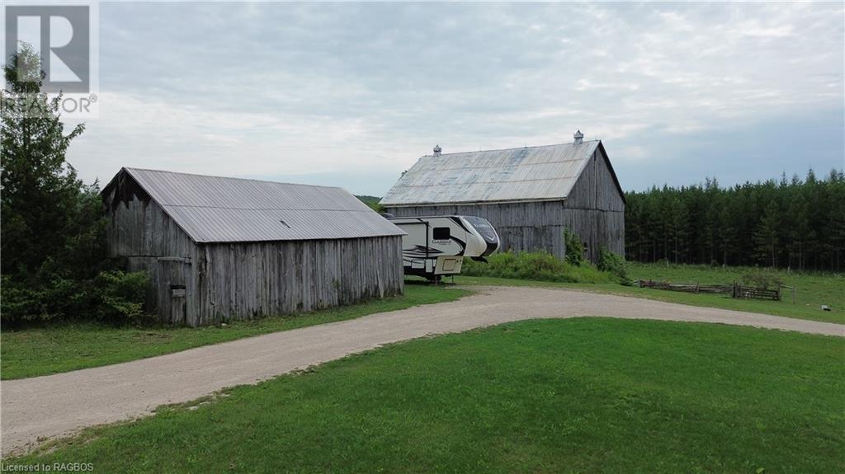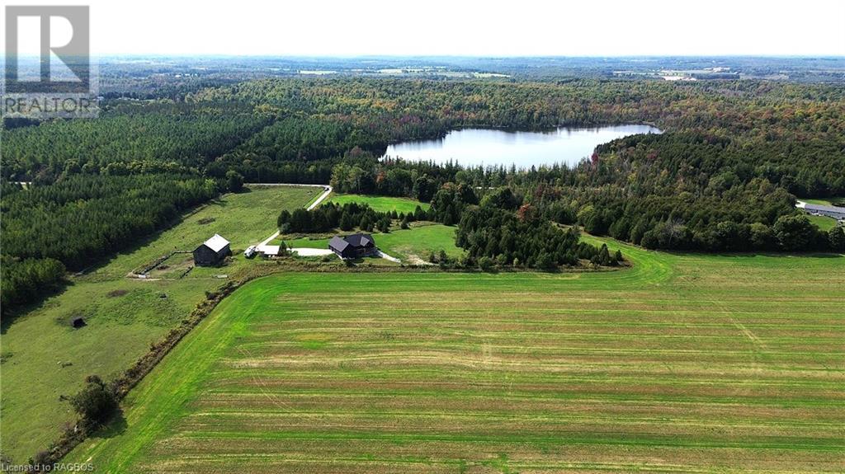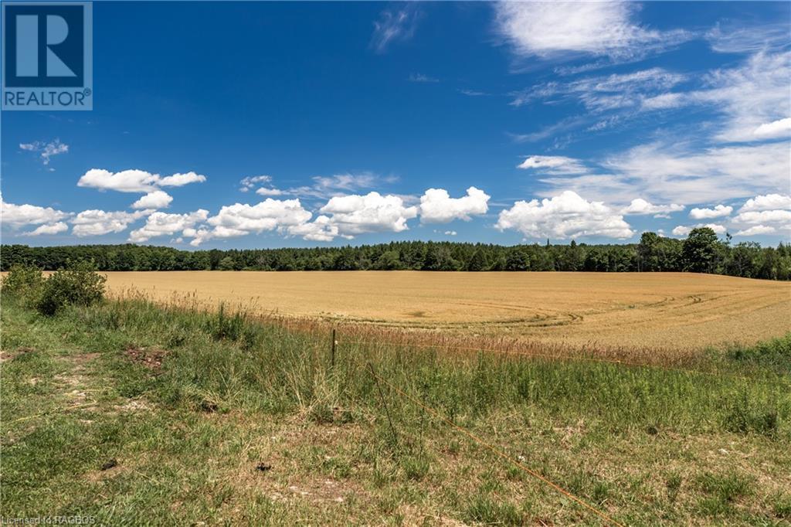574461 Sideroad 40 Rr1 West Grey, Ontario N0C 1H0
$2,499,000
This stunning modern farmhouse, built in 2022, combines luxury, space, and natural beauty on a picturesque 81-acre property. Every corner of this home showcases high-end finishes and exceptional design. The expansive open concept living and kitchen area is perfect for entertaining, featuring top-of-the-line appliances, elegant fixtures, and premium finishes. Each generously sized room offers ample space for relaxation and comfort, enhanced by high suspended ceilings that create a spacious and airy atmosphere. Step outside to the covered deck and take in the breathtaking views of the surrounding land complimented by the beautifully landscaped armor stone wall. The 50-year warranty on the wood siding and real limestone exterior stone ensures long-lasting durability and timeless beauty. This property includes 81 acres, 45 are workable acres- 10 acres are currently pastured and 35 acres are cash cropped. Additionally, you'll find a beautiful 10-acre maple bush, a mix of mature trees, a spring-fed pond, and Traverston Creek running through the property, all of this provides a serene and private setting. There is also a bank barn equipped with water, hydro, horse stalls, storage, and there is also a shed for additional storage. Come and take in the breathtaking views and experience the privacy and tranquility this property has to offer. This property is also located directly across from Farden Lake, a beautiful 25 acres public lake. It is also close to multiple lakes such as Bells Lake, Townsend Lake, Irish lake, Robson Lake, and Eugenia lake. The Glenelg Klondike is also around the corner which features 400 acres of trails and groomed cross country skiing trails. (id:42776)
Property Details
| MLS® Number | 40610576 |
| Property Type | Single Family |
| Amenities Near By | Golf Nearby, Schools |
| Equipment Type | Propane Tank |
| Features | Country Residential, Sump Pump, Automatic Garage Door Opener |
| Parking Space Total | 50 |
| Rental Equipment Type | Propane Tank |
| Structure | Shed, Porch, Barn |
Building
| Bathroom Total | 2 |
| Bedrooms Above Ground | 3 |
| Bedrooms Total | 3 |
| Appliances | Dishwasher, Dryer, Microwave, Refrigerator, Stove, Water Softener, Washer, Hood Fan, Garage Door Opener |
| Architectural Style | Raised Bungalow |
| Basement Development | Unfinished |
| Basement Type | Full (unfinished) |
| Constructed Date | 2022 |
| Construction Material | Wood Frame |
| Construction Style Attachment | Detached |
| Cooling Type | Central Air Conditioning |
| Exterior Finish | Concrete, Stone, Wood, Shingles |
| Fire Protection | Smoke Detectors |
| Fireplace Fuel | Propane |
| Fireplace Present | Yes |
| Fireplace Total | 1 |
| Fireplace Type | Other - See Remarks |
| Fixture | Ceiling Fans |
| Foundation Type | Poured Concrete |
| Heating Fuel | Propane |
| Heating Type | Forced Air |
| Stories Total | 1 |
| Size Interior | 2000 Sqft |
| Type | House |
| Utility Water | Drilled Well |
Parking
| Attached Garage | |
| Detached Garage |
Land
| Access Type | Road Access |
| Acreage | Yes |
| Fence Type | Partially Fenced |
| Land Amenities | Golf Nearby, Schools |
| Size Depth | 1310 Ft |
| Size Frontage | 1680 Ft |
| Size Irregular | 81 |
| Size Total | 81 Ac|50 - 100 Acres |
| Size Total Text | 81 Ac|50 - 100 Acres |
| Zoning Description | A1 H |
Rooms
| Level | Type | Length | Width | Dimensions |
|---|---|---|---|---|
| Basement | Gym | 24'10'' x 21'11'' | ||
| Basement | Storage | 8'5'' x 7'9'' | ||
| Basement | Utility Room | 11'8'' x 8'9'' | ||
| Basement | Recreation Room | 31'8'' x 27'7'' | ||
| Main Level | 4pc Bathroom | 10'11'' x 10'2'' | ||
| Main Level | Primary Bedroom | 14'6'' x 14'4'' | ||
| Main Level | 3pc Bathroom | 5'7'' x 12'8'' | ||
| Main Level | Bedroom | 14'2'' x 11'4'' | ||
| Main Level | Bedroom | 11'5'' x 9'9'' | ||
| Main Level | Living Room | 17'9'' x 15'11'' | ||
| Main Level | Kitchen | 17'7'' x 17'5'' | ||
| Main Level | Foyer | 17'10'' x 11'0'' |
https://www.realtor.ca/real-estate/27147824/574461-sideroad-40-rr1-west-grey

927 2nd Ave E
Owen Sound, Ontario N4K 2H5
(519) 375-7653
https://instudiorealty.c21.ca/
Interested?
Contact us for more information




