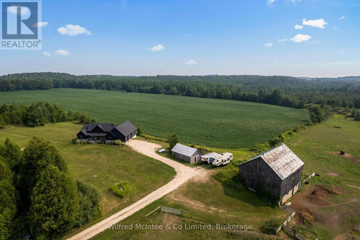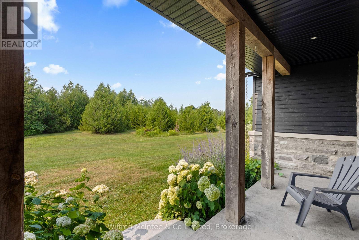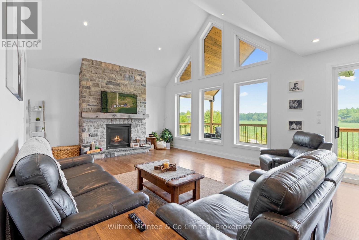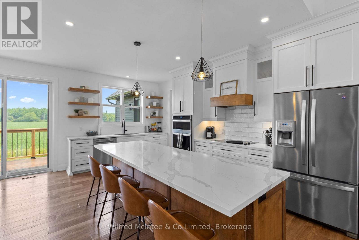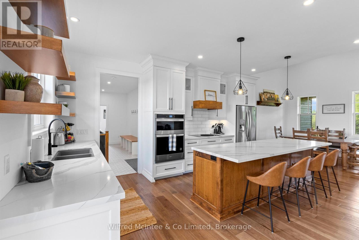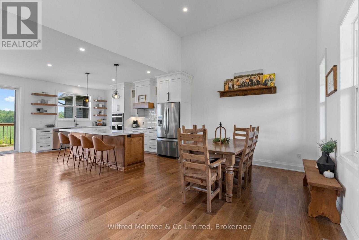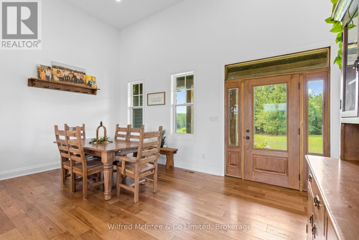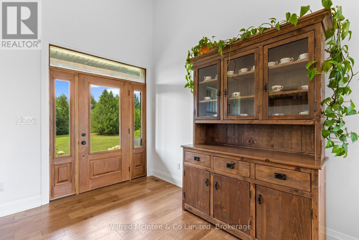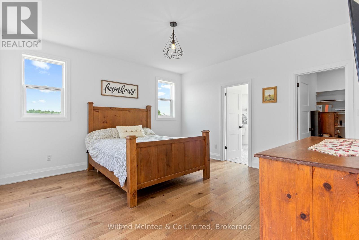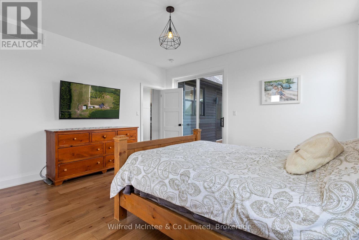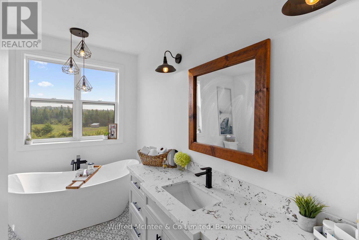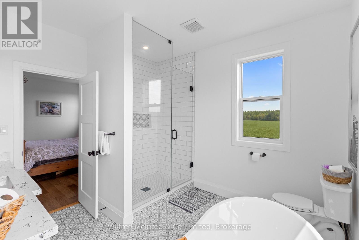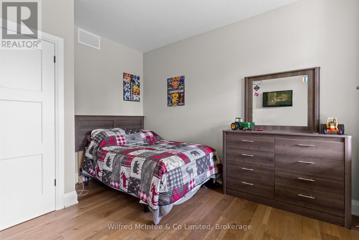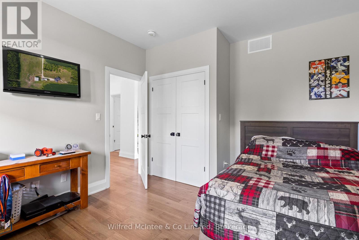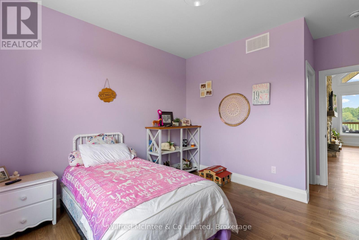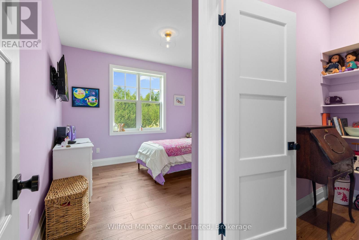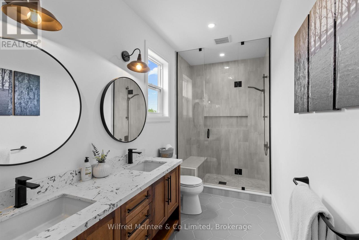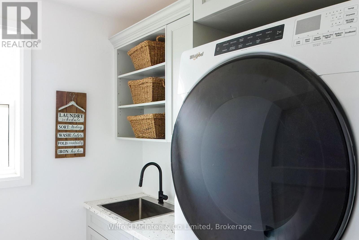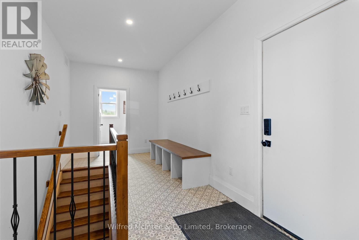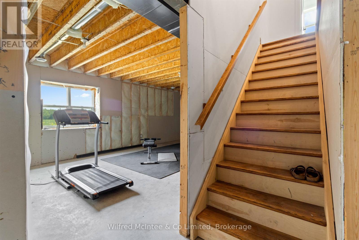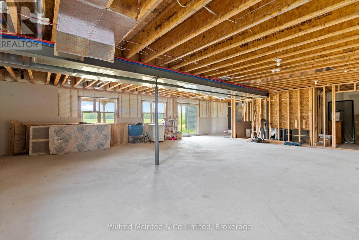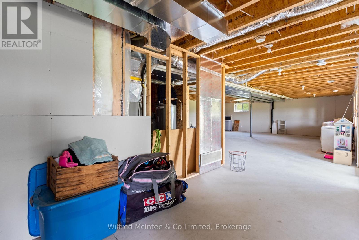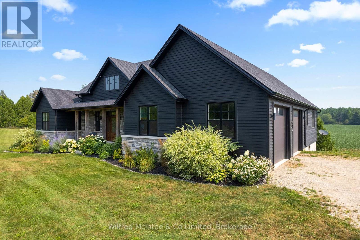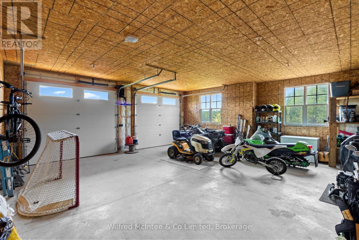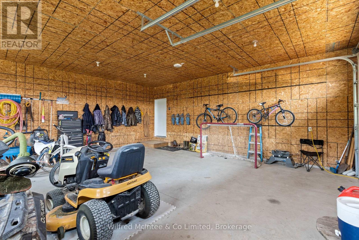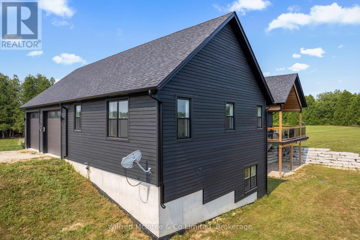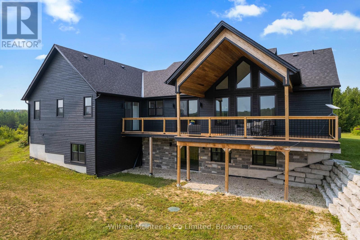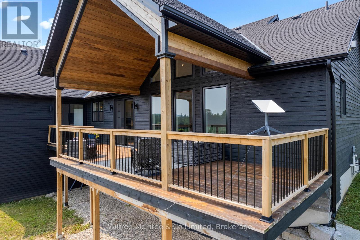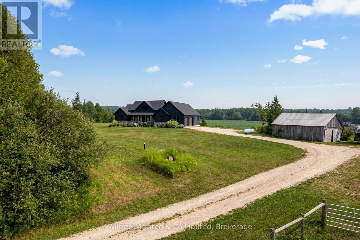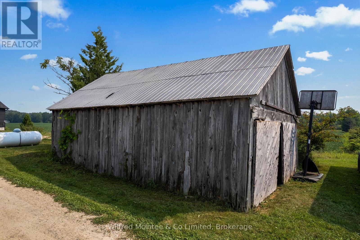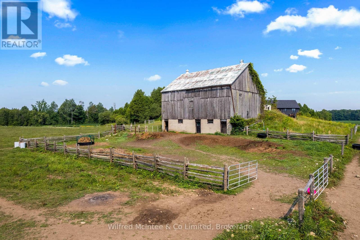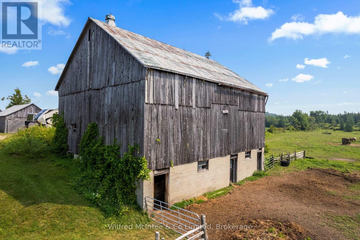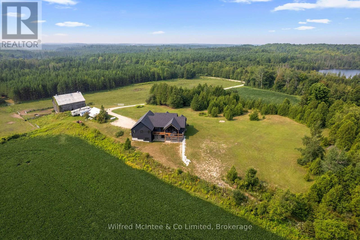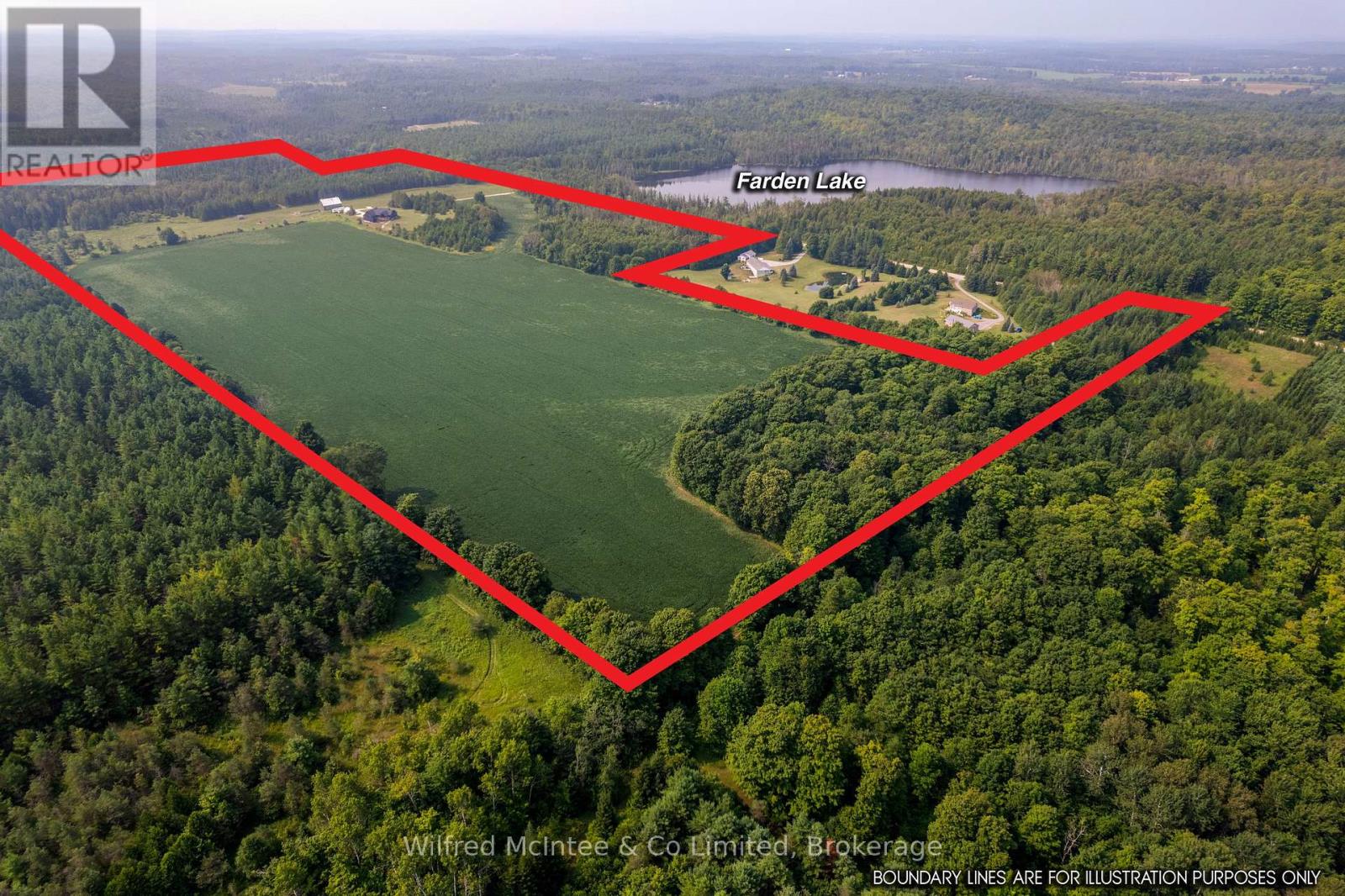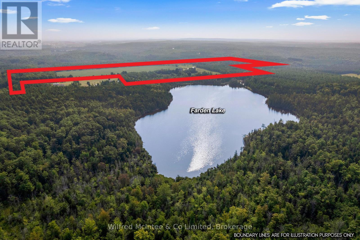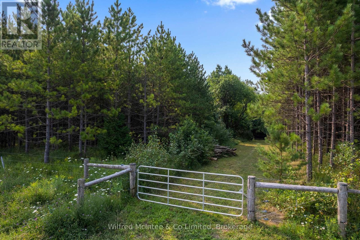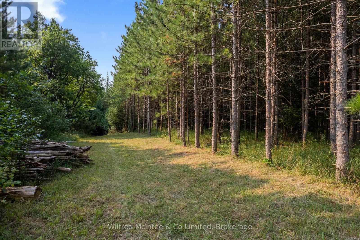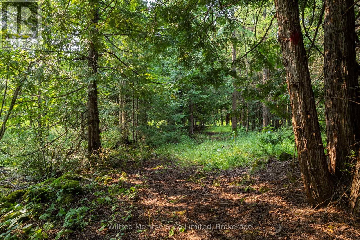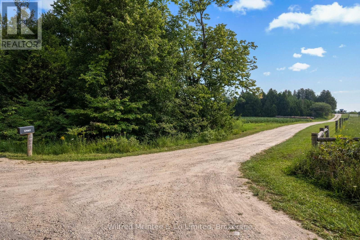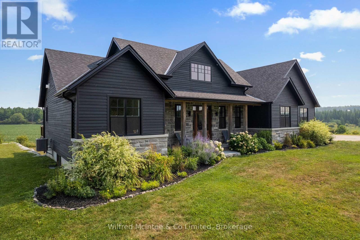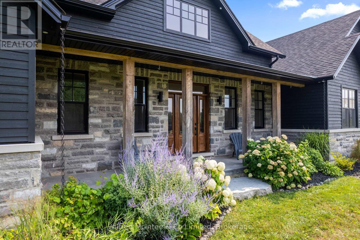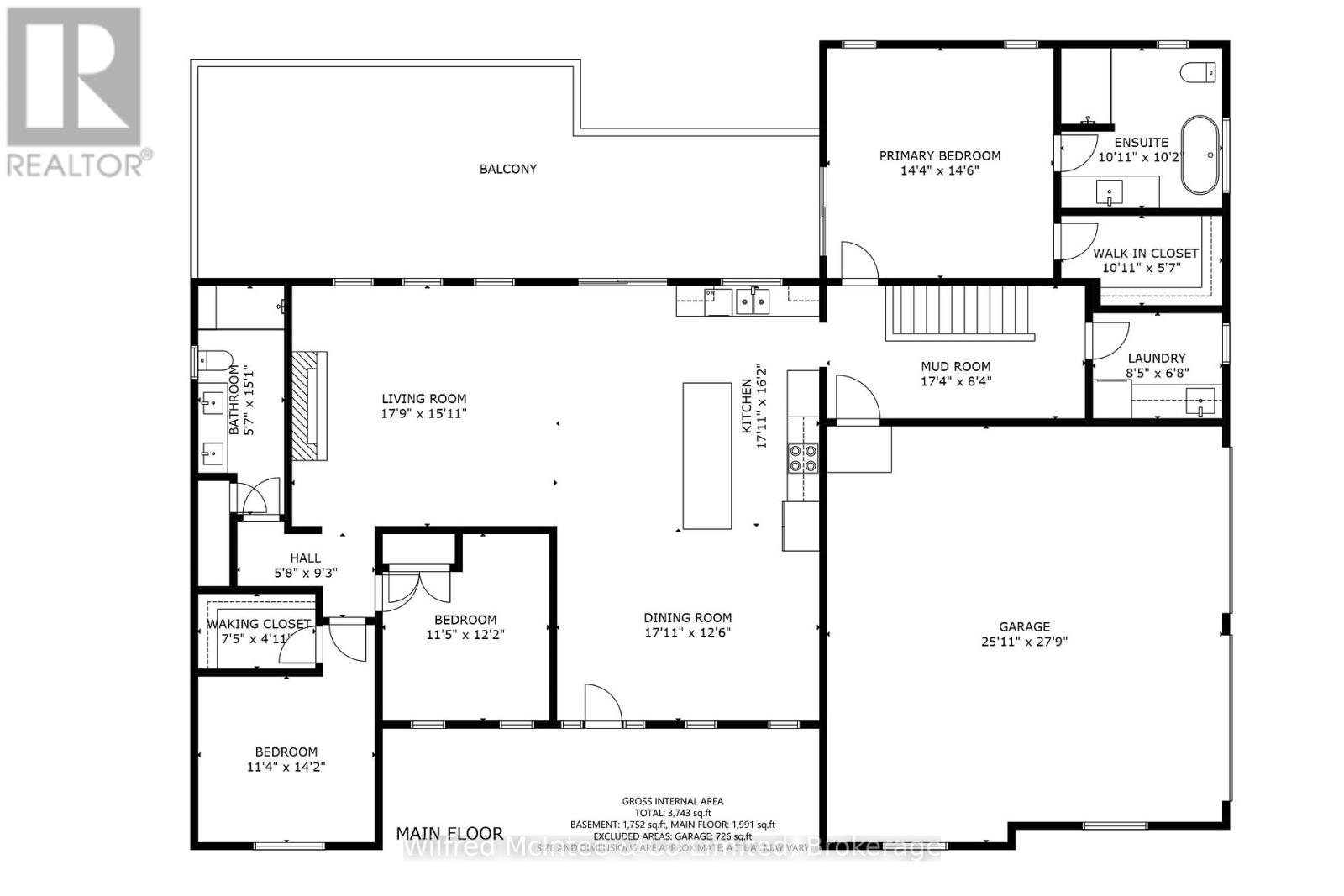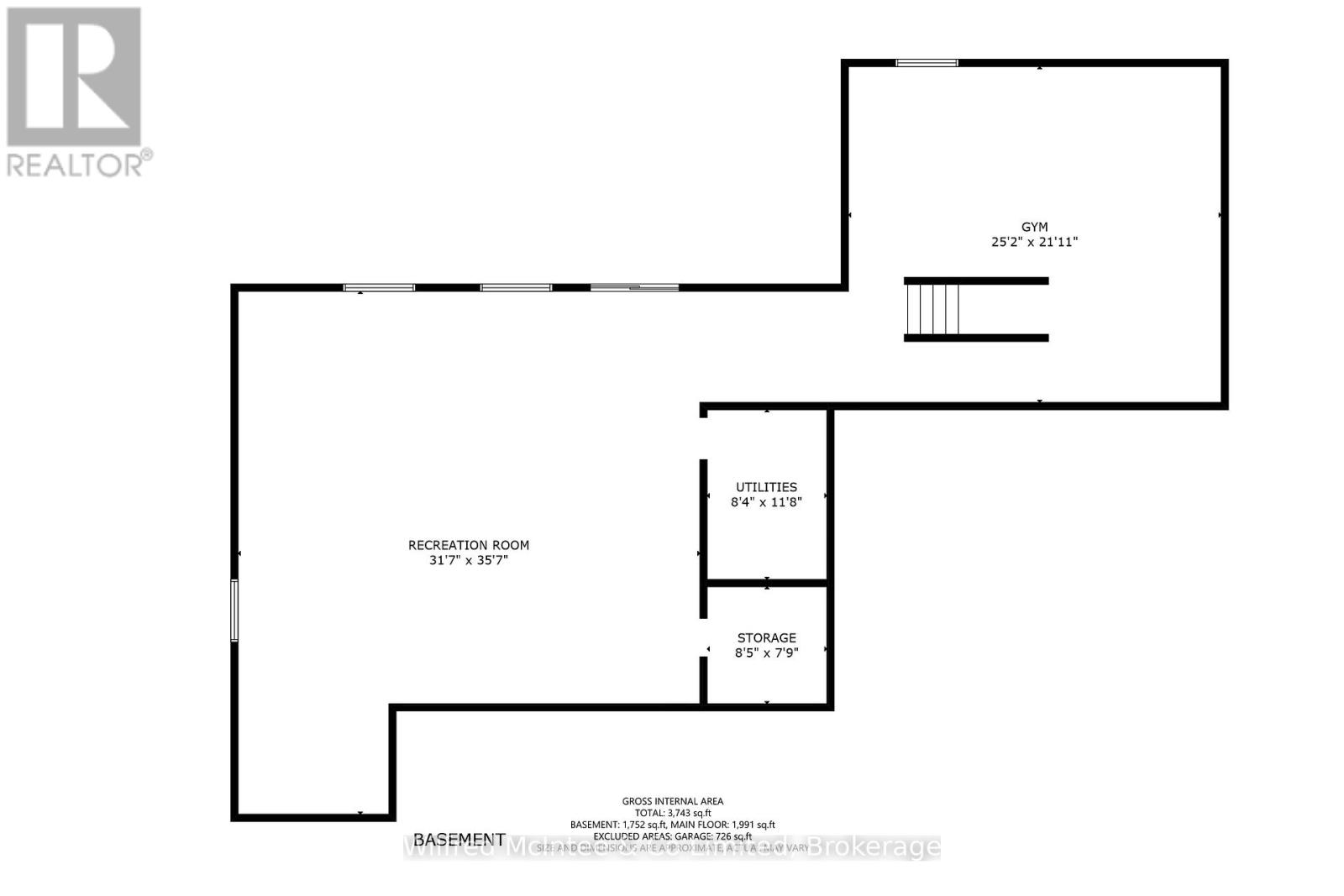574461 Sideroad 40 Rr1 West Grey, Ontario N0C 1H0
$2,485,000
This is where quality design, functional living and farm life all meet. On this vast 81 acres, featuring a recently built luxury farm house, 45 acres of clear land, a 10 acre maple bush, and flowing water. This 2022 build was intentionally crafted with an open concept layout and a walkout basement. Setting the tone for quality finishes throughout the home, you will find brand new hard wood floors, suspended ceilings, and marble countertops. A large walkout deck with a cathedral ceiling is perfectly placed, to enhance your view of the exceptional landscape. Lined with wood siding and limestone exterior stone with a 50-year warranty. The bank barn is equipped with water, hydro, stalls and storage space. The property is lined with groomed trails, workable land, fenced pasture and the Traverston Creek. The best kept secret is the Farden Lake, a 25 acre public accessible lake, literally a stones throw away. The Glenelg Klondyke Trail is also within riding or hiking distance to enjoy the 400 acres of trails and groomed cross country skiing. You don't just want to find a home. You want a lifestyle.. Its hear, waiting for you. (id:42776)
Property Details
| MLS® Number | X12335185 |
| Property Type | Single Family |
| Community Name | West Grey |
| Community Features | School Bus |
| Easement | None |
| Features | Irregular Lot Size, Open Space, Dry, Sump Pump |
| Parking Space Total | 10 |
| Structure | Porch, Deck, Paddocks/corralls, Barn, Barn, Barn, Barn, Drive Shed, Outbuilding, Workshop |
| View Type | View Of Water, Lake View, Direct Water View |
| Water Front Type | Waterfront |
Building
| Bathroom Total | 2 |
| Bedrooms Above Ground | 3 |
| Bedrooms Total | 3 |
| Age | 0 To 5 Years |
| Amenities | Fireplace(s) |
| Appliances | Range, Water Heater, Water Softener, Garage Door Opener Remote(s), Oven - Built-in, Dishwasher, Dryer, Garage Door Opener, Microwave, Hood Fan, Stove, Washer, Refrigerator |
| Architectural Style | Bungalow |
| Basement Features | Walk Out |
| Basement Type | N/a |
| Construction Style Attachment | Detached |
| Construction Style Other | Seasonal |
| Cooling Type | Central Air Conditioning, Air Exchanger, Ventilation System |
| Exterior Finish | Wood, Stone |
| Fire Protection | Smoke Detectors |
| Fireplace Present | Yes |
| Fireplace Total | 1 |
| Foundation Type | Poured Concrete |
| Heating Fuel | Propane |
| Heating Type | Forced Air |
| Stories Total | 1 |
| Size Interior | 1,500 - 2,000 Ft2 |
| Type | House |
| Utility Water | Drilled Well |
Parking
| Attached Garage | |
| Garage | |
| R V |
Land
| Access Type | Year-round Access |
| Acreage | Yes |
| Landscape Features | Landscaped |
| Sewer | Septic System |
| Size Depth | 1310 Ft |
| Size Frontage | 3295 Ft |
| Size Irregular | 3295 X 1310 Ft |
| Size Total Text | 3295 X 1310 Ft|50 - 100 Acres |
| Soil Type | Loam |
| Surface Water | River/stream |
| Zoning Description | A1 Ep |
Rooms
| Level | Type | Length | Width | Dimensions |
|---|---|---|---|---|
| Basement | Family Room | 9.627 m | 10.846 m | 9.627 m x 10.846 m |
| Basement | Exercise Room | 7.671 m | 6.68 m | 7.671 m x 6.68 m |
| Basement | Utility Room | 3.556 m | 2.54 m | 3.556 m x 2.54 m |
| Basement | Other | 2.565 m | 2.362 m | 2.565 m x 2.362 m |
| Main Level | Mud Room | 5.283 m | 2.54 m | 5.283 m x 2.54 m |
| Main Level | Laundry Room | 2.565 m | 2.032 m | 2.565 m x 2.032 m |
| Main Level | Kitchen | 5.461 m | 4.928 m | 5.461 m x 4.928 m |
| Main Level | Dining Room | 5.461 m | 3.81 m | 5.461 m x 3.81 m |
| Main Level | Living Room | 5.41 m | 4.851 m | 5.41 m x 4.851 m |
| Main Level | Primary Bedroom | 4.369 m | 4.42 m | 4.369 m x 4.42 m |
| Main Level | Bathroom | 3.327 m | 3.099 m | 3.327 m x 3.099 m |
| Main Level | Bedroom 2 | 3.454 m | 4.318 m | 3.454 m x 4.318 m |
| Main Level | Bedroom 3 | 3.48 m | 3.708 m | 3.48 m x 3.708 m |
| Main Level | Bathroom | 4.597 m | 1.702 m | 4.597 m x 1.702 m |
| Ground Level | Workshop | 7.899 m | 8.458 m | 7.899 m x 8.458 m |
Utilities
| Electricity | Installed |
| Wireless | Available |
| Electricity Connected | Connected |
| Electricity Available | Nearby |
| Telephone | Connected |
https://www.realtor.ca/real-estate/28713218/574461-sideroad-40-rr1-west-grey-west-grey

105 Garafraxa St N.,
Durham, Ontario N0G 1R0
(519) 369-2128
www.mcintee.ca/
Contact Us
Contact us for more information

