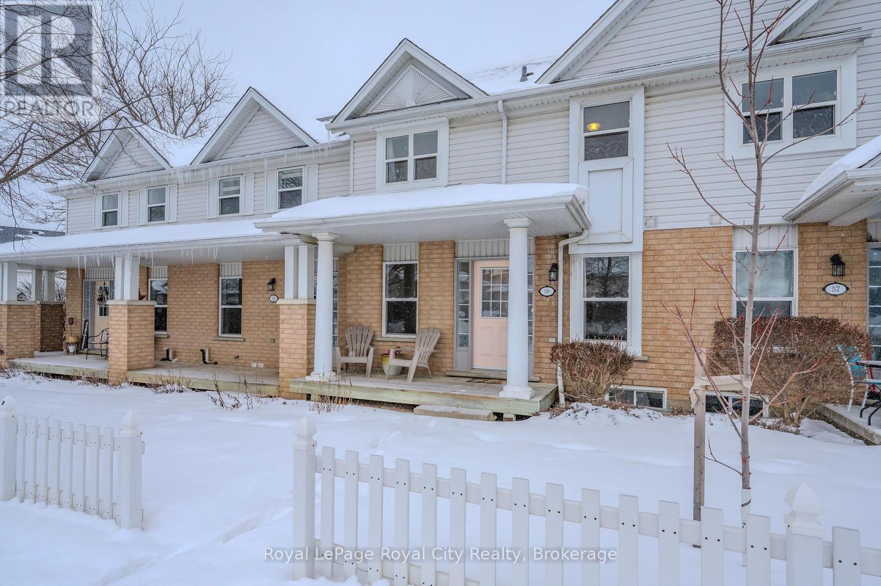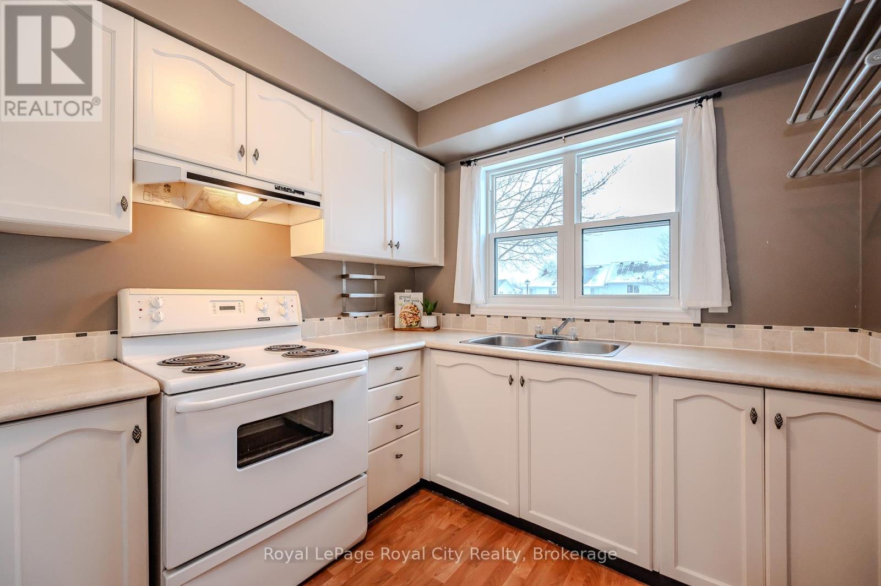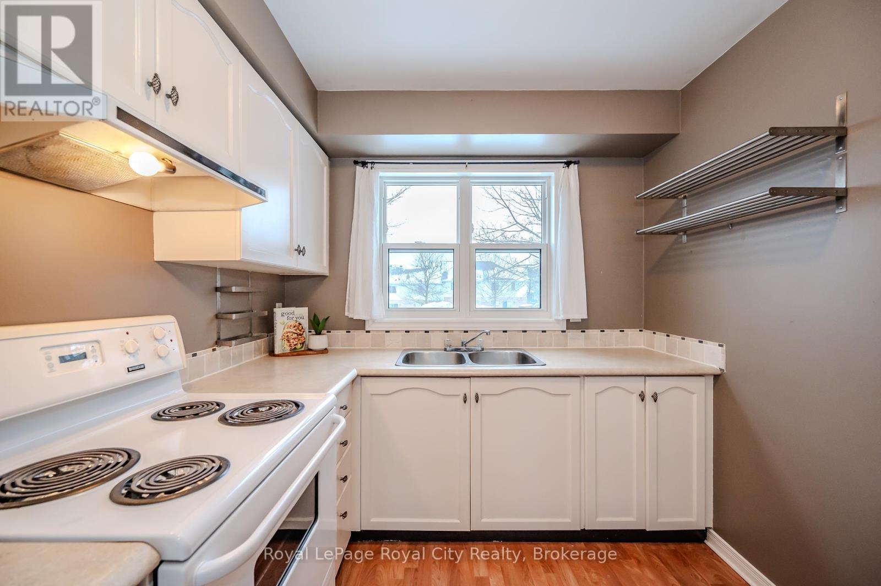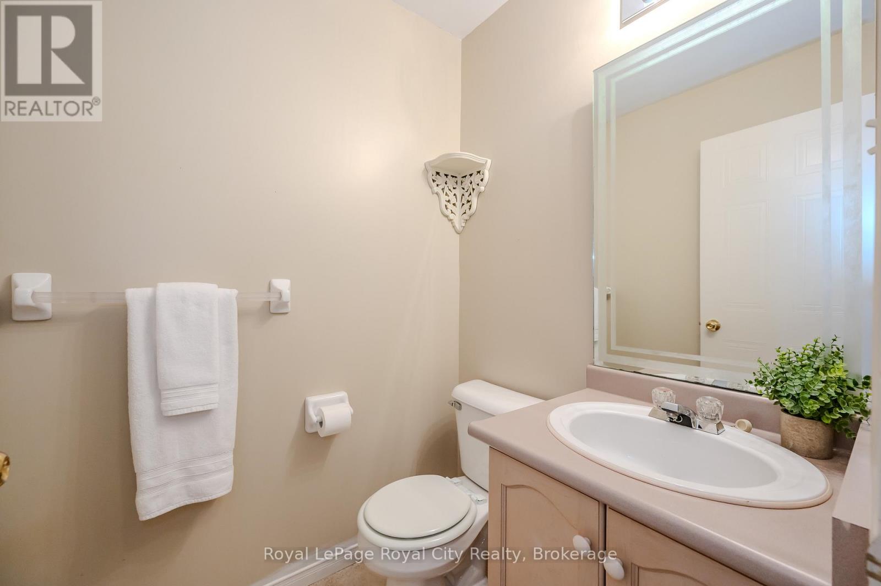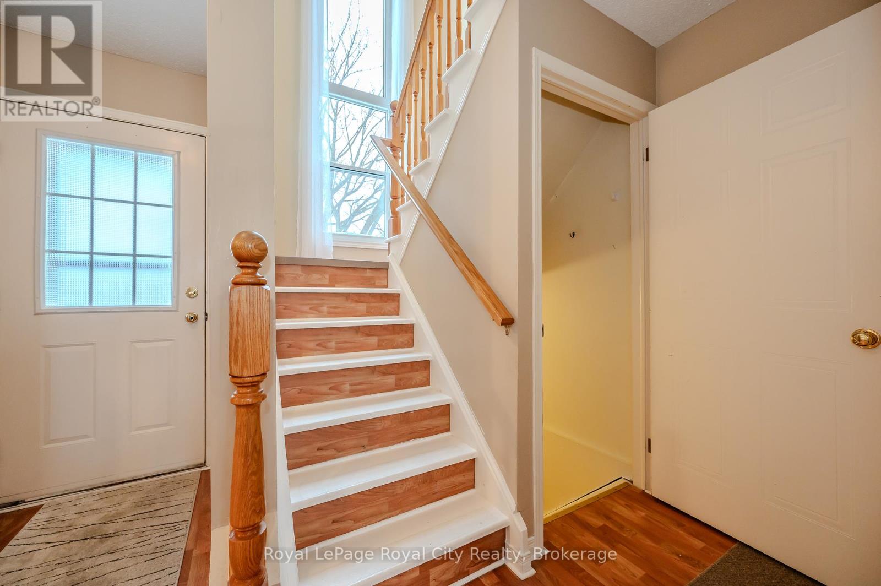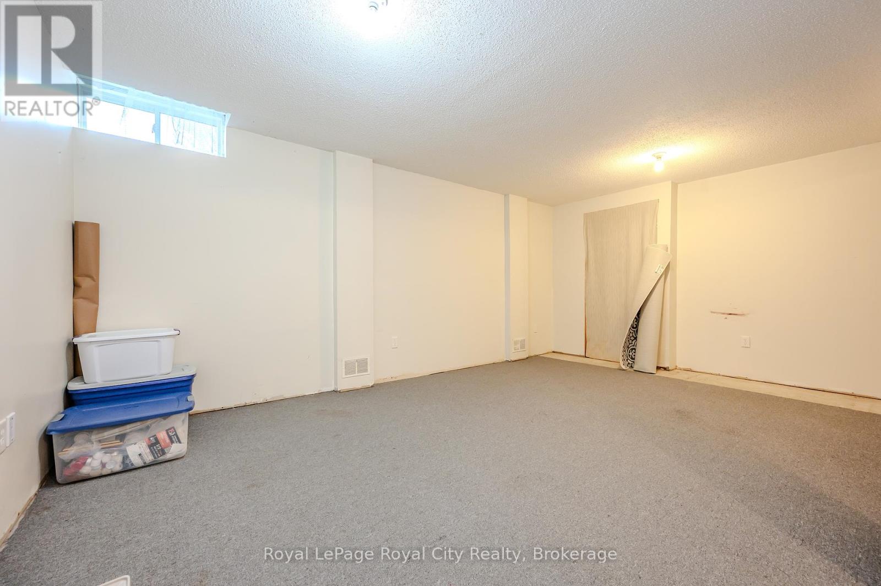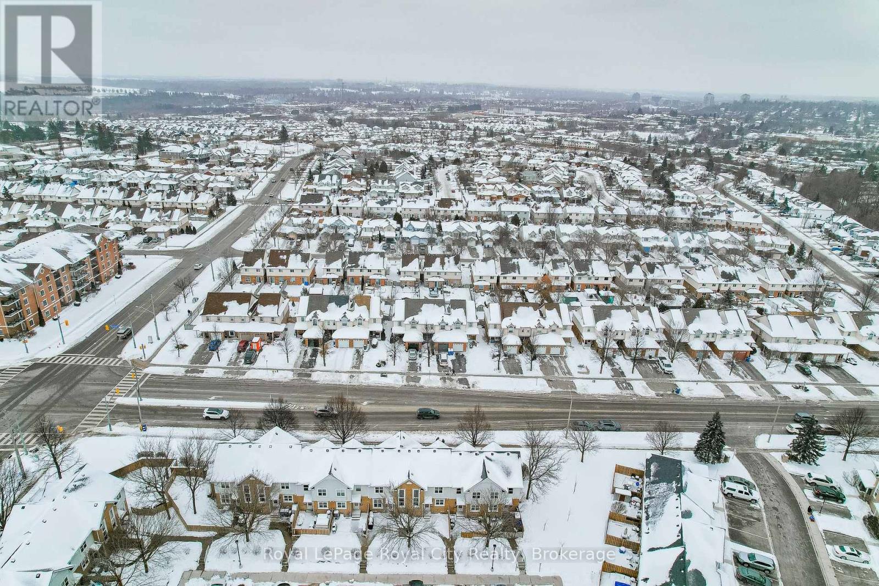58 - 426 Grange Road Guelph, Ontario N1E 7E4
$599,999Maintenance, Parking, Common Area Maintenance, Insurance
$373 Monthly
Maintenance, Parking, Common Area Maintenance, Insurance
$373 MonthlyWelcome to 426 Grange Unit 58 situated in a sought-after townhouse community in Guelph's east end! This 3-bedroom, 2-bathroom home offers a fantastic opportunity for those looking to make it their own. The main floor features a functional kitchen with plenty of counter space and storage, flowing into the traditional dining and living areas perfect for gatherings or everyday living. Upstairs, you'll find three spacious bedrooms and a well-appointed main bath. The finished lower level provides extra space for a home office, rec room, or gym. Outside, enjoy a private backyard patio, ready for your personal touch. With easy access to parks, top-rated schools, shopping, and transit, this home is a great fit for first-time buyers, families, or investors looking for potential. (id:42776)
Open House
This property has open houses!
2:00 pm
Ends at:4:00 pm
Property Details
| MLS® Number | X11972960 |
| Property Type | Single Family |
| Community Name | Grange Hill East |
| Community Features | Pet Restrictions |
| Equipment Type | Water Heater |
| Parking Space Total | 1 |
| Rental Equipment Type | Water Heater |
Building
| Bathroom Total | 2 |
| Bedrooms Above Ground | 3 |
| Bedrooms Total | 3 |
| Appliances | Dryer, Refrigerator, Stove, Washer |
| Basement Development | Finished |
| Basement Type | Full (finished) |
| Exterior Finish | Aluminum Siding, Brick |
| Foundation Type | Poured Concrete |
| Half Bath Total | 1 |
| Heating Fuel | Natural Gas |
| Heating Type | Forced Air |
| Stories Total | 2 |
| Size Interior | 1,200 - 1,399 Ft2 |
| Type | Row / Townhouse |
Land
| Acreage | No |
| Zoning Description | R.3a |
Rooms
| Level | Type | Length | Width | Dimensions |
|---|---|---|---|---|
| Second Level | Bathroom | 1.52 m | 2.26 m | 1.52 m x 2.26 m |
| Second Level | Bedroom | 2.99 m | 3.08 m | 2.99 m x 3.08 m |
| Second Level | Bedroom | 2.65 m | 3.8 m | 2.65 m x 3.8 m |
| Second Level | Primary Bedroom | 2.99 m | 4.84 m | 2.99 m x 4.84 m |
| Basement | Recreational, Games Room | 5.57 m | 7.07 m | 5.57 m x 7.07 m |
| Basement | Utility Room | 3.78 m | 2.31 m | 3.78 m x 2.31 m |
| Main Level | Bathroom | 1.38 m | 1.56 m | 1.38 m x 1.56 m |
| Main Level | Dining Room | 3.25 m | 1.96 m | 3.25 m x 1.96 m |
| Main Level | Living Room | 5.78 m | 3.45 m | 5.78 m x 3.45 m |
| Main Level | Kitchen | 3.25 m | 3.16 m | 3.25 m x 3.16 m |

118 Main Street
Rockwood, Ontario N0B 2K0
(519) 856-9922
(519) 856-9909
www.royalcity.com/
Contact Us
Contact us for more information


