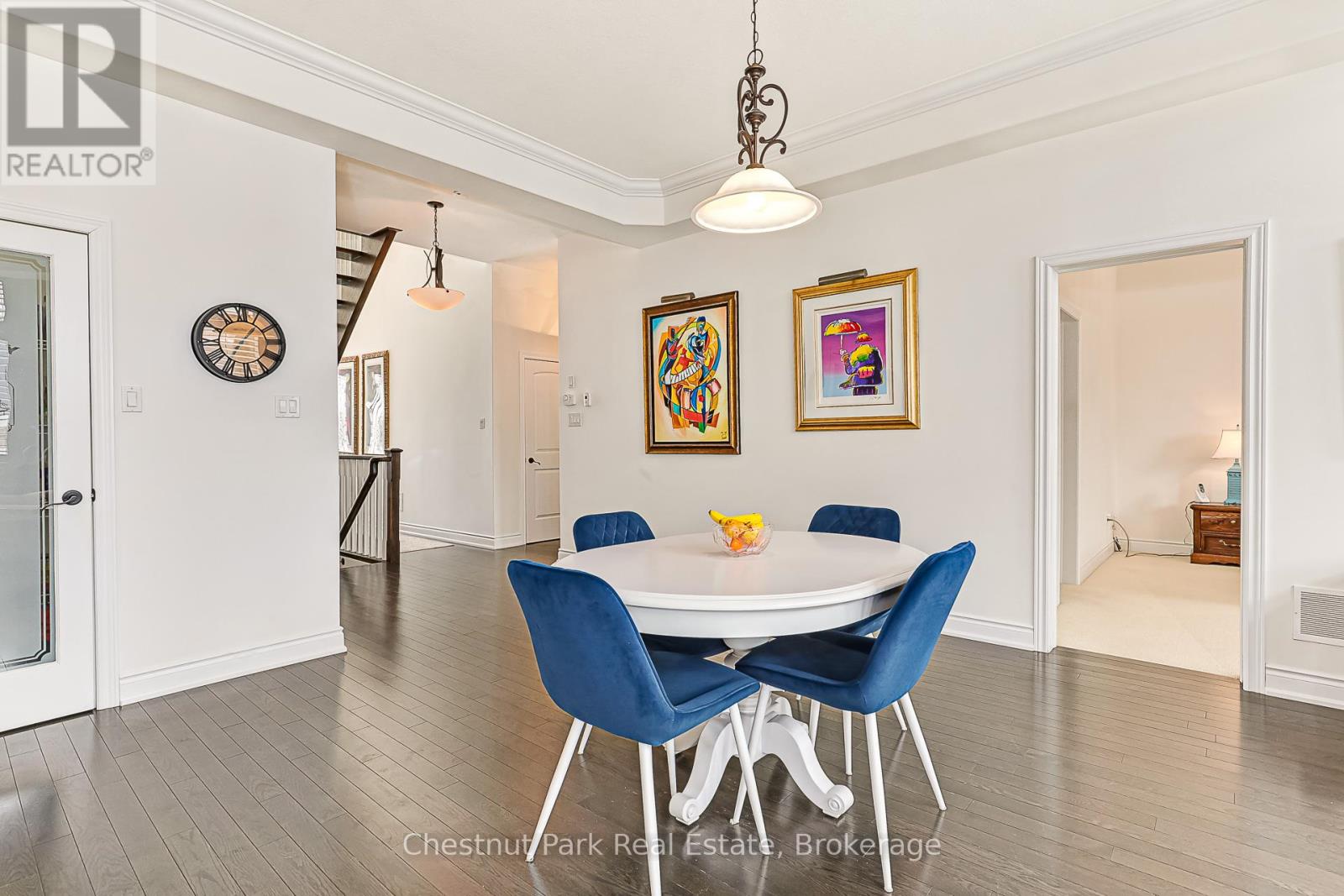58 Hughes Street Collingwood, Ontario L9Y 0W7
$1,088,000
PRETTY RIVER ESTATES: Popular location close to Collingwood and only a short drive to Blue Mountain and The Village. This 5 Bed, 4 Bath property with over 4,000 sq ft of living space offers Open Concept Kitchen/Living/Dining with inside entry from the attached garage and separate laundry room. Loaded with upgrades Corian countertops, stainless appliances, hardwood flooring, walk-in pantry, cathedral ceilings, oversized Kitchen island, luxurious main floor Primary suite to name but a few. Bright windows allow natural light to flow in, gas fireplace and majestic staircase to 2nd floor with Family room open to space below, 2 bedrooms and bathroom. Fully finished basement with Rec Room/games area, bedroom and bathroom and ample storage space. Enjoy everything this wonderful property and spectacular 4 Season area has to offer in beautiful Southern Georgian Bay. (id:42776)
Property Details
| MLS® Number | S11987030 |
| Property Type | Single Family |
| Community Name | Collingwood |
| Amenities Near By | Hospital, Place Of Worship, Ski Area |
| Community Features | School Bus |
| Features | Flat Site, Dry, Level |
| Parking Space Total | 6 |
Building
| Bathroom Total | 3 |
| Bedrooms Above Ground | 4 |
| Bedrooms Below Ground | 1 |
| Bedrooms Total | 5 |
| Age | 6 To 15 Years |
| Amenities | Fireplace(s) |
| Appliances | Dishwasher, Dryer, Microwave, Stove, Washer, Window Coverings, Refrigerator |
| Basement Development | Finished |
| Basement Type | Full (finished) |
| Construction Style Attachment | Detached |
| Cooling Type | Central Air Conditioning |
| Exterior Finish | Brick, Wood |
| Fire Protection | Smoke Detectors |
| Fireplace Present | Yes |
| Fireplace Total | 1 |
| Foundation Type | Concrete |
| Heating Fuel | Natural Gas |
| Heating Type | Forced Air |
| Stories Total | 2 |
| Size Interior | 3,500 - 5,000 Ft2 |
| Type | House |
| Utility Water | Municipal Water |
Parking
| Attached Garage | |
| Garage | |
| Inside Entry |
Land
| Acreage | No |
| Fence Type | Fenced Yard |
| Land Amenities | Hospital, Place Of Worship, Ski Area |
| Sewer | Sanitary Sewer |
| Size Depth | 108 Ft ,3 In |
| Size Frontage | 49 Ft ,2 In |
| Size Irregular | 49.2 X 108.3 Ft |
| Size Total Text | 49.2 X 108.3 Ft|under 1/2 Acre |
| Zoning Description | R1-residential |
Rooms
| Level | Type | Length | Width | Dimensions |
|---|---|---|---|---|
| Second Level | Bedroom | 4.8 m | 3.48 m | 4.8 m x 3.48 m |
| Second Level | Family Room | 6.88 m | 4.62 m | 6.88 m x 4.62 m |
| Second Level | Bedroom | 3.28 m | 4.65 m | 3.28 m x 4.65 m |
| Lower Level | Recreational, Games Room | 11.68 m | 9.33 m | 11.68 m x 9.33 m |
| Lower Level | Bedroom | 3.86 m | 4 m | 3.86 m x 4 m |
| Main Level | Foyer | 6.48 m | 2.51 m | 6.48 m x 2.51 m |
| Main Level | Laundry Room | 2.36 m | 1.98 m | 2.36 m x 1.98 m |
| Main Level | Kitchen | 3.63 m | 2.95 m | 3.63 m x 2.95 m |
| Main Level | Living Room | 4.37 m | 4.37 m | 4.37 m x 4.37 m |
| Main Level | Dining Room | 3.3 m | 4.37 m | 3.3 m x 4.37 m |
| Main Level | Pantry | 2.51 m | 0.63 m | 2.51 m x 0.63 m |
| Main Level | Primary Bedroom | 4.55 m | 3.94 m | 4.55 m x 3.94 m |
| Main Level | Bedroom | 3.96 m | 3.2 m | 3.96 m x 3.2 m |
Utilities
| Cable | Installed |
| Sewer | Installed |
https://www.realtor.ca/real-estate/27949400/58-hughes-street-collingwood-collingwood

393 First Street, Suite 100
Collingwood, Ontario L9Y 1B3
(705) 445-5454
(705) 445-5457
www.chestnutpark.com/
Contact Us
Contact us for more information
















































