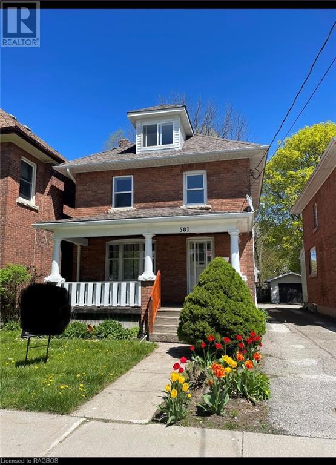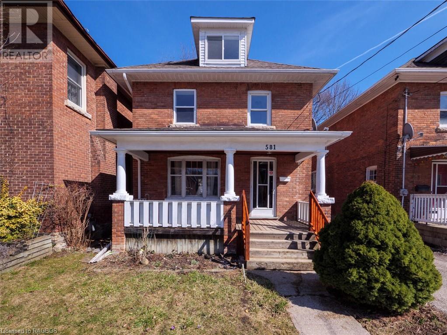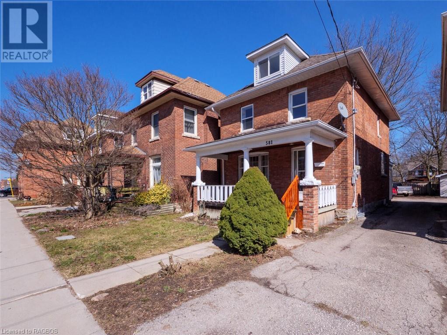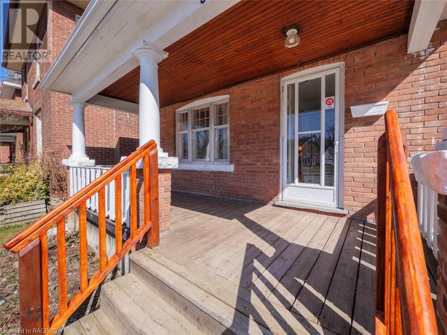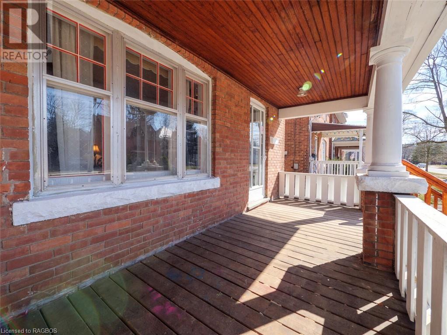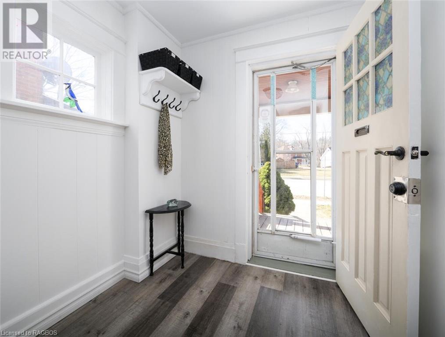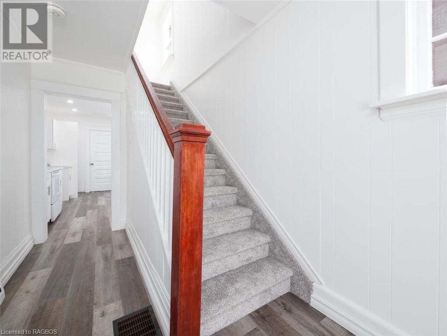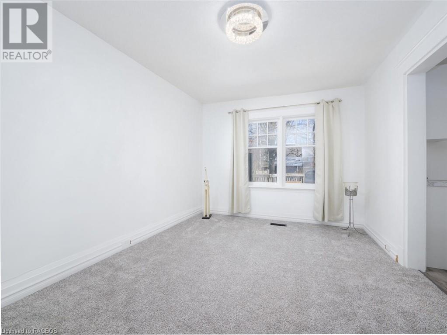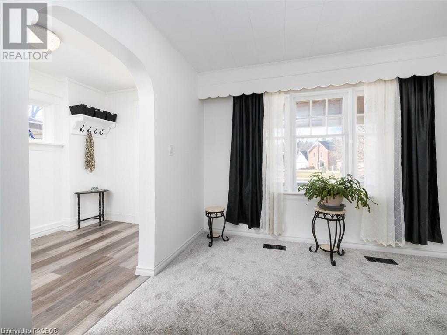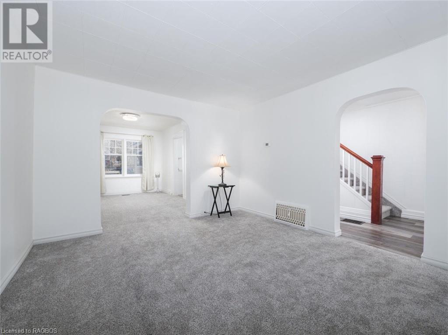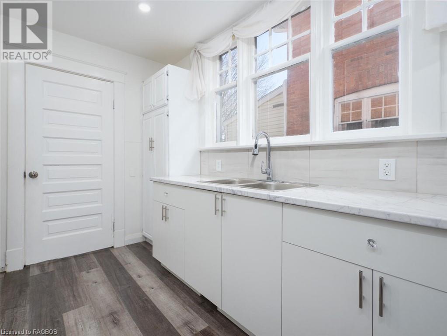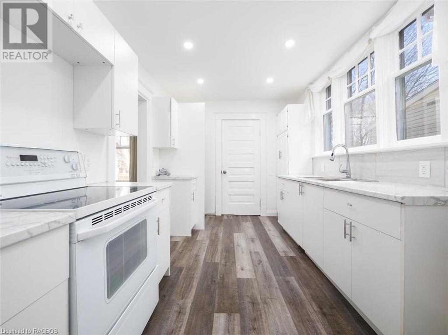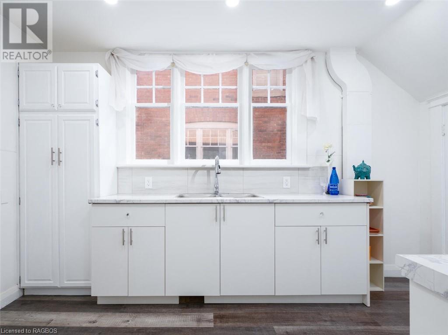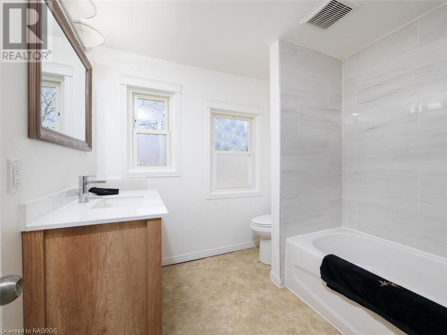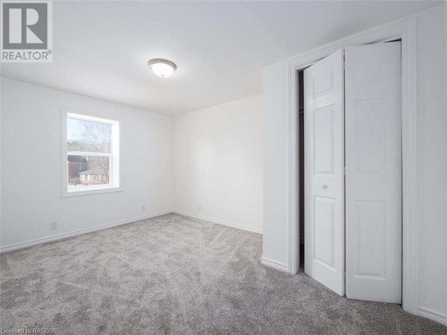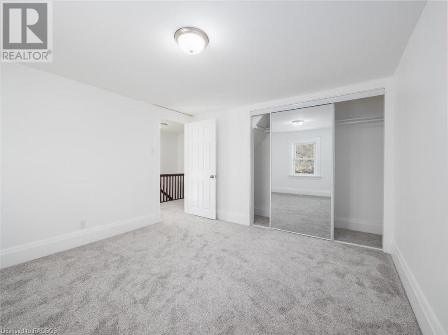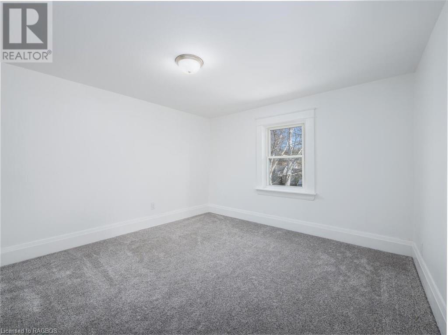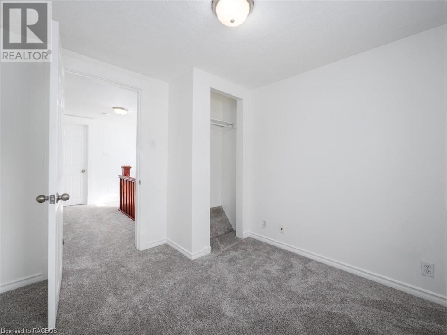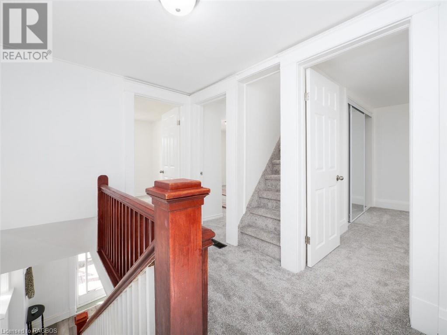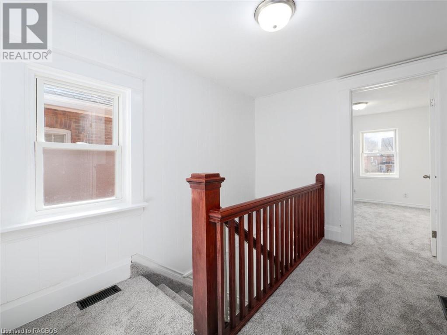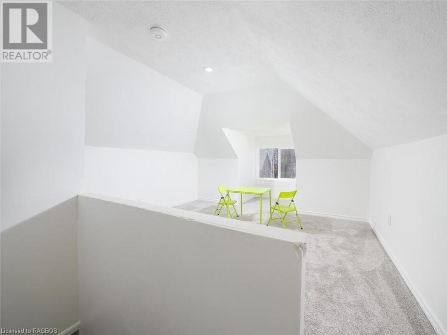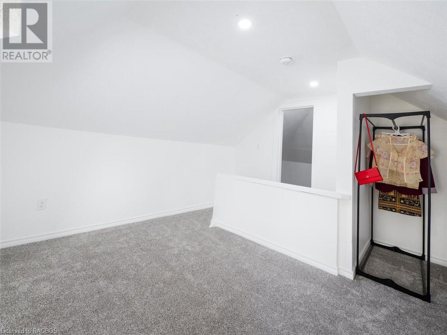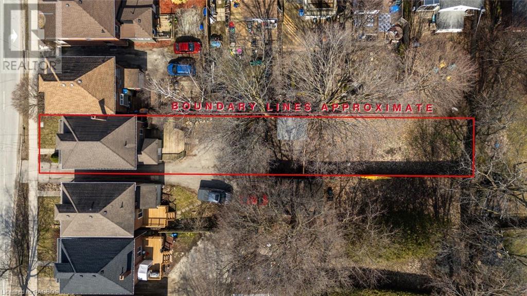581 2nd Avenue E Owen Sound, Ontario N4K 2G5
$499,000
Welcome home to this beautifully updated century home, a quick walk to the Mill Dam, and a nice stroll or bike ride to Harrison Park. This family home has had many updates, including new flooring, updated wiring, new kitchen, freshly painted and new bathroom on the second floor just to name a few. The Main floor offers a inviting entry way, living room, formal dinning room, updated kitchen, and mudroom off the back. The second floor boasts 3 bedrooms and a bath. The third floor is fully finished with two spaces to enjoy. Enjoy sipping your morning coffee on the beautiful front veranda and evening barbeques on the back two tiered deck. The property is 200+ ft back yard is fully fenced for the dogs, kids or even a pool! Seller is able to do a vendor take back Mortgage. (id:42776)
Property Details
| MLS® Number | 40555923 |
| Property Type | Single Family |
| Amenities Near By | Hospital, Park, Public Transit |
| Features | Conservation/green Belt, Paved Driveway |
| Parking Space Total | 4 |
Building
| Bathroom Total | 1 |
| Bedrooms Above Ground | 3 |
| Bedrooms Total | 3 |
| Appliances | Stove |
| Basement Development | Unfinished |
| Basement Type | Full (unfinished) |
| Construction Style Attachment | Detached |
| Cooling Type | Central Air Conditioning |
| Exterior Finish | Brick, Vinyl Siding |
| Foundation Type | Stone |
| Heating Fuel | Natural Gas |
| Heating Type | Forced Air |
| Stories Total | 3 |
| Size Interior | 1646 |
| Type | House |
| Utility Water | Municipal Water |
Land
| Acreage | No |
| Land Amenities | Hospital, Park, Public Transit |
| Sewer | Municipal Sewage System |
| Size Depth | 208 Ft |
| Size Frontage | 28 Ft |
| Size Total Text | Under 1/2 Acre |
| Zoning Description | R1-7 |
Rooms
| Level | Type | Length | Width | Dimensions |
|---|---|---|---|---|
| Second Level | 4pc Bathroom | 7'6'' x 7'4'' | ||
| Second Level | Bedroom | 9'4'' x 9'1'' | ||
| Second Level | Bedroom | 12'11'' x 9'1'' | ||
| Second Level | Primary Bedroom | 14'8'' x 11'0'' | ||
| Third Level | Den | 13'9'' x 7'11'' | ||
| Third Level | Family Room | 13'9'' x 11'8'' | ||
| Main Level | Foyer | 14'6'' x 6'10'' | ||
| Main Level | Mud Room | 10'2'' x 7'4'' | ||
| Main Level | Kitchen | 13'4'' x 8'9'' | ||
| Main Level | Dining Room | 13'3'' x 10'1'' | ||
| Main Level | Living Room | 14'4'' x 11'10'' |
https://www.realtor.ca/real-estate/26655625/581-2nd-avenue-e-owen-sound
1077 2nd Avenue East, Suite A
Owen Sound, Ontario N4K 2H8
(519) 370-2100
Interested?
Contact us for more information

