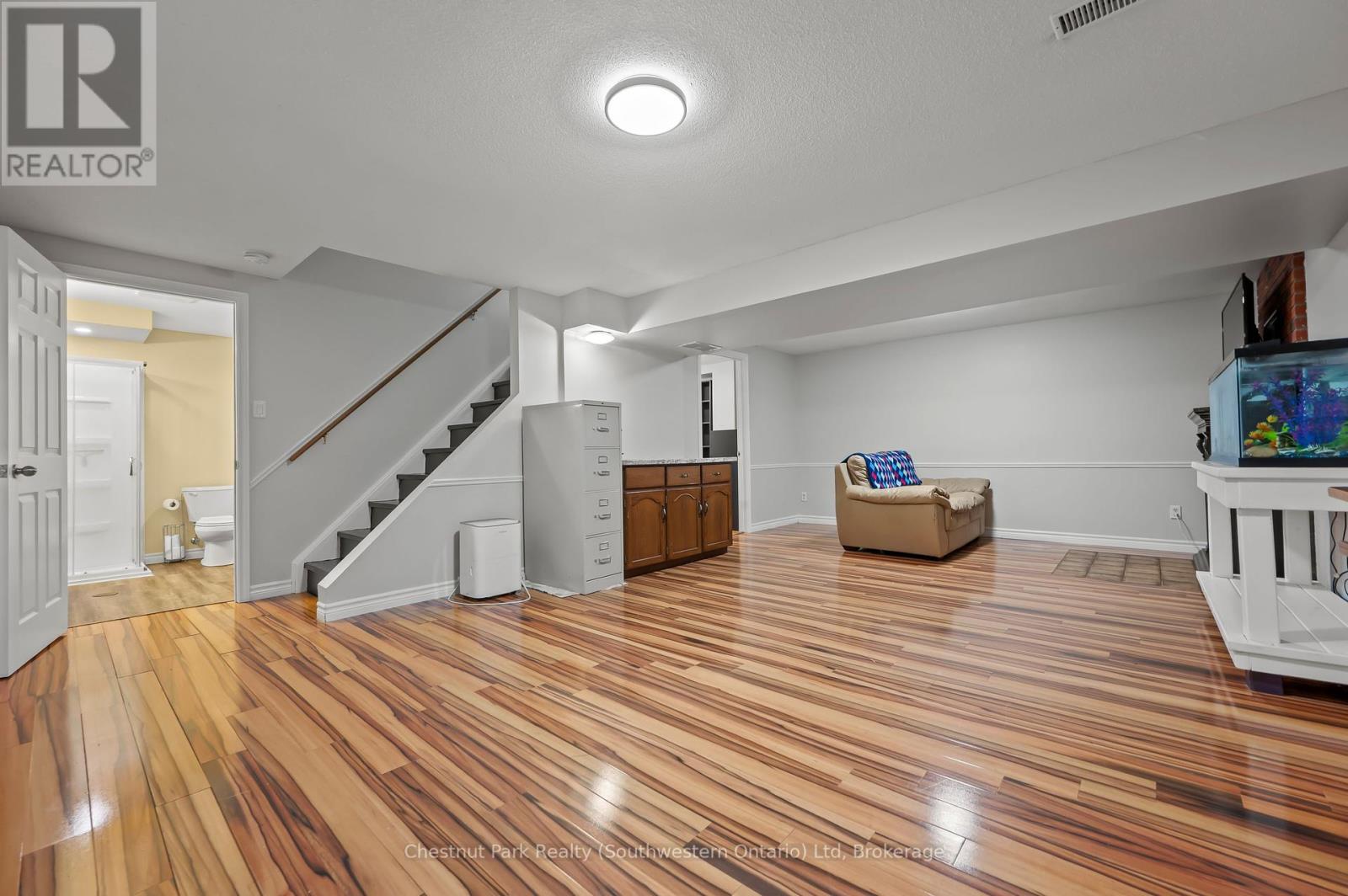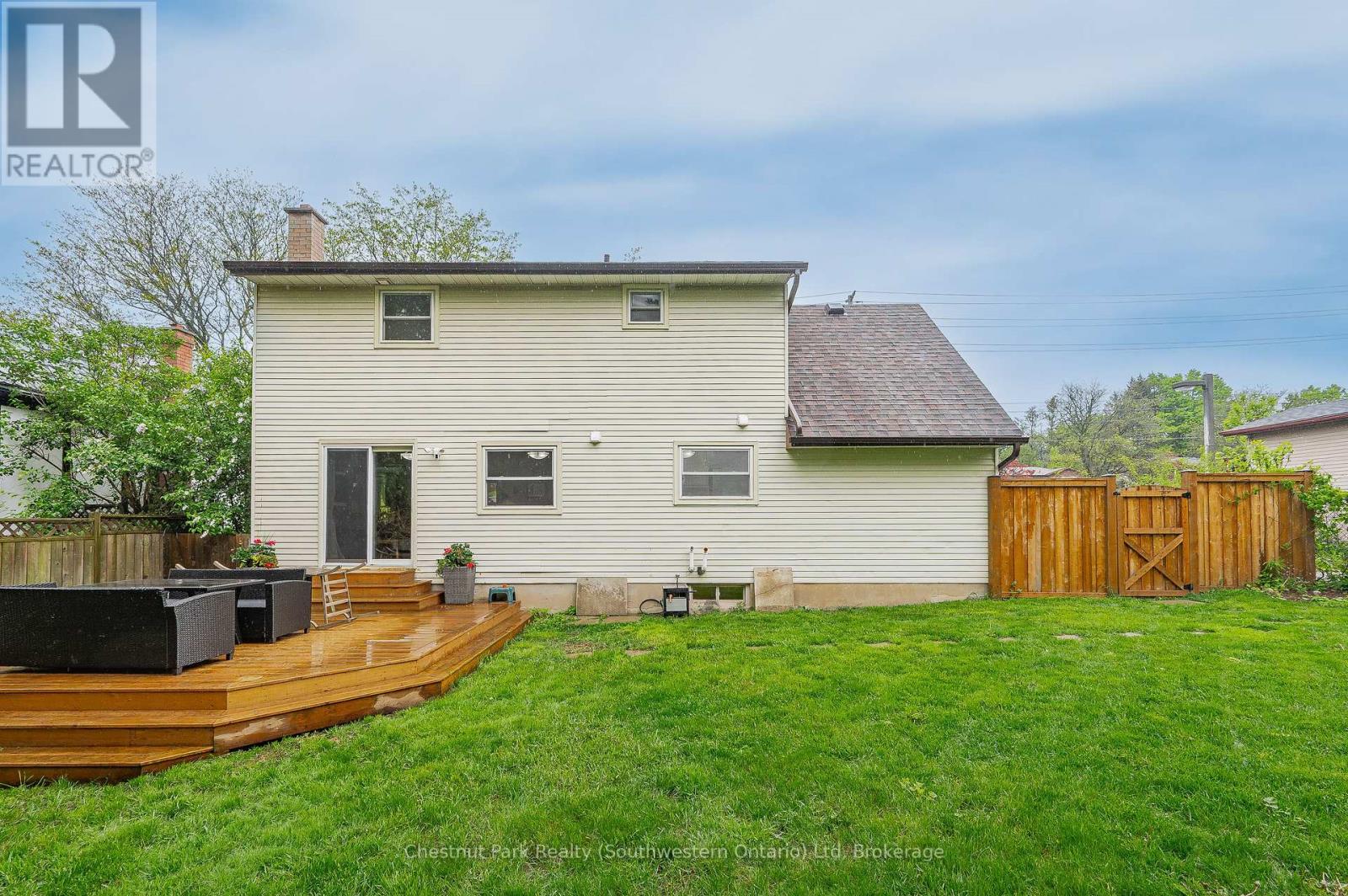582 Kortright Road W Guelph, Ontario N1G 3H8
$875,000
Welcome to 582 Kortright Road! This detached home offers a versatile layout with 3+1 bedrooms and 2.5 bathrooms, ideal for families or those needing extra space to work or relax at home.The main floor features an open-concept layout with a separate dining area, spacious living room, and an added family room where the garage was converted. This bright and inviting space includes large windows and sliding doors, providing plenty of natural light and a comfortable additional living area.Upstairs, youll find three generously sized bedrooms, a 4-piece bathroom, and a large den currently being used as a bedroom. This flexible room would make a perfect home office, playroom, or studio to suit your lifestyle.The fully finished basement offers additional living space with hardwood flooring, a 4th bedroom, a cozy rec room, and a 3-piece bathroom perfect for guests, teens, or a private workspace. Step outside to a large backyard with mature trees and a spacious deck, offering a peaceful outdoor retreat for relaxing or entertaining. The property also includes 5 parking spaces, providing plenty of room for vehicles and guests.Conveniently located just around the corner from the off-leash dog park, with easy access to Preservation Park trails, grocery stores, and other nearby amenities. Its also a great commuter location with quick access to Highway 6 and just a 10-minute drive to the 401.A spacious, functional home with flexible living areas ready for you to make it your own. (id:42776)
Open House
This property has open houses!
2:00 pm
Ends at:4:00 pm
Property Details
| MLS® Number | X12173297 |
| Property Type | Single Family |
| Community Name | Kortright West |
| Amenities Near By | Park, Public Transit |
| Community Features | Community Centre |
| Parking Space Total | 5 |
| Structure | Deck |
Building
| Bathroom Total | 1 |
| Bedrooms Above Ground | 3 |
| Bedrooms Below Ground | 1 |
| Bedrooms Total | 4 |
| Age | 31 To 50 Years |
| Amenities | Fireplace(s) |
| Appliances | Water Softener, Dishwasher, Dryer, Microwave, Hood Fan, Stove, Washer, Refrigerator |
| Basement Type | Full |
| Construction Style Attachment | Detached |
| Cooling Type | Central Air Conditioning |
| Exterior Finish | Brick |
| Fireplace Present | Yes |
| Fireplace Total | 1 |
| Foundation Type | Poured Concrete |
| Half Bath Total | 1 |
| Heating Fuel | Natural Gas |
| Heating Type | Forced Air |
| Stories Total | 2 |
| Size Interior | 1,500 - 2,000 Ft2 |
| Type | House |
| Utility Water | Municipal Water |
Parking
| Attached Garage | |
| Garage |
Land
| Acreage | No |
| Fence Type | Fully Fenced |
| Land Amenities | Park, Public Transit |
| Sewer | Sanitary Sewer |
| Size Depth | 113 Ft ,10 In |
| Size Frontage | 60 Ft |
| Size Irregular | 60 X 113.9 Ft |
| Size Total Text | 60 X 113.9 Ft |
| Zoning Description | Rl.1 |
Rooms
| Level | Type | Length | Width | Dimensions |
|---|---|---|---|---|
| Second Level | Bathroom | 2.1 m | 2.41 m | 2.1 m x 2.41 m |
| Second Level | Primary Bedroom | 4.1 m | 5.48 m | 4.1 m x 5.48 m |
| Second Level | Bedroom 2 | 5.53 m | 2.67 m | 5.53 m x 2.67 m |
| Second Level | Bedroom 3 | 3.52 m | 3.31 m | 3.52 m x 3.31 m |
| Second Level | Den | 5.93 m | 3.22 m | 5.93 m x 3.22 m |
| Basement | Recreational, Games Room | 6.9 m | 5.35 m | 6.9 m x 5.35 m |
| Basement | Bedroom | 2.95 m | 3.56 m | 2.95 m x 3.56 m |
| Basement | Bathroom | 1.7 m | 2.45 m | 1.7 m x 2.45 m |
| Main Level | Family Room | 5.35 m | 3.05 m | 5.35 m x 3.05 m |
| Main Level | Living Room | 3.45 m | 3.57 m | 3.45 m x 3.57 m |
| Main Level | Dining Room | 3.7 m | 4.46 m | 3.7 m x 4.46 m |
| Main Level | Kitchen | 3.75 m | 4.76 m | 3.75 m x 4.76 m |
| Main Level | Office | 3.4 m | 2.81 m | 3.4 m x 2.81 m |
| Main Level | Bathroom | 1.15 m | 1.69 m | 1.15 m x 1.69 m |

28 Douglas Street
Guelph, Ontario N1H 2S9
(519) 804-4095
(519) 885-1251
chestnutparkwest.com/
Contact Us
Contact us for more information




















































