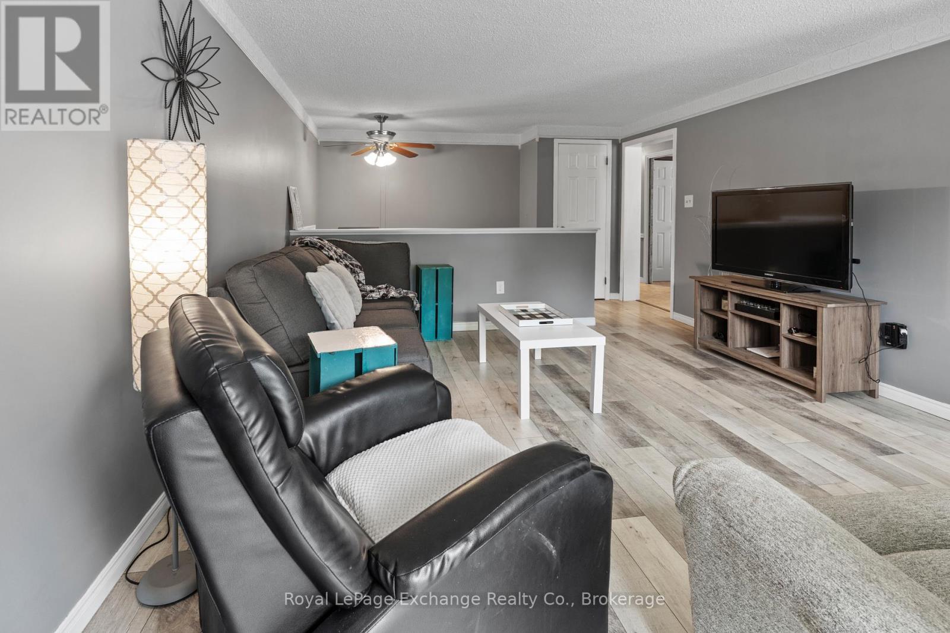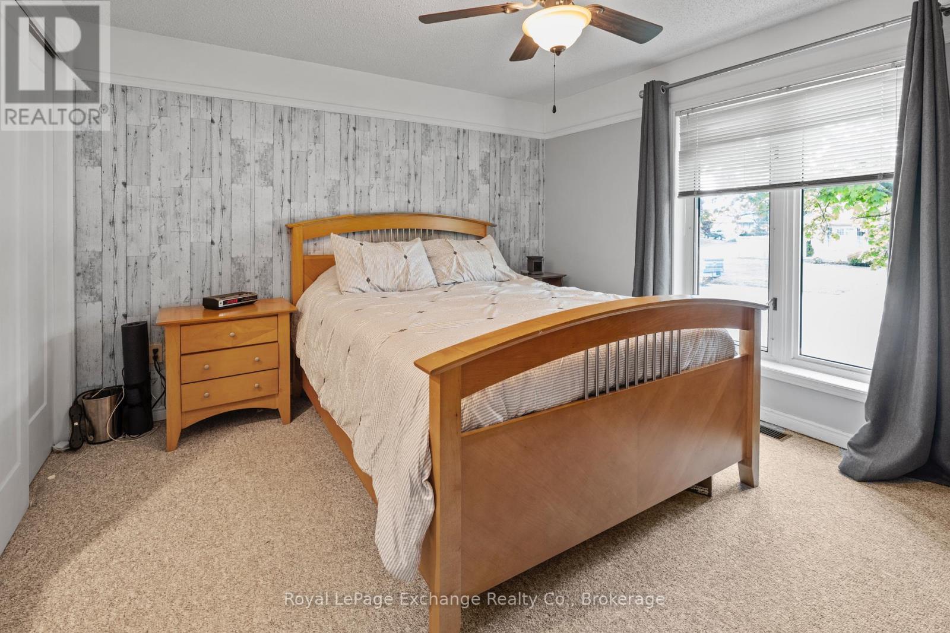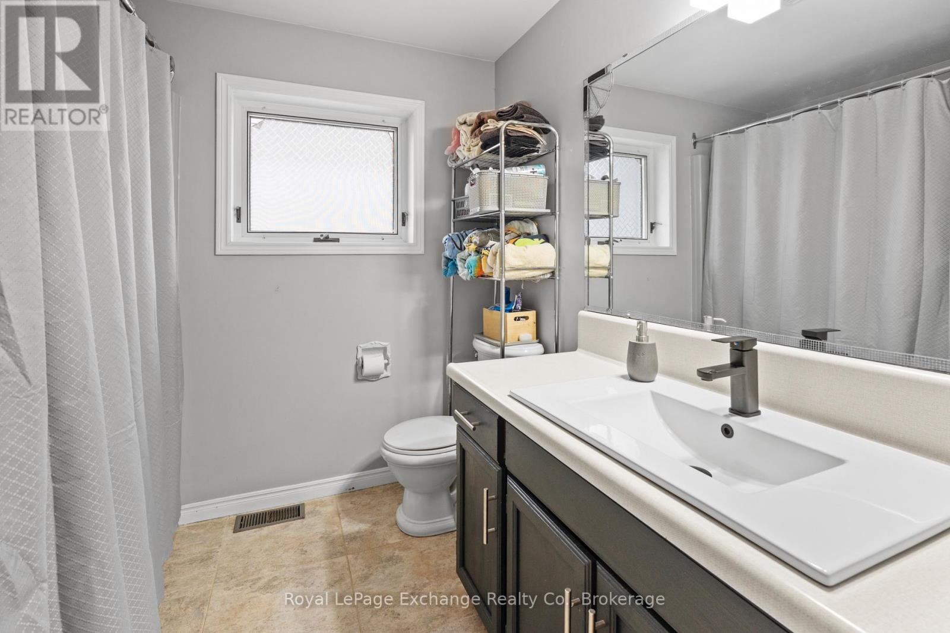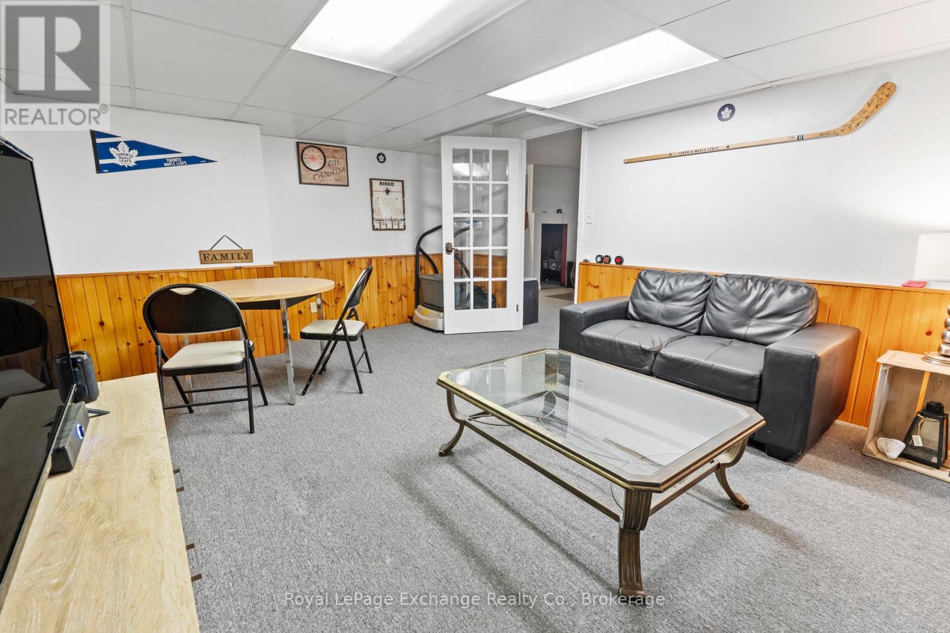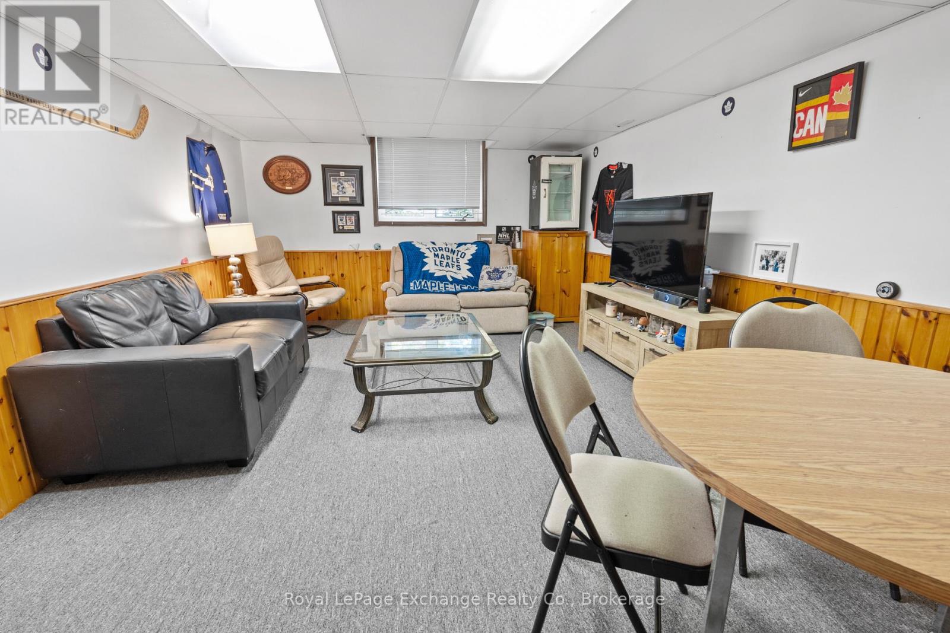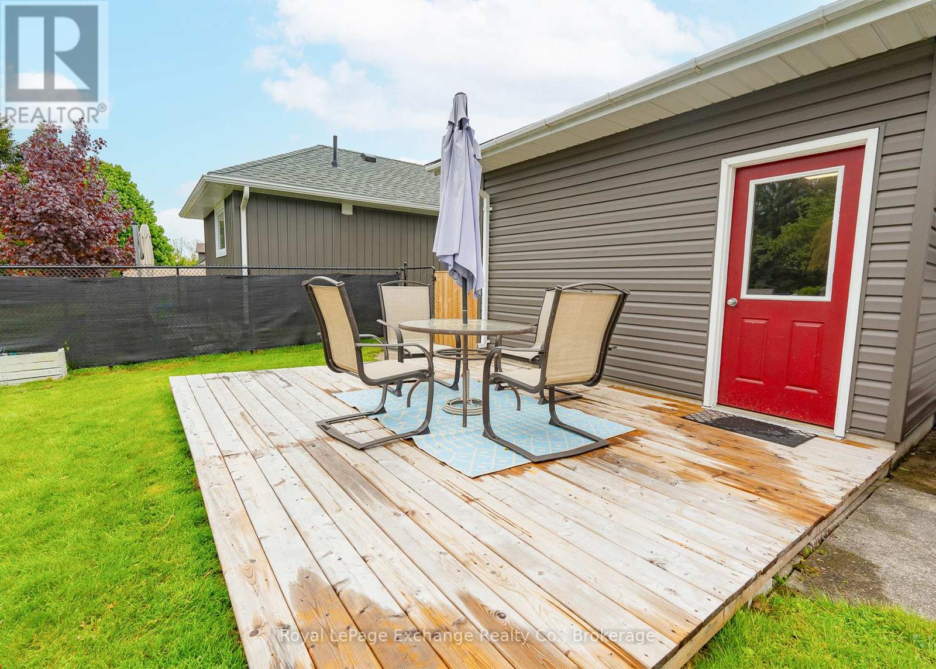586 Mcgaw Drive Kincardine, Ontario N2Z 1V4
$639,900
Welcome to this beautifully maintained four-bedroom, two-bathroom home, perfectly situated on a generous 60 x 120-foot lot that backs onto serene mature trees and lush green space. This property is a true oasis, featuring a gorgeous inground pool that promises endless summer enjoyment. Recent upgrades within the last five years include modern vinyl siding and gas furnace, ensuring both comfort and energy efficiency. The open-concept main floor layout is perfect for family gatherings and entertaining, seamlessly connecting the large eat-in kitchen and dining room. The primary bedroom offers his and hers closets. Enjoy direct access from the dining area to the back deck, offering a perfect vantage point for relaxing by the pool or enjoying the tranquil surroundings. Additional highlights of this home include an attached single-car garage and concrete driveway, providing ample parking and convenience. Located close to schools and amenities, this property is ideal for families seeking both comfort and accessibility. (id:42776)
Property Details
| MLS® Number | X12171992 |
| Property Type | Single Family |
| Community Name | Kincardine |
| Amenities Near By | Hospital, Marina, Place Of Worship, Schools |
| Community Features | Community Centre |
| Features | Flat Site, Level, Gazebo, Sump Pump |
| Parking Space Total | 5 |
| Pool Features | Salt Water Pool |
| Pool Type | Inground Pool |
| Structure | Deck |
Building
| Bathroom Total | 2 |
| Bedrooms Above Ground | 4 |
| Bedrooms Total | 4 |
| Age | 31 To 50 Years |
| Amenities | Fireplace(s) |
| Appliances | Water Heater, Garage Door Opener Remote(s), Water Meter, Dishwasher, Dryer, Microwave, Stove, Washer, Refrigerator |
| Architectural Style | Raised Bungalow |
| Basement Development | Finished |
| Basement Type | Full (finished) |
| Construction Style Attachment | Detached |
| Cooling Type | Air Exchanger |
| Exterior Finish | Vinyl Siding |
| Fire Protection | Smoke Detectors |
| Fireplace Present | Yes |
| Fireplace Total | 1 |
| Fireplace Type | Free Standing Metal |
| Foundation Type | Poured Concrete |
| Heating Fuel | Natural Gas |
| Heating Type | Forced Air |
| Stories Total | 1 |
| Size Interior | 1,100 - 1,500 Ft2 |
| Type | House |
| Utility Water | Municipal Water |
Parking
| Attached Garage | |
| Garage |
Land
| Acreage | No |
| Fence Type | Fully Fenced |
| Land Amenities | Hospital, Marina, Place Of Worship, Schools |
| Landscape Features | Landscaped |
| Sewer | Sanitary Sewer |
| Size Depth | 120 Ft |
| Size Frontage | 60 Ft |
| Size Irregular | 60 X 120 Ft |
| Size Total Text | 60 X 120 Ft |
| Zoning Description | R1 |
Rooms
| Level | Type | Length | Width | Dimensions |
|---|---|---|---|---|
| Lower Level | Utility Room | 3.41 m | 2.07 m | 3.41 m x 2.07 m |
| Lower Level | Other | 3.84 m | 1.55 m | 3.84 m x 1.55 m |
| Lower Level | Bedroom 4 | 3.72 m | 3.87 m | 3.72 m x 3.87 m |
| Lower Level | Exercise Room | 3.38 m | 3.78 m | 3.38 m x 3.78 m |
| Lower Level | Family Room | 3.87 m | 6.74 m | 3.87 m x 6.74 m |
| Lower Level | Games Room | 3.81 m | 6.74 m | 3.81 m x 6.74 m |
| Main Level | Kitchen | 3.35 m | 3.96 m | 3.35 m x 3.96 m |
| Main Level | Dining Room | 3.05 m | 3.96 m | 3.05 m x 3.96 m |
| Main Level | Living Room | 3.96 m | 5.18 m | 3.96 m x 5.18 m |
| Main Level | Bedroom | 3.69 m | 2.93 m | 3.69 m x 2.93 m |
| Main Level | Bedroom 2 | 3.29 m | 3.69 m | 3.29 m x 3.69 m |
| Main Level | Bedroom 3 | 4.18 m | 3.69 m | 4.18 m x 3.69 m |
| Main Level | Foyer | 1.83 m | 1.52 m | 1.83 m x 1.52 m |
| Main Level | Laundry Room | 1.83 m | 2.93 m | 1.83 m x 2.93 m |
Utilities
| Cable | Available |
| Sewer | Installed |
https://www.realtor.ca/real-estate/28363940/586-mcgaw-drive-kincardine-kincardine

777 Queen St
Kincardine, Ontario N2Z 2Z4
(519) 396-3396
www.royallepageexchange.com/
Contact Us
Contact us for more information












