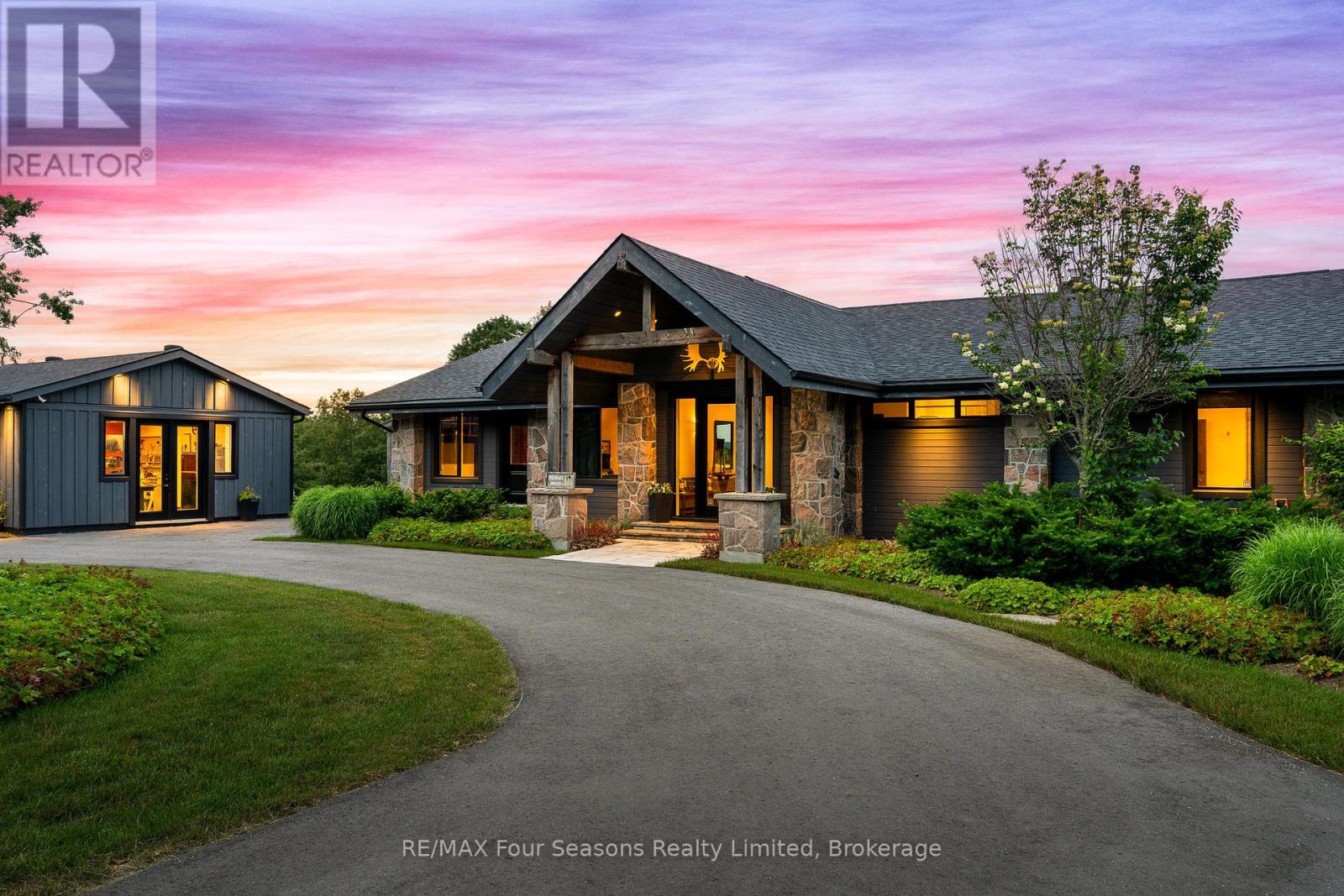589370 Grey Road 19 W Blue Mountains, Ontario L9Y 0R6
$4,495,000
Hilltop Luxury with Panoramic Views of Georgian Bay. Perched high above the treetops on the prestigious Escarpment and set on 42 private acres, this stunning Blake Farrow-renovated estate delivers sweeping views of Georgian Bay and a true four-seasons lifestyle in the heart of ski country. Just a short walk to Castle Glen and minutes from Collingwood's vibrant core, this one-of-a-kind property is the ultimate retreat for families seeking elegance, privacy, and outdoor adventure. Designed with entertaining in mind and built to the highest standards, the home comfortably accommodates up to 14 guests. Inside, you'll find a chefs dream kitchen, a warm and inviting great room with 10-foot ceilings and a stone fireplace. The lower lever offers a stylish games room with a pool table, temperature-controlled wine cellar accommodating up to 200 bottles, and a private outdoor hot tub for relaxing under the stars. Floor-to-ceiling windows fill the space with natural light and perfectly frame the stunning views of Georgian Bay and the surrounding landscape. Outdoors, the estate is a year-round playground. Enjoy your own 20x40 heated pool surrounded by nature, a tranquil pond, and direct access to snowshoeing trails through peaceful forested grounds. The area is a haven for cycling enthusiasts and golfers alike, with countless scenic routes and top-tier courses just minutes away. Additional features include a heated three-car garage with two EV charging stations, premium appliances, central vacuum, and a full security system. Despite its serene location, you're only moments from Collingwood's restaurants, boutique shops, ski hills, golf clubs, and endless recreational opportunities. Whether you're searching for a luxurious year-round residence or an exceptional seasonal getaway, this remarkable hilltop estate offers an unmatched blend of comfort, privacy, and adventure. (id:42776)
Property Details
| MLS® Number | X12285994 |
| Property Type | Single Family |
| Community Name | Blue Mountains |
| Amenities Near By | Beach, Golf Nearby |
| Features | Hillside, Wooded Area, Irregular Lot Size, Rolling, Open Space, Conservation/green Belt, Lane, Lighting, Mountain |
| Parking Space Total | 10 |
| Pool Type | Inground Pool |
| Structure | Deck, Shed, Outbuilding, Workshop |
| View Type | Valley View, View Of Water, Direct Water View |
Building
| Bathroom Total | 3 |
| Bedrooms Above Ground | 4 |
| Bedrooms Total | 4 |
| Age | 31 To 50 Years |
| Amenities | Fireplace(s) |
| Appliances | Barbeque, Hot Tub, Oven - Built-in, Central Vacuum, Range, Water Heater, Water Meter, Water Treatment, Dishwasher, Dryer, Hood Fan, Stove, Washer, Window Coverings, Refrigerator |
| Architectural Style | Bungalow |
| Basement Development | Finished |
| Basement Features | Separate Entrance, Walk Out |
| Basement Type | N/a (finished) |
| Construction Style Attachment | Detached |
| Cooling Type | Central Air Conditioning |
| Exterior Finish | Stucco, Stone |
| Fire Protection | Alarm System |
| Fireplace Present | Yes |
| Fireplace Total | 2 |
| Foundation Type | Poured Concrete, Slab |
| Heating Fuel | Propane |
| Heating Type | Forced Air |
| Stories Total | 1 |
| Size Interior | 2,000 - 2,500 Ft2 |
| Type | House |
| Utility Water | Cistern |
Parking
| Detached Garage | |
| Garage |
Land
| Acreage | Yes |
| Land Amenities | Beach, Golf Nearby |
| Landscape Features | Landscaped |
| Sewer | Septic System |
| Size Depth | 1820 Ft ,3 In |
| Size Frontage | 488 Ft |
| Size Irregular | 488 X 1820.3 Ft |
| Size Total Text | 488 X 1820.3 Ft|25 - 50 Acres |
| Surface Water | Lake/pond |
Rooms
| Level | Type | Length | Width | Dimensions |
|---|---|---|---|---|
| Lower Level | Bedroom 3 | 3.96 m | 7.44 m | 3.96 m x 7.44 m |
| Lower Level | Bedroom 4 | 4.01 m | 5.79 m | 4.01 m x 5.79 m |
| Lower Level | Bathroom | 3.14 m | 1.79 m | 3.14 m x 1.79 m |
| Lower Level | Office | 3.37 m | 3.82 m | 3.37 m x 3.82 m |
| Lower Level | Great Room | 10.59 m | 8.49 m | 10.59 m x 8.49 m |
| Main Level | Foyer | 9.45 m | 7.62 m | 9.45 m x 7.62 m |
| Main Level | Laundry Room | 2.47 m | 2.44 m | 2.47 m x 2.44 m |
| Main Level | Mud Room | 4.27 m | 3.05 m | 4.27 m x 3.05 m |
| Main Level | Kitchen | 4.27 m | 6.1 m | 4.27 m x 6.1 m |
| Main Level | Dining Room | 3.66 m | 5.79 m | 3.66 m x 5.79 m |
| Main Level | Living Room | 6.4 m | 5.79 m | 6.4 m x 5.79 m |
| Main Level | Bedroom | 3.96 m | 5.79 m | 3.96 m x 5.79 m |
| Main Level | Bedroom 2 | 3.35 m | 3.89 m | 3.35 m x 3.89 m |
| Main Level | Bathroom | 2.71 m | 5.98 m | 2.71 m x 5.98 m |
| Main Level | Bedroom 2 | 3.4 m | 2.63 m | 3.4 m x 2.63 m |
Utilities
| Electricity | Installed |
https://www.realtor.ca/real-estate/28607524/589370-grey-road-19-w-blue-mountains-blue-mountains

67 First St.
Collingwood, Ontario L9Y 1A2
(705) 445-8500
(705) 445-0589
www.remaxcollingwood.com/
Contact Us
Contact us for more information




















































