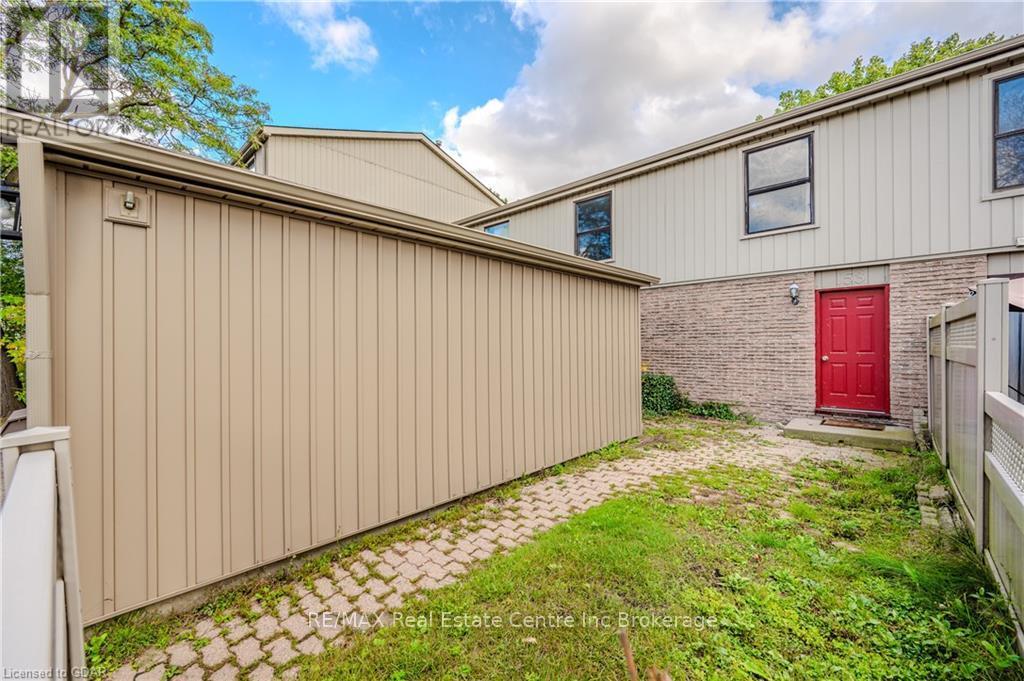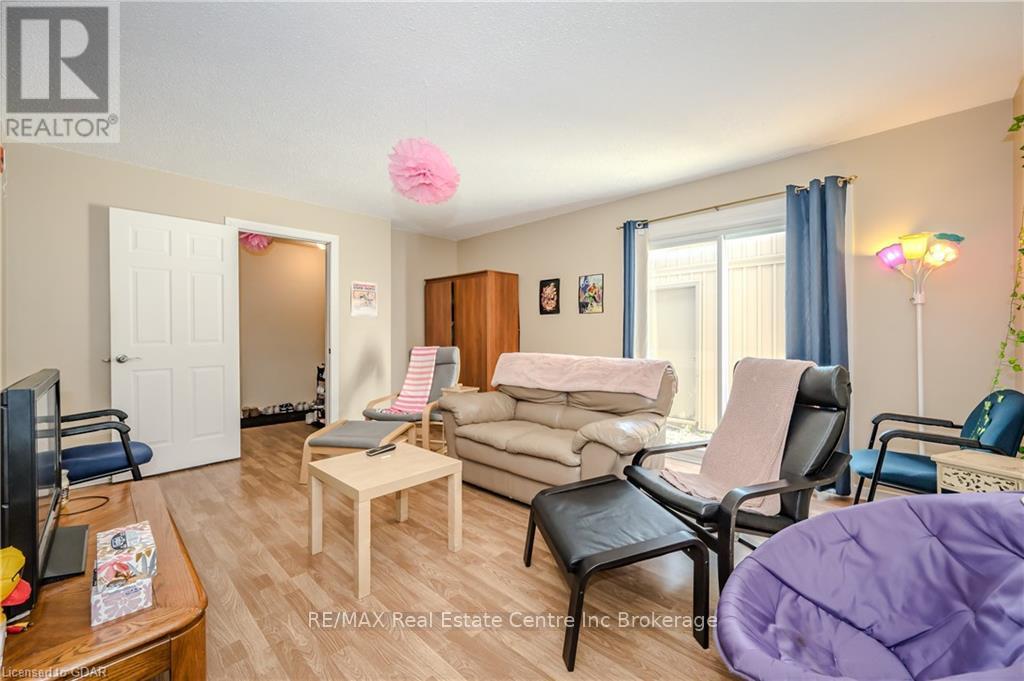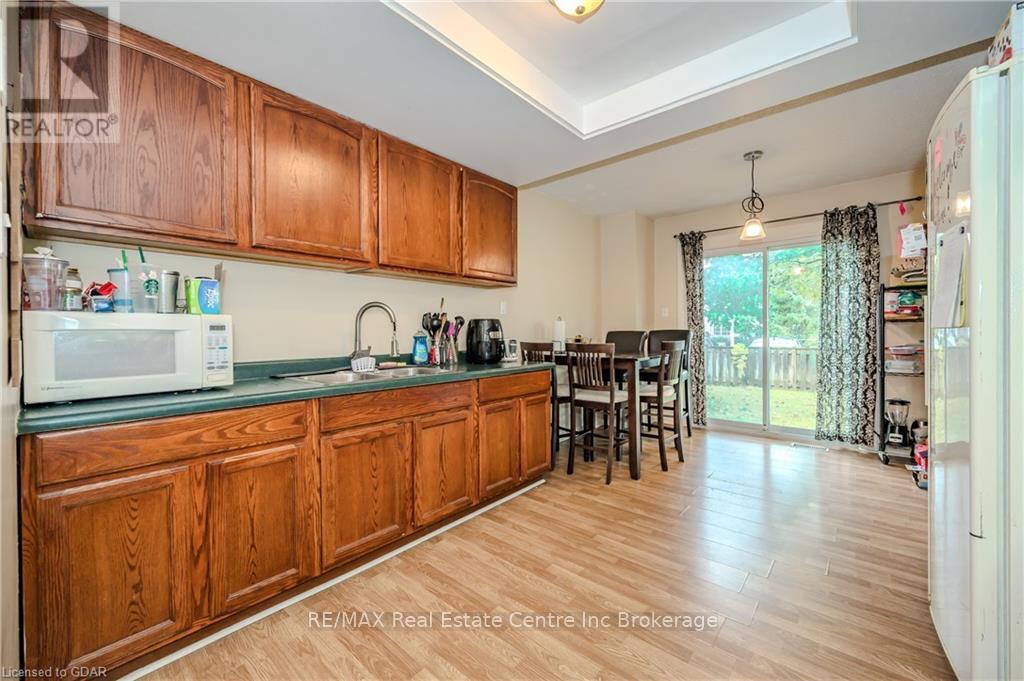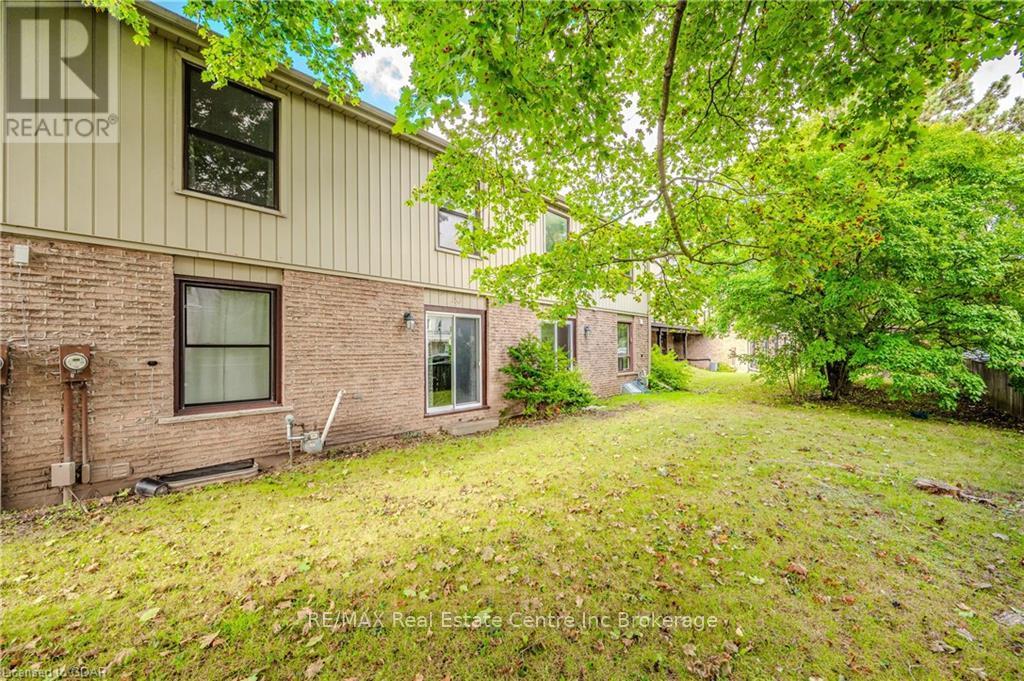59 - 153 Janefield Avenue Guelph, Ontario N1G 2L4
4 Bedroom
4 Bathroom
1,600 - 1,799 ft2
Central Air Conditioning
Forced Air
$750,000Maintenance, Insurance, Common Area Maintenance, Parking
$405 Monthly
Maintenance, Insurance, Common Area Maintenance, Parking
$405 MonthlySpacious townhome in desirable area. 4 bedroom up and full 3 pce bath plus 2 pce ensuite. Large eat in kitchen, dining room, 2pce powder room and living room with sliders to patio. The basement features finished rec room, den, 3 pce bath and laundry. Detached garage and exclusive parking spot add to the convenience of this home. Close to University, schools and shopping this is an ideal home for families or investment. (id:42776)
Property Details
| MLS® Number | X10875986 |
| Property Type | Single Family |
| Community Name | Hanlon Creek |
| Community Features | Pet Restrictions |
| Equipment Type | Water Heater |
| Features | Flat Site |
| Parking Space Total | 2 |
| Rental Equipment Type | Water Heater |
Building
| Bathroom Total | 4 |
| Bedrooms Above Ground | 4 |
| Bedrooms Total | 4 |
| Appliances | Water Meter, Water Heater, Water Softener, Dryer, Refrigerator, Stove, Washer |
| Basement Development | Partially Finished |
| Basement Type | Full (partially Finished) |
| Cooling Type | Central Air Conditioning |
| Exterior Finish | Concrete, Shingles |
| Fire Protection | Smoke Detectors |
| Foundation Type | Poured Concrete |
| Half Bath Total | 1 |
| Heating Fuel | Natural Gas |
| Heating Type | Forced Air |
| Stories Total | 2 |
| Size Interior | 1,600 - 1,799 Ft2 |
| Type | Row / Townhouse |
| Utility Water | Municipal Water |
Parking
| Detached Garage |
Land
| Acreage | No |
| Fence Type | Fenced Yard |
| Size Total Text | Under 1/2 Acre |
| Zoning Description | R4-6 |
Rooms
| Level | Type | Length | Width | Dimensions |
|---|---|---|---|---|
| Second Level | Bedroom | 4.04 m | 2.59 m | 4.04 m x 2.59 m |
| Second Level | Bathroom | 6.58 m | 6.02 m | 6.58 m x 6.02 m |
| Second Level | Primary Bedroom | 4.04 m | 3.66 m | 4.04 m x 3.66 m |
| Second Level | Other | Measurements not available | ||
| Second Level | Bedroom | 3.63 m | 3.33 m | 3.63 m x 3.33 m |
| Second Level | Bedroom | 4.42 m | 3.2 m | 4.42 m x 3.2 m |
| Basement | Recreational, Games Room | 6.91 m | 5.11 m | 6.91 m x 5.11 m |
| Basement | Den | 4.11 m | 3.53 m | 4.11 m x 3.53 m |
| Basement | Bathroom | Measurements not available | ||
| Main Level | Living Room | 5.08 m | 4.01 m | 5.08 m x 4.01 m |
| Main Level | Kitchen | 3.4 m | 2.49 m | 3.4 m x 2.49 m |
| Main Level | Other | 3.45 m | 2.16 m | 3.45 m x 2.16 m |
| Main Level | Exercise Room | 4.27 m | 3.43 m | 4.27 m x 3.43 m |
| Main Level | Bathroom | Measurements not available |
https://www.realtor.ca/real-estate/27475429/59-153-janefield-avenue-guelph-hanlon-creek-hanlon-creek

RE/MAX Real Estate Centre Inc
238 Speedvale Avenue West
Guelph, Ontario N1H 1C4
238 Speedvale Avenue West
Guelph, Ontario N1H 1C4
(519) 836-6365
(519) 836-7975
www.remaxcentre.ca/
Contact Us
Contact us for more information



































