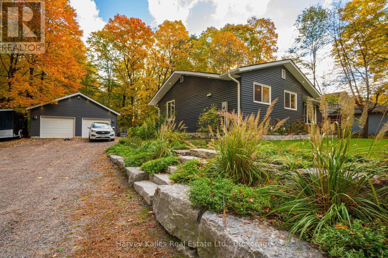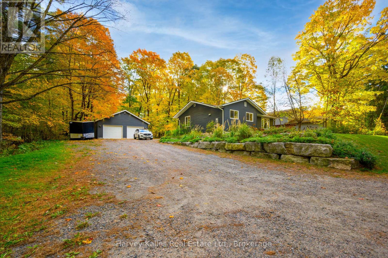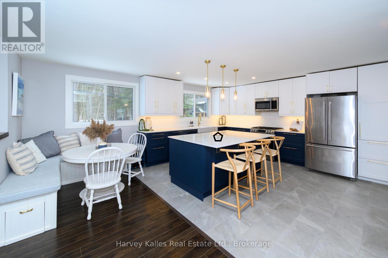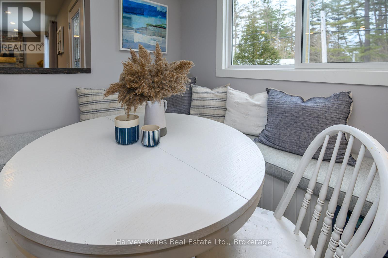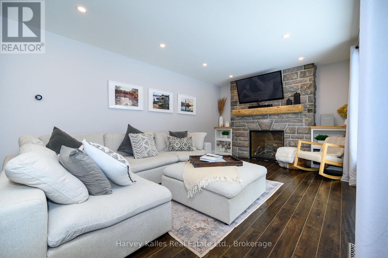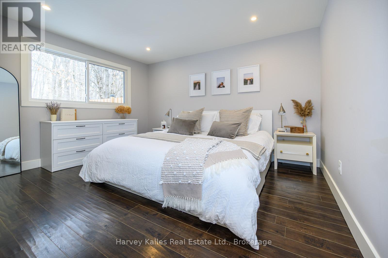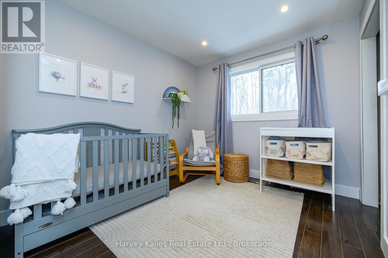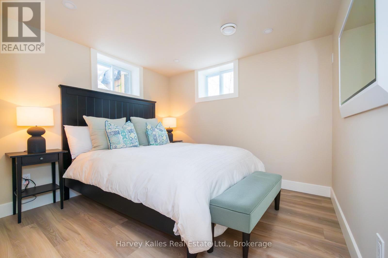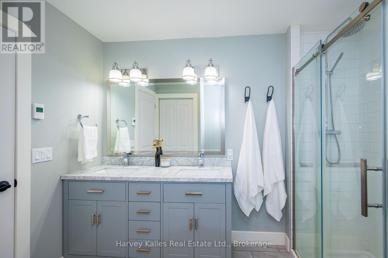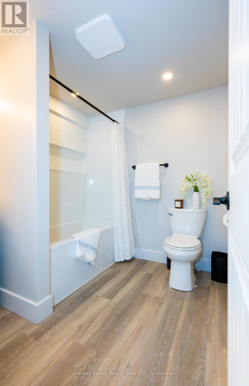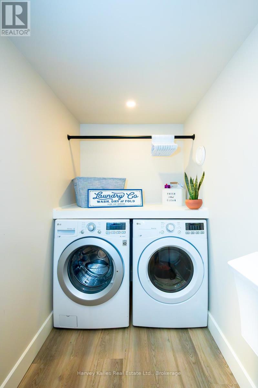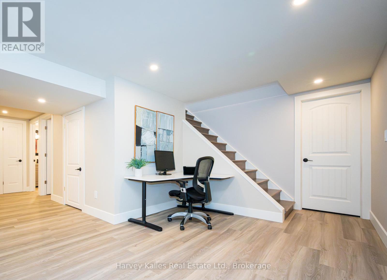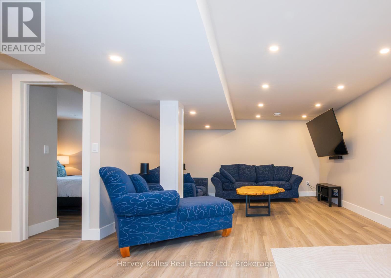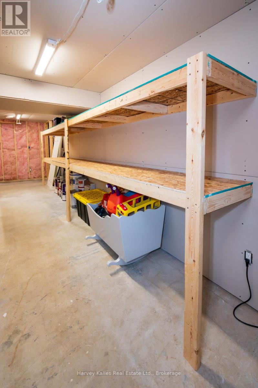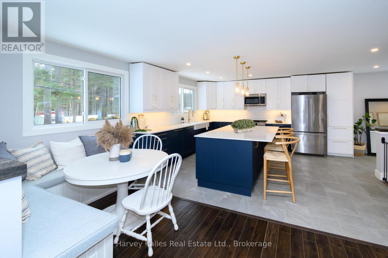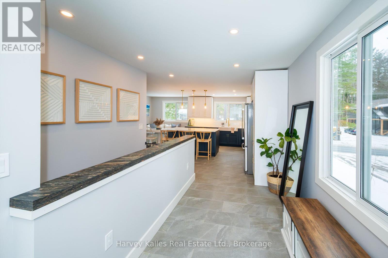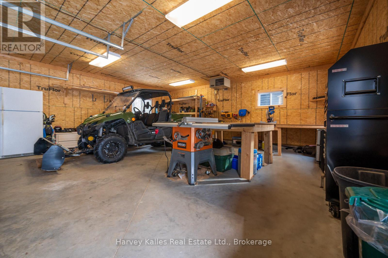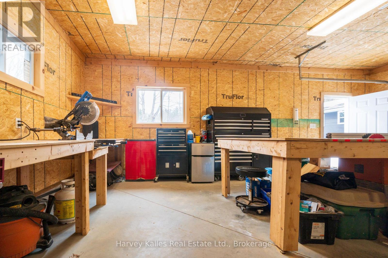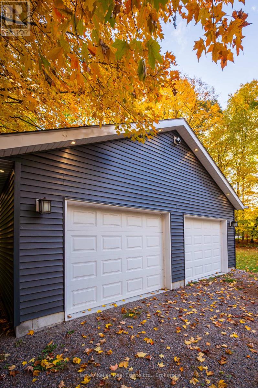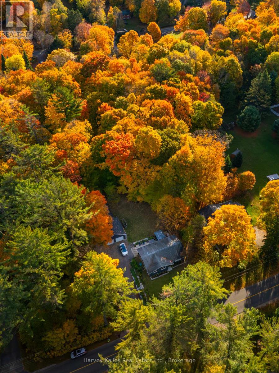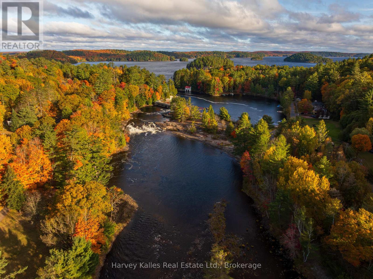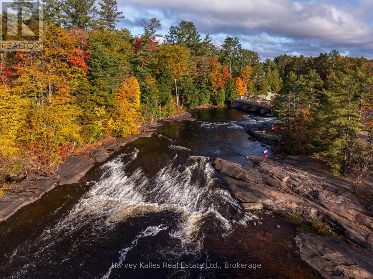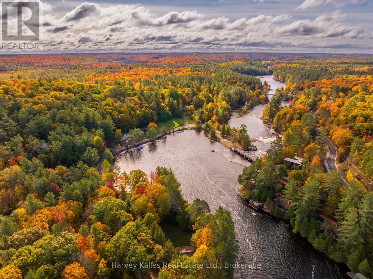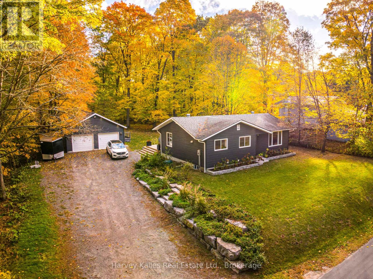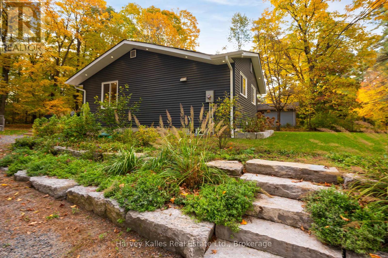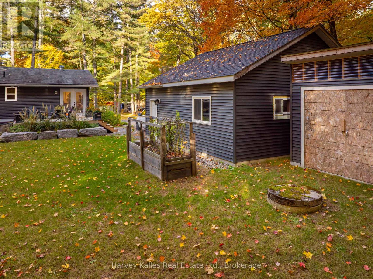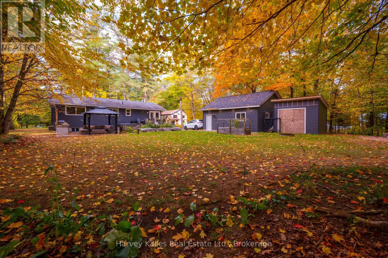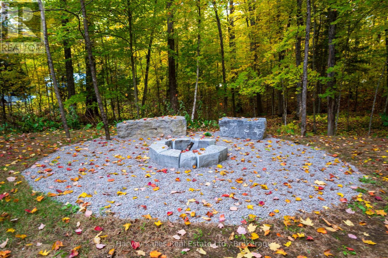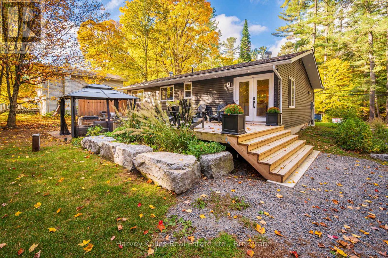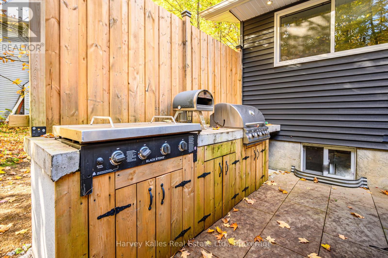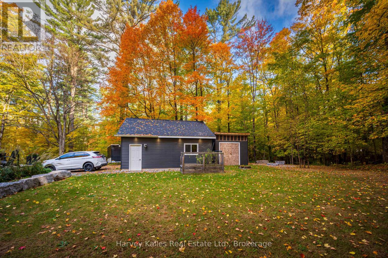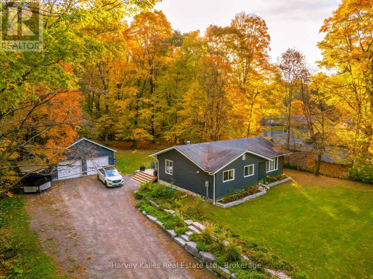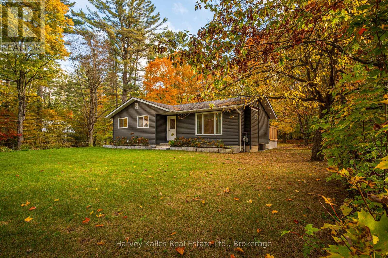59 Deer Lake Road Huntsville, Ontario P0B 1L0
$779,000
Welcome to your dream home, nestled in the heart of Port Sydney. This modern home exudes an inviting and cozy atmosphere, with a bright and airy main floor living area that is bathed in natural light. Whether you're seeking a retreat or a permanent home, this three-bedroom, two-bathroom home is perfect for family living. The spacious, open concept layout flows effortlessly from room to room, while the heated two-car garage provides ample storage for your outdoor gear and over flow. Step outside and you will find an outdoor paradise complete with an outdoor cooking centre, hot tub, gazebo and fire pit all exposed the private forested area at the back of the house. This private backyard is an absolute treat and will elevate your quality of life. Whether you're entertaining or relaxing, these features make outdoor living a breeze. This spacious lot includes flat grassed areas, professional landscaping, including a vegetable garden and armour stone lined driveway. The homes interior and exterior show attention to detail and pride of ownership. A place where you will find a move in now, ready to use home. Where everything has been done for you and all your need to do is get comfortable in your new space. It's time to relax! As an added bonus the location is ideal! Situated on a year-round road and close to both Bracebridge and Huntsville. Just a stones throw away from Mary Lake, where you will find a public beach with clear waters. Perfect for swimming, picnicking, and scenic walks. Nature enthusiasts will be delighted by the nearby Port Sydney Falls, offering trails to stroll along the water and opportunities for outdoor exploration.This home isn't just a place to live; it's a lifestyle. If you've been searching for a home that combines comfort, privacy, and access to nature, your search ends here. It's time to make a move to beautiful Muskoka and start the next chapter in your story. (id:42776)
Property Details
| MLS® Number | X12063162 |
| Property Type | Single Family |
| Community Name | Stephenson |
| Amenities Near By | Beach, Park |
| Features | Wooded Area, Irregular Lot Size, Open Space, Dry, Level, Country Residential, Gazebo, Sump Pump |
| Parking Space Total | 8 |
| Structure | Deck, Shed |
Building
| Bathroom Total | 2 |
| Bedrooms Above Ground | 3 |
| Bedrooms Total | 3 |
| Amenities | Fireplace(s) |
| Appliances | Hot Tub, Water Heater, Dishwasher, Dryer, Freezer, Microwave, Stove, Refrigerator |
| Basement Development | Finished |
| Basement Type | Full (finished) |
| Cooling Type | Central Air Conditioning |
| Exterior Finish | Vinyl Siding |
| Fireplace Present | Yes |
| Fireplace Total | 1 |
| Foundation Type | Block |
| Heating Fuel | Natural Gas |
| Heating Type | Forced Air |
| Stories Total | 2 |
| Size Interior | 1,100 - 1,500 Ft2 |
| Type | House |
| Utility Water | Drilled Well |
Parking
| Detached Garage | |
| Garage |
Land
| Access Type | Public Road, Year-round Access |
| Acreage | No |
| Land Amenities | Beach, Park |
| Landscape Features | Landscaped |
| Sewer | Septic System |
| Size Irregular | 100 X 362.7 Acre |
| Size Total Text | 100 X 362.7 Acre|1/2 - 1.99 Acres |
| Surface Water | River/stream |
Rooms
| Level | Type | Length | Width | Dimensions |
|---|---|---|---|---|
| Basement | Bedroom 3 | 3.44 m | 2.77 m | 3.44 m x 2.77 m |
| Basement | Bathroom | 2.16 m | 1.859 m | 2.16 m x 1.859 m |
| Main Level | Foyer | 3.9 m | 2.1 m | 3.9 m x 2.1 m |
| Main Level | Kitchen | 4.87 m | 3.65 m | 4.87 m x 3.65 m |
| Main Level | Dining Room | 2.68 m | 2.22 m | 2.68 m x 2.22 m |
| Main Level | Living Room | 6.27 m | 3.5 m | 6.27 m x 3.5 m |
| Main Level | Primary Bedroom | 4.11 m | 3.07 m | 4.11 m x 3.07 m |
| Main Level | Bedroom 2 | 2.78 m | 2.77 m | 2.78 m x 2.77 m |
| Main Level | Bathroom | 2.78 m | 2.286 m | 2.78 m x 2.286 m |
| Other | Family Room | 7.4 m | 4.41 m | 7.4 m x 4.41 m |
| Other | Recreational, Games Room | 6.4 m | 3.32 m | 6.4 m x 3.32 m |
| Other | Utility Room | 8.412 m | 1.737 m | 8.412 m x 1.737 m |
| Other | Laundry Room | 2.16 m | 1.52 m | 2.16 m x 1.52 m |
Utilities
| Cable | Installed |
| Sewer | Installed |
https://www.realtor.ca/real-estate/28123323/59-deer-lake-road-huntsville-stephenson-stephenson

1a Lee Valley Drive
Port Carling, Ontario P0B 1J0
(705) 765-6677
www.harveykallesmuskoka.com/
Contact Us
Contact us for more information

