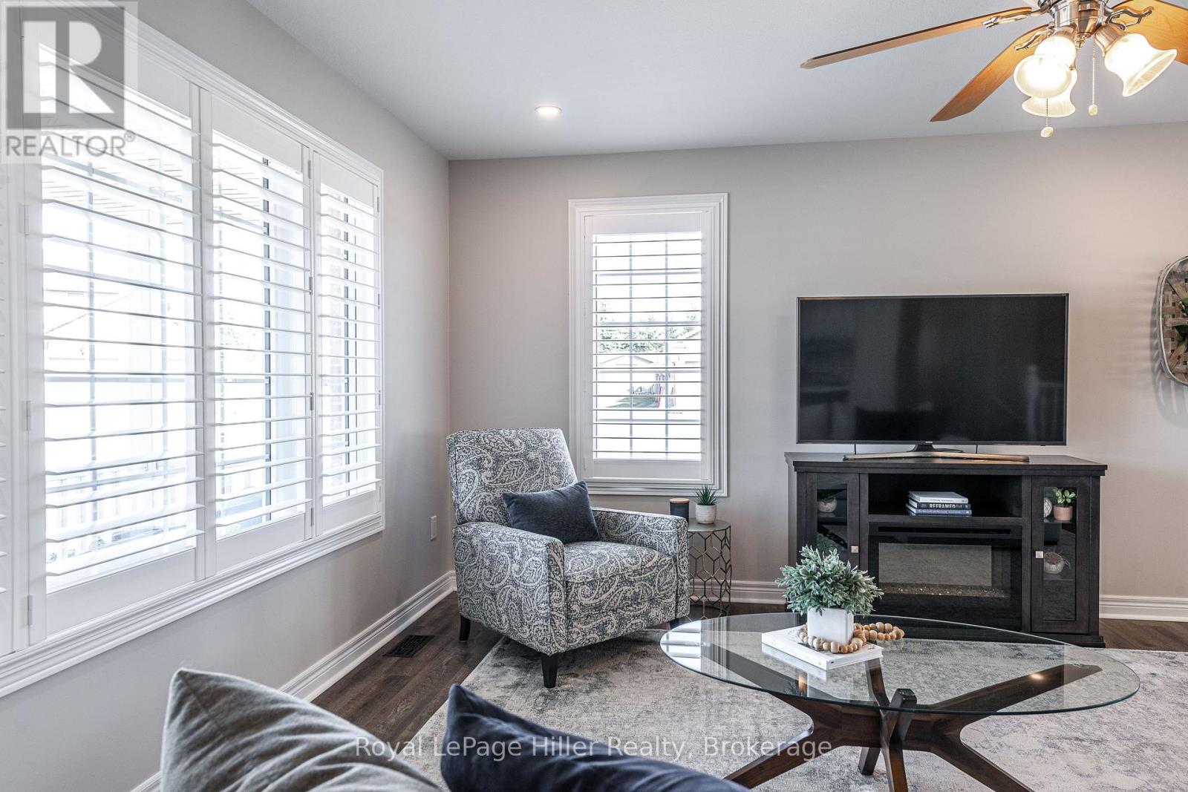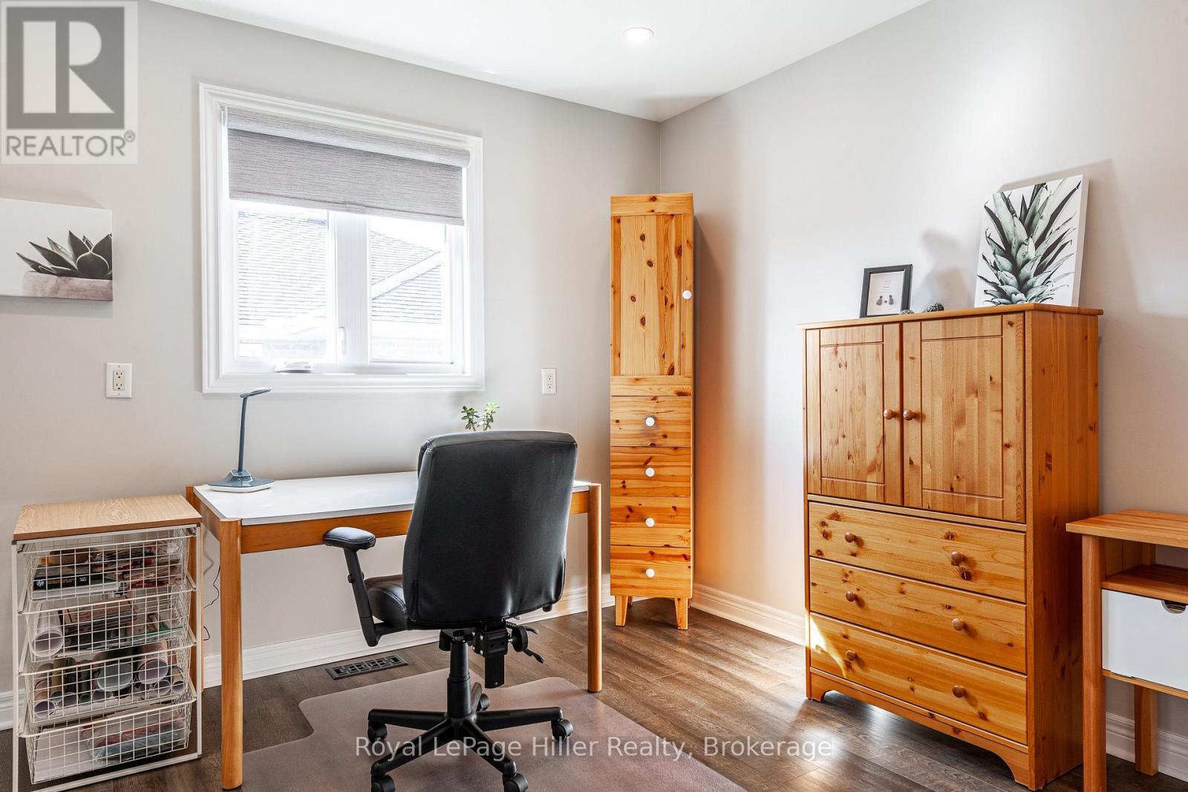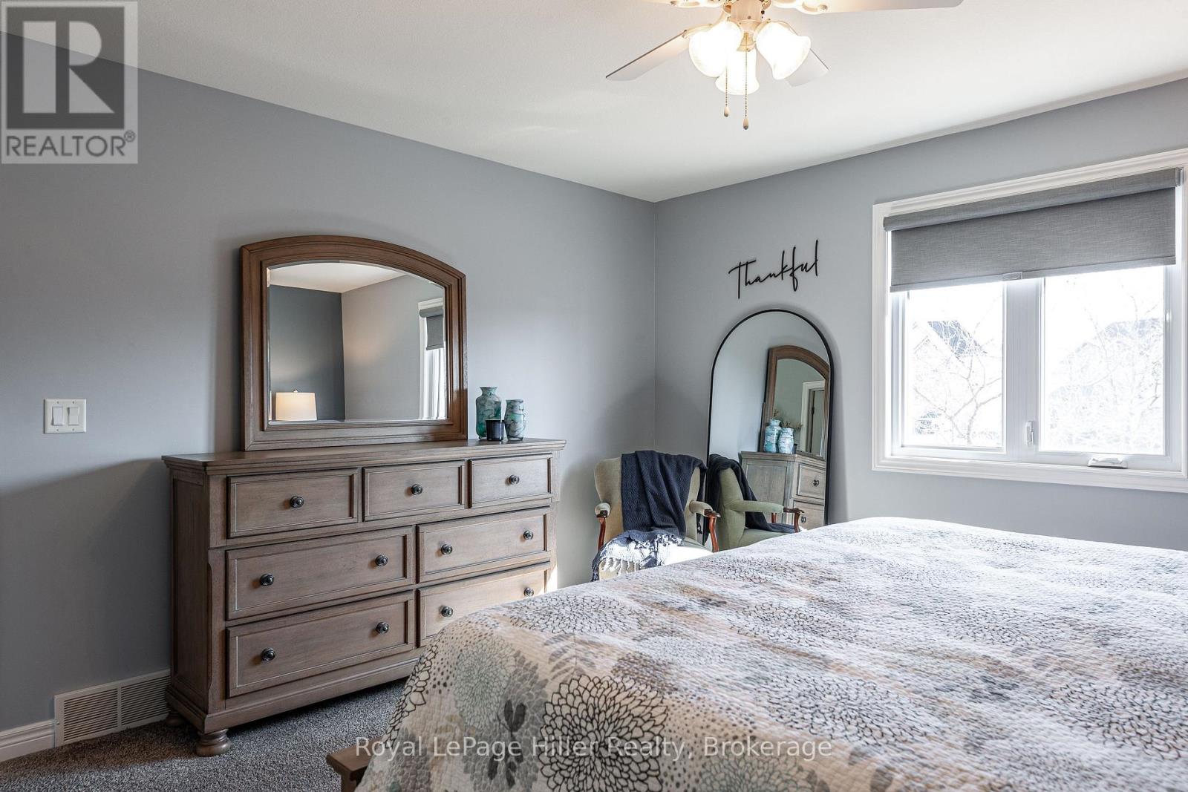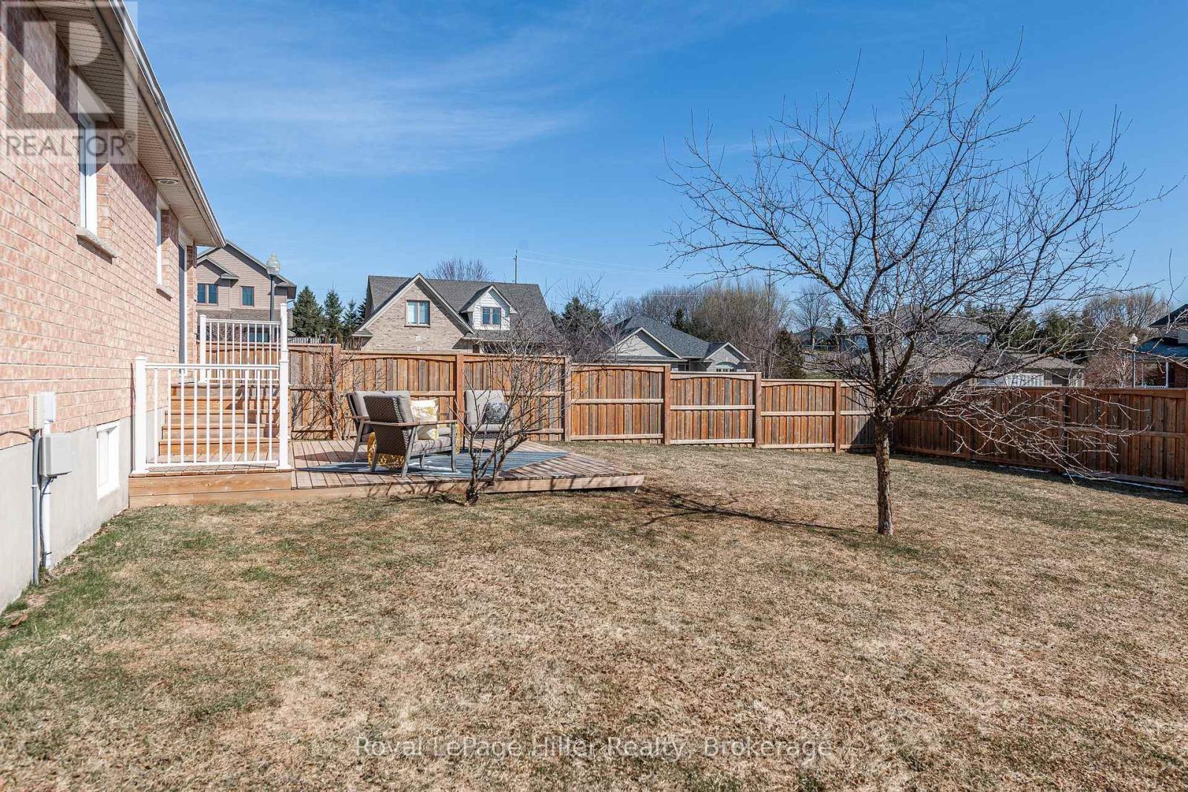59 Highland Court St. Marys, Ontario N4X 1C2
$799,900
All-Brick Bungalow tucked away on a peaceful court on nearly a 1/4 acre lot. It offers the perfect blend of comfort, functionality, and style. The open-concept main floor is bright and inviting, where the kitchen flows effortlessly into the dining and living areas ideal for family gatherings and entertaining guests.Step out onto the multi-tiered deck overlooking a fully fenced backyard perfect for outdoor dining, play, or relaxation. The spacious primary bedroom that features its own ensuite and walk-in closet, complemented by two additional bedrooms, a 4-piece bath with a jetted tub, and a convenient main-floor laundry room just off the garage.The finished lower level boasts in-floor heating, offering endless possibilities for a rec room, home theatre, or games area. There are two additional bedrooms perfect for a growing family, guests, or a home office setup. A heated workshop provides room for hobbies or storage, and the heated double garage is a wintertime luxury. Located close to schools and the Pyramid Recreation Centre, this home caters equally to busy families and those seeking a relaxed retirement lifestyle. (id:42776)
Property Details
| MLS® Number | X12050399 |
| Property Type | Single Family |
| Community Name | St. Marys |
| Community Features | Community Centre |
| Equipment Type | None |
| Features | Sump Pump |
| Parking Space Total | 6 |
| Rental Equipment Type | None |
| Structure | Deck, Patio(s), Porch |
Building
| Bathroom Total | 3 |
| Bedrooms Above Ground | 3 |
| Bedrooms Below Ground | 2 |
| Bedrooms Total | 5 |
| Age | 16 To 30 Years |
| Amenities | Fireplace(s) |
| Appliances | Garage Door Opener Remote(s), Central Vacuum, Water Heater, Water Softener |
| Architectural Style | Bungalow |
| Basement Development | Finished |
| Basement Type | N/a (finished) |
| Construction Style Attachment | Detached |
| Cooling Type | Central Air Conditioning, Air Exchanger |
| Exterior Finish | Brick |
| Fireplace Present | Yes |
| Fireplace Total | 1 |
| Foundation Type | Poured Concrete |
| Heating Fuel | Natural Gas |
| Heating Type | Forced Air |
| Stories Total | 1 |
| Size Interior | 1,100 - 1,500 Ft2 |
| Type | House |
| Utility Water | Municipal Water |
Parking
| Attached Garage | |
| Garage |
Land
| Acreage | No |
| Fence Type | Fully Fenced, Fenced Yard |
| Landscape Features | Landscaped |
| Sewer | Sanitary Sewer |
| Size Depth | 131 Ft ,2 In |
| Size Frontage | 76 Ft ,10 In |
| Size Irregular | 76.9 X 131.2 Ft ; 80.36'x115.05'x64.07'x131.49' |
| Size Total Text | 76.9 X 131.2 Ft ; 80.36'x115.05'x64.07'x131.49' |
| Zoning Description | Residential |
Rooms
| Level | Type | Length | Width | Dimensions |
|---|---|---|---|---|
| Basement | Utility Room | 4.75 m | 8.92 m | 4.75 m x 8.92 m |
| Basement | Bedroom | 3.42 m | 2.35 m | 3.42 m x 2.35 m |
| Basement | Bathroom | 1.52 m | 2.35 m | 1.52 m x 2.35 m |
| Basement | Bedroom | 3.08 m | 3.69 m | 3.08 m x 3.69 m |
| Basement | Cold Room | 6.82 m | 1.61 m | 6.82 m x 1.61 m |
| Basement | Recreational, Games Room | 9.95 m | 7.69 m | 9.95 m x 7.69 m |
| Main Level | Living Room | 5.23 m | 6.11 m | 5.23 m x 6.11 m |
| Main Level | Dining Room | 2.44 m | 4.76 m | 2.44 m x 4.76 m |
| Main Level | Kitchen | 3.56 m | 5.77 m | 3.56 m x 5.77 m |
| Main Level | Laundry Room | 2.13 m | 3.01 m | 2.13 m x 3.01 m |
| Main Level | Bathroom | 2.33 m | 2.01 m | 2.33 m x 2.01 m |
| Main Level | Bedroom | 3.23 m | 3.05 m | 3.23 m x 3.05 m |
| Main Level | Bedroom | 3.18 m | 3.97 m | 3.18 m x 3.97 m |
| Main Level | Primary Bedroom | 4.29 m | 4.28 m | 4.29 m x 4.28 m |
| Main Level | Bathroom | 1.5 m | 2.52 m | 1.5 m x 2.52 m |
Utilities
| Sewer | Installed |
https://www.realtor.ca/real-estate/28094204/59-highland-court-st-marys-st-marys

100 Erie Street
Stratford, Ontario N5A 2M4
(519) 273-1650
(519) 273-6781
hillerrealty.ca/

100 Erie Street
Stratford, Ontario N5A 2M4
(519) 273-1650
(519) 273-6781
hillerrealty.ca/

100 Erie Street
Stratford, Ontario N5A 2M4
(519) 273-1650
(519) 273-6781
hillerrealty.ca/
Contact Us
Contact us for more information




















































