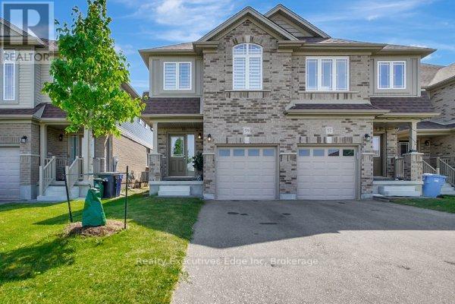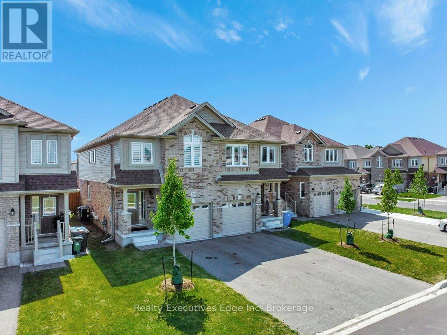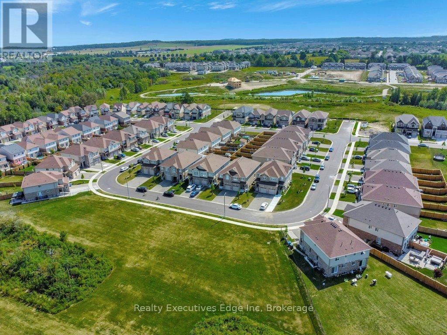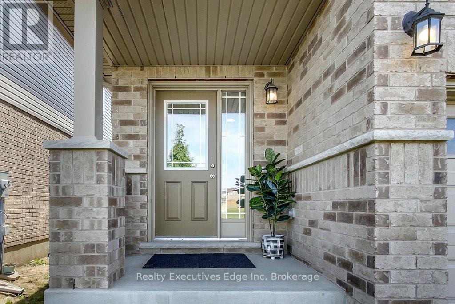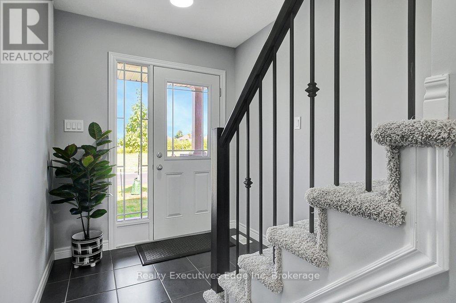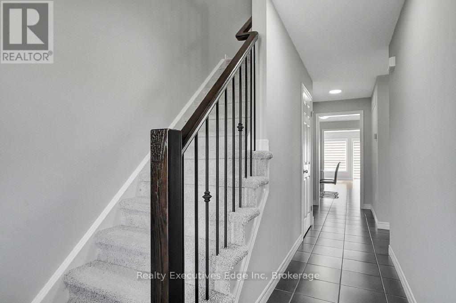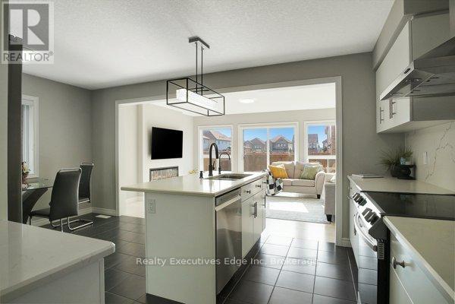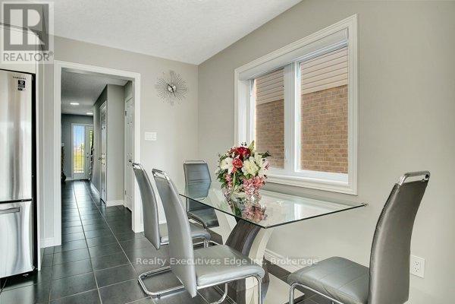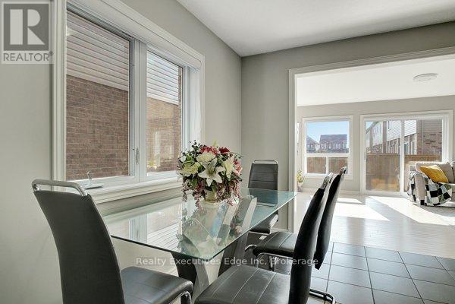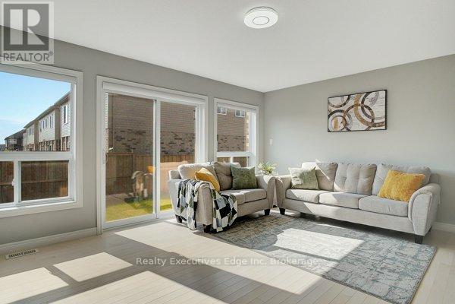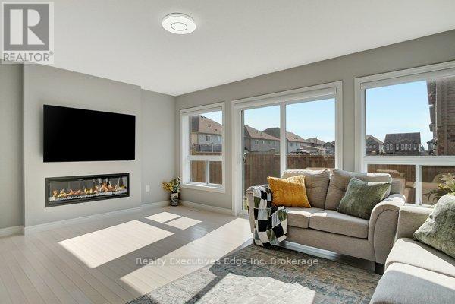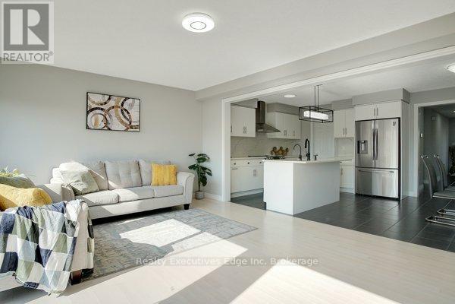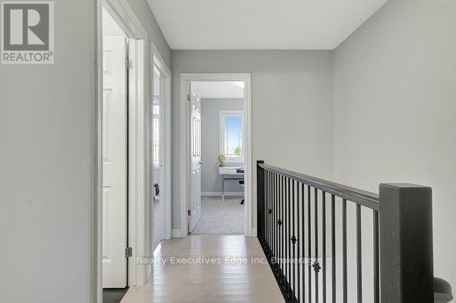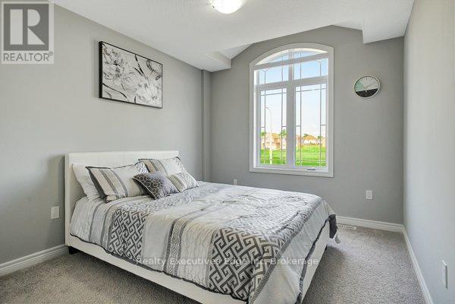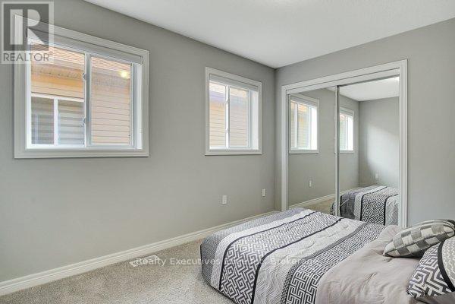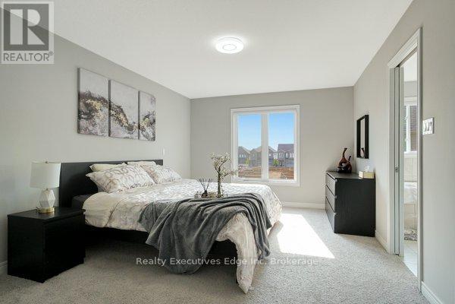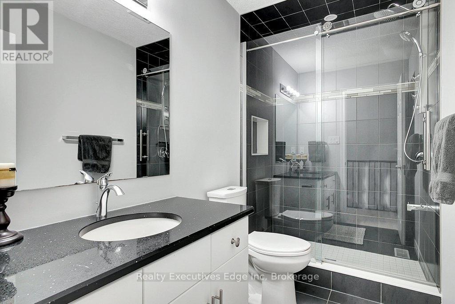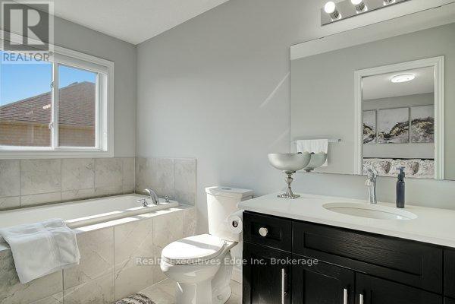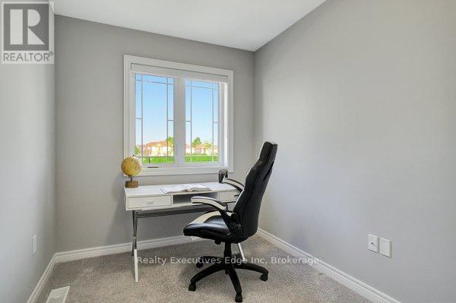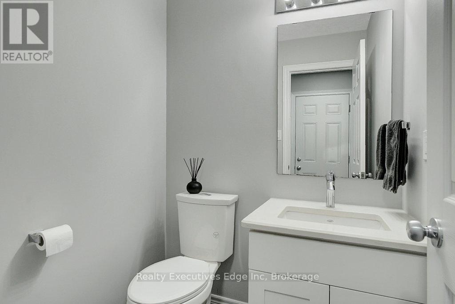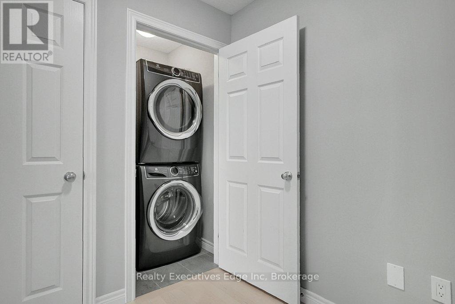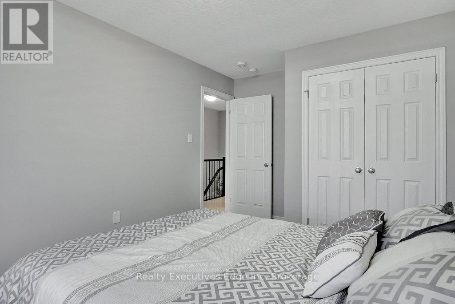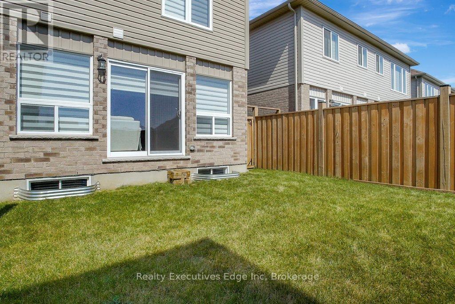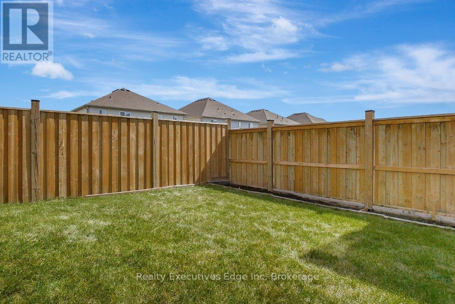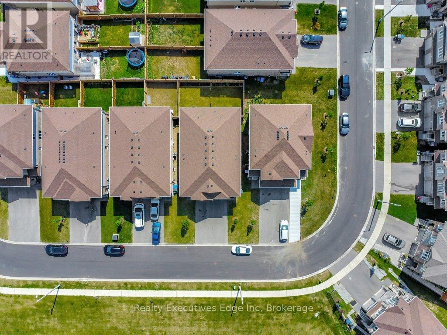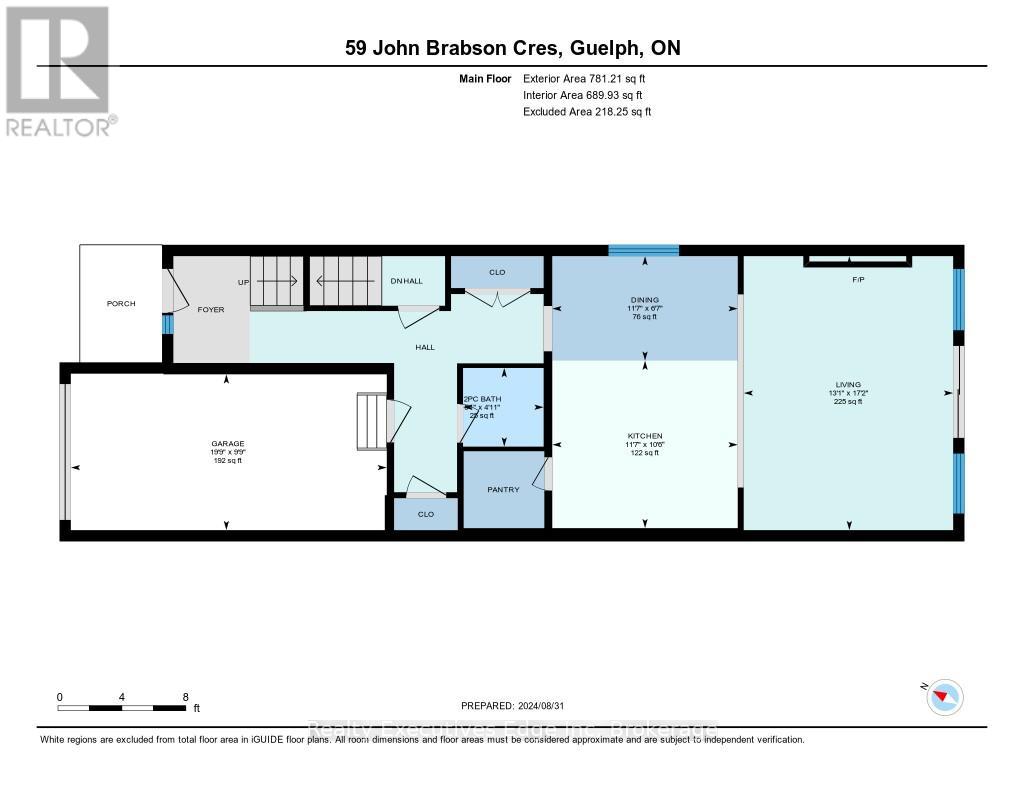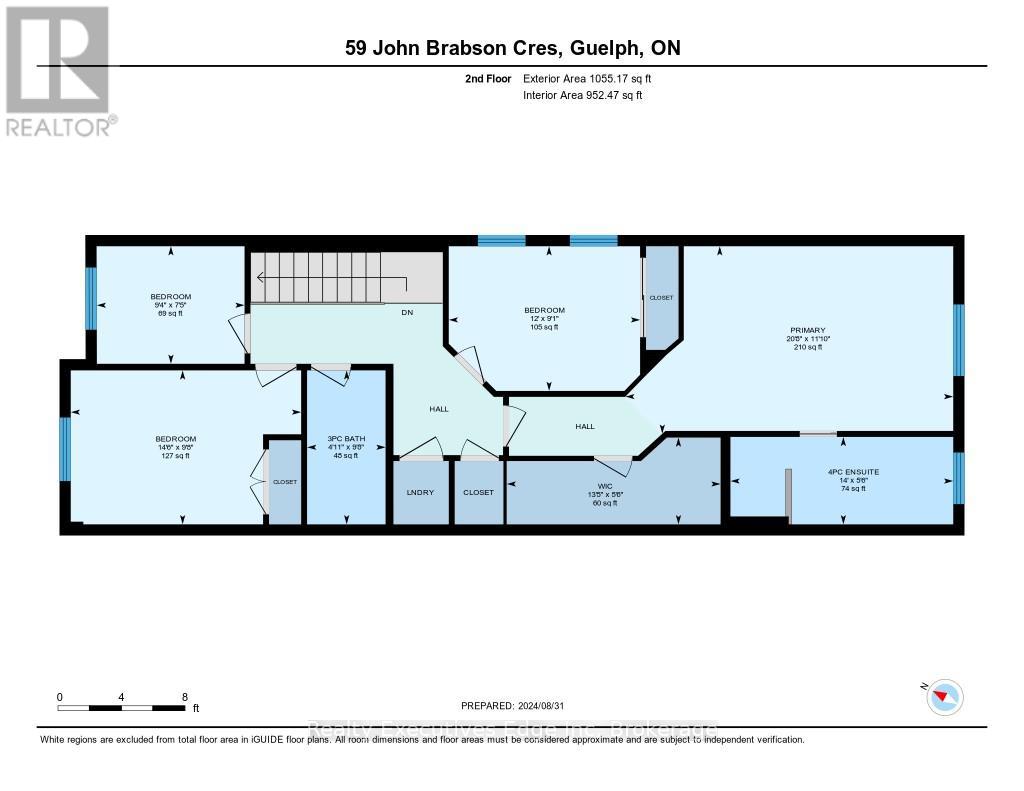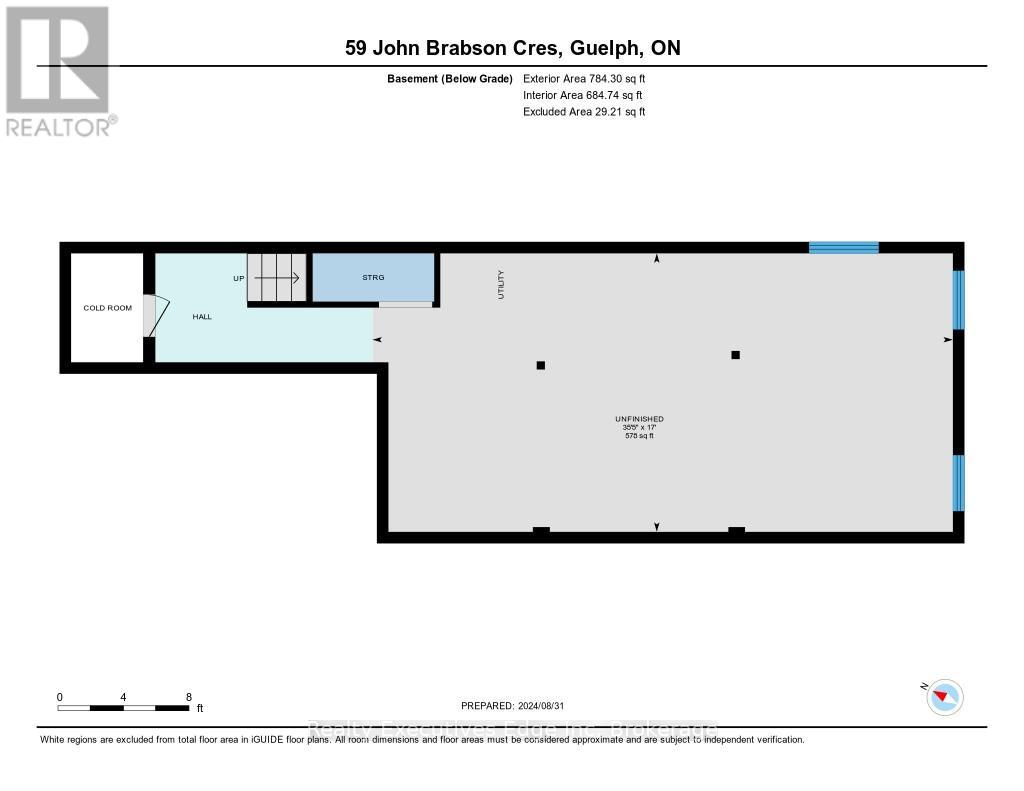59 John Brabson Crescent Guelph, Ontario N1G 0G5
$929,525
This stunning, 4-year-old semi-detached home in Guelphs Solterra community is a haven of modern luxury, boasting a prime location across from a brand-new park. Inside, gorgeous maple wood floors flow through an open-concept great room, illuminated by large windows and anchored by a cozy electric fireplace. The sleek kitchen features high-end stainless steel appliances, quartz countertops, a reverse osmosis drinking water system, and a walk-in pantry, while the dining area offers backyard views perfect for entertaining. Upstairs, the master bedroom is a peaceful retreat with a 4-piece ensuite, including a walk-in shower and tub, complemented by three additional spacious bedrooms and elegant quartz countertops in all bathrooms. Located near L'Ecole Arbor Vista, Jubilee Park, and scenic trails, this immaculate, move-in-ready home offers an exceptional blend of comfort and convenience. Book your showing today! (id:42776)
Property Details
| MLS® Number | X12021547 |
| Property Type | Single Family |
| Community Name | Kortright East |
| Parking Space Total | 3 |
Building
| Bathroom Total | 3 |
| Bedrooms Above Ground | 4 |
| Bedrooms Total | 4 |
| Age | 0 To 5 Years |
| Amenities | Fireplace(s) |
| Appliances | Water Heater, Water Purifier, Water Softener, Water Meter, Garage Door Opener |
| Basement Development | Unfinished |
| Basement Type | N/a (unfinished) |
| Construction Style Attachment | Semi-detached |
| Cooling Type | Central Air Conditioning |
| Exterior Finish | Aluminum Siding, Brick |
| Fireplace Present | Yes |
| Fireplace Total | 1 |
| Foundation Type | Concrete |
| Half Bath Total | 1 |
| Heating Fuel | Natural Gas |
| Heating Type | Forced Air |
| Stories Total | 2 |
| Size Interior | 1,500 - 2,000 Ft2 |
| Type | House |
| Utility Water | Municipal Water |
Parking
| Attached Garage | |
| Garage |
Land
| Acreage | No |
| Sewer | Sanitary Sewer |
| Size Depth | 100 Ft |
| Size Frontage | 22 Ft ,4 In |
| Size Irregular | 22.4 X 100 Ft |
| Size Total Text | 22.4 X 100 Ft |
| Zoning Description | R-residential |
Rooms
| Level | Type | Length | Width | Dimensions |
|---|---|---|---|---|
| Second Level | Bathroom | 2.7178 m | 1.6 m | 2.7178 m x 1.6 m |
| Second Level | Bedroom | 6.2992 m | 3.3274 m | 6.2992 m x 3.3274 m |
| Second Level | Bedroom 2 | 3.6576 m | 2.7686 m | 3.6576 m x 2.7686 m |
| Second Level | Bedroom 3 | 2.8448 m | 2.2606 m | 2.8448 m x 2.2606 m |
| Second Level | Laundry Room | 0.4572 m | 0.3048 m | 0.4572 m x 0.3048 m |
| Second Level | Bedroom 4 | 4.4196 m | 2.9464 m | 4.4196 m x 2.9464 m |
| Second Level | Bathroom | 2.7178 m | 1.4732 m | 2.7178 m x 1.4732 m |
| Main Level | Dining Room | 3.5306 m | 2.0066 m | 3.5306 m x 2.0066 m |
| Main Level | Kitchen | 3.5306 m | 3.2004 m | 3.5306 m x 3.2004 m |
| Main Level | Great Room | 3.9878 m | 5.2324 m | 3.9878 m x 5.2324 m |
| Main Level | Bathroom | 1.6256 m | 1.4986 m | 1.6256 m x 1.4986 m |
265 Hanlon Creek Boulevard Unit 6
Guelph, Ontario N1C 0A1
(519) 224-3040
(519) 821-8100
www.realtyexecutivesedge.com/
Contact Us
Contact us for more information

