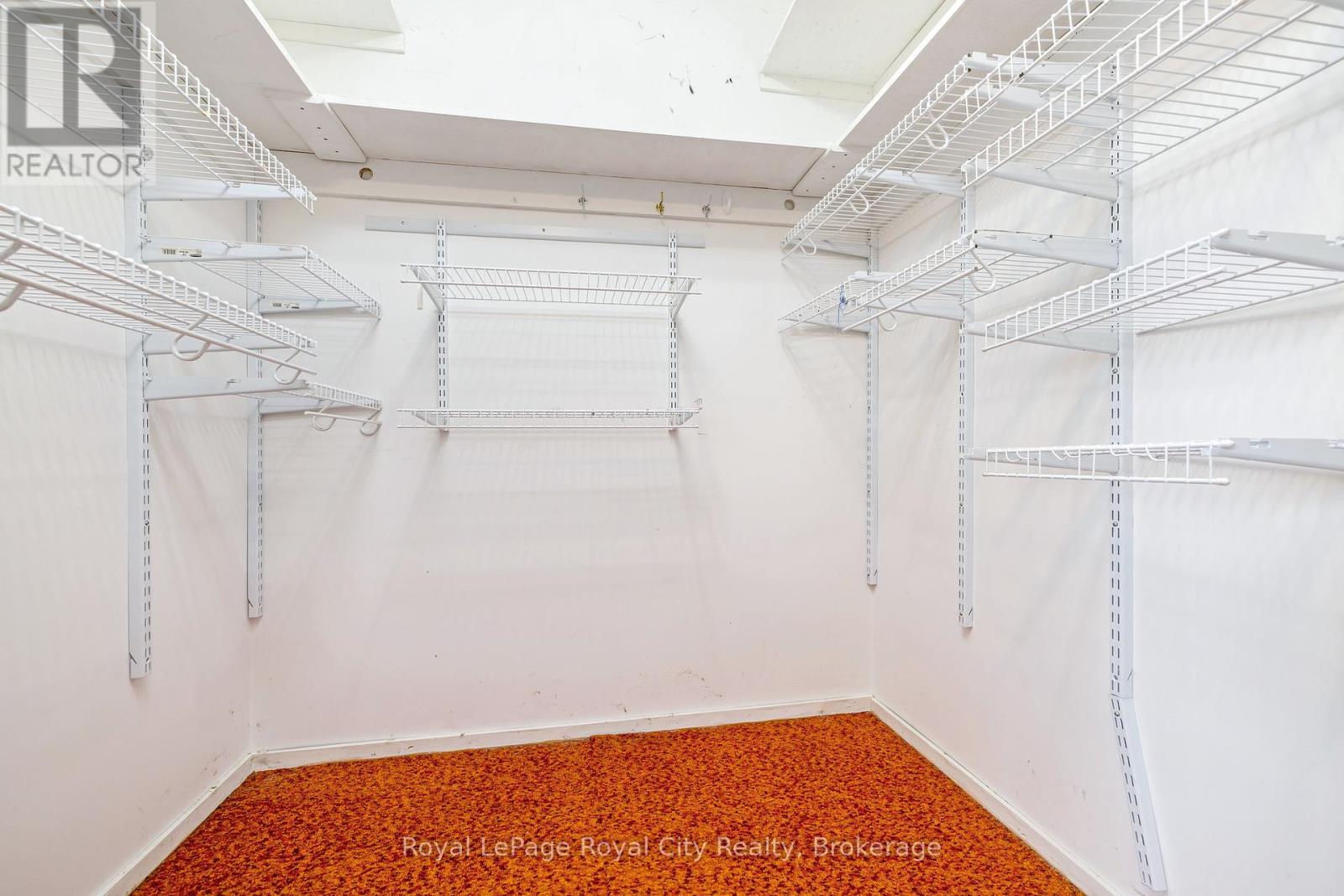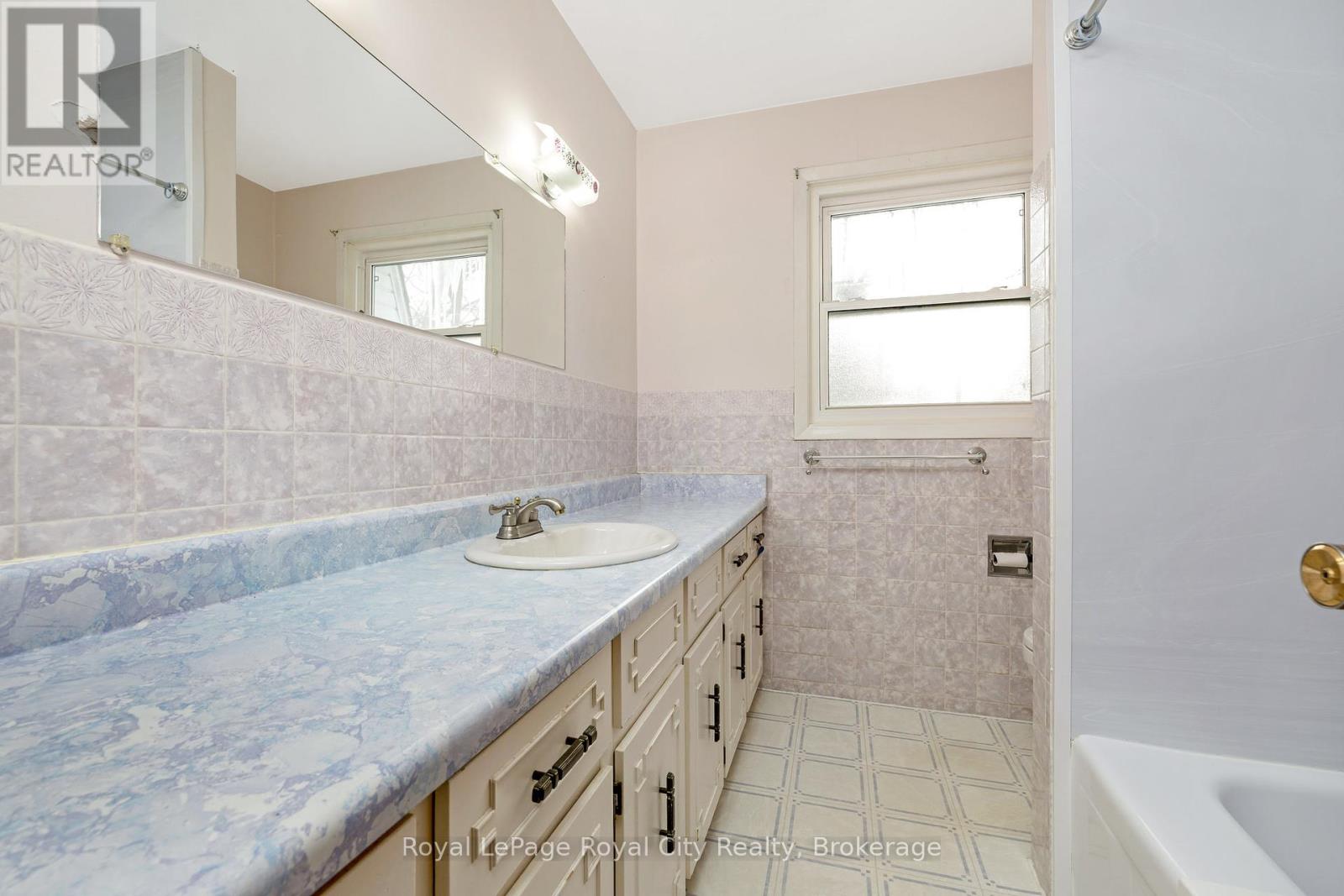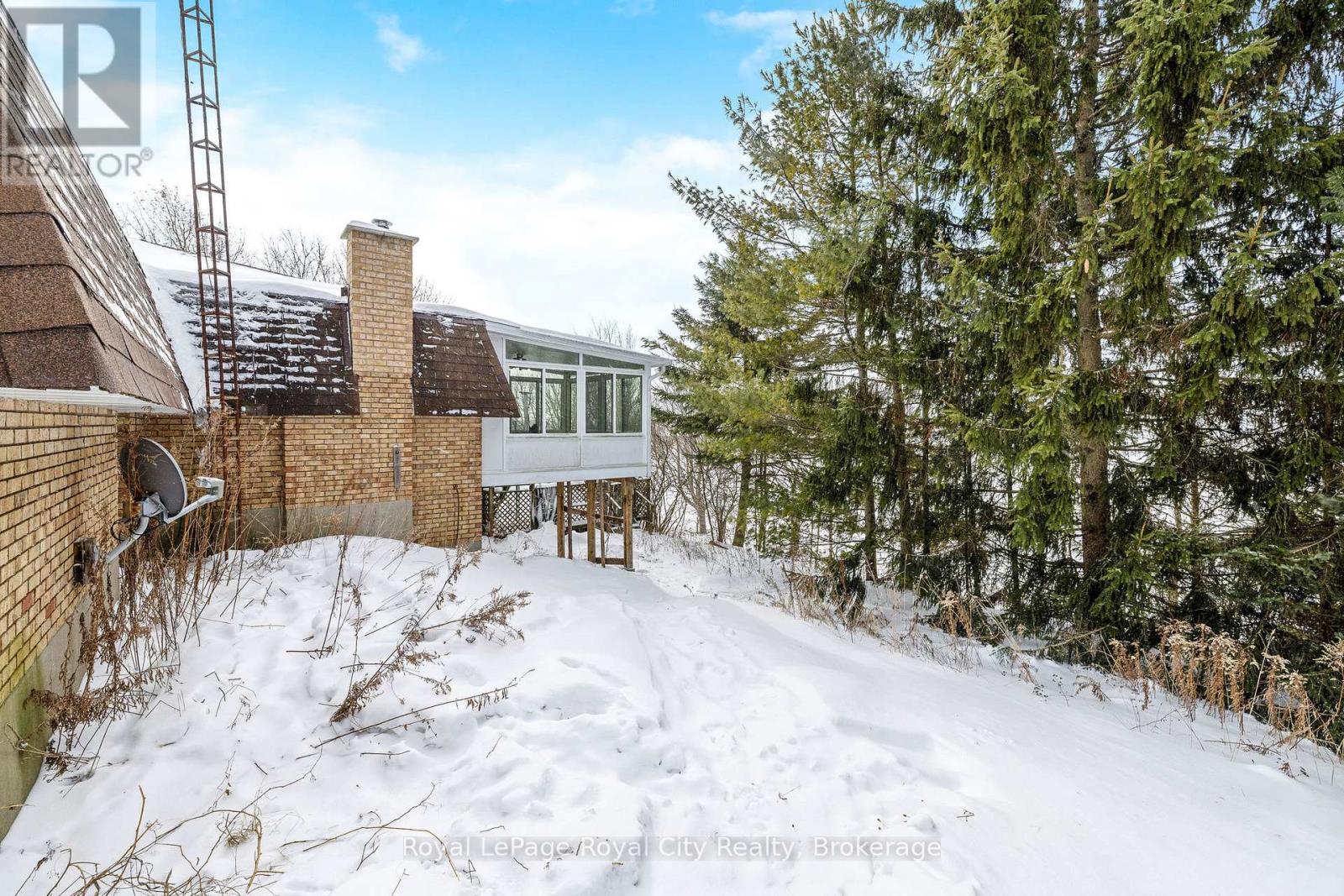5914 5th Line Centre Wellington, Ontario N0B 2K0
$999,900
Brick Bungalow on 2 Acres - A Renovators Dream! Welcome to 5914 5th Line, a solid brick bungalow on a scenic 2-acre ravine lot in Oustic, ON. Owned by the same family since 1977, this property is ready for its next chapter but requires some renovations and updates. The home features 3 bedrooms and 1.5 bathrooms, a walkout basement with a wet bar and wood-burning fireplace insert, plus a pellet stove in the living room for extra warmth. Outside, you'll find a back deck with an above-ground pool (needs work) and plenty of space to enjoy the beautiful sunsets. Additional highlights include a sunroom, large double-car garage, interlocking driveway with ample parking, and a drilled well and septic system. The property also has seven varieties of apple trees and a pear tree, adding to its rural charm. If youre looking for a fixer-upper with potential, this could be the perfect opportunity. Located just 12 minutes from Rockwood or Fergus and 20 minutes from Guelph, it offers a quiet country setting while staying within reach of town. Book your showing today! (id:42776)
Open House
This property has open houses!
2:00 pm
Ends at:4:00 pm
Property Details
| MLS® Number | X11967056 |
| Property Type | Single Family |
| Community Name | Rural Centre Wellington |
| Amenities Near By | Place Of Worship, Schools |
| Equipment Type | None |
| Features | Wooded Area, Sloping, Ravine |
| Parking Space Total | 8 |
| Pool Type | Above Ground Pool |
| Rental Equipment Type | None |
Building
| Bathroom Total | 2 |
| Bedrooms Above Ground | 3 |
| Bedrooms Total | 3 |
| Amenities | Separate Heating Controls |
| Appliances | Garage Door Opener Remote(s), Water Heater, Dishwasher, Dryer, Freezer, Microwave, Range, Refrigerator, Stove, Washer, Water Softener |
| Architectural Style | Bungalow |
| Basement Development | Finished |
| Basement Features | Separate Entrance, Walk Out |
| Basement Type | N/a (finished) |
| Construction Status | Insulation Upgraded |
| Construction Style Attachment | Detached |
| Cooling Type | Wall Unit |
| Exterior Finish | Brick, Stone |
| Fireplace Fuel | Pellet |
| Fireplace Present | Yes |
| Fireplace Total | 2 |
| Fireplace Type | Stove,woodstove |
| Flooring Type | Hardwood |
| Foundation Type | Poured Concrete |
| Half Bath Total | 1 |
| Heating Fuel | Electric |
| Heating Type | Radiant Heat |
| Stories Total | 1 |
| Type | House |
| Utility Water | Drilled Well |
Parking
| Attached Garage |
Land
| Acreage | Yes |
| Land Amenities | Place Of Worship, Schools |
| Sewer | Septic System |
| Size Depth | 170 Ft ,6 In |
| Size Frontage | 533 Ft ,5 In |
| Size Irregular | 533.46 X 170.58 Ft |
| Size Total Text | 533.46 X 170.58 Ft|2 - 4.99 Acres |
| Zoning Description | Agricultural |
Rooms
| Level | Type | Length | Width | Dimensions |
|---|---|---|---|---|
| Lower Level | Recreational, Games Room | 7.96 m | 3.43 m | 7.96 m x 3.43 m |
| Lower Level | Workshop | 5.39 m | 6.73 m | 5.39 m x 6.73 m |
| Lower Level | Workshop | 6.48 m | 3.8 m | 6.48 m x 3.8 m |
| Main Level | Living Room | 6.26 m | 3.63 m | 6.26 m x 3.63 m |
| Main Level | Dining Room | 2.97 m | 3.82 m | 2.97 m x 3.82 m |
| Main Level | Kitchen | 4.99 m | 3.69 m | 4.99 m x 3.69 m |
| Main Level | Sunroom | 3.53 m | 3.66 m | 3.53 m x 3.66 m |
| Main Level | Primary Bedroom | 3.93 m | 3.69 m | 3.93 m x 3.69 m |
| Main Level | Bedroom 2 | 3.41 m | 3.75 m | 3.41 m x 3.75 m |
| Main Level | Bedroom 3 | 3.12 m | 3.75 m | 3.12 m x 3.75 m |
Utilities
| Cable | Installed |
https://www.realtor.ca/real-estate/27901649/5914-5th-line-centre-wellington-rural-centre-wellington

118 Main Street
Rockwood, Ontario N0B 2K0
(519) 856-9922
(519) 856-9909
www.royalcity.com/
Contact Us
Contact us for more information
















































