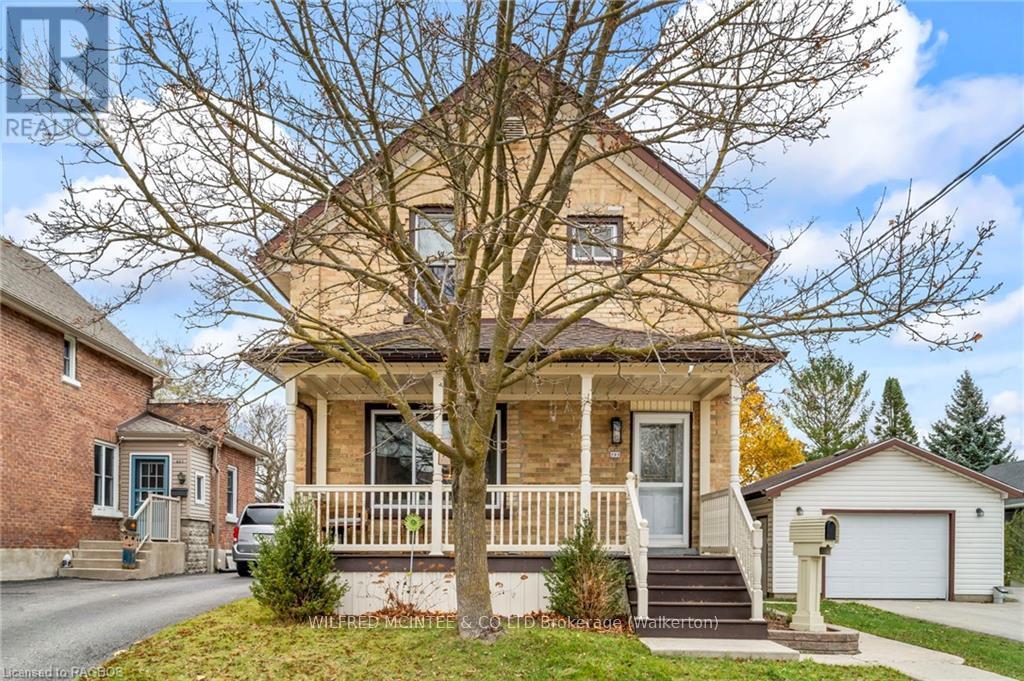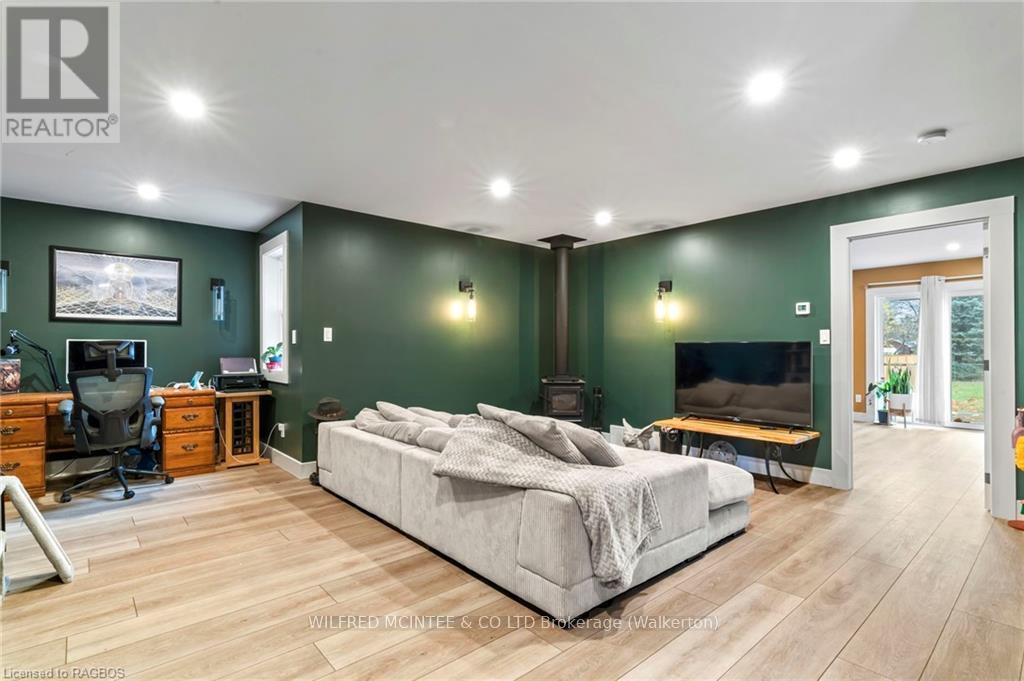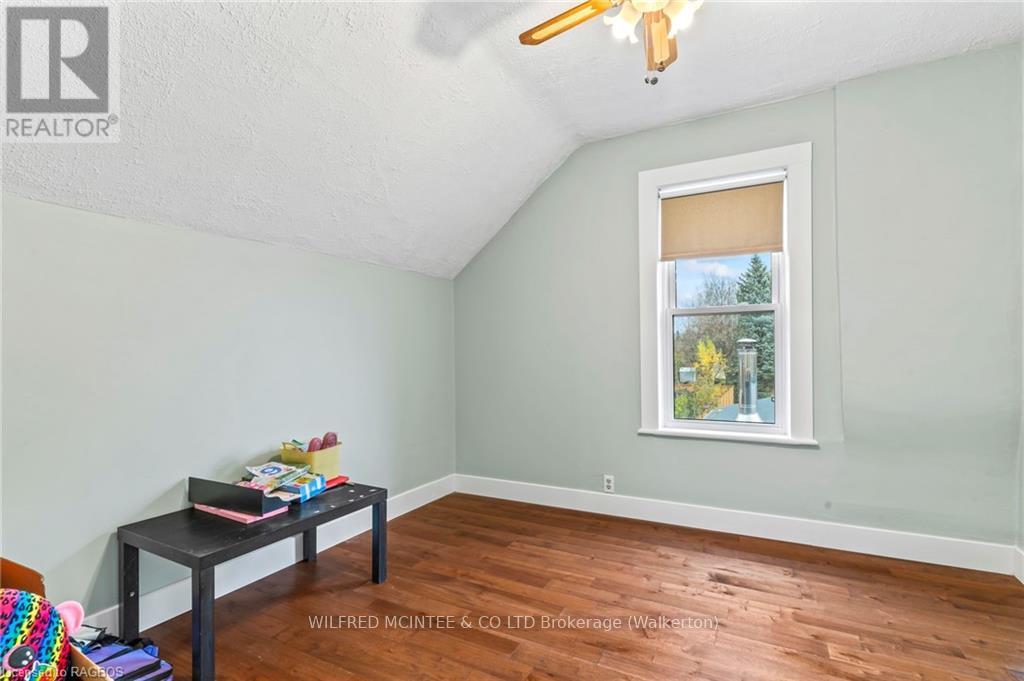595 11th Avenue Hanover, Ontario N4N 2S5
$569,000
Looking for a Multigenerational home, considering an Income Property, or require lots of space for your family? This yellow brick 1.5-storey home blends timeless character with modern updates, in a sought-after location close to downtown Hanover. The original home main level features the efficient kitchen, living room and dining room, upper level with three well-sized bedrooms and a full 4-piece bath and in the basement you'll find one bedroom and convenient 1-piece bath along with laundry and utility room. In 2023, the owners thoughtfully expanded the property with a beautiful 788 sq. ft. addition. The addition includes a welcoming foyer, family room featuring a wood stove and a spacious primary bedroom with a luxurious 4-piece ensuite, walk-in closet and patio door to deck. The basement in the addition is a blank canvas, complete with rough-ins for a 3-piece bath, spray foam insulation for energy efficiency, a new furnace, sewage pump, and a new electrical panel. This property provides an opportunity to be an Income property with modifications to become 3 separate units as well as for your family being the perfect set up for multi generational living. Detached single car garage (24' x 18,') storage shed (10'x14') and a large yard perfect for children and pets. With a blend of classic details, thoughtful upgrades and the new addition, this home is the perfect space! (id:42776)
Property Details
| MLS® Number | X11822719 |
| Property Type | Single Family |
| Community Name | Hanover |
| Amenities Near By | Hospital |
| Equipment Type | Water Heater |
| Parking Space Total | 4 |
| Rental Equipment Type | Water Heater |
Building
| Bathroom Total | 2 |
| Bedrooms Above Ground | 4 |
| Bedrooms Below Ground | 1 |
| Bedrooms Total | 5 |
| Appliances | Water Heater, Water Softener, Dishwasher, Dryer, Garage Door Opener, Refrigerator, Stove, Washer, Window Coverings |
| Basement Development | Partially Finished |
| Basement Type | Full (partially Finished) |
| Construction Style Attachment | Detached |
| Cooling Type | Central Air Conditioning |
| Exterior Finish | Vinyl Siding, Brick |
| Fireplace Present | Yes |
| Fireplace Total | 1 |
| Foundation Type | Stone, Concrete |
| Half Bath Total | 1 |
| Heating Fuel | Natural Gas |
| Heating Type | Forced Air |
| Stories Total | 2 |
| Type | House |
| Utility Water | Municipal Water |
Parking
| Detached Garage | |
| Garage |
Land
| Acreage | No |
| Land Amenities | Hospital |
| Sewer | Sanitary Sewer |
| Size Depth | 199 Ft ,3 In |
| Size Frontage | 64 Ft ,5 In |
| Size Irregular | 64.48 X 199.32 Ft |
| Size Total Text | 64.48 X 199.32 Ft|under 1/2 Acre |
| Zoning Description | R1 |
Rooms
| Level | Type | Length | Width | Dimensions |
|---|---|---|---|---|
| Second Level | Bathroom | 2.36 m | 2.08 m | 2.36 m x 2.08 m |
| Second Level | Bedroom | 4.14 m | 4.09 m | 4.14 m x 4.09 m |
| Second Level | Bedroom | 3.2 m | 3.15 m | 3.2 m x 3.15 m |
| Second Level | Bedroom | 2.77 m | 3.15 m | 2.77 m x 3.15 m |
| Basement | Bedroom | 5.28 m | 4.22 m | 5.28 m x 4.22 m |
| Lower Level | Bathroom | 0.99 m | 1.24 m | 0.99 m x 1.24 m |
| Main Level | Kitchen | 2.9 m | 4.27 m | 2.9 m x 4.27 m |
| Main Level | Dining Room | 3.07 m | 4.37 m | 3.07 m x 4.37 m |
| Main Level | Living Room | 4.14 m | 4.19 m | 4.14 m x 4.19 m |
| Main Level | Family Room | 6.35 m | 5.66 m | 6.35 m x 5.66 m |
| Main Level | Primary Bedroom | 4.19 m | 4.52 m | 4.19 m x 4.52 m |
| Main Level | Bathroom | 2.06 m | 2.59 m | 2.06 m x 2.59 m |
https://www.realtor.ca/real-estate/27671828/595-11th-avenue-hanover-hanover

11 Durham St W
Walkerton, Ontario N0G 2V0
(519) 881-2270
(519) 881-2694
www.mcintee.ca/
Contact Us
Contact us for more information




































