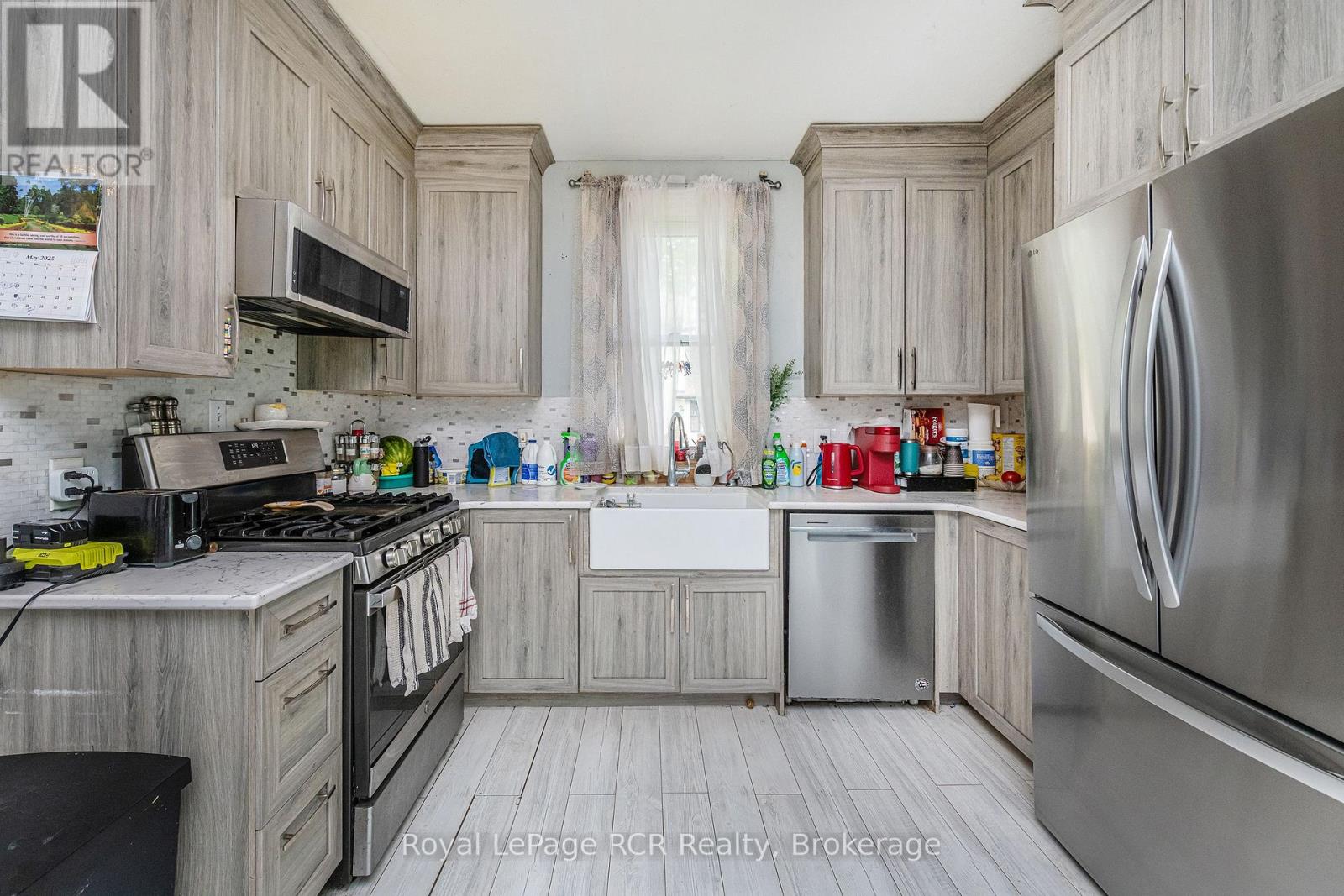597 9th Avenue Hanover, Ontario N4N 2M7
3 Bedroom
1 Bathroom
700 - 1,100 ft2
Inground Pool
Central Air Conditioning
Forced Air
$339,999
This is your opportunity to get into the housing market! Welcome home to this 3 bedroom 1bathroom home situated on a quiet street close to downtown Hanover. This home needs somecosmetic work, however it has undergone some big ticket upgrades. Shingles ('10), All windows('22 -'25), Concrete driveway, walk way and rear patio ('22), Furnace and A/C ('05 approx), 100amp panel. All of this is situated on a fenced in 66' x 165' lot with a large deck, ingroundpool, new liner ('19), pool heater ('23), pool shed and garden shed. (id:42776)
Property Details
| MLS® Number | X12149963 |
| Property Type | Single Family |
| Community Name | Hanover |
| Amenities Near By | Hospital, Park, Place Of Worship, Schools |
| Equipment Type | Water Heater |
| Parking Space Total | 4 |
| Pool Type | Inground Pool |
| Rental Equipment Type | Water Heater |
| Structure | Deck, Shed |
Building
| Bathroom Total | 1 |
| Bedrooms Above Ground | 3 |
| Bedrooms Total | 3 |
| Age | 100+ Years |
| Appliances | Hot Tub, Water Softener, Dishwasher, Dryer, Microwave, Hood Fan, Stove, Washer, Window Coverings, Refrigerator |
| Basement Development | Unfinished |
| Basement Type | N/a (unfinished) |
| Construction Style Attachment | Detached |
| Cooling Type | Central Air Conditioning |
| Exterior Finish | Brick |
| Foundation Type | Stone |
| Heating Fuel | Natural Gas |
| Heating Type | Forced Air |
| Stories Total | 2 |
| Size Interior | 700 - 1,100 Ft2 |
| Type | House |
| Utility Water | Municipal Water |
Parking
| No Garage |
Land
| Acreage | No |
| Land Amenities | Hospital, Park, Place Of Worship, Schools |
| Sewer | Sanitary Sewer |
| Size Depth | 165 Ft |
| Size Frontage | 66 Ft |
| Size Irregular | 66 X 165 Ft |
| Size Total Text | 66 X 165 Ft|under 1/2 Acre |
| Zoning Description | R1a |
Rooms
| Level | Type | Length | Width | Dimensions |
|---|---|---|---|---|
| Second Level | Primary Bedroom | 3.96 m | 2.66 m | 3.96 m x 2.66 m |
| Second Level | Bedroom | 2.79 m | 2.94 m | 2.79 m x 2.94 m |
| Second Level | Bedroom | 1.91 m | 2.94 m | 1.91 m x 2.94 m |
| Main Level | Foyer | 1.59 m | 3.63 m | 1.59 m x 3.63 m |
| Main Level | Living Room | 4.8 m | 3.07 m | 4.8 m x 3.07 m |
| Main Level | Kitchen | 4.1 m | 3.36 m | 4.1 m x 3.36 m |
| Main Level | Bedroom | 3.11 m | 4.6 m | 3.11 m x 4.6 m |
https://www.realtor.ca/real-estate/28315890/597-9th-avenue-hanover-hanover

Royal LePage RCR Realty
425 10th St,
Hanover, N4N 1P8
425 10th St,
Hanover, N4N 1P8
(519) 364-7370
(519) 364-2363
royallepagercr.com/
Contact Us
Contact us for more information



























