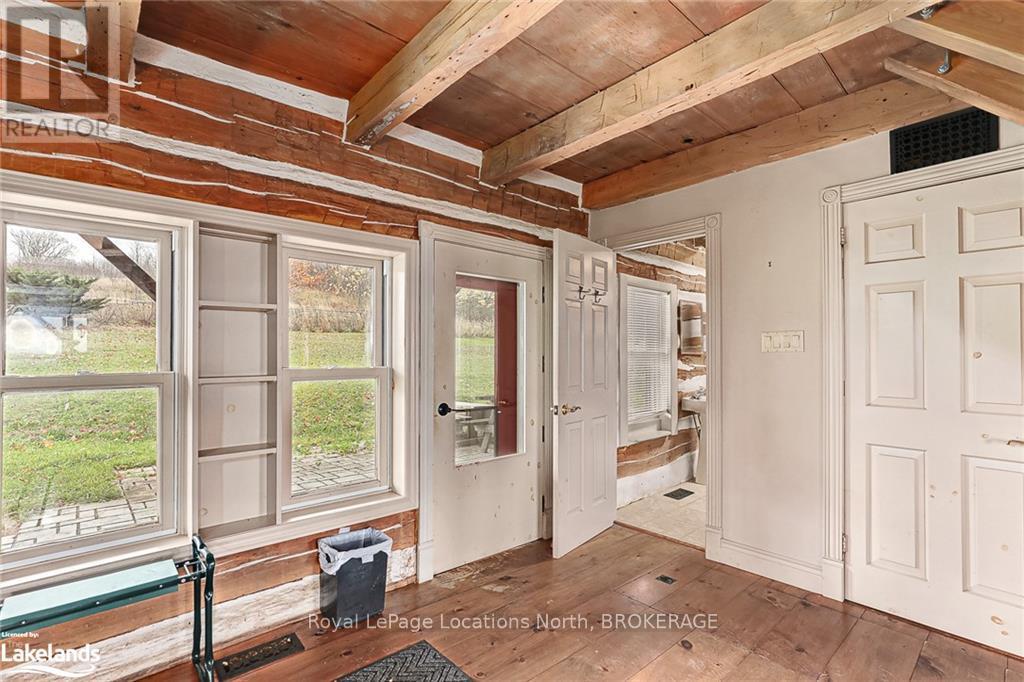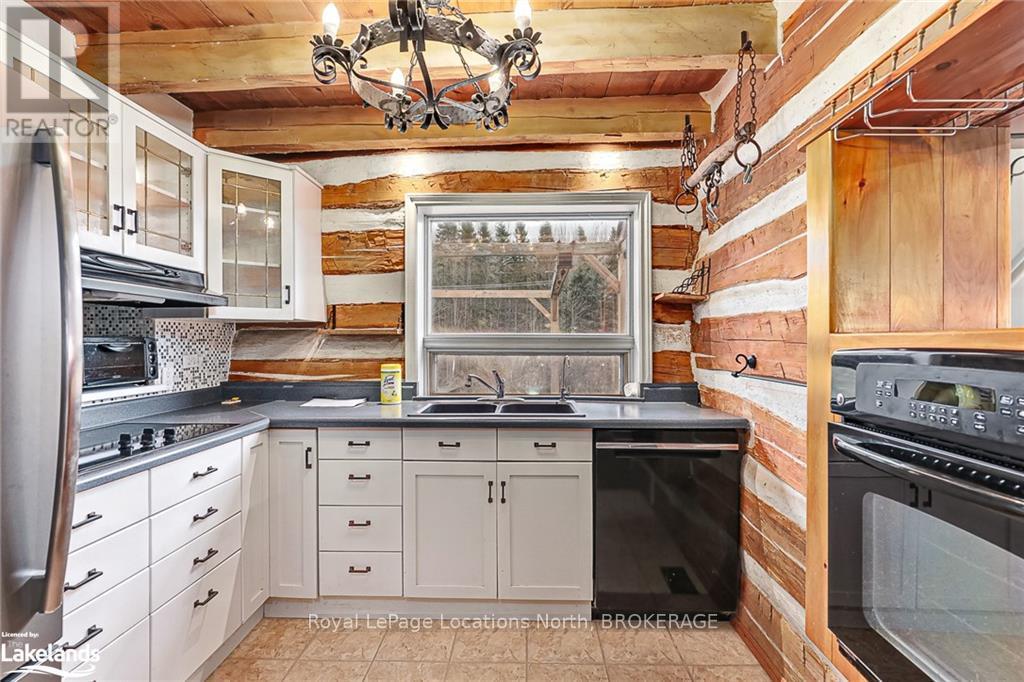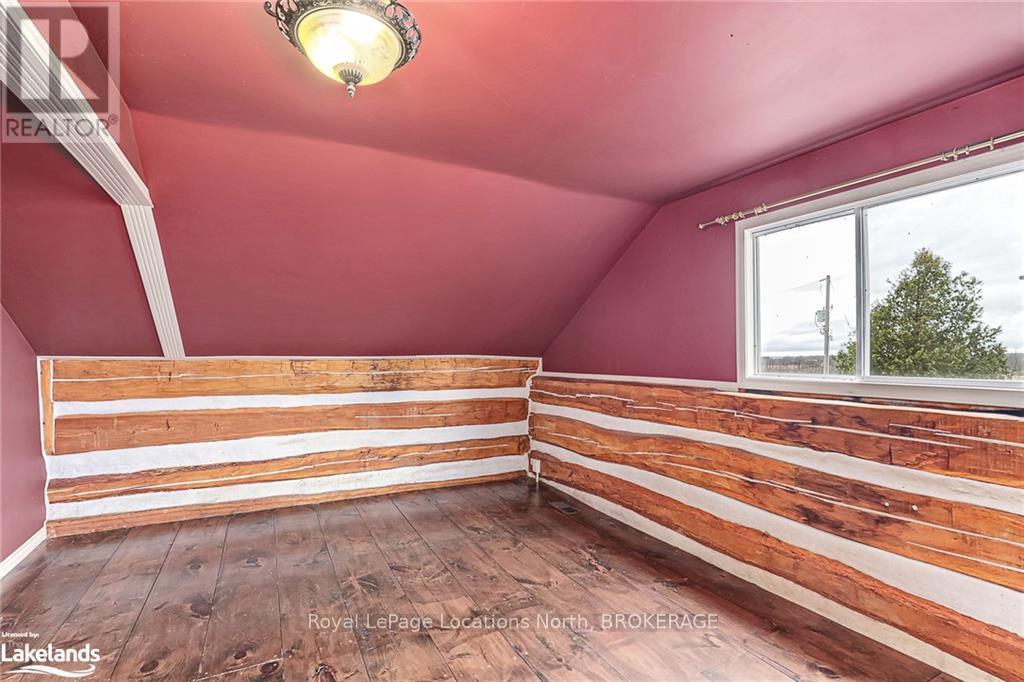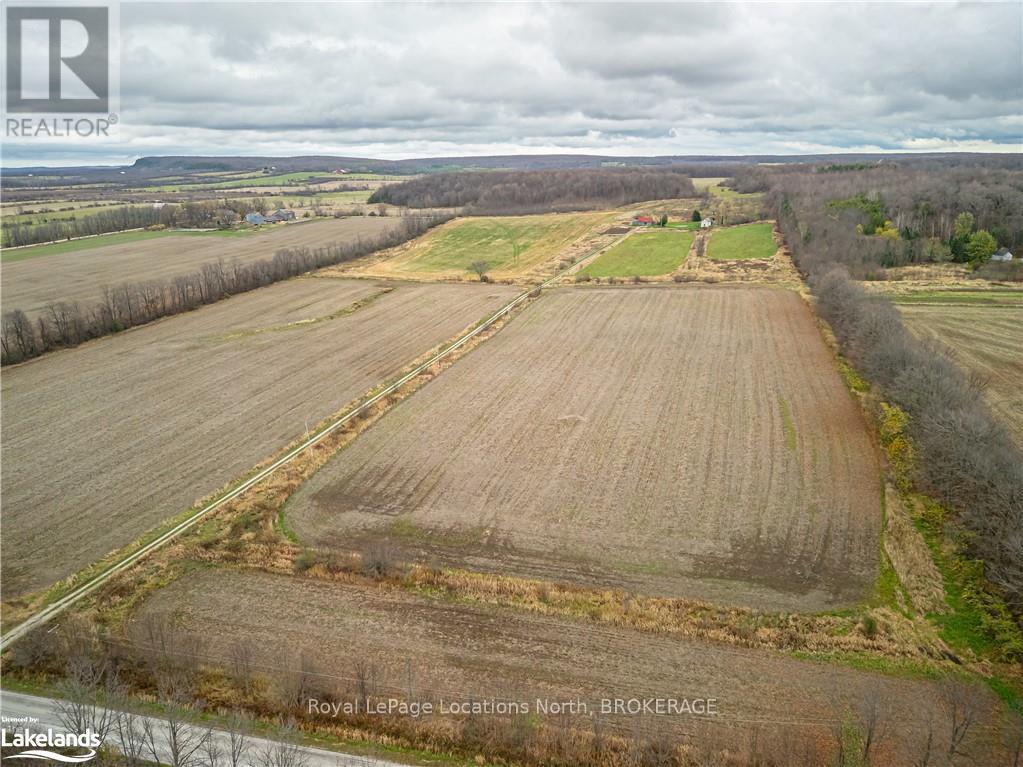598519 Concession Road 2 N Meaford, Ontario N4K 5W4
$774,900
Charming 1850s log home on 23.5 acres blending timeless character with modern comforts. Featuring four bedrooms and two bathrooms, the home is nestled back from the road, providing a private retreat with sweeping views of lush farmland, the stunning escarpment, and, from a lookout point on the property, breathtaking views of Georgian Bay. A lovely wrap-around veranda and pergola-shaded patio with a retractable sun screen offer inviting spaces for outdoor entertaining or quiet relaxation. Inside, an energy-efficient 4-ton forced air heat pump provides year-round comfort, complemented by a cozy wood stove that enhances the ambience of the historic log interior. A thoughtful addition from the early 1900s has transformed part of the home into a bright and welcoming dining and living room area, with two additional bedrooms and an office space upstairs. The original log home retains its charm with a kitchen, family room, main-floor laundry, and 2-piece bath, while the upper level includes two more bedrooms and a 4-piece bath. Other features include a drilled well, metal roof, and 200-amp service. A drive shed with a heated workshop, hydro, and water adds functionality. With it's rustic charm and modern amenities this home is a rare gem for those seeking a tranquil retreat amidst the area's natural beauty. Enjoy close proximity to amenities in the town of Meaford, hiking/biking trails, Georgian Bay and more! (id:42776)
Property Details
| MLS® Number | X10439740 |
| Property Type | Single Family |
| Community Name | Rural Meaford |
| Amenities Near By | Hospital |
| Equipment Type | None |
| Features | Wooded Area, Irregular Lot Size, Sloping |
| Parking Space Total | 10 |
| Rental Equipment Type | None |
| Structure | Deck, Drive Shed, Workshop |
Building
| Bathroom Total | 2 |
| Bedrooms Above Ground | 4 |
| Bedrooms Total | 4 |
| Appliances | Water Heater, Dishwasher, Dryer, Refrigerator, Stove, Washer |
| Basement Development | Unfinished |
| Basement Type | Partial (unfinished) |
| Construction Status | Insulation Upgraded |
| Construction Style Attachment | Detached |
| Cooling Type | Central Air Conditioning |
| Exterior Finish | Log, Stucco |
| Fireplace Present | Yes |
| Fireplace Total | 1 |
| Foundation Type | Stone |
| Half Bath Total | 1 |
| Heating Type | Forced Air |
| Stories Total | 2 |
| Type | House |
| Utility Water | Drilled Well |
Parking
| No Garage |
Land
| Acreage | Yes |
| Land Amenities | Hospital |
| Sewer | Septic System |
| Size Depth | 656.5 M |
| Size Frontage | 164.5 M |
| Size Irregular | 164.5 X 656.5 M |
| Size Total Text | 164.5 X 656.5 M|10 - 24.99 Acres |
| Zoning Description | Nec |
Rooms
| Level | Type | Length | Width | Dimensions |
|---|---|---|---|---|
| Second Level | Bedroom | 3.1 m | 3.07 m | 3.1 m x 3.07 m |
| Second Level | Bedroom | 3.1 m | 2.08 m | 3.1 m x 2.08 m |
| Second Level | Primary Bedroom | 3.66 m | 5.77 m | 3.66 m x 5.77 m |
| Second Level | Bedroom | 3.51 m | 2.74 m | 3.51 m x 2.74 m |
| Second Level | Bathroom | 1.52 m | 2.74 m | 1.52 m x 2.74 m |
| Second Level | Den | 4.09 m | 5 m | 4.09 m x 5 m |
| Main Level | Living Room | 5.16 m | 4.78 m | 5.16 m x 4.78 m |
| Main Level | Kitchen | 2.69 m | 2.64 m | 2.69 m x 2.64 m |
| Main Level | Dining Room | 2.49 m | 4.72 m | 2.49 m x 4.72 m |
| Main Level | Family Room | 4.62 m | 5.49 m | 4.62 m x 5.49 m |
| Main Level | Bathroom | 2.51 m | 2.67 m | 2.51 m x 2.67 m |
https://www.realtor.ca/real-estate/27653754/598519-concession-road-2-n-meaford-rural-meaford

112 Hurontario St
Collingwood, Ontario L9Y 2L8
(705) 445-5520
(705) 445-1545
locationsnorth.com/
Contact Us
Contact us for more information

































