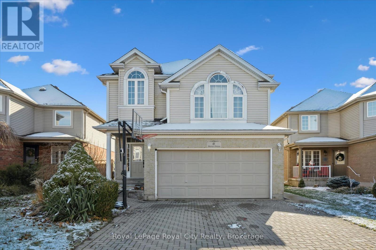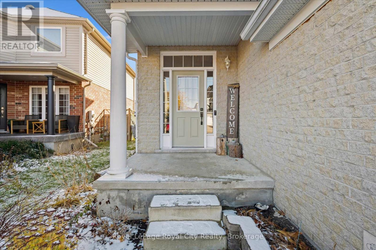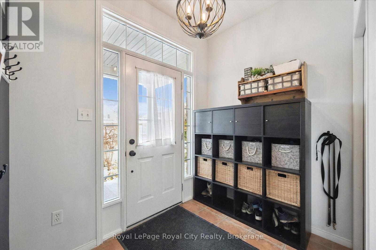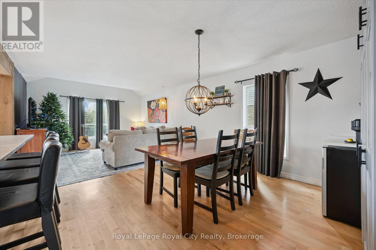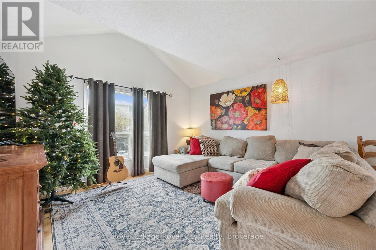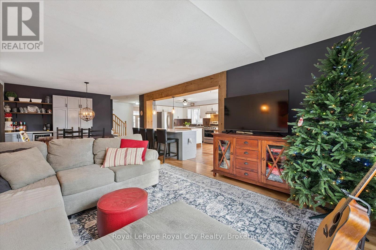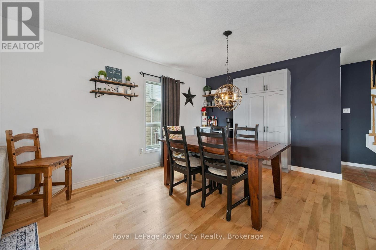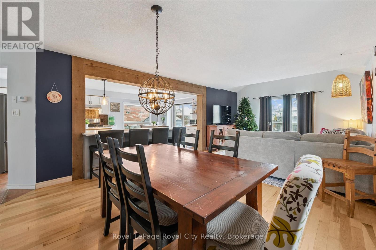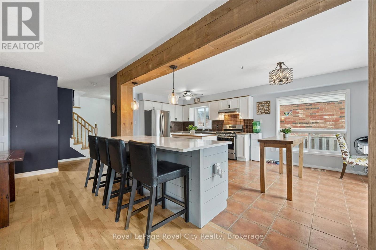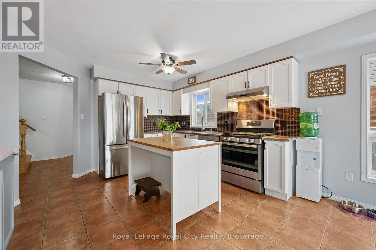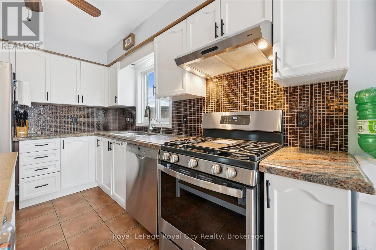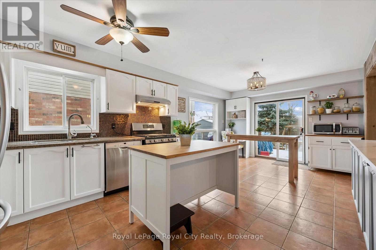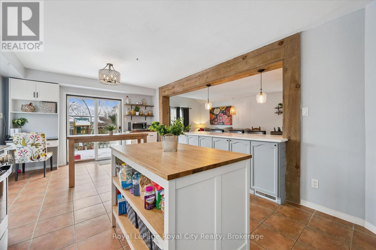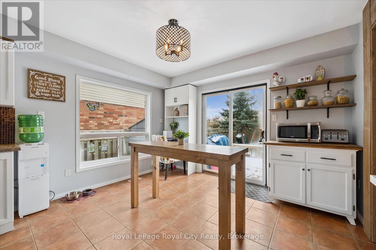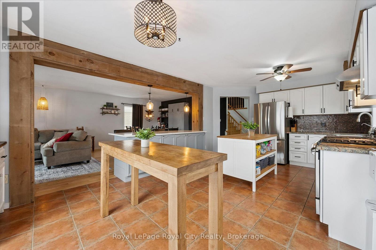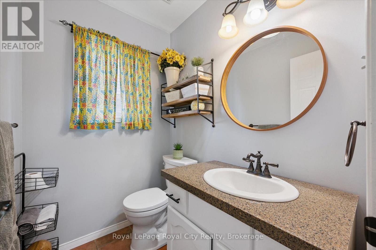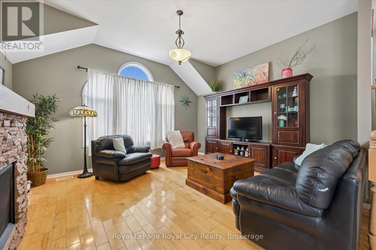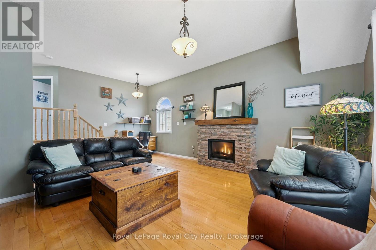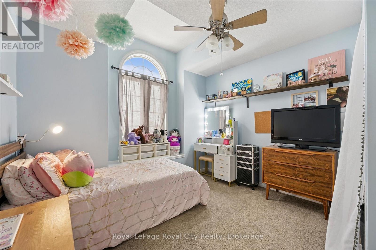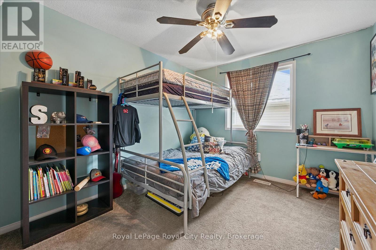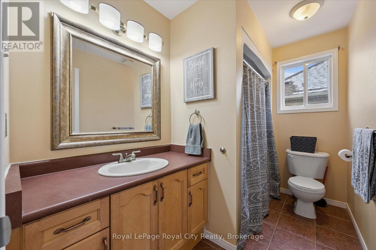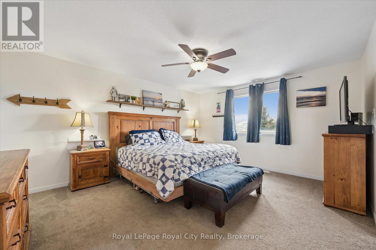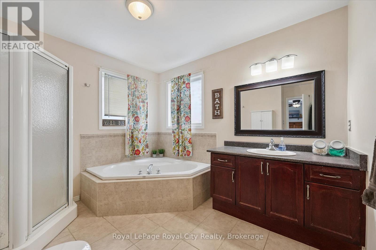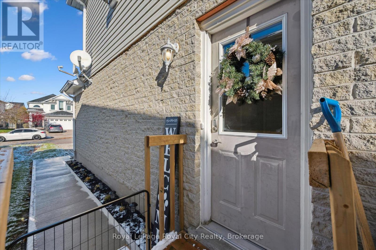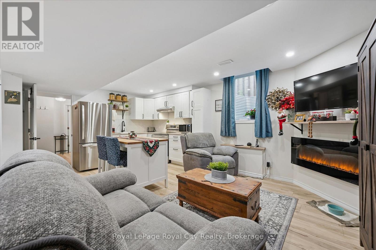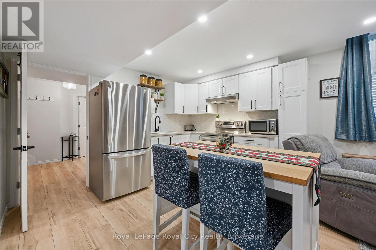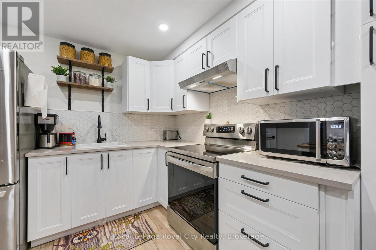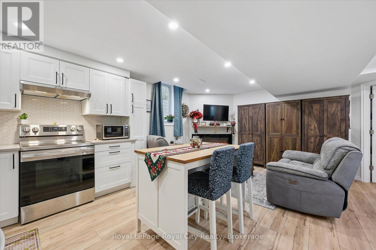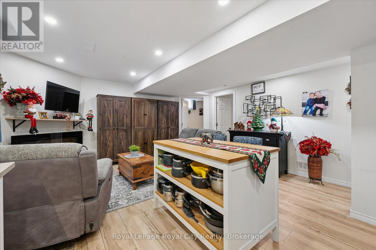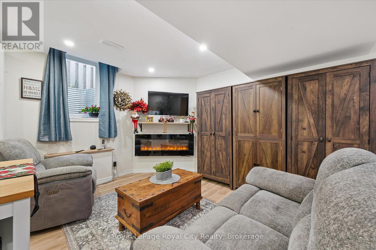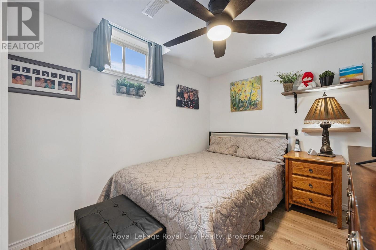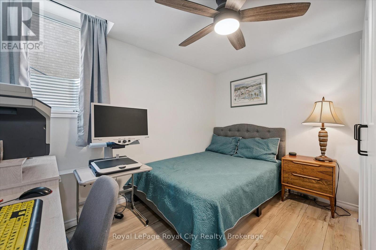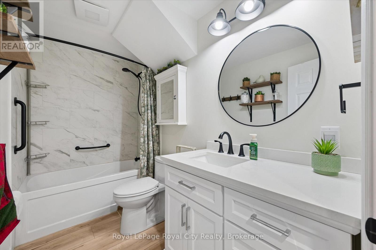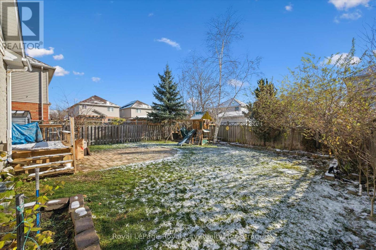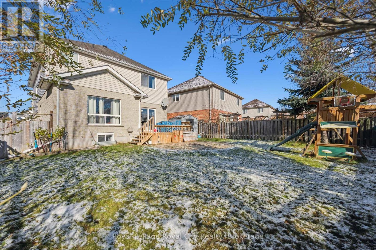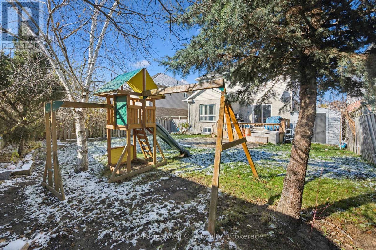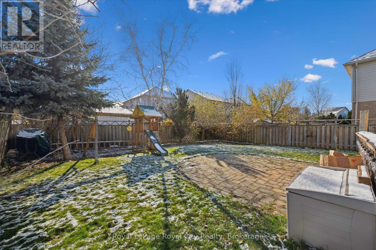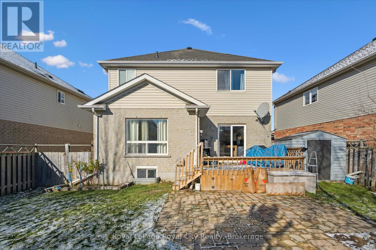6 Berry Drive Guelph, Ontario N1C 1G8
$1,049,500
It's Very Merry on Berry! If a new home is on your holiday wish list, 6 Berry Drive is wrapped up and ready for you! Tucked into the beloved Kortright Hills neighbourhood, this warm and inviting home offers over 2,000 sq ft of bright, comfortable living space-close to great schools, scenic trails, and quick highway access for all your holiday travels.Step inside and enjoy a main floor made for gathering. The open layout is perfect for hosting festive dinners, decorating cookies, or cozy nights by the tree. Upstairs, you'll find three spacious bedrooms, including a primary suite with its own ensuite, plus a second-floor family room that's ideal for game nights, holiday movies, or wrapping gifts in peace.Downstairs is a special bonus on your wish list: a brand-new, legal two-bedroom basement apartment with its own entrance-perfect for visiting family, multigenerational living, or a little extra income to start the new year right.This season, give yourself the gift of space, comfort, and possibility.Come experience the magic-because life is truly Merry on Berry! (id:42776)
Property Details
| MLS® Number | X12554774 |
| Property Type | Single Family |
| Community Name | Kortright Hills |
| Equipment Type | Water Heater - Gas, Water Heater, Water Softener |
| Features | In-law Suite |
| Parking Space Total | 2 |
| Rental Equipment Type | Water Heater - Gas, Water Heater, Water Softener |
Building
| Bathroom Total | 4 |
| Bedrooms Above Ground | 3 |
| Bedrooms Below Ground | 2 |
| Bedrooms Total | 5 |
| Amenities | Fireplace(s) |
| Appliances | Garage Door Opener Remote(s), Central Vacuum, Water Heater |
| Basement Features | Apartment In Basement |
| Basement Type | N/a |
| Construction Style Attachment | Detached |
| Cooling Type | Central Air Conditioning |
| Exterior Finish | Brick, Aluminum Siding |
| Fireplace Present | Yes |
| Fireplace Total | 2 |
| Foundation Type | Poured Concrete |
| Half Bath Total | 1 |
| Heating Fuel | Natural Gas |
| Heating Type | Forced Air |
| Stories Total | 2 |
| Size Interior | 2,000 - 2,500 Ft2 |
| Type | House |
| Utility Water | Municipal Water |
Parking
| Attached Garage | |
| Garage |
Land
| Acreage | No |
| Sewer | Sanitary Sewer |
| Size Depth | 124 Ft ,9 In |
| Size Frontage | 40 Ft ,2 In |
| Size Irregular | 40.2 X 124.8 Ft |
| Size Total Text | 40.2 X 124.8 Ft |
Rooms
| Level | Type | Length | Width | Dimensions |
|---|---|---|---|---|
| Second Level | Primary Bedroom | 4.83 m | 4.76 m | 4.83 m x 4.76 m |
| Second Level | Bathroom | 3.11 m | 3.36 m | 3.11 m x 3.36 m |
| Second Level | Bedroom 2 | 3.05 m | 4.05 m | 3.05 m x 4.05 m |
| Second Level | Family Room | 6.81 m | 4.84 m | 6.81 m x 4.84 m |
| Second Level | Bedroom | 3.38 m | 3.27 m | 3.38 m x 3.27 m |
| Second Level | Laundry Room | 2.15 m | 2.18 m | 2.15 m x 2.18 m |
| Second Level | Bathroom | 1.68 m | 2.9 m | 1.68 m x 2.9 m |
| Basement | Laundry Room | 2.44 m | 2.28 m | 2.44 m x 2.28 m |
| Basement | Utility Room | 2.1 m | 1.61 m | 2.1 m x 1.61 m |
| Basement | Kitchen | 2.92 m | 3.58 m | 2.92 m x 3.58 m |
| Basement | Recreational, Games Room | 2.95 m | 4.77 m | 2.95 m x 4.77 m |
| Basement | Bathroom | 1.5 m | 2.87 m | 1.5 m x 2.87 m |
| Basement | Bedroom | 3.39 m | 2.86 m | 3.39 m x 2.86 m |
| Basement | Bedroom | 2.65 m | 3.82 m | 2.65 m x 3.82 m |
| Main Level | Foyer | 2.15 m | 2.18 m | 2.15 m x 2.18 m |
| Main Level | Bathroom | 1.42 m | 1.77 m | 1.42 m x 1.77 m |
| Main Level | Kitchen | 3.7 m | 3.64 m | 3.7 m x 3.64 m |
| Main Level | Eating Area | 2.88 m | 3.64 m | 2.88 m x 3.64 m |
| Main Level | Mud Room | 2.45 m | 2.29 m | 2.45 m x 2.29 m |
| Main Level | Dining Room | 3.63 m | 4.06 m | 3.63 m x 4.06 m |
| Main Level | Living Room | 4.22 m | 4.08 m | 4.22 m x 4.08 m |
https://www.realtor.ca/real-estate/29113910/6-berry-drive-guelph-kortright-hills-kortright-hills

30 Edinburgh Road North
Guelph, Ontario N1H 7J1
(519) 824-9050
(519) 824-5183
www.royalcity.com/

30 Edinburgh Road North
Guelph, Ontario N1H 7J1
(519) 824-9050
(519) 824-5183
www.royalcity.com/
Contact Us
Contact us for more information

