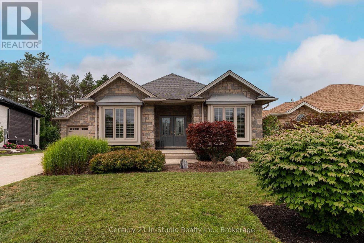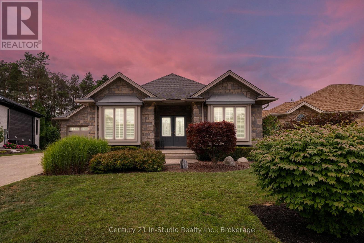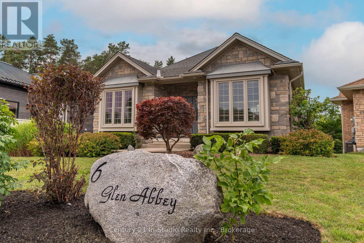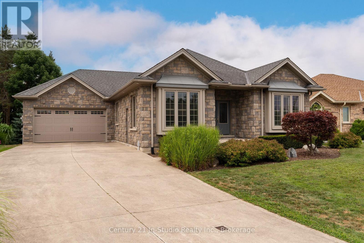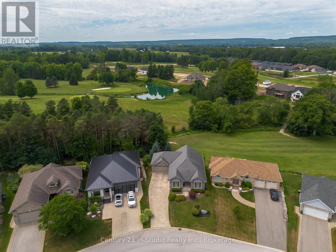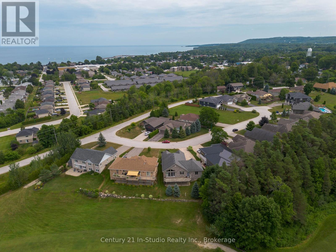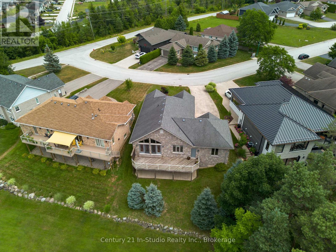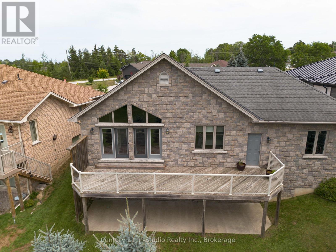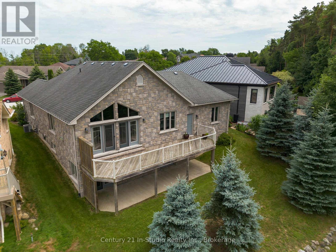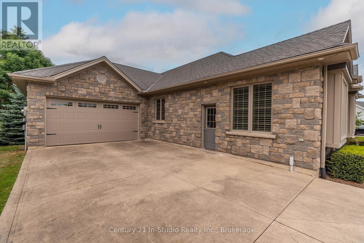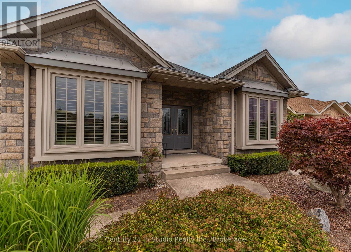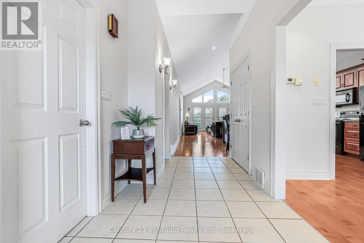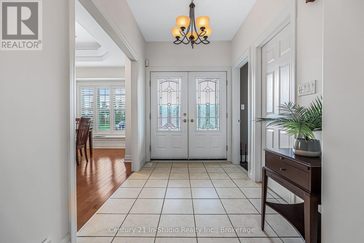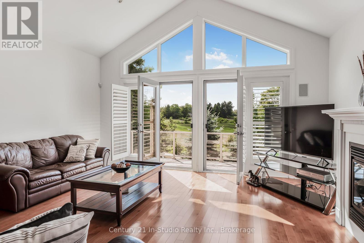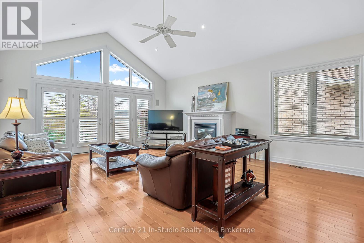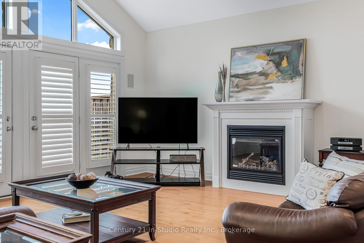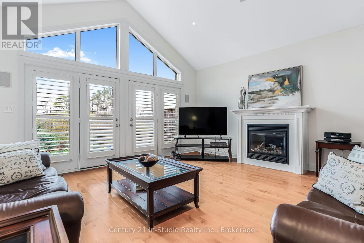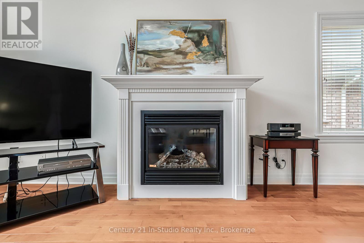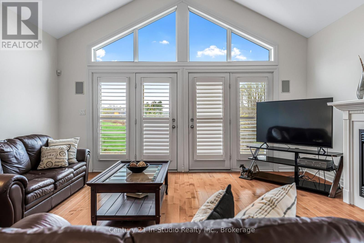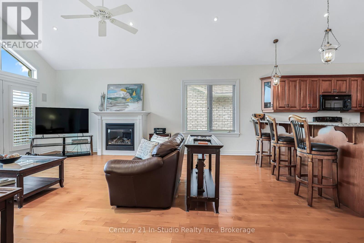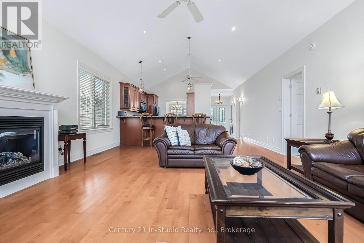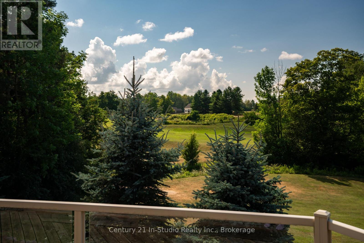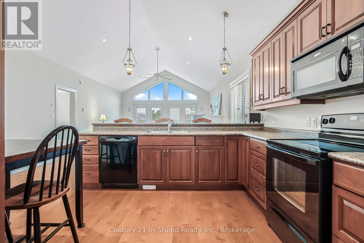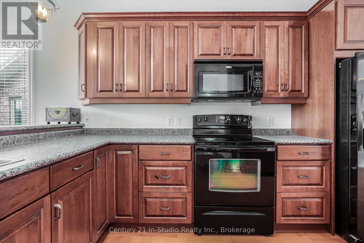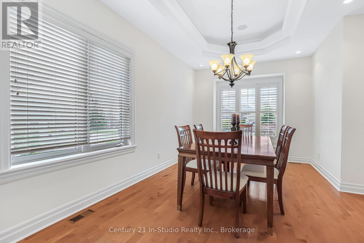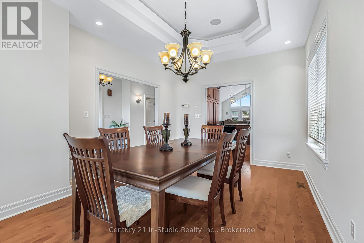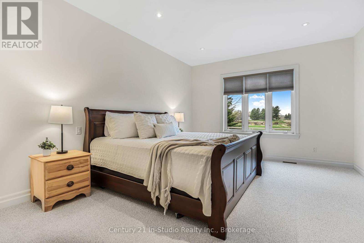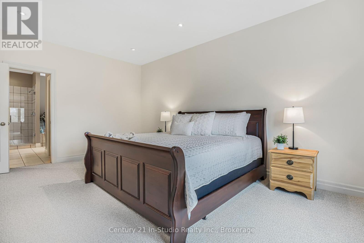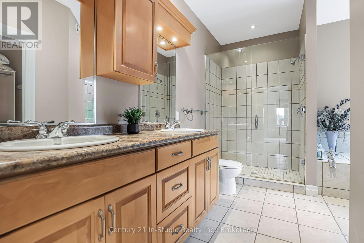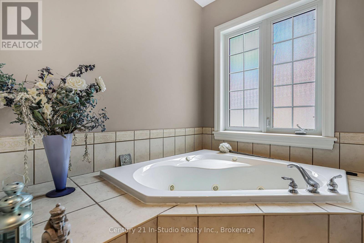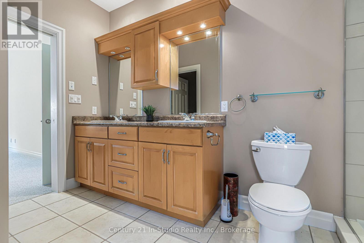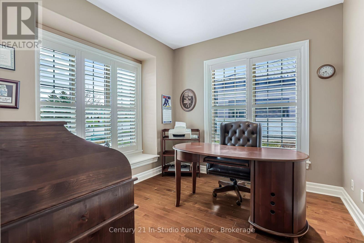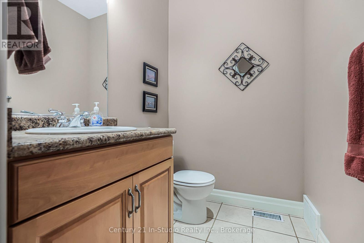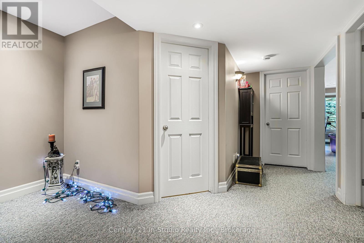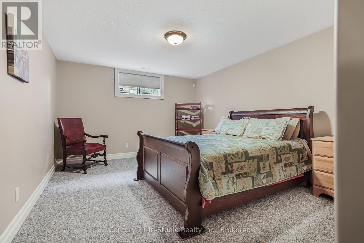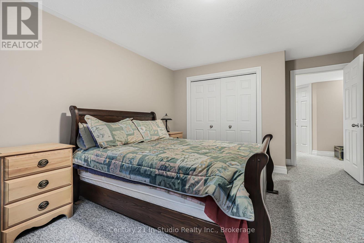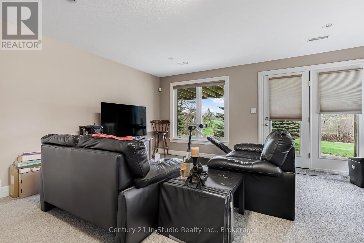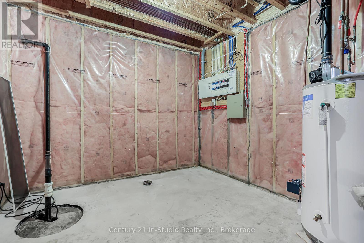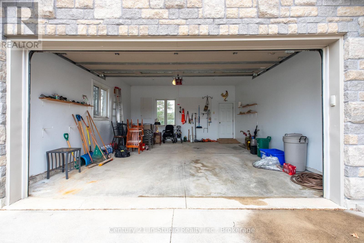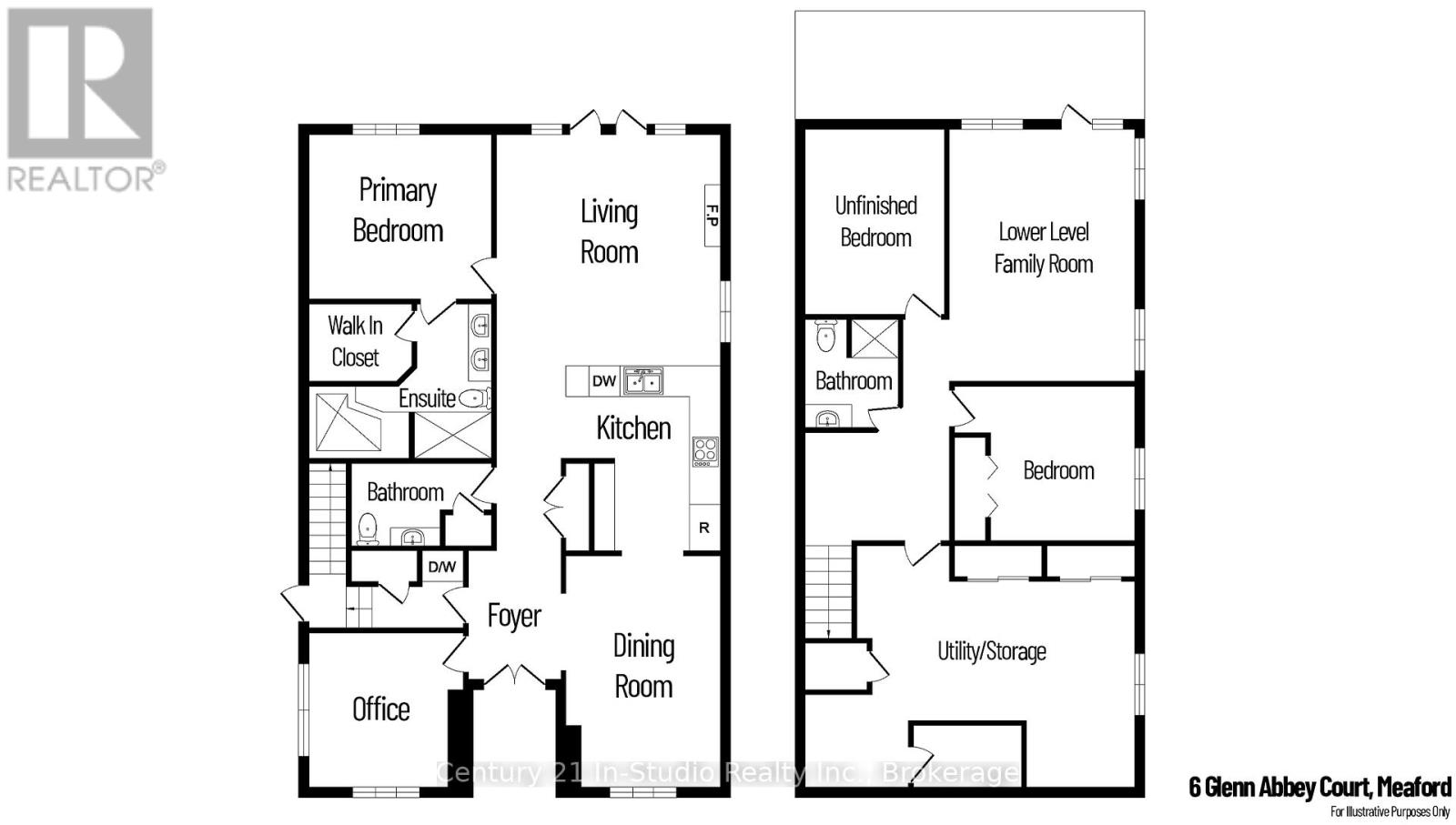6 Glen Abbey Court Meaford, Ontario N4L 1Y4
$999,999
Backing directly onto the 11th hole of the Meaford Golf & Country Club, this all-stone bungalow offers sweeping views of the fairway and tranquil pond and unlike alot of other homes for sale on the course, this one is freehold with no monthly condo fees. Built in 2006 by respected builder Tom Clancy, its one of the best values in the area for golf course living.Nestled on a quiet cul-de-sac among other prestigious homes, youre just minutes to the marina and a short drive to Blue Mountain. The full stone exterior, symmetrical gabled rooflines, twin bay windows, and impressive front entry create timeless curb appeal. A concrete driveway leads to the oversized double garage, with plenty of parking for guests.Inside, natural light floods the space, highlighting the upscale finishes and craftsmanship. Hardwood floors run throughout the main level, while soaring ceilings create an airy, grand feel. The formal dining room features a tiered tray ceiling with pot lights, and the kitchen boasts rich wood cabinetry, a breakfast bar, and an open flow into the spacious living room with a gas fireplace and a wall of windows framing the golf course view. Step onto the elevated deck with glass railings and soak in the peaceful vista of the pond and manicured greens.The primary suite is generously sized with spectacular backyard views, a walk-in closet, and a spa-like ensuite with tiled glass shower, double vanity, and jacuzzi tub. A second bedroom or office, main floor laundry, add convenience.The finished lower level includes a rec room with walkout to the backyard, a third bedroom, 3-pc bath, and plenty of room to expand.If youve been dreaming of golf course living without the condo fees, this rare freehold property combines beauty, value, and an unbeatable lifestyle. (id:42776)
Property Details
| MLS® Number | X12317601 |
| Property Type | Single Family |
| Community Name | Meaford |
| Amenities Near By | Marina, Golf Nearby |
| Equipment Type | Water Heater |
| Parking Space Total | 10 |
| Rental Equipment Type | Water Heater |
| View Type | View, Direct Water View |
Building
| Bathroom Total | 3 |
| Bedrooms Above Ground | 3 |
| Bedrooms Total | 3 |
| Amenities | Fireplace(s) |
| Appliances | Dishwasher, Dryer, Garage Door Opener, Stove, Washer, Refrigerator |
| Architectural Style | Bungalow |
| Basement Type | Full |
| Construction Style Attachment | Detached |
| Cooling Type | Central Air Conditioning |
| Exterior Finish | Stone |
| Fireplace Present | Yes |
| Foundation Type | Poured Concrete |
| Half Bath Total | 1 |
| Heating Fuel | Natural Gas |
| Heating Type | Forced Air |
| Stories Total | 1 |
| Size Interior | 1,100 - 1,500 Ft2 |
| Type | House |
| Utility Water | Municipal Water |
Parking
| Attached Garage | |
| Garage |
Land
| Acreage | No |
| Land Amenities | Marina, Golf Nearby |
| Landscape Features | Landscaped |
| Sewer | Sanitary Sewer |
| Size Depth | 119 Ft ,3 In |
| Size Frontage | 56 Ft ,9 In |
| Size Irregular | 56.8 X 119.3 Ft |
| Size Total Text | 56.8 X 119.3 Ft |
| Surface Water | Lake/pond |
| Zoning Description | R3-178 |
Rooms
| Level | Type | Length | Width | Dimensions |
|---|---|---|---|---|
| Basement | Bathroom | 2.54 m | 1.5 m | 2.54 m x 1.5 m |
| Basement | Recreational, Games Room | 6.58 m | 5.08 m | 6.58 m x 5.08 m |
| Basement | Bedroom | 5.03 m | 3.81 m | 5.03 m x 3.81 m |
| Main Level | Foyer | 4.88 m | 1.93 m | 4.88 m x 1.93 m |
| Main Level | Office | 2.84 m | 3.51 m | 2.84 m x 3.51 m |
| Main Level | Bathroom | 2.67 m | 1.52 m | 2.67 m x 1.52 m |
| Main Level | Dining Room | 5.1 m | 3.51 m | 5.1 m x 3.51 m |
| Main Level | Kitchen | 4.27 m | 3.63 m | 4.27 m x 3.63 m |
| Main Level | Living Room | 6.35 m | 5.15 m | 6.35 m x 5.15 m |
| Main Level | Primary Bedroom | 5.33 m | 3.89 m | 5.33 m x 3.89 m |
| Main Level | Bathroom | 3.86 m | 3.81 m | 3.86 m x 3.81 m |
| Main Level | Utility Room | 9.07 m | 6.38 m | 9.07 m x 6.38 m |
| Main Level | Bedroom | 5.05 m | 3.63 m | 5.05 m x 3.63 m |
https://www.realtor.ca/real-estate/28675283/6-glen-abbey-court-meaford-meaford

343137 Concession 14
Shallow Lake, Ontario N0H 2K0
(519) 375-7653
instudiorealty.c21.ca/
Contact Us
Contact us for more information

