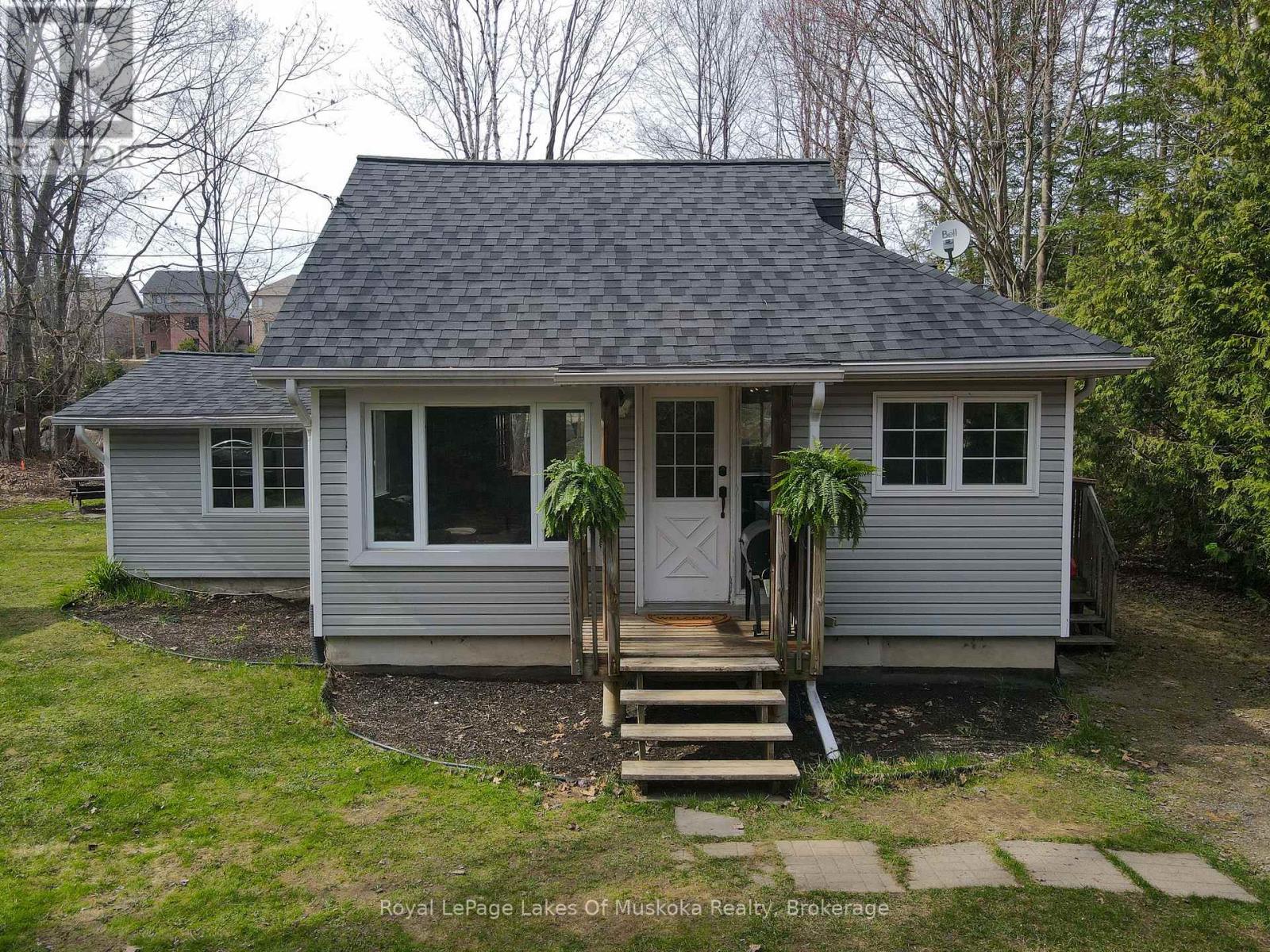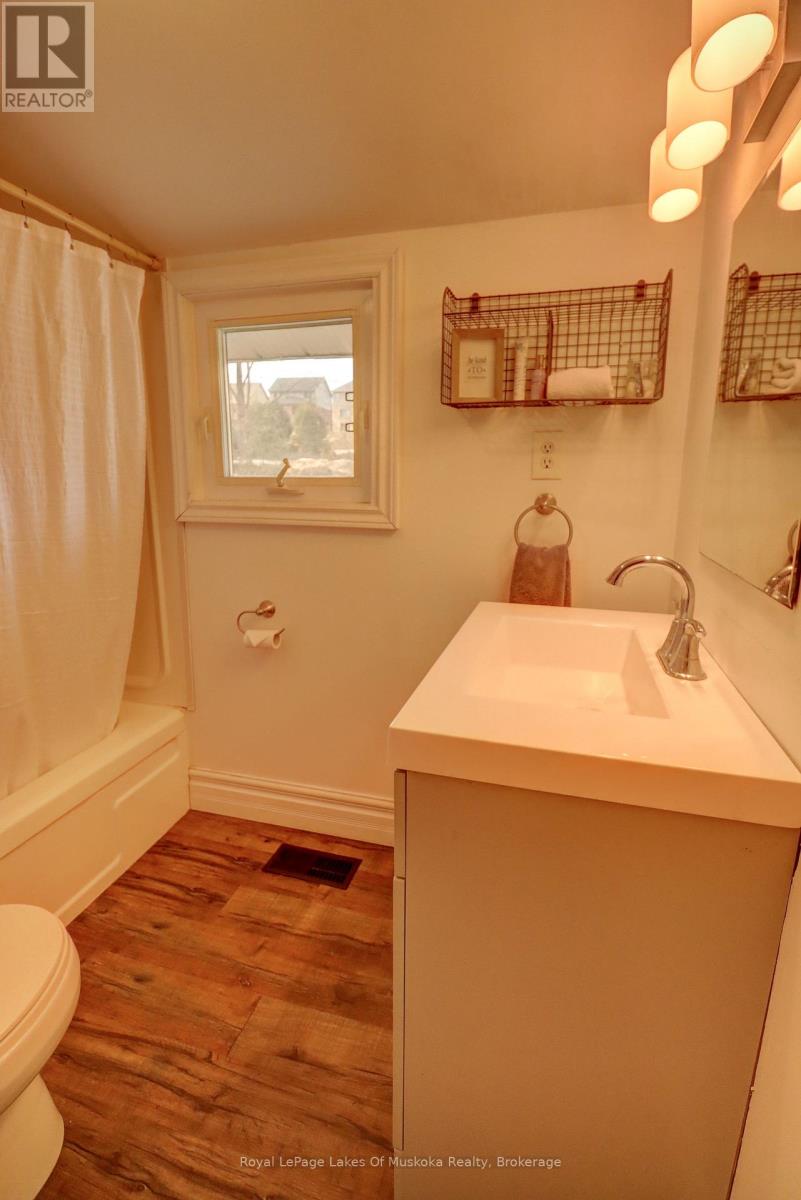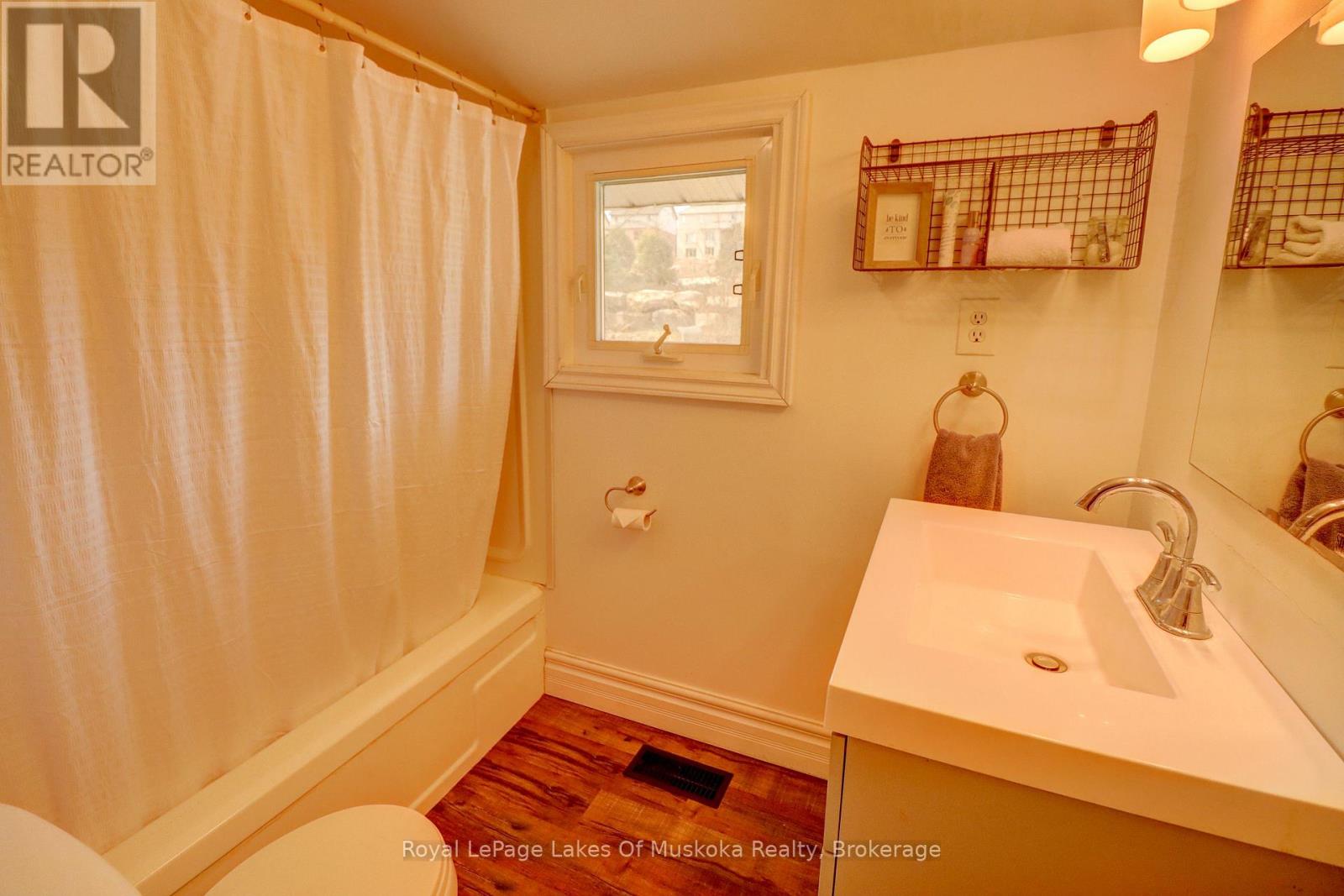6 Hibberd Lane Huntsville, Ontario P1H 1C9
2 Bedroom
1 Bathroom
700 - 1,100 ft2
Central Air Conditioning
Forced Air
$407,000
Charming in-town home nestled on a quiet street, offering peace and privacy just minutes from local conveniences. This cozy residence features a spacious, full length deck perfect for outdoor entertaining, and sits on a large, level lot with plenty of room to expand or garden. The full, unfinished basement provides endless potential - ideal for storage, a workshop, or future living space. A rare opportunity at a great price. (id:42776)
Property Details
| MLS® Number | X12123501 |
| Property Type | Single Family |
| Community Name | Chaffey |
| Amenities Near By | Schools |
| Equipment Type | Water Heater - Gas |
| Features | Ravine, Level, Sump Pump |
| Parking Space Total | 4 |
| Rental Equipment Type | Water Heater - Gas |
| Structure | Deck |
Building
| Bathroom Total | 1 |
| Bedrooms Above Ground | 2 |
| Bedrooms Total | 2 |
| Age | 51 To 99 Years |
| Appliances | Water Purifier, Dishwasher, Dryer, Stove, Washer, Refrigerator |
| Basement Development | Unfinished |
| Basement Type | Full (unfinished) |
| Construction Style Attachment | Detached |
| Cooling Type | Central Air Conditioning |
| Exterior Finish | Vinyl Siding |
| Foundation Type | Block |
| Heating Fuel | Natural Gas |
| Heating Type | Forced Air |
| Stories Total | 2 |
| Size Interior | 700 - 1,100 Ft2 |
| Type | House |
| Utility Water | Dug Well |
Parking
| No Garage |
Land
| Acreage | No |
| Land Amenities | Schools |
| Sewer | Septic System |
| Size Depth | 120 Ft ,6 In |
| Size Frontage | 97 Ft ,6 In |
| Size Irregular | 97.5 X 120.5 Ft |
| Size Total Text | 97.5 X 120.5 Ft|under 1/2 Acre |
| Zoning Description | R1 |
Rooms
| Level | Type | Length | Width | Dimensions |
|---|---|---|---|---|
| Second Level | Bedroom 2 | 4.57 m | 3.35 m | 4.57 m x 3.35 m |
| Lower Level | Laundry Room | 6.4 m | 6.4 m | 6.4 m x 6.4 m |
| Lower Level | Other | 4.57 m | 3.66 m | 4.57 m x 3.66 m |
| Main Level | Living Room | 4.57 m | 3.05 m | 4.57 m x 3.05 m |
| Main Level | Kitchen | 6.5 m | 3.45 m | 6.5 m x 3.45 m |
| Main Level | Bedroom | 3.5 m | 2.97 m | 3.5 m x 2.97 m |
Utilities
| Cable | Installed |
https://www.realtor.ca/real-estate/28258488/6-hibberd-lane-huntsville-chaffey-chaffey

Royal LePage Lakes Of Muskoka Realty
76 Centre Street North
Huntsville, Ontario P1H 2P4
76 Centre Street North
Huntsville, Ontario P1H 2P4
(705) 789-9677
(705) 789-3770
www.rlpmuskoka.com/
Contact Us
Contact us for more information
























