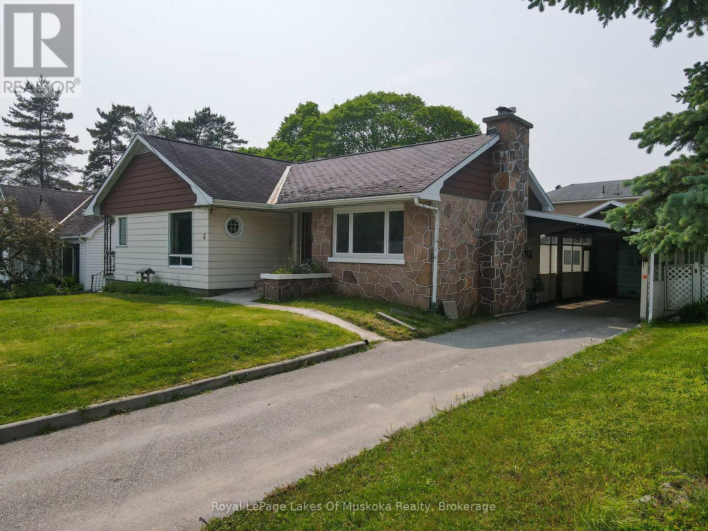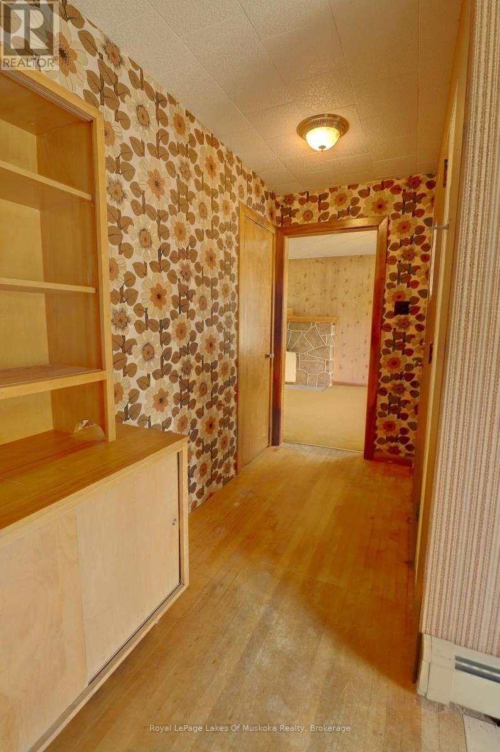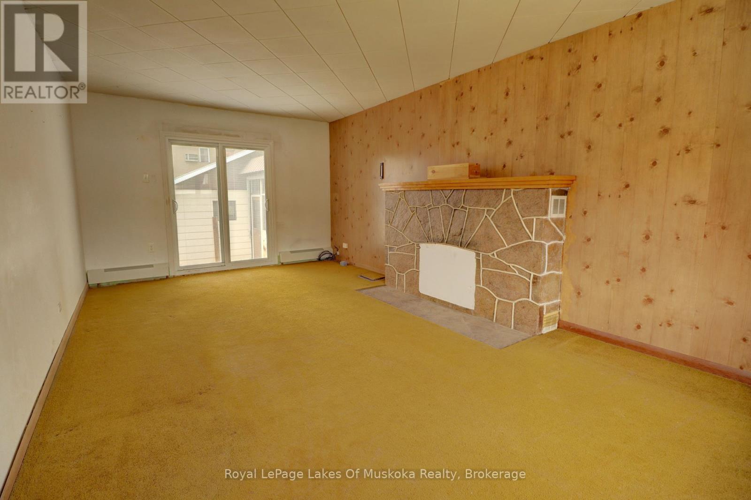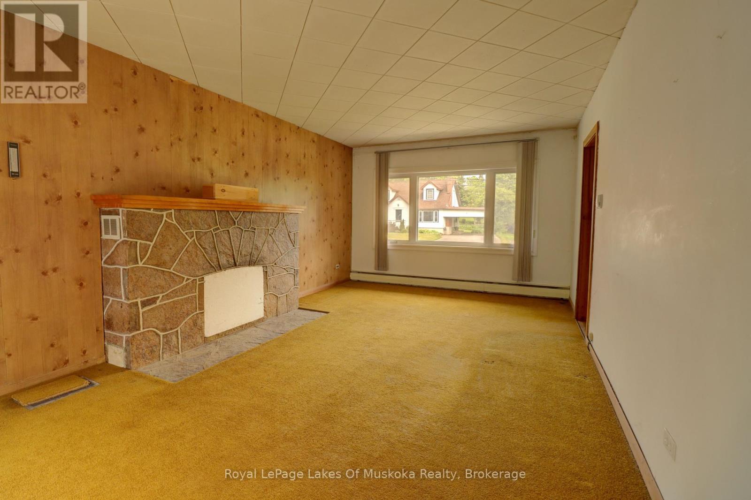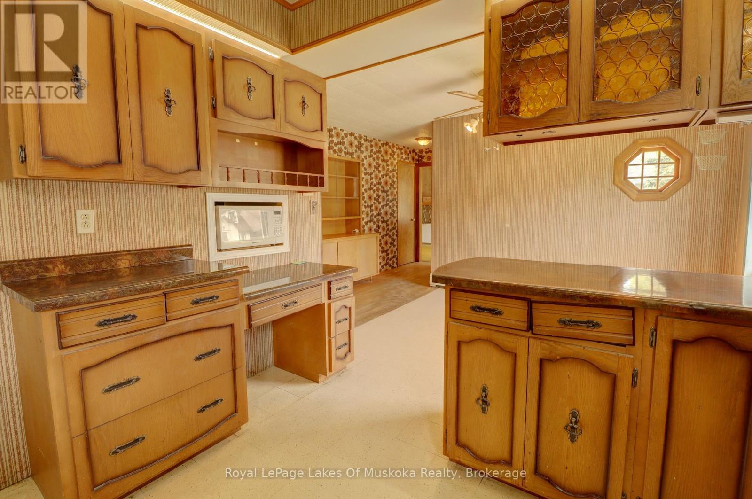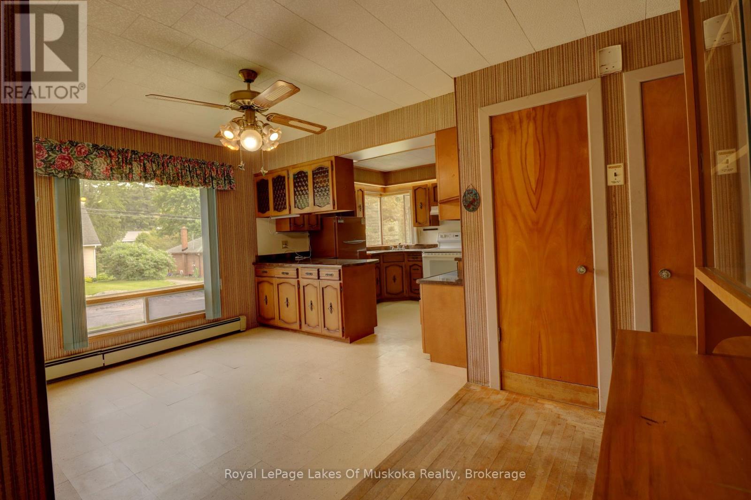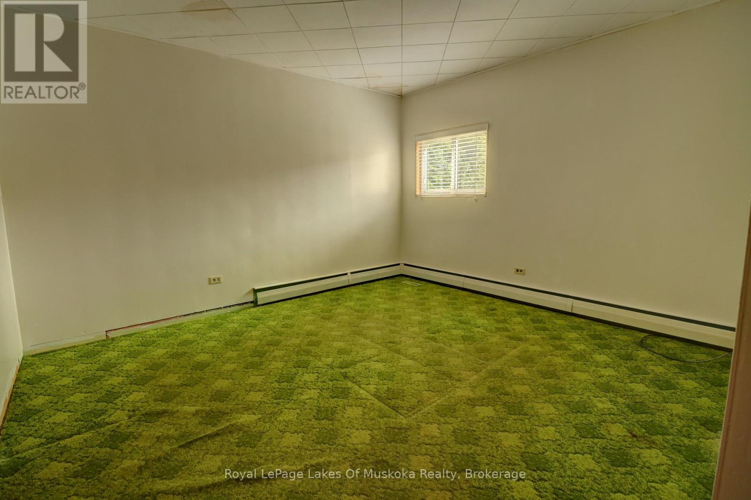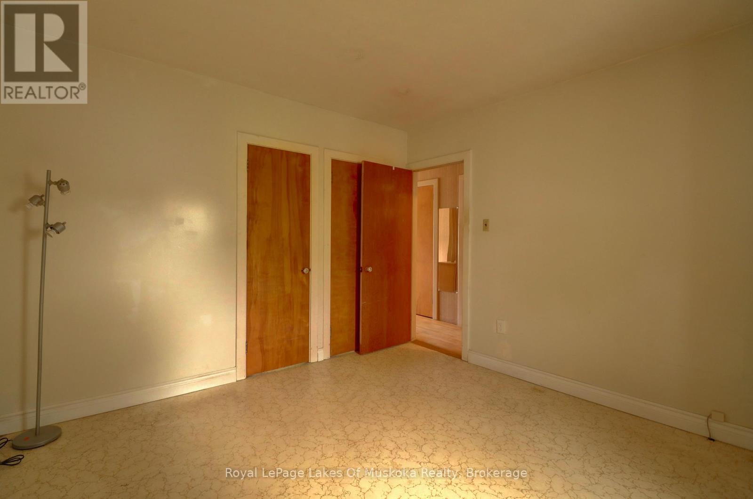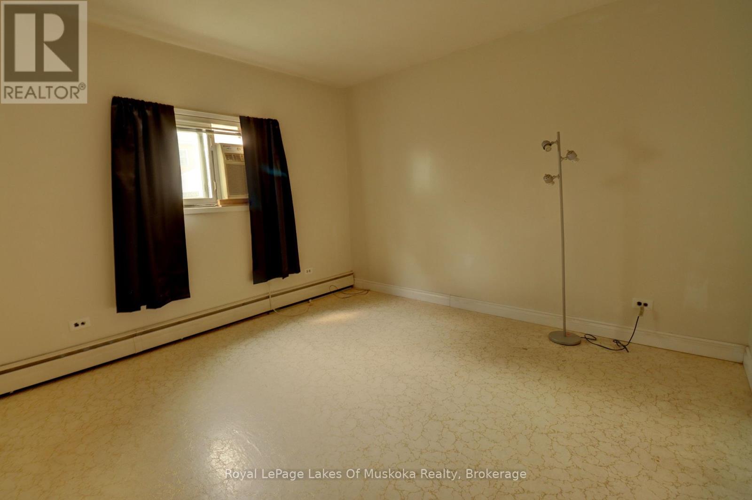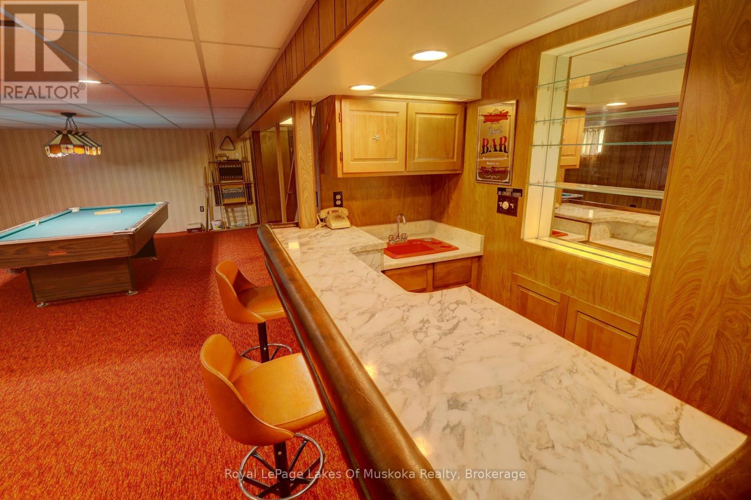6 Morris Avenue Huntsville, Ontario P1H 1G6
$499,900
Charming 2-Bedroom Bungalow with Retro Flair Steps from Downtown!Discover the perfect blend of vintage charm and modern potential in this delightful 2-bedroom, 2-bath bungalow, ideally located within walking distance to downtown shopping, restaurants, and parks.This well-maintained home features retro-inspired decor, a fully finished basement, and a layout that offers excellent potential for a duplex conversion. With two separate drivewaysone with a garage and carporttheres plenty of space for parking and private access if needed.Whether youre looking for a cozy home with character or an investment opportunity, this versatile property checks all the boxes.Highlights:2 Bedrooms, 2 Bathrooms, Full Finished Basement, Two Separate Driveways, Garage + Carport. Walkable Location Close to Downtown, Shops, and Parks. Duplex Potential. Dont miss this unique opportunity in a prime in-town location! (id:42776)
Property Details
| MLS® Number | X12197659 |
| Property Type | Single Family |
| Community Name | Chaffey |
| Equipment Type | Water Heater - Electric |
| Features | Level |
| Parking Space Total | 7 |
| Rental Equipment Type | Water Heater - Electric |
| Structure | Shed |
Building
| Bathroom Total | 2 |
| Bedrooms Above Ground | 2 |
| Bedrooms Total | 2 |
| Age | 51 To 99 Years |
| Amenities | Fireplace(s) |
| Appliances | Stove, Refrigerator |
| Architectural Style | Bungalow |
| Basement Development | Partially Finished |
| Basement Type | Full (partially Finished) |
| Construction Style Attachment | Detached |
| Exterior Finish | Aluminum Siding |
| Fireplace Present | Yes |
| Fireplace Total | 1 |
| Foundation Type | Poured Concrete |
| Heating Fuel | Natural Gas |
| Heating Type | Radiant Heat |
| Stories Total | 1 |
| Size Interior | 1,100 - 1,500 Ft2 |
| Type | House |
| Utility Water | Municipal Water |
Parking
| Detached Garage | |
| Garage |
Land
| Acreage | No |
| Fence Type | Fenced Yard |
| Sewer | Sanitary Sewer |
| Size Depth | 109 Ft ,10 In |
| Size Frontage | 52 Ft ,8 In |
| Size Irregular | 52.7 X 109.9 Ft |
| Size Total Text | 52.7 X 109.9 Ft|under 1/2 Acre |
| Zoning Description | R1 |
Rooms
| Level | Type | Length | Width | Dimensions |
|---|---|---|---|---|
| Basement | Cold Room | 1.82 m | 1.16 m | 1.82 m x 1.16 m |
| Basement | Recreational, Games Room | 5.33 m | 8.45 m | 5.33 m x 8.45 m |
| Basement | Utility Room | 6.09 m | 3.88 m | 6.09 m x 3.88 m |
| Basement | Laundry Room | 5.48 m | 2.89 m | 5.48 m x 2.89 m |
| Basement | Bathroom | 2.33 m | 1.06 m | 2.33 m x 1.06 m |
| Main Level | Living Room | 6.32 m | 3.58 m | 6.32 m x 3.58 m |
| Main Level | Dining Room | 2.61 m | 4.49 m | 2.61 m x 4.49 m |
| Main Level | Kitchen | 3.09 m | 3.04 m | 3.09 m x 3.04 m |
| Main Level | Primary Bedroom | 4.01 m | 4.36 m | 4.01 m x 4.36 m |
| Main Level | Bedroom 2 | 3.58 m | 3.45 m | 3.58 m x 3.45 m |
| Main Level | Bathroom | 1.75 m | 2.54 m | 1.75 m x 2.54 m |
Utilities
| Cable | Installed |
| Electricity | Installed |
| Sewer | Installed |
https://www.realtor.ca/real-estate/28419721/6-morris-avenue-huntsville-chaffey-chaffey

76 Centre Street North
Huntsville, Ontario P1H 2P4
(705) 789-9677
(705) 789-3770
www.rlpmuskoka.com/
Contact Us
Contact us for more information


