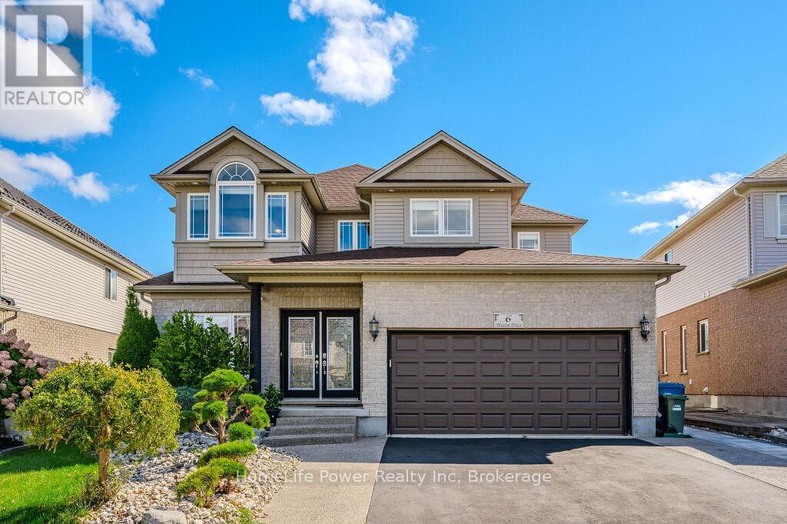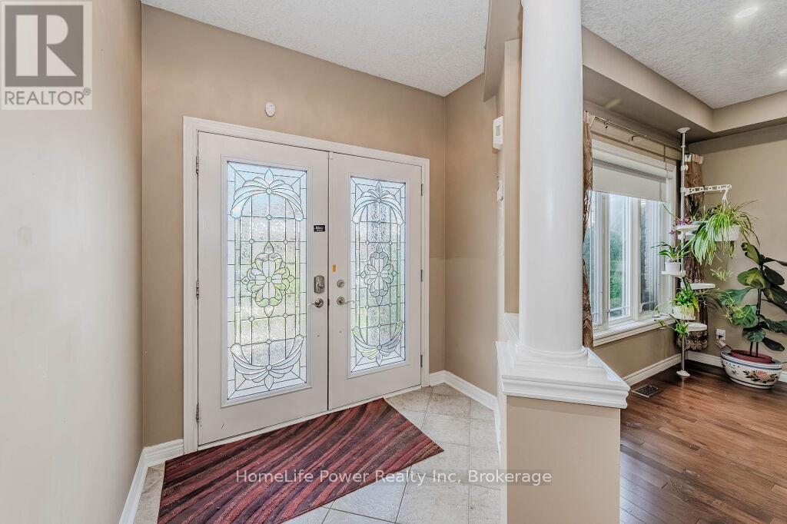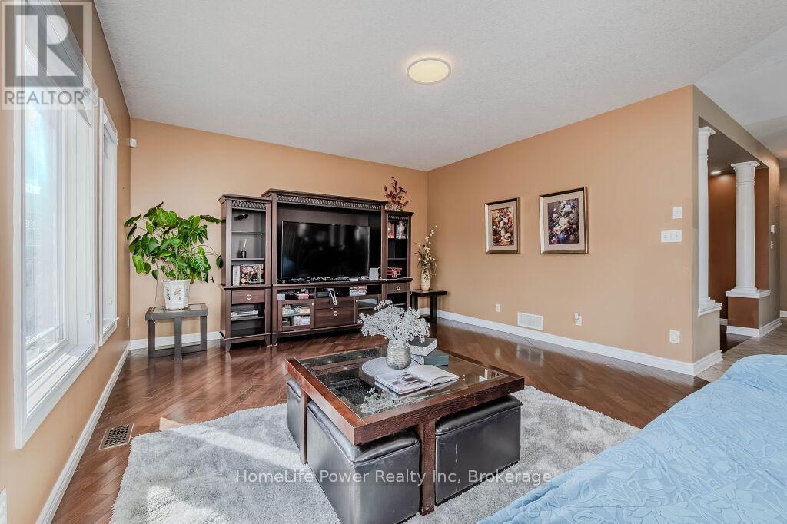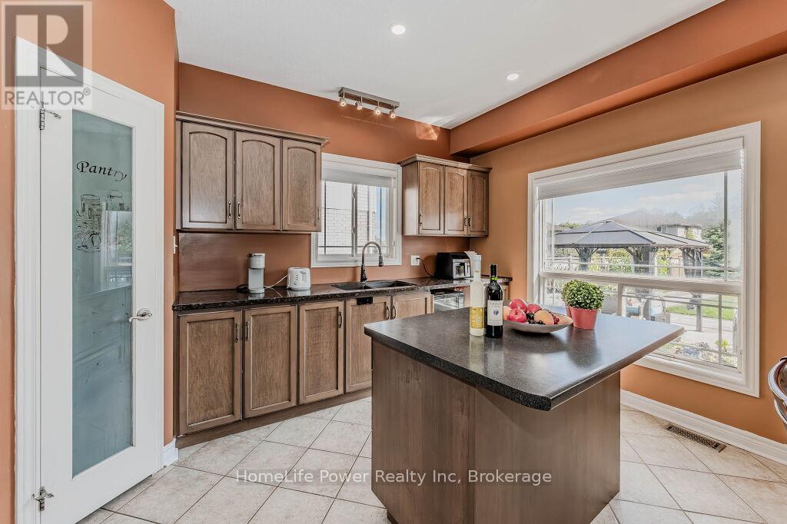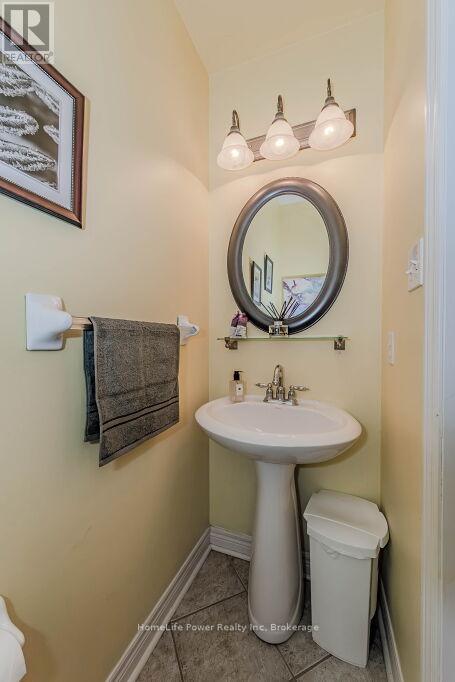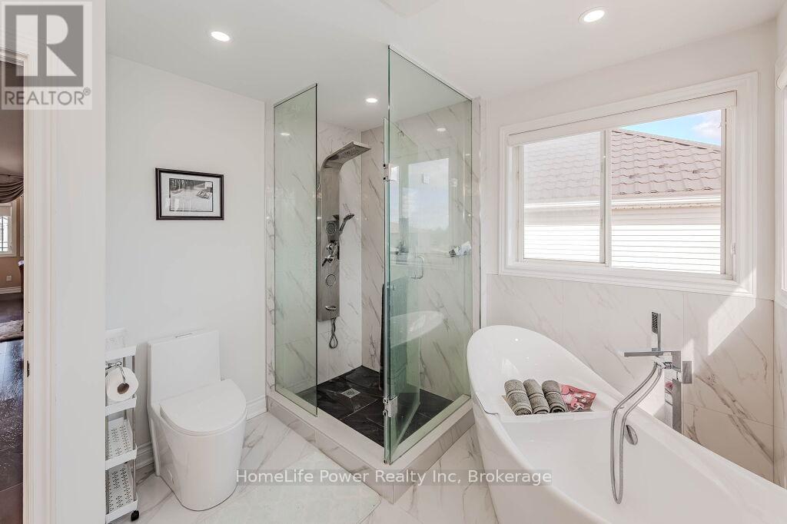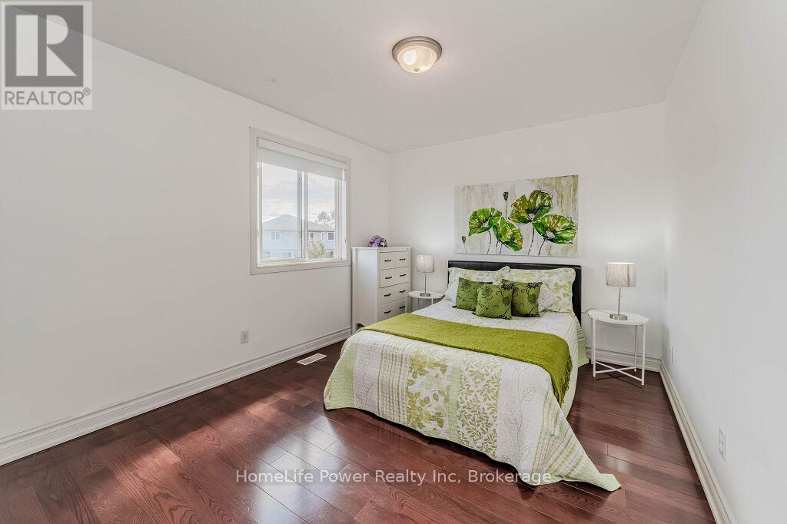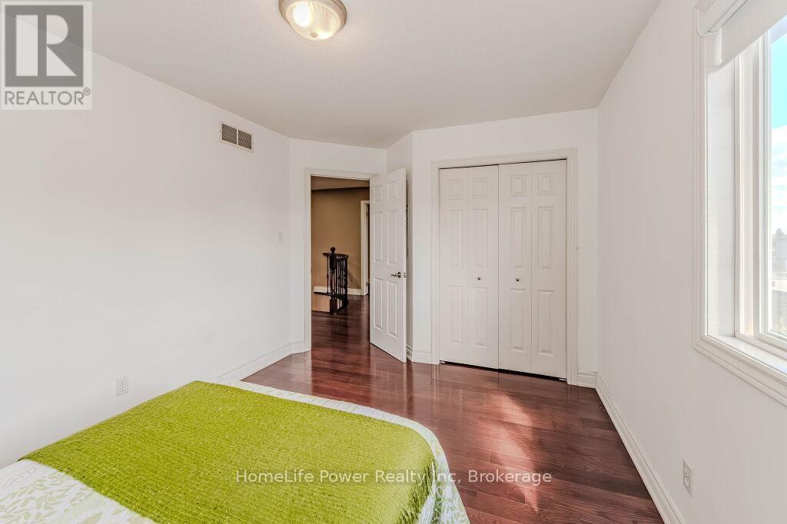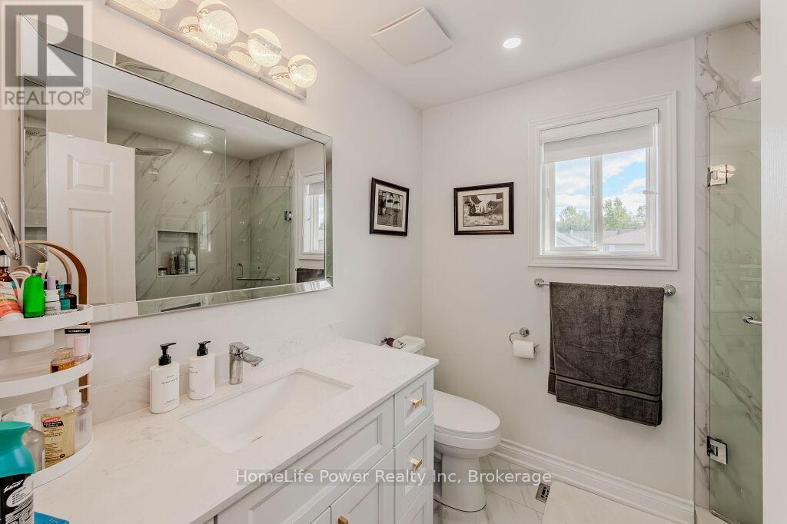6 Westra Drive Guelph, Ontario N1K 1Z7
$1,289,900
This stunning family home offers exceptional space and comfort, both inside and out. A charming glass double-door entry welcomes you with an abundance of natural light, setting a warm and inviting tone from the moment you step inside. The generously sized principal rooms feature rich ash wood flooring and neutral ceramic tiles, creating a timeless and elegant aesthetic throughout.The thoughtfully designed main floor includes a private office, convenient laundry room, and a graceful curving staircase. The formal dining room showcases stylish tray ceilings, while the spacious family room provides serene views of the expansive backyard and pool. A true chefs kitchen awaits, complete with a walk-in pantry, granite countertops, a center island with bar seating, maple cabinetry, and ample room for a large family dining table. Upstairs, double doors lead to the luxurious primary suite, offering a cozy sitting area, a walk-in closet, and a bright, spa-like ensuite. Three additional bedrooms complete the upper level, including one with its own walk-in closet. The partially finished basement adds versatility with a bedroom, three multipurpose rooms, and a 3-piece bathroom perfect for extended family, guests, or additional living space. Step outside into your private backyard oasis, thoughtfully designed for all ages. Enjoy the two-level deck, take a refreshing dip in the pool, unwind in the gazebo, or watch the kids play in the custom-built playhouse with plenty of green space to run and explore. Significant recent updates include: (1) Renovated second-floor bathrooms (2023); (2) Extensive front and backyard landscaping and upgrades (2023; over $100,000 invested); (3) Partially finished basement (2019); (4) New shingle roof, gas furnace, and owned hot water heater (2019); All second-floor hardwood flooring (2019). This home has it all space, style, functionality, and thoughtful upgrades throughout. Come and experience it for yourself! (id:42776)
Open House
This property has open houses!
2:00 pm
Ends at:4:00 pm
Property Details
| MLS® Number | X12157982 |
| Property Type | Single Family |
| Community Name | Willow West/Sugarbush/West Acres |
| Amenities Near By | Park, Public Transit, Schools |
| Community Features | Community Centre, School Bus |
| Equipment Type | None |
| Features | Irregular Lot Size, Flat Site, Lighting, Dry, Paved Yard, Gazebo, Sump Pump |
| Parking Space Total | 5 |
| Pool Type | Inground Pool |
| Rental Equipment Type | None |
| Structure | Deck, Patio(s), Porch, Shed |
Building
| Bathroom Total | 4 |
| Bedrooms Above Ground | 4 |
| Bedrooms Below Ground | 1 |
| Bedrooms Total | 5 |
| Age | 16 To 30 Years |
| Amenities | Fireplace(s) |
| Appliances | Water Heater, Water Softener, Water Meter, Dryer, Garage Door Opener, Hood Fan, Stove, Washer, Window Coverings, Refrigerator |
| Basement Development | Partially Finished |
| Basement Type | N/a (partially Finished) |
| Construction Style Attachment | Detached |
| Cooling Type | Central Air Conditioning |
| Exterior Finish | Brick, Vinyl Siding |
| Fire Protection | Smoke Detectors |
| Fireplace Present | Yes |
| Fireplace Total | 1 |
| Foundation Type | Poured Concrete |
| Half Bath Total | 1 |
| Heating Fuel | Natural Gas |
| Heating Type | Forced Air |
| Stories Total | 2 |
| Size Interior | 2,500 - 3,000 Ft2 |
| Type | House |
| Utility Water | Municipal Water |
Parking
| Attached Garage | |
| Garage |
Land
| Acreage | No |
| Fence Type | Fully Fenced |
| Land Amenities | Park, Public Transit, Schools |
| Landscape Features | Landscaped |
| Sewer | Sanitary Sewer |
| Size Depth | 152 Ft ,2 In |
| Size Frontage | 47 Ft ,3 In |
| Size Irregular | 47.3 X 152.2 Ft |
| Size Total Text | 47.3 X 152.2 Ft |
| Zoning Description | R1b |
Rooms
| Level | Type | Length | Width | Dimensions |
|---|---|---|---|---|
| Second Level | Bathroom | Measurements not available | ||
| Second Level | Bathroom | Measurements not available | ||
| Second Level | Primary Bedroom | 6.65 m | 3 m | 6.65 m x 3 m |
| Second Level | Bedroom 2 | 4.34 m | 3.17 m | 4.34 m x 3.17 m |
| Second Level | Bedroom 3 | 3.66 m | 3.3 m | 3.66 m x 3.3 m |
| Second Level | Bedroom 4 | 3.78 m | 3.05 m | 3.78 m x 3.05 m |
| Basement | Recreational, Games Room | 7.19 m | 4.88 m | 7.19 m x 4.88 m |
| Basement | Bedroom | 2.79 m | 2.77 m | 2.79 m x 2.77 m |
| Basement | Den | 2.79 m | 2.39 m | 2.79 m x 2.39 m |
| Basement | Games Room | 3.66 m | 2.64 m | 3.66 m x 2.64 m |
| Basement | Exercise Room | 3.66 m | 2.64 m | 3.66 m x 2.64 m |
| Basement | Bathroom | Measurements not available | ||
| Main Level | Living Room | 1.14 m | 3.76 m | 1.14 m x 3.76 m |
| Main Level | Dining Room | 3.89 m | 3.3 m | 3.89 m x 3.3 m |
| Main Level | Family Room | 4.56 m | 4.5 m | 4.56 m x 4.5 m |
| Main Level | Kitchen | 5.31 m | 4.27 m | 5.31 m x 4.27 m |
| Main Level | Office | 3.66 m | 3.05 m | 3.66 m x 3.05 m |
| Main Level | Bathroom | Measurements not available |
Utilities
| Cable | Installed |
| Sewer | Installed |

1027 Gordon Street
Guelph, Ontario N1G 4X1
(519) 836-1072
(519) 836-3903
www.homelifepower.com/
Contact Us
Contact us for more information

