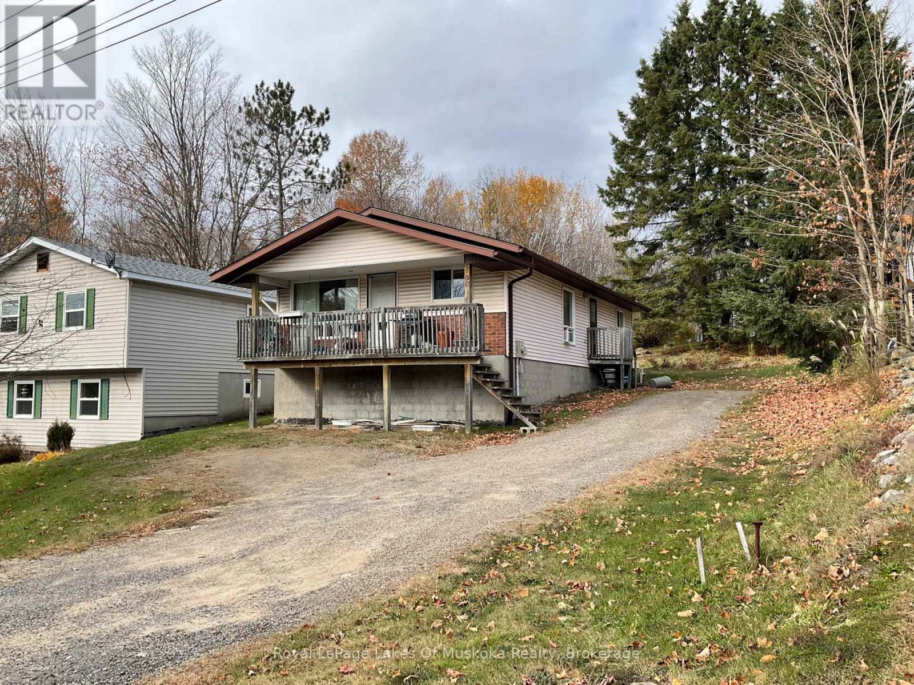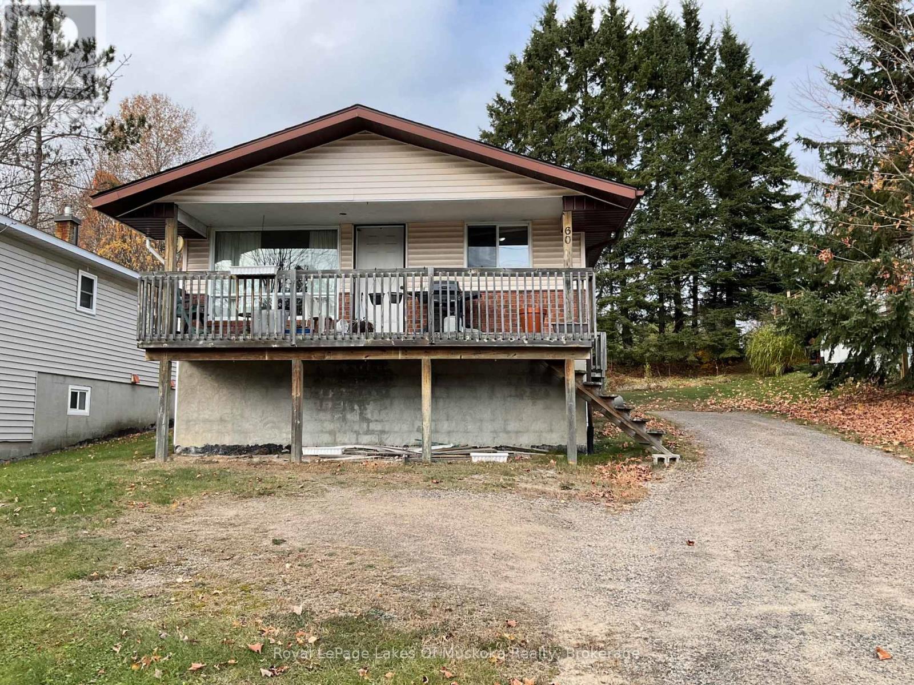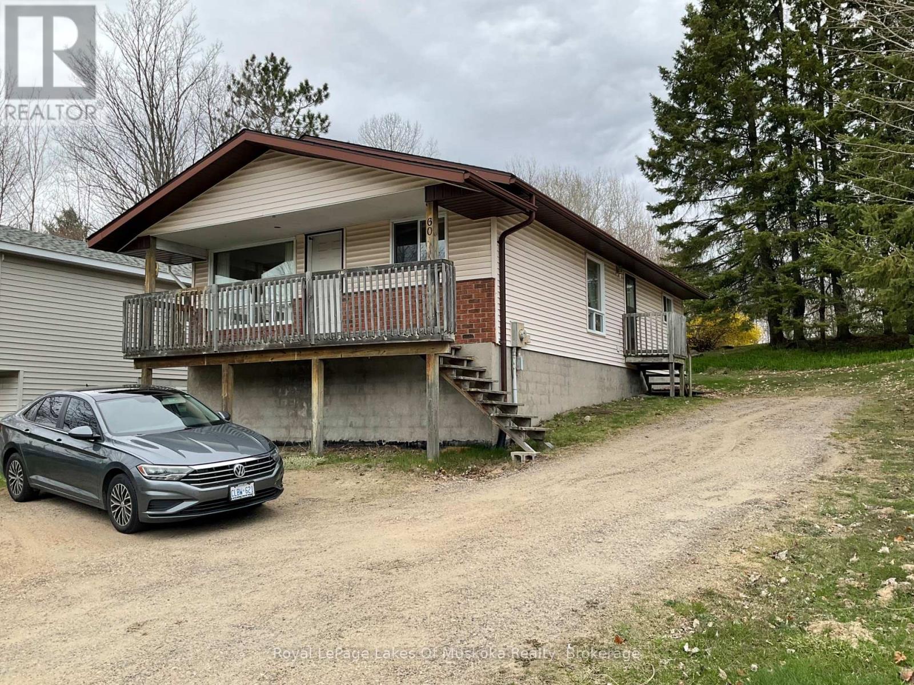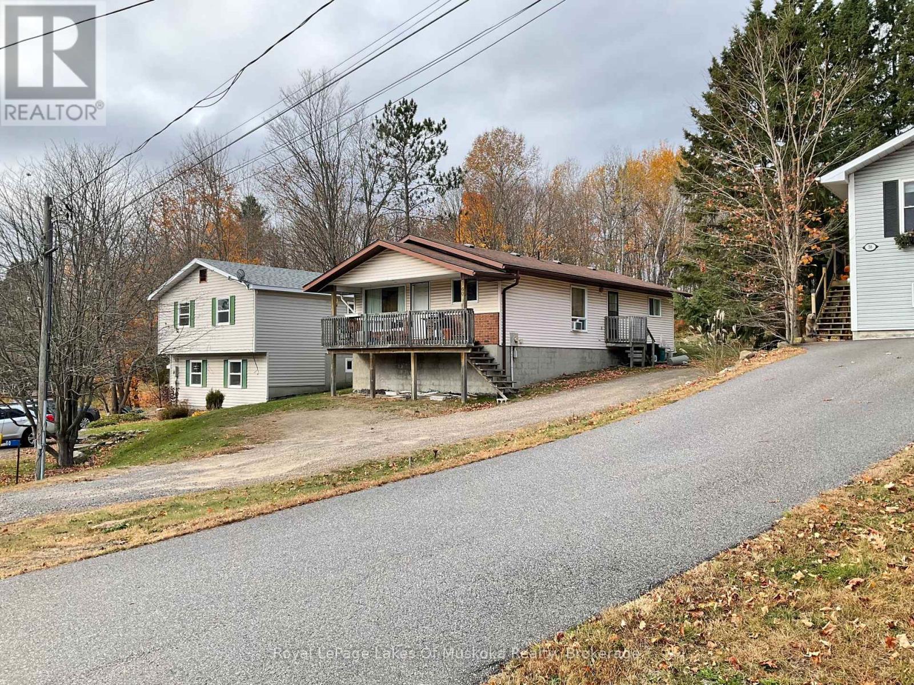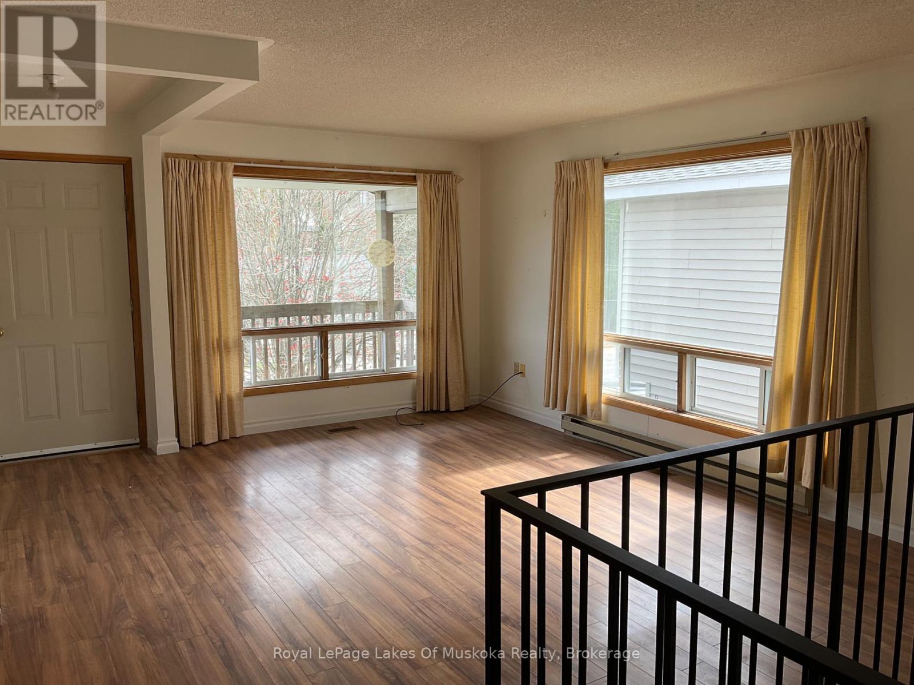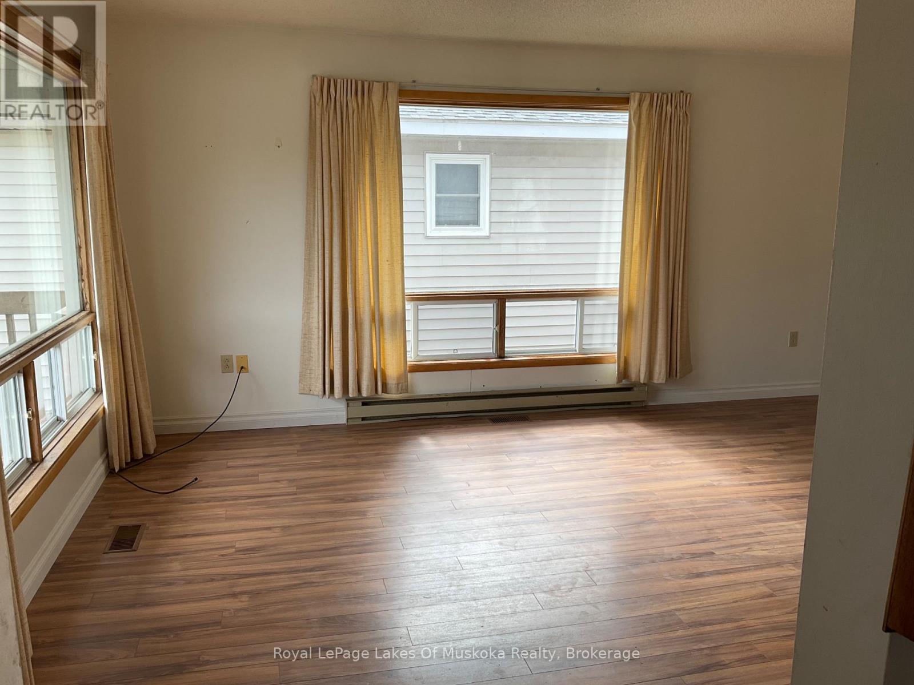60 Hanes Road Huntsville, Ontario P1H 1M3
$499,900
Welcome to this charming 3 bedroom, 1 bathroom home. A fantastic central location, providing easy access to Huntsville's downtown core with its Main Street shops, all the local grocery stores, even Walmart shopping area is within walking distance. This is a low-maintenance property with the convenience of municipal water and sewer services. The heating has been updated to an efficient Natural Gas F/A furnace. An exciting feature is the full, unfinished basement, offering a wonderful opportunity to significantly expand your living space according to your needs and preferences. Plumbing for a future bathroom has been roughed in for convenience. The home is in good condition and is available for immediate occupancy. This is a unique opportunity as it's the first time this property has been offered. (id:42776)
Property Details
| MLS® Number | X12125726 |
| Property Type | Single Family |
| Community Name | Chaffey |
| Amenities Near By | Hospital, Public Transit |
| Community Features | School Bus |
| Equipment Type | Water Heater - Electric |
| Features | Sloping |
| Parking Space Total | 4 |
| Rental Equipment Type | Water Heater - Electric |
Building
| Bathroom Total | 1 |
| Bedrooms Above Ground | 3 |
| Bedrooms Total | 3 |
| Age | 31 To 50 Years |
| Appliances | Dryer, Freezer, Stove, Washer, Refrigerator |
| Basement Development | Unfinished |
| Basement Type | Full (unfinished) |
| Construction Style Attachment | Detached |
| Exterior Finish | Vinyl Siding |
| Fire Protection | Smoke Detectors |
| Foundation Type | Block |
| Heating Fuel | Natural Gas |
| Heating Type | Forced Air |
| Stories Total | 2 |
| Size Interior | 700 - 1,100 Ft2 |
| Type | House |
| Utility Water | Municipal Water |
Parking
| No Garage |
Land
| Acreage | No |
| Land Amenities | Hospital, Public Transit |
| Sewer | Sanitary Sewer |
| Size Depth | 283 Ft |
| Size Frontage | 50 Ft |
| Size Irregular | 50 X 283 Ft |
| Size Total Text | 50 X 283 Ft|under 1/2 Acre |
| Zoning Description | R2 |
Rooms
| Level | Type | Length | Width | Dimensions |
|---|---|---|---|---|
| Main Level | Kitchen | 3.57 m | 2.7 m | 3.57 m x 2.7 m |
| Main Level | Dining Room | 2.6 m | 2.7 m | 2.6 m x 2.7 m |
| Main Level | Living Room | 4.8 m | 4.3 m | 4.8 m x 4.3 m |
| Main Level | Primary Bedroom | 3.53 m | 2.83 m | 3.53 m x 2.83 m |
| Main Level | Bedroom 2 | 2.82 m | 3.2 m | 2.82 m x 3.2 m |
| Main Level | Bedroom 3 | 3.56 m | 2.6 m | 3.56 m x 2.6 m |
| Main Level | Laundry Room | 2.6 m | 2.7 m | 2.6 m x 2.7 m |
Utilities
| Cable | Available |
| Sewer | Installed |
https://www.realtor.ca/real-estate/28262734/60-hanes-road-huntsville-chaffey-chaffey

76 Centre Street North
Huntsville, Ontario P1H 2P4
(705) 789-9677
(705) 789-3770
www.rlpmuskoka.com/
Contact Us
Contact us for more information

