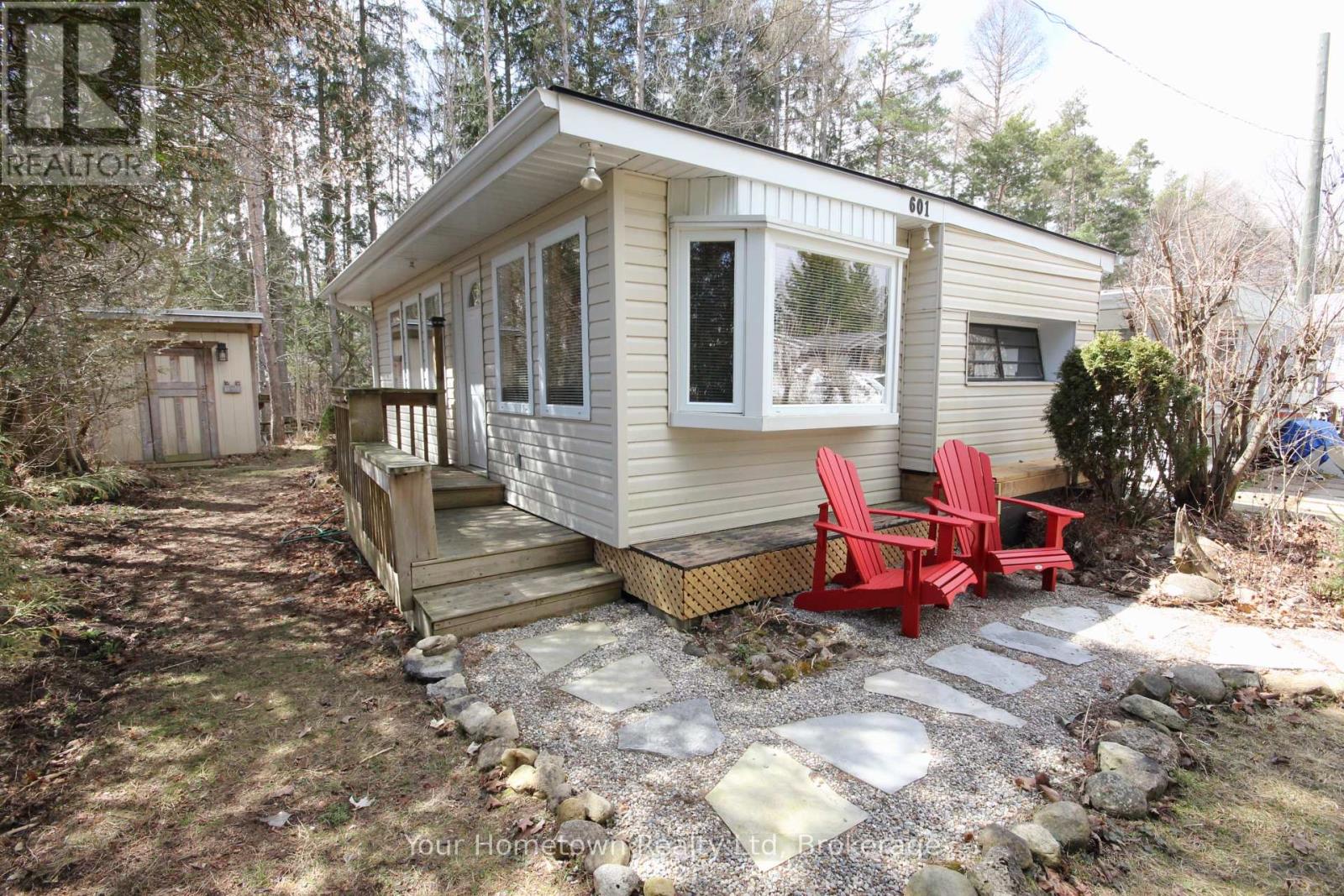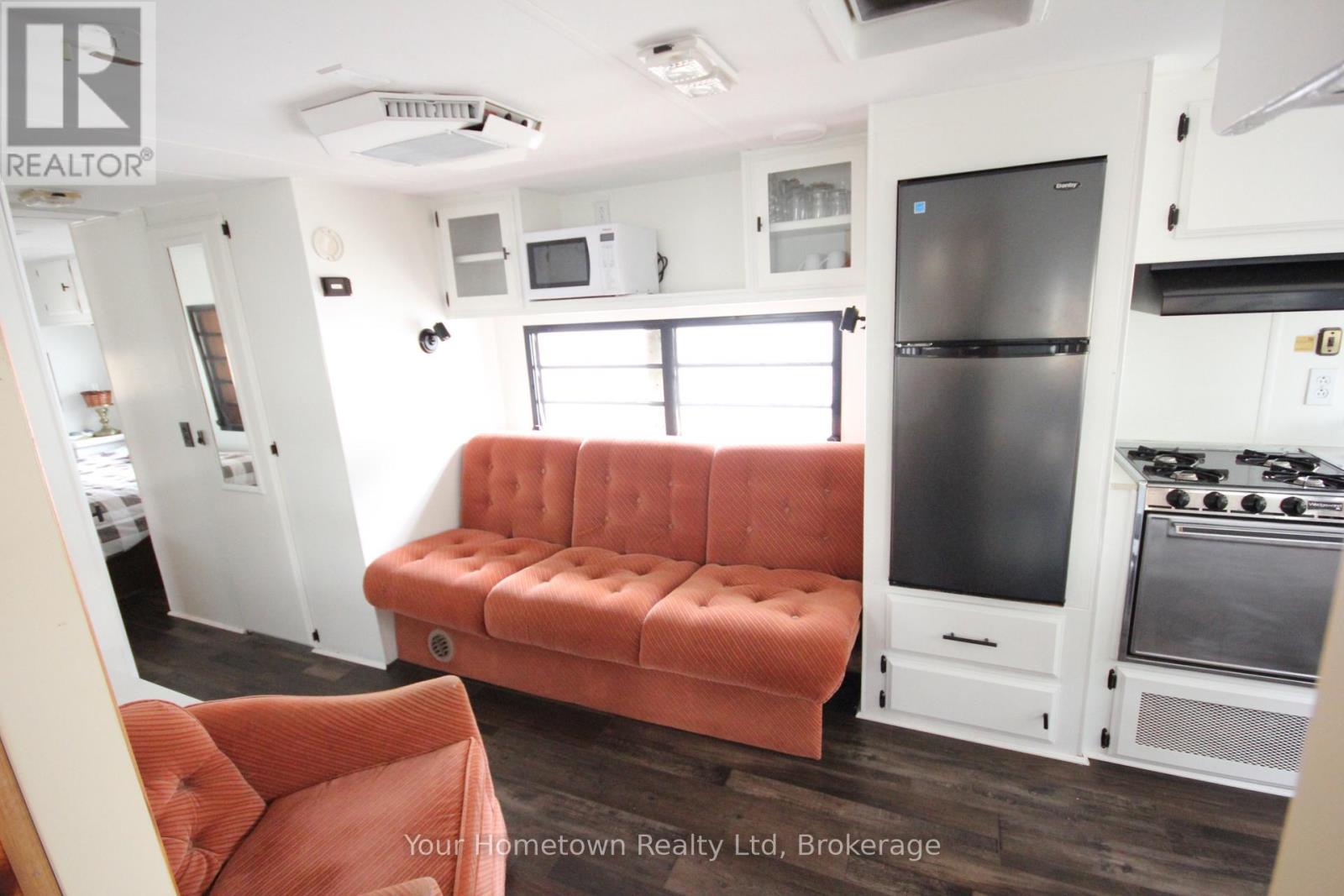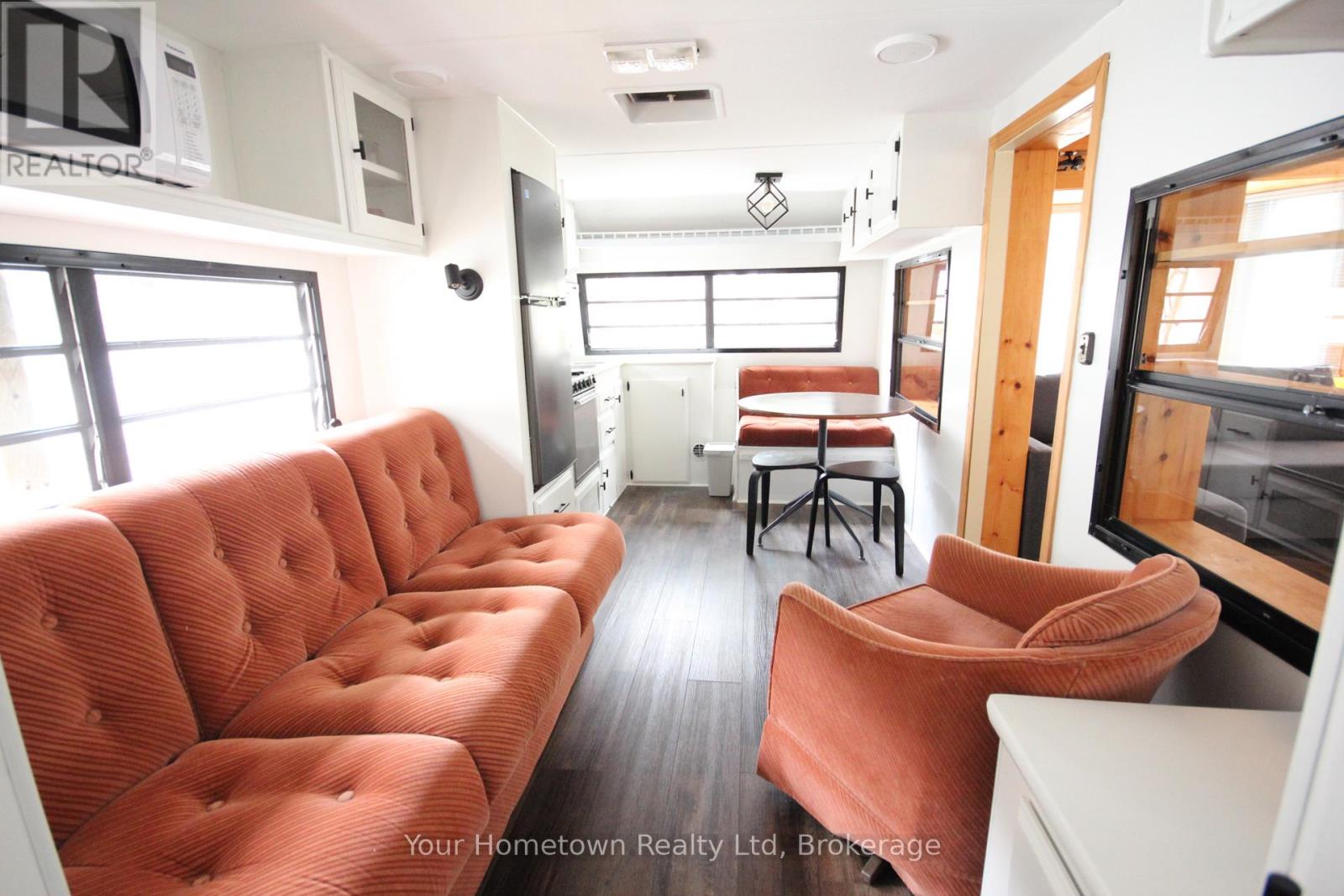601 Oak Crescent Centre Wellington, Ontario N1M 2W5
$100,000
Welcome to 601 Oak Crescent at Maple Leaf Acres Trailer Park! This charming, well-maintained seasonal trailer offers a comfortable and affordable summer retreat in a peaceful and friendly community. The cozy layout provides just the right amount of space for everyday living. The open living and kitchen areas are perfect for entertaining, and the bright, airy atmosphere is enhanced by large windows that let in plenty of natural light. The home also boasts a spacious yard with with privacy and room for outdoor activities, complete with a fire pit. The polyglass roof installed in fall of 2022 offers peace of mind for years to come. Maple Leaf Acres is known for it's inviting atmosphere and excellent location, seasonal outdoor pool, indoor saltwater pool and hot tub, Belwood Lake for fishing, boating or swimming. The Park offers easy access to the Elora Cataract Trail, local shops, markets and restaurants. Whether you're looking for a weekend getaway or seasonal living space, this property is a great choice. Schedule a tour today and come to see what this space offers and envision your summers relaxing in this lakeside setting. (id:42776)
Property Details
| MLS® Number | X11970646 |
| Property Type | Single Family |
| Community Name | Rural Centre Wellington |
| Community Features | Fishing |
| Equipment Type | None |
| Features | Wooded Area, Flat Site |
| Parking Space Total | 2 |
| Pool Type | Inground Pool |
| Rental Equipment Type | None |
| Structure | Deck, Shed |
Building
| Bathroom Total | 1 |
| Bedrooms Above Ground | 1 |
| Bedrooms Total | 1 |
| Amenities | Fireplace(s) |
| Appliances | Water Heater, Furniture, Oven, Range, Refrigerator, Window Coverings |
| Architectural Style | Bungalow |
| Construction Style Other | Seasonal |
| Cooling Type | Window Air Conditioner |
| Exterior Finish | Vinyl Siding |
| Fireplace Present | Yes |
| Fireplace Total | 1 |
| Foundation Type | Unknown |
| Heating Fuel | Propane |
| Heating Type | Forced Air |
| Stories Total | 1 |
| Type | Mobile Home |
| Utility Water | Community Water System |
Parking
| No Garage |
Land
| Access Type | Year-round Access, Private Docking |
| Acreage | No |
| Sewer | Septic System |
| Size Frontage | 40 Ft |
| Size Irregular | 40 Ft |
| Size Total Text | 40 Ft|under 1/2 Acre |
| Zoning Description | Cg |
Rooms
| Level | Type | Length | Width | Dimensions |
|---|---|---|---|---|
| Main Level | Living Room | 7.16 m | 3.02 m | 7.16 m x 3.02 m |
| Main Level | Kitchen | 4.24 m | 2.36 m | 4.24 m x 2.36 m |
| Main Level | Primary Bedroom | 2.36 m | 2.06 m | 2.36 m x 2.06 m |
| Main Level | Bathroom | 1 m | 0.66 m | 1 m x 0.66 m |
Utilities
| Cable | Available |
| Wireless | Available |
| Sewer | Installed |

131 Geddes Street
Elora, Ontario N0B 1S0
(519) 846-4663
(519) 846-8676
www.hometownrealty.ca/

131 Geddes Street
Elora, Ontario N0B 1S0
(519) 846-4663
(519) 846-8676
www.hometownrealty.ca/
Contact Us
Contact us for more information















