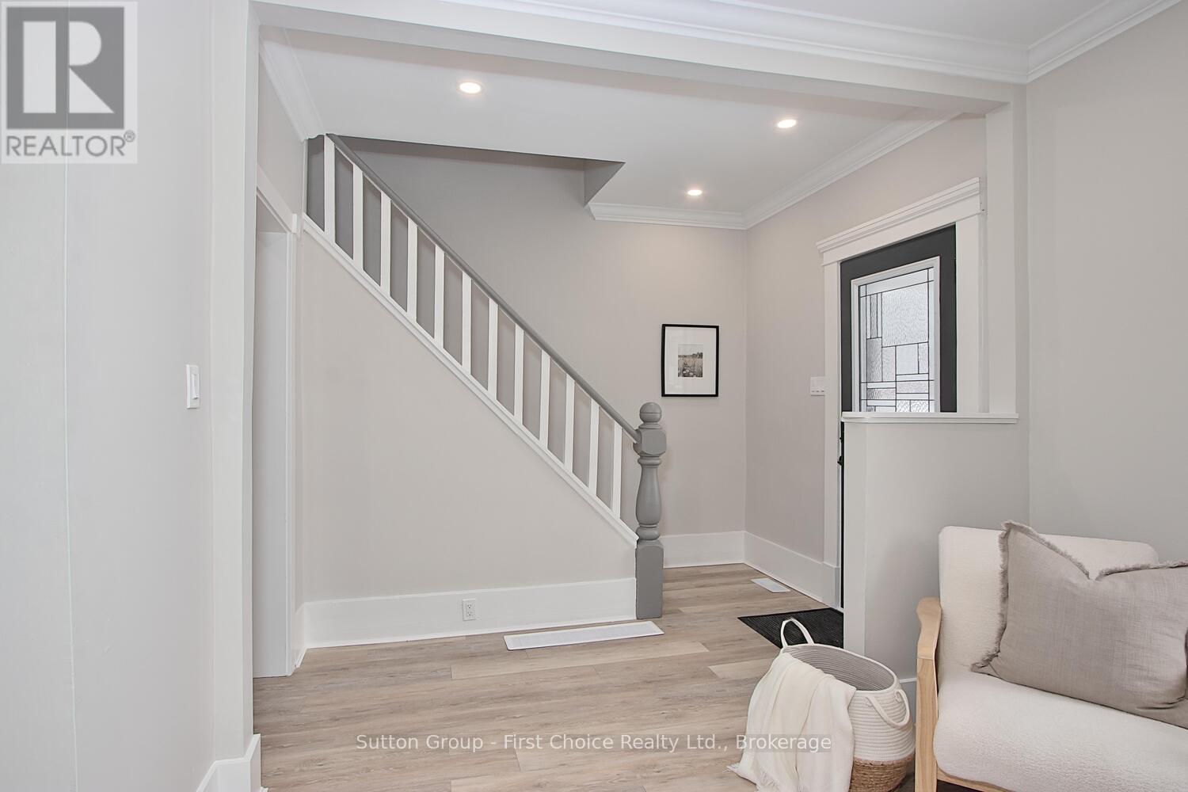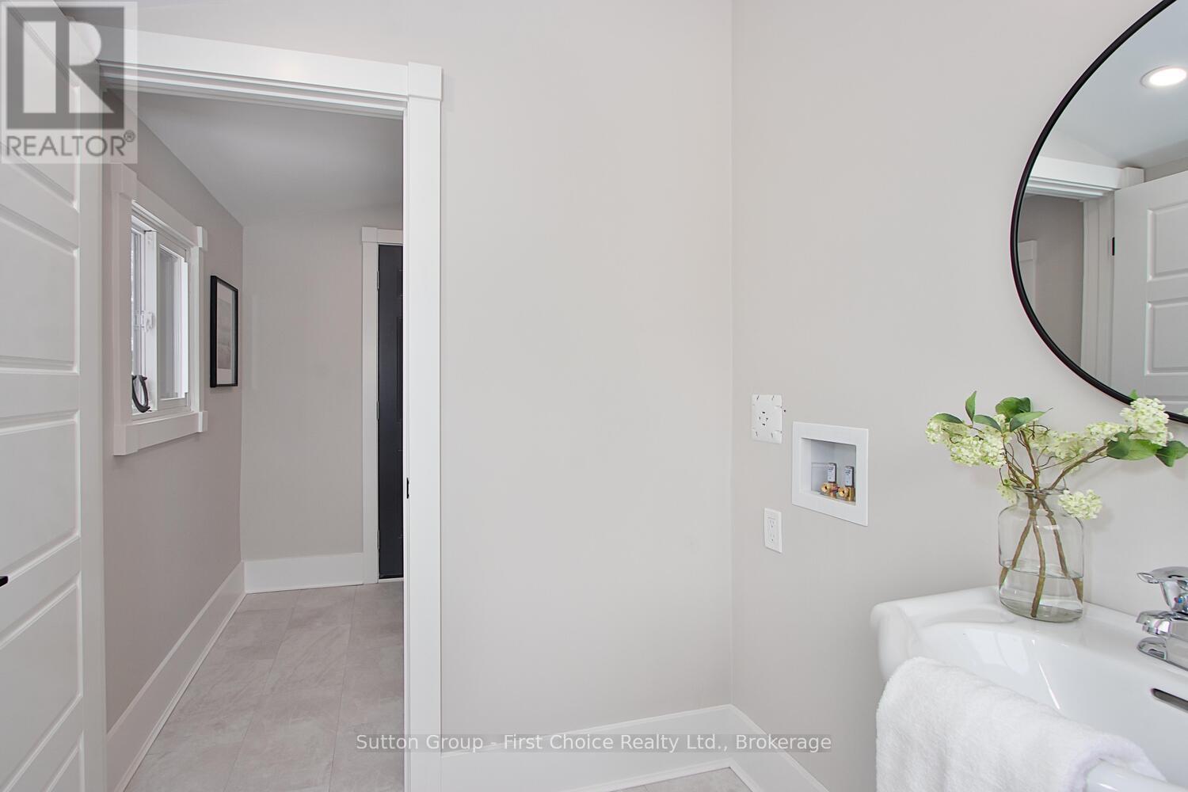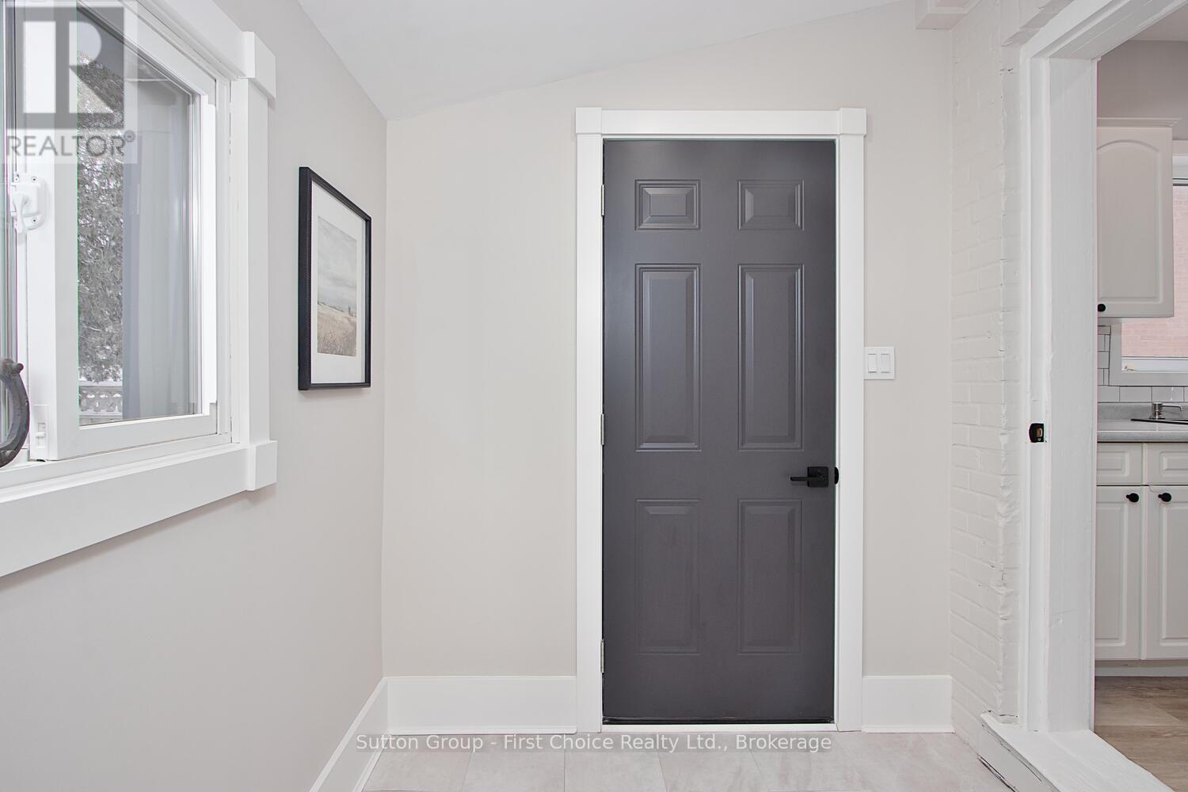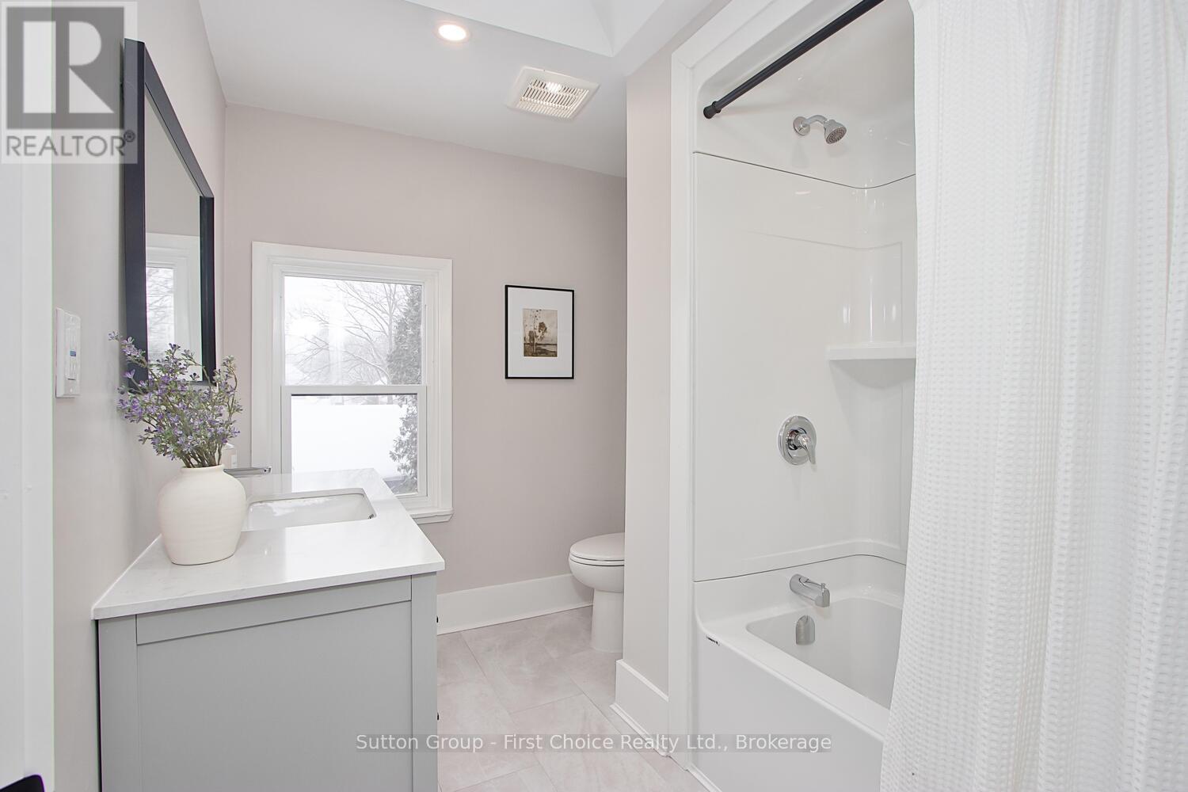602 Downie Street Stratford, Ontario N5A 1Y4
3 Bedroom
2 Bathroom
Central Air Conditioning
Forced Air
$539,000
This newly updated 3-bedroom, 2-bathroom home offers a perfect blend of modern convenience and classic charm. Featuring an optional main floor laundry for added flexibility, its an ideal choice for both first-time homebuyers and investors. Enjoy a spacious layout, freshly renovated interiors, and a location that cant be beatjust minutes from downtown Stratford, parks, schools, and with a grocery store conveniently located right across the street. Dont miss the opportunity to make this turnkey property your new home! (id:42776)
Property Details
| MLS® Number | X11913156 |
| Property Type | Single Family |
| Community Name | Stratford |
| Features | Sump Pump |
| Parking Space Total | 3 |
Building
| Bathroom Total | 2 |
| Bedrooms Above Ground | 3 |
| Bedrooms Total | 3 |
| Appliances | Water Softener, Water Heater, Dryer, Refrigerator, Stove, Washer |
| Basement Development | Unfinished |
| Basement Type | Full (unfinished) |
| Construction Status | Insulation Upgraded |
| Construction Style Attachment | Detached |
| Cooling Type | Central Air Conditioning |
| Exterior Finish | Brick, Shingles |
| Foundation Type | Concrete |
| Half Bath Total | 1 |
| Heating Fuel | Natural Gas |
| Heating Type | Forced Air |
| Stories Total | 2 |
| Type | House |
| Utility Water | Municipal Water |
Land
| Acreage | No |
| Sewer | Sanitary Sewer |
| Size Depth | 74 Ft |
| Size Frontage | 34 Ft |
| Size Irregular | 34 X 74 Ft |
| Size Total Text | 34 X 74 Ft |
| Zoning Description | R2 |
Rooms
| Level | Type | Length | Width | Dimensions |
|---|---|---|---|---|
| Second Level | Bedroom | 3.55 m | 2.68 m | 3.55 m x 2.68 m |
| Second Level | Bedroom 2 | 3.83 m | 2.45 m | 3.83 m x 2.45 m |
| Second Level | Bedroom 3 | 2.92 m | 2.28 m | 2.92 m x 2.28 m |
| Second Level | Bathroom | 2.75 m | 2.11 m | 2.75 m x 2.11 m |
| Main Level | Foyer | 2.81 m | 2.17 m | 2.81 m x 2.17 m |
| Main Level | Living Room | 3.6 m | 2.8 m | 3.6 m x 2.8 m |
| Main Level | Dining Room | 3.85 m | 2.97 m | 3.85 m x 2.97 m |
| Main Level | Kitchen | 3.75 m | 2.79 m | 3.75 m x 2.79 m |
| Main Level | Bathroom | 2.32 m | 1.77 m | 2.32 m x 1.77 m |
| Main Level | Mud Room | 1.94 m | 1.77 m | 1.94 m x 1.77 m |
https://www.realtor.ca/real-estate/27778698/602-downie-street-stratford-stratford

Sutton Group - First Choice Realty Ltd.
151 Downie St
Stratford, Ontario N5A 1X2
151 Downie St
Stratford, Ontario N5A 1X2
(519) 271-5515
www.suttonfirstchoice.com/
Contact Us
Contact us for more information






































