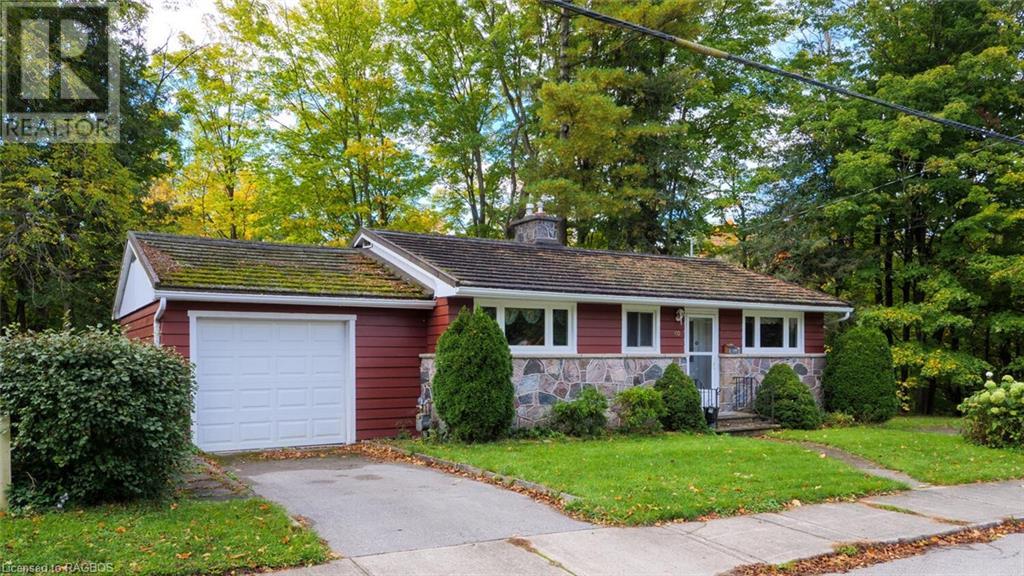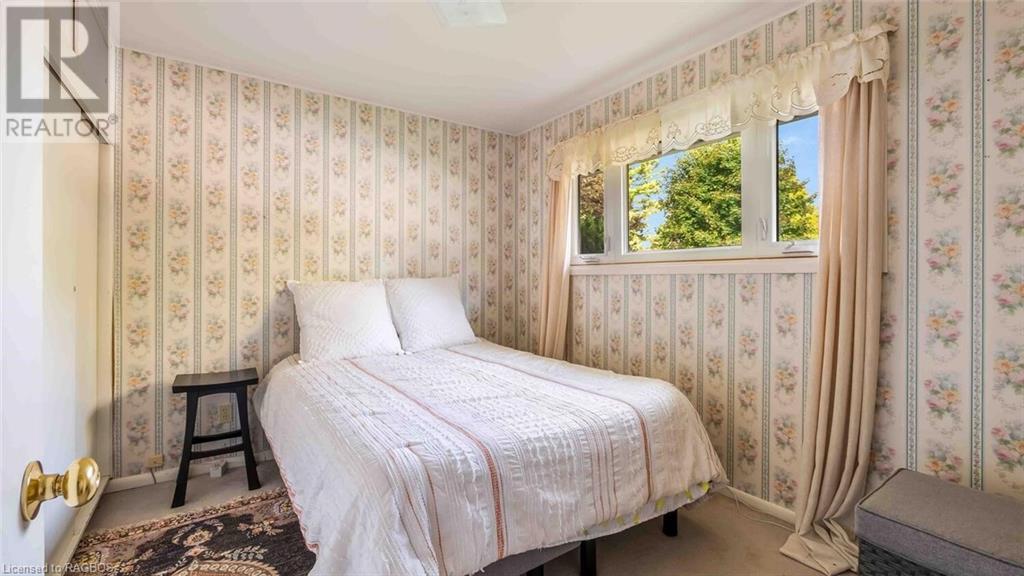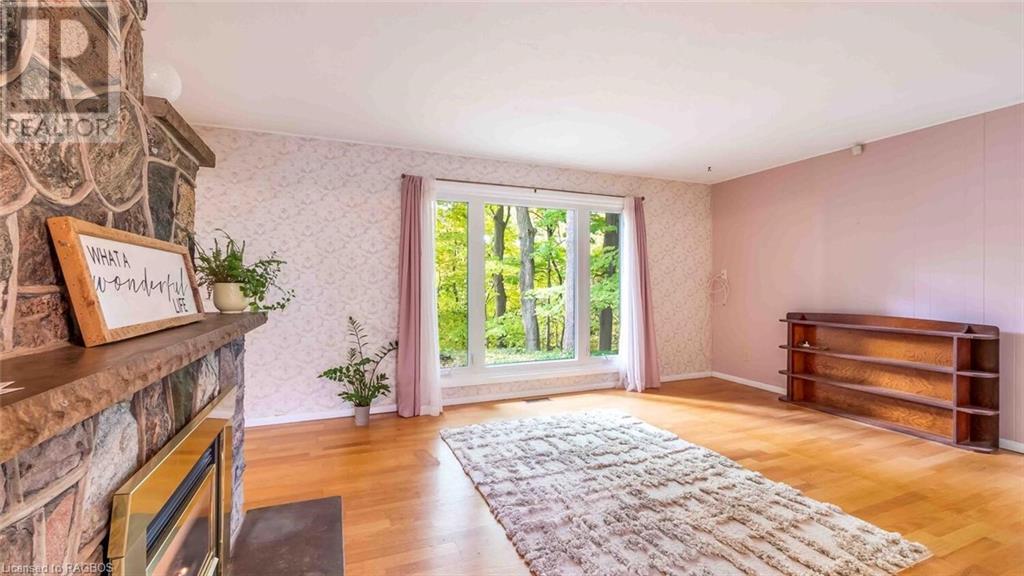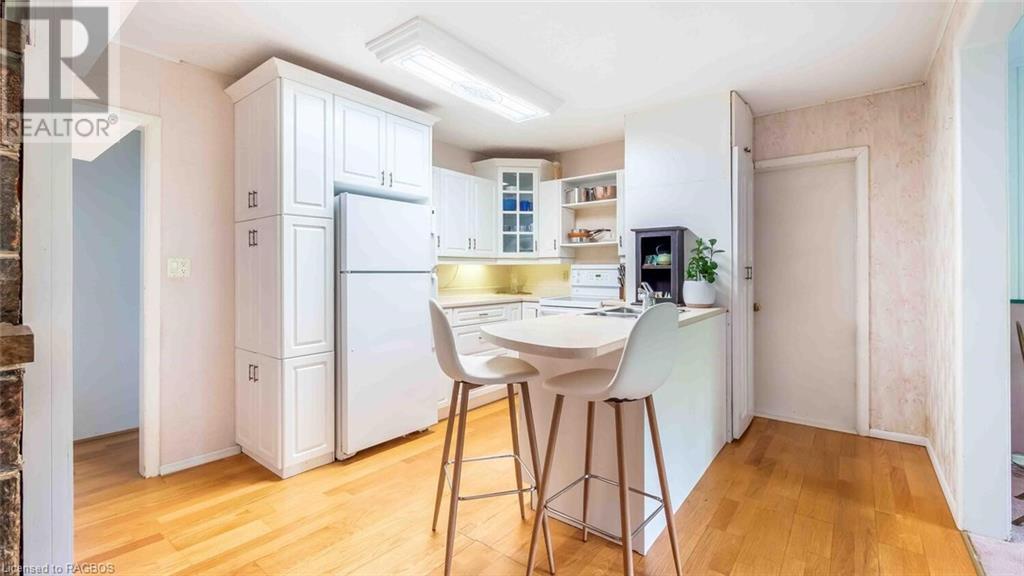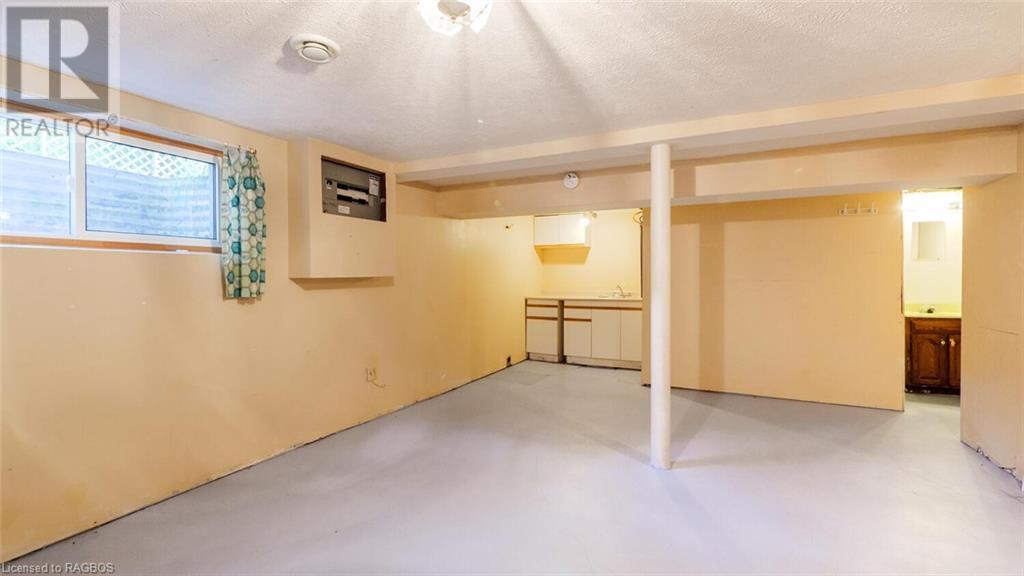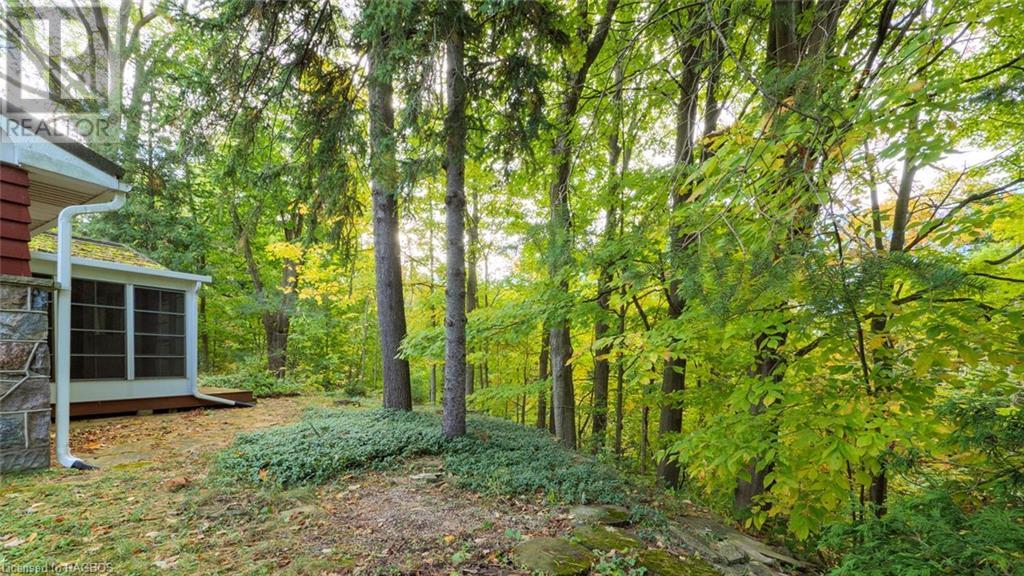603 7th Street E Owen Sound, Ontario N4K 1J7
$425,000
Welcome home to this lovely bungalow on Owen Sound's East side. This charming home is located on a private, well treed ravine lot. Lovely views surround this quiet, serene space. The home features wood floors and a gorgeous field stone fire surround in the main living area. The whole main floor features sunny living areas with wide views of the ravine lot. A tidy eat in kitchen adjoins a cozy sitting area. Just off this is the 3 season sunroom. 2 nice sized bedrooms and a 4pc bath are on this level. Off the attached garage is the access to a generous sized lower level with granny suite potential! This spacious zone hosts the laundry, kitchenette potential, and a 3 pc bath. There is ample parking, and a wonderful walkable neighborhood close to the shops and schools. This property is a gem! (id:42776)
Property Details
| MLS® Number | 40661478 |
| Property Type | Single Family |
| Community Features | Quiet Area |
| Features | Cul-de-sac, Ravine, Conservation/green Belt, Automatic Garage Door Opener |
| Parking Space Total | 3 |
Building
| Bathroom Total | 2 |
| Bedrooms Above Ground | 2 |
| Bedrooms Total | 2 |
| Appliances | Dryer, Refrigerator, Stove, Washer, Window Coverings |
| Architectural Style | Bungalow |
| Basement Development | Partially Finished |
| Basement Type | Full (partially Finished) |
| Constructed Date | 1954 |
| Construction Material | Wood Frame |
| Construction Style Attachment | Detached |
| Cooling Type | None |
| Exterior Finish | Stone, Wood |
| Fireplace Present | Yes |
| Fireplace Total | 1 |
| Heating Fuel | Natural Gas |
| Heating Type | Forced Air |
| Stories Total | 1 |
| Size Interior | 1250 Sqft |
| Type | House |
| Utility Water | Municipal Water |
Parking
| Attached Garage |
Land
| Access Type | Road Access |
| Acreage | Yes |
| Sewer | Municipal Sewage System |
| Size Depth | 132 Ft |
| Size Frontage | 558 Ft |
| Size Irregular | 1.784 |
| Size Total | 1.784 Ac|1/2 - 1.99 Acres |
| Size Total Text | 1.784 Ac|1/2 - 1.99 Acres |
| Zoning Description | R4 And Zh |
Rooms
| Level | Type | Length | Width | Dimensions |
|---|---|---|---|---|
| Lower Level | Utility Room | 22'11'' x 12'9'' | ||
| Lower Level | 3pc Bathroom | 9'9'' x 3'11'' | ||
| Lower Level | Great Room | 18'2'' x 18'2'' | ||
| Main Level | 4pc Bathroom | 7'11'' x 7'8'' | ||
| Main Level | Bedroom | 12'5'' x 11'4'' | ||
| Main Level | Sunroom | 9'8'' x 6'5'' | ||
| Main Level | Sitting Room | 12'0'' x 9'7'' | ||
| Main Level | Eat In Kitchen | 12'5'' x 11'5'' | ||
| Main Level | Living Room | 18'7'' x 11'5'' | ||
| Main Level | Bedroom | 10'3'' x 8'10'' | ||
| Main Level | Foyer | 7'10'' x 3'6'' |
https://www.realtor.ca/real-estate/27529231/603-7th-street-e-owen-sound

820 10th Street West
Owen Sound, Ontario N4K 3S1
(519) 376-9210
(519) 376-1355

820 10th Street West
Owen Sound, Ontario N4K 3S1
(519) 376-9210
(519) 376-1355
Interested?
Contact us for more information

