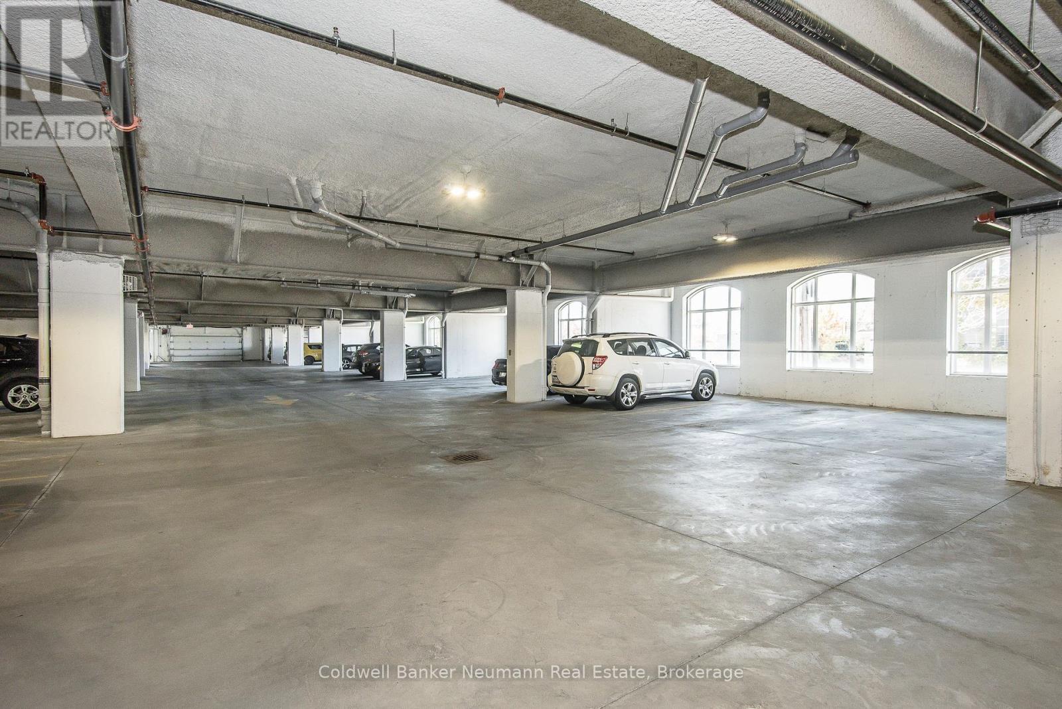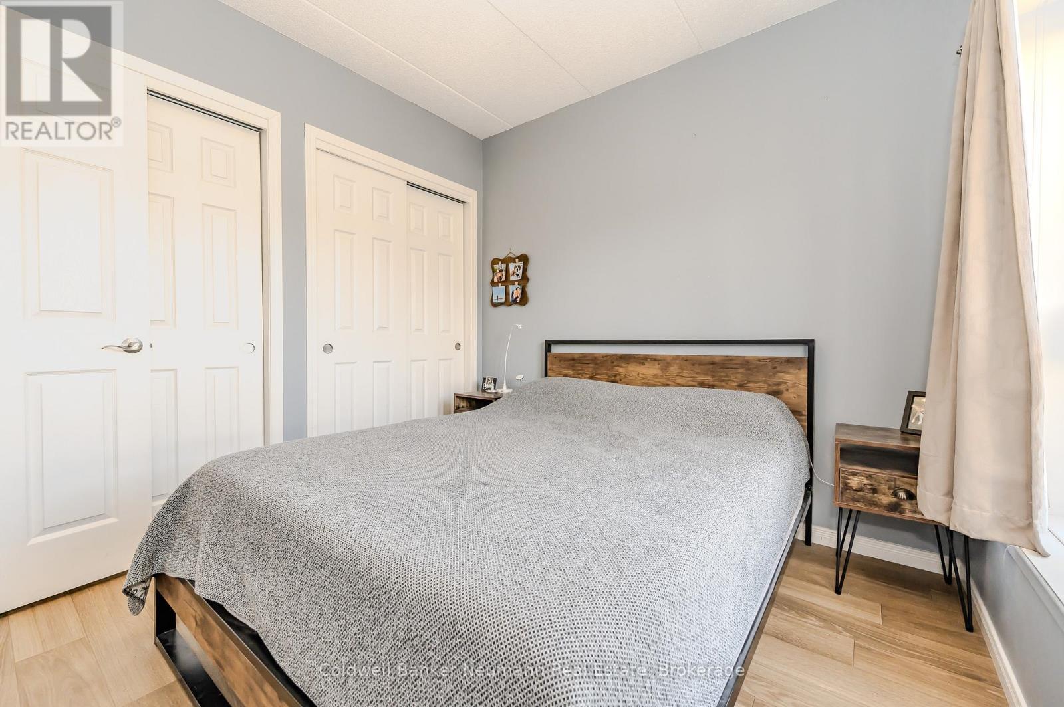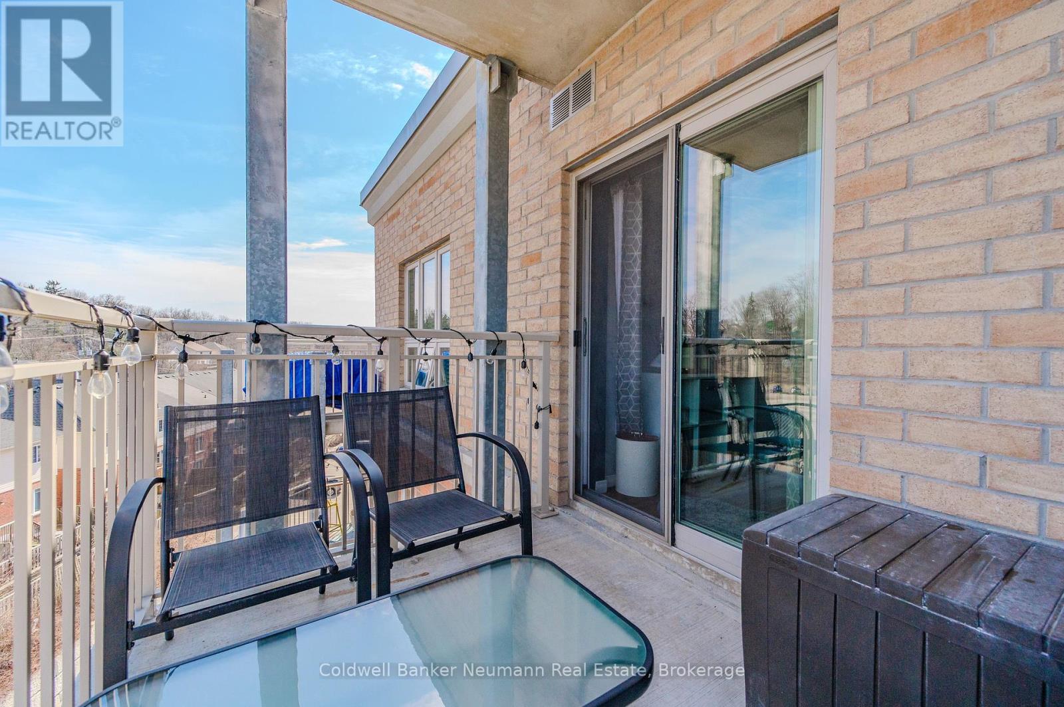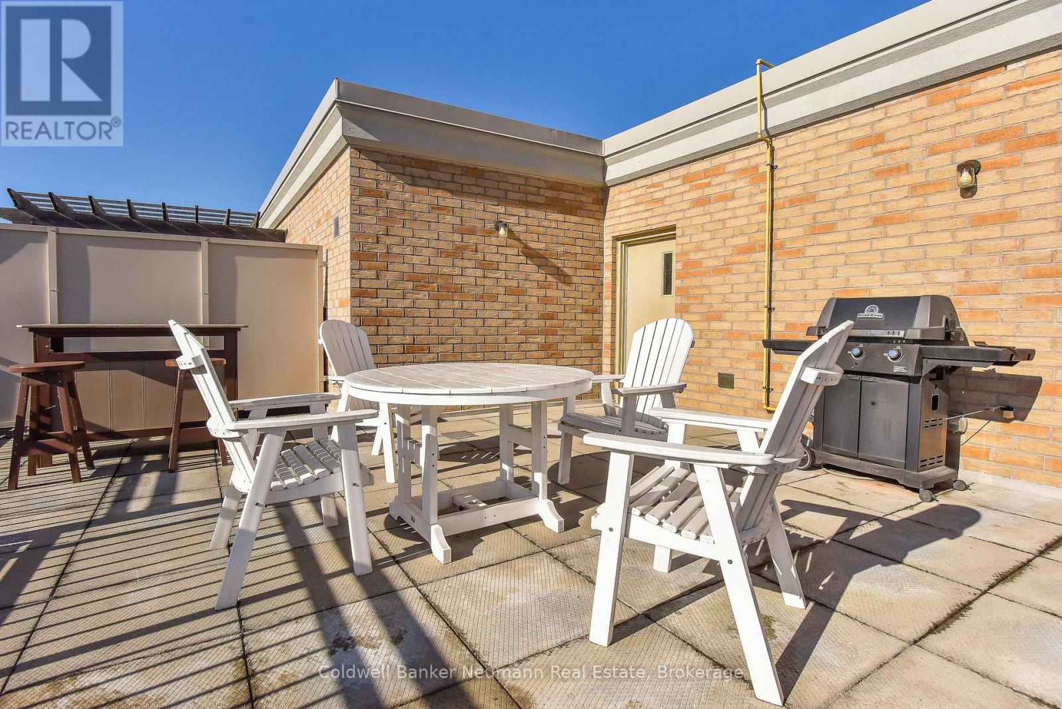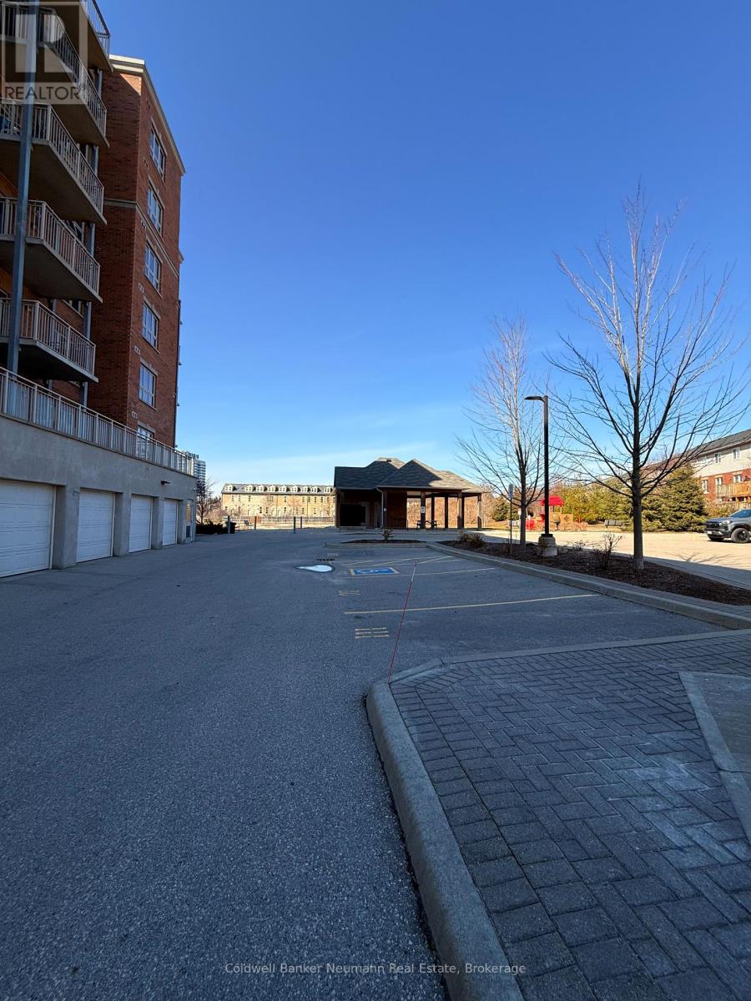606 - 155 Water Street S Cambridge, Ontario N1R 3E3
$359,900Maintenance, Insurance, Common Area Maintenance, Parking
$422 Monthly
Maintenance, Insurance, Common Area Maintenance, Parking
$422 MonthlyWelcome to Riverfront Condos! Here is your chance to own a charming 1-bedroom, 1-bathroom unit just a short walk from the Gaslight District, downtown shops and restaurants. Perfect for first-time buyers or those looking to downsize, this cozy condo has everything you need. Inside, you'll find luxury vinyl plank flooring, quartz countertops, plenty of cabinet space in the kitchen, a 4-piece bathroom, in-suite laundry, and a spacious balcony . Head up just a few floors to the rooftop patio, complete with a gas BBQ, perfect for entertaining family and friends while soaking in stunning panoramic views of the Grand River. You'll also enjoy the convenience of your own private ground-level garage space with separate entry. Take advantage of the neighbourhood's fantastic amenities, including trails, parks, the Gaslight District, and all the shopping, dining, and attractions downtown has to offer. This well-priced unit is not only a great place to call home but also a solid investment opportunity. Schedule your showing today! (id:42776)
Property Details
| MLS® Number | X12031196 |
| Property Type | Single Family |
| Community Features | Fishing, Pet Restrictions |
| Features | Lighting, Balcony |
| Parking Space Total | 1 |
| Structure | Patio(s) |
Building
| Bathroom Total | 1 |
| Bedrooms Above Ground | 1 |
| Bedrooms Total | 1 |
| Age | 6 To 10 Years |
| Appliances | Dishwasher, Dryer, Hood Fan, Stove, Washer, Refrigerator |
| Cooling Type | Central Air Conditioning |
| Exterior Finish | Brick, Stone |
| Foundation Type | Poured Concrete |
| Heating Fuel | Electric |
| Heating Type | Forced Air |
| Type | Apartment |
Parking
| Garage | |
| Covered |
Land
| Acreage | No |
| Zoning Description | C1rm1 |
Rooms
| Level | Type | Length | Width | Dimensions |
|---|---|---|---|---|
| Main Level | Bathroom | 1.83 m | 2.57 m | 1.83 m x 2.57 m |
| Main Level | Kitchen | 2.83 m | 2.93 m | 2.83 m x 2.93 m |
| Main Level | Living Room | 2.83 m | 2.04 m | 2.83 m x 2.04 m |
| Other | Bedroom | 2.77 m | 2.86 m | 2.77 m x 2.86 m |
https://www.realtor.ca/real-estate/28050953/606-155-water-street-s-cambridge

824 Gordon Street
Guelph, Ontario N1G 1Y7
(519) 821-3600
(519) 821-3660
www.cbn.on.ca/
Contact Us
Contact us for more information

















