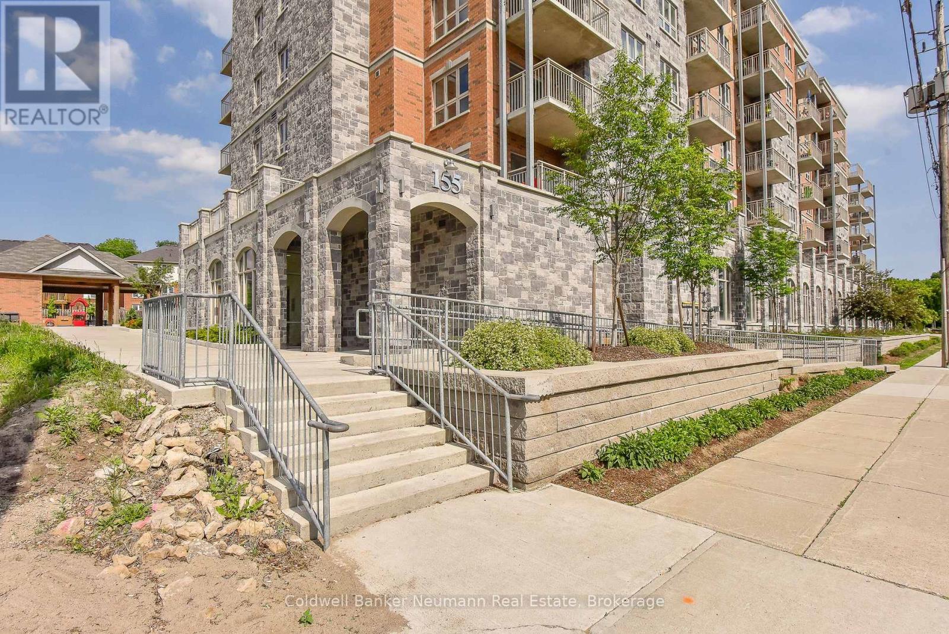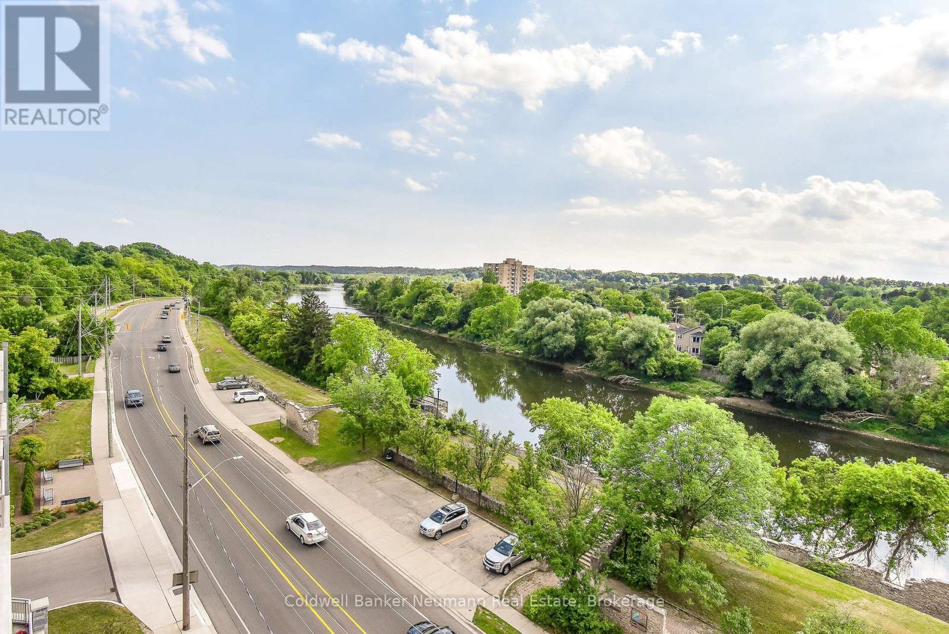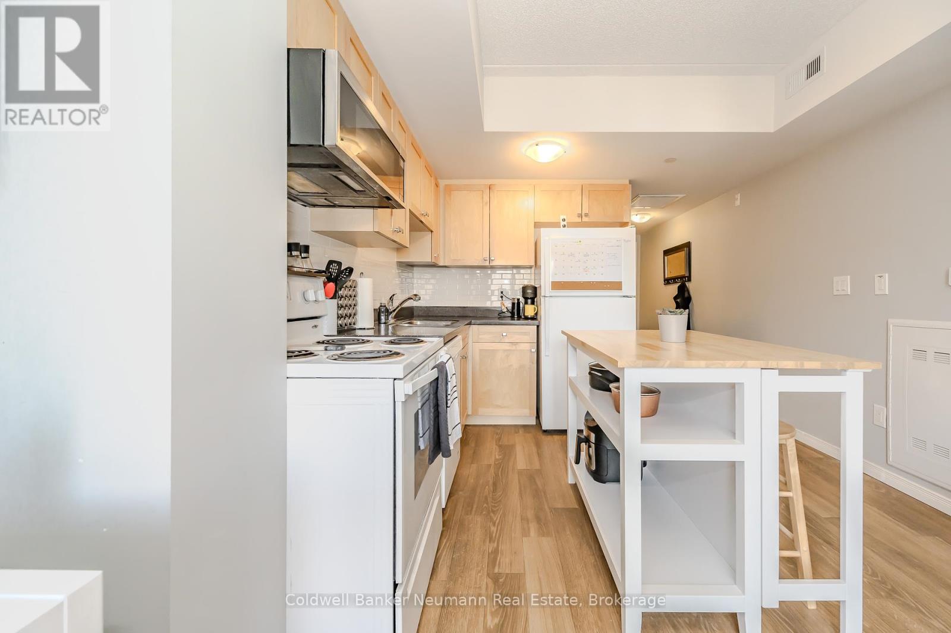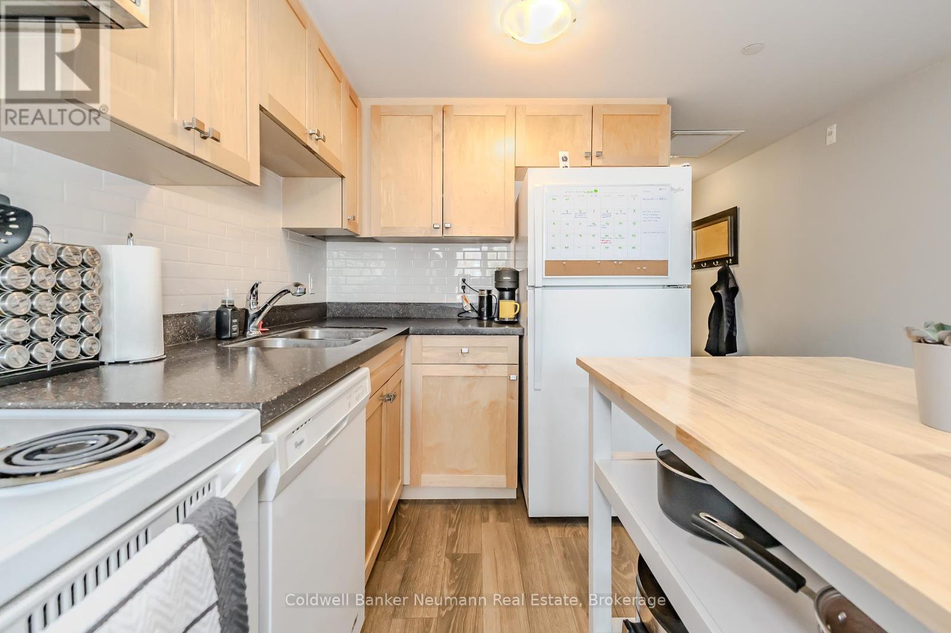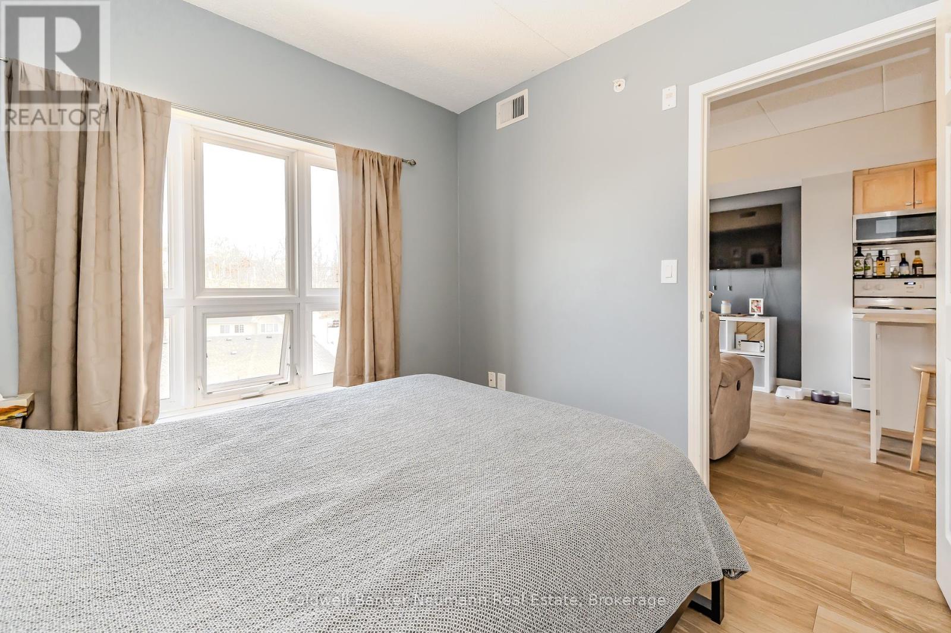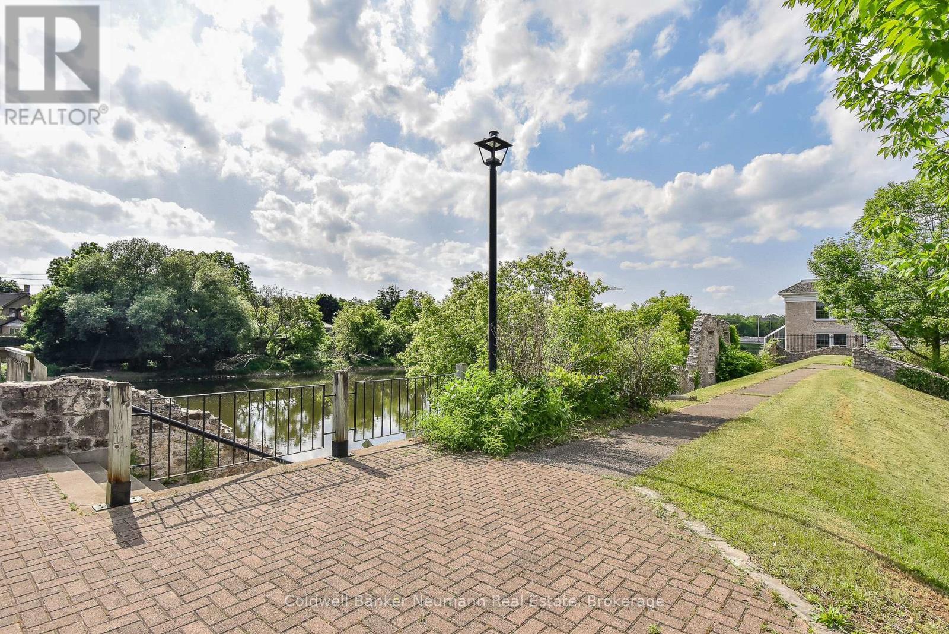606 - 155 Water Street S Cambridge, Ontario N1R 3E3
$349,900Maintenance, Insurance, Common Area Maintenance, Parking
$422 Monthly
Maintenance, Insurance, Common Area Maintenance, Parking
$422 MonthlyThis is your opportunity to own a stylish and well-appointed 1-bedroom, 1-bathroom condo just steps from the vibrant Gaslight District and the heart of downtown. Ideal for first-time buyers, downsizers, or investors, this cozy yet modern unit offers both comfort and convenience. Inside, you'll find luxury vinyl plank flooring, sleek quartz countertops, generous kitchen cabinetry, a full 4-piece bathroom, and the added perk of in-suite laundry. Step out onto your private balcony to enjoy your morning coffee or unwind in the evening.The buildings rooftop patio is a true highlight, featuring a gas BBQ and sweeping views of the Grand River, perfect for entertaining or simply soaking in the scenery. Plus, you'll love the convenience of your own ground-level garage space with private entry. Situated in a walkable neighbourhood with easy access to parks, riverside trails, shops, restaurants, and cultural attractions, this condo delivers the best of urban living in a scenic setting. A fantastic opportunity to own a low-maintenance home in a thriving area book your private showing today! (id:42776)
Property Details
| MLS® Number | X12097990 |
| Property Type | Single Family |
| Community Features | Fishing, Pet Restrictions |
| Features | Lighting, Balcony |
| Parking Space Total | 1 |
| Structure | Patio(s) |
Building
| Bathroom Total | 1 |
| Bedrooms Above Ground | 1 |
| Bedrooms Total | 1 |
| Age | 6 To 10 Years |
| Appliances | Dishwasher, Dryer, Hood Fan, Stove, Washer, Refrigerator |
| Cooling Type | Central Air Conditioning |
| Exterior Finish | Brick, Stone |
| Foundation Type | Poured Concrete |
| Heating Fuel | Electric |
| Heating Type | Forced Air |
| Type | Apartment |
Parking
| Garage | |
| Covered |
Land
| Acreage | No |
| Zoning Description | C1rm1 |
Rooms
| Level | Type | Length | Width | Dimensions |
|---|---|---|---|---|
| Main Level | Bathroom | 1.83 m | 2.57 m | 1.83 m x 2.57 m |
| Main Level | Kitchen | 2.83 m | 2.93 m | 2.83 m x 2.93 m |
| Main Level | Living Room | 2.83 m | 2.04 m | 2.83 m x 2.04 m |
| Other | Bedroom | 2.77 m | 2.86 m | 2.77 m x 2.86 m |
https://www.realtor.ca/real-estate/28201687/606-155-water-street-s-cambridge

824 Gordon Street
Guelph, Ontario N1G 1Y7
(519) 821-3600
(519) 821-3660
www.cbn.on.ca/
Contact Us
Contact us for more information

