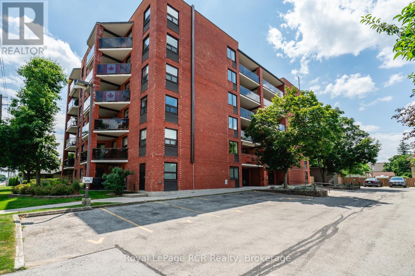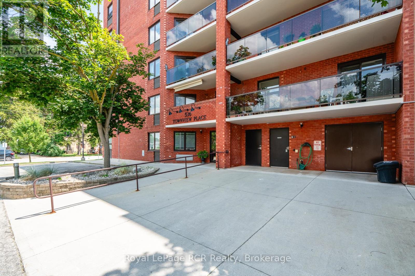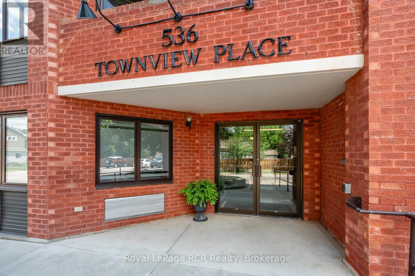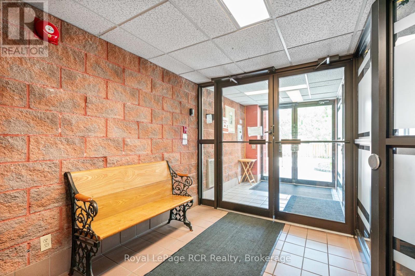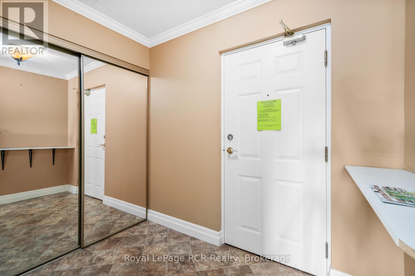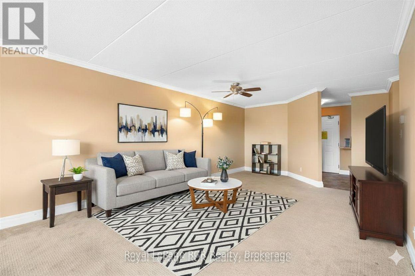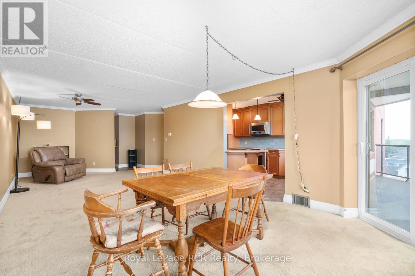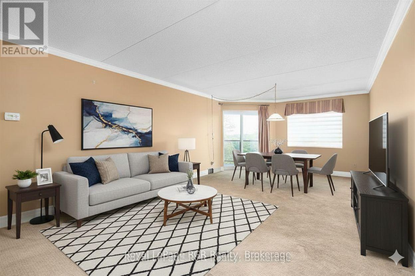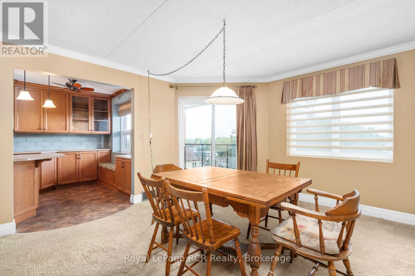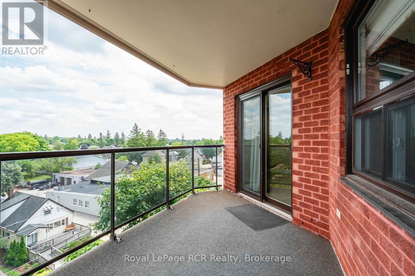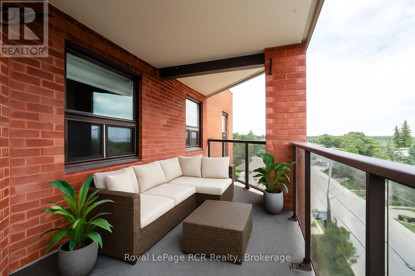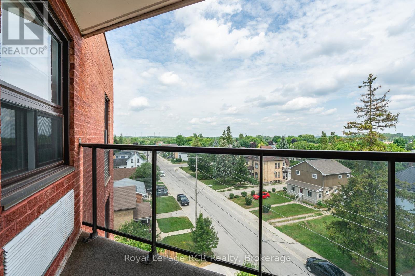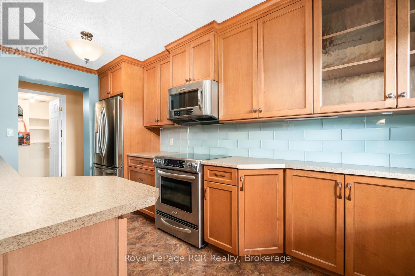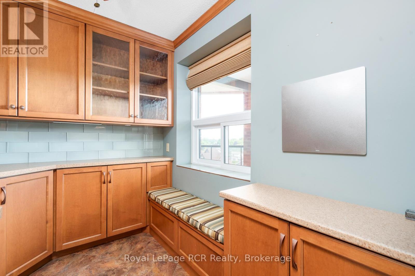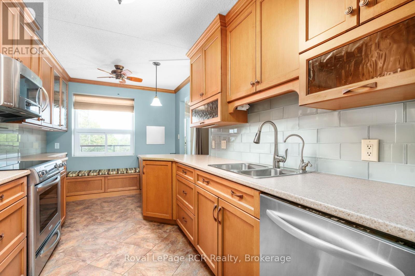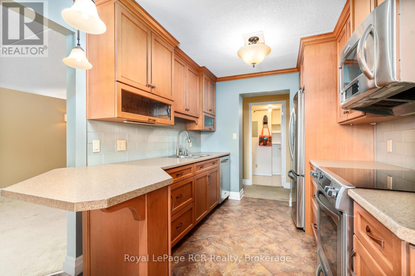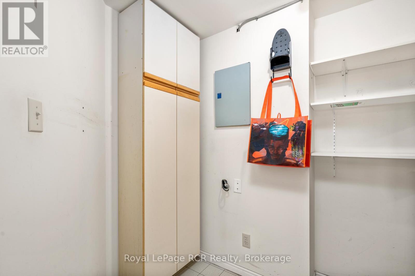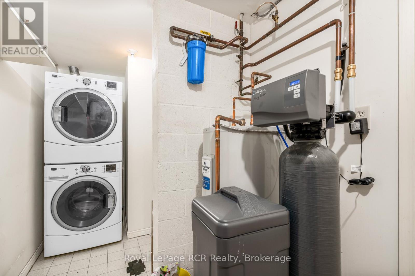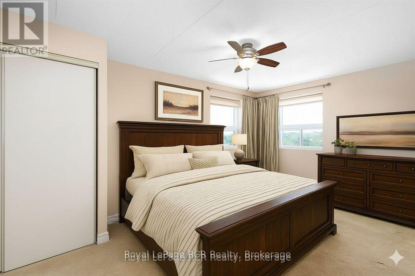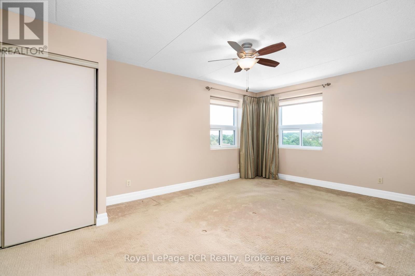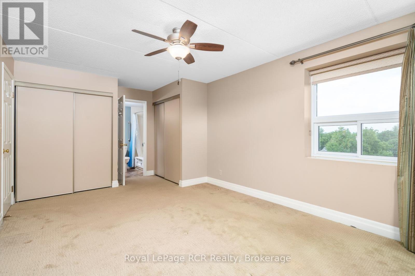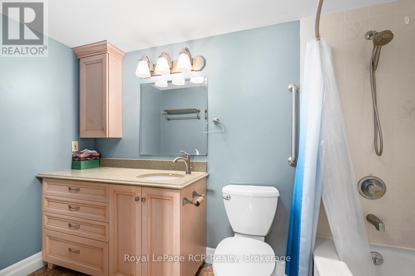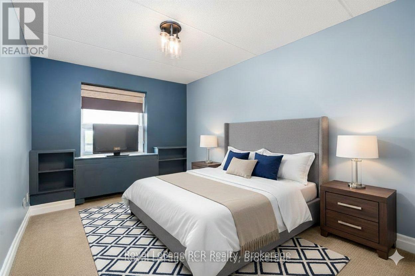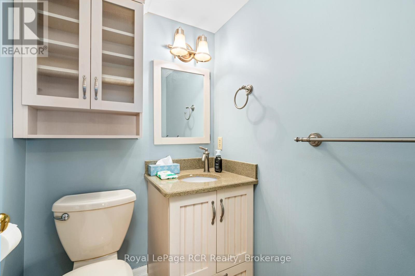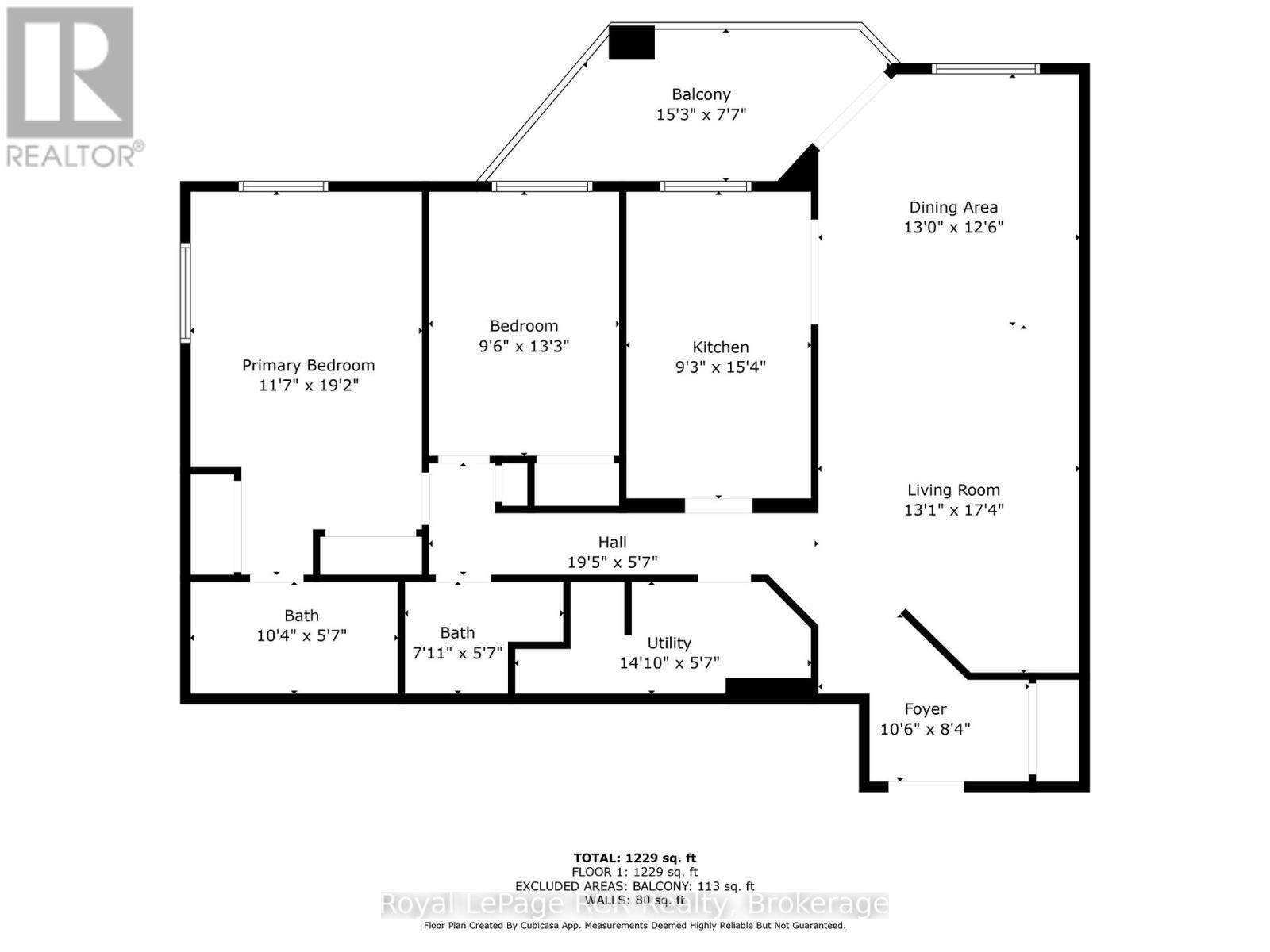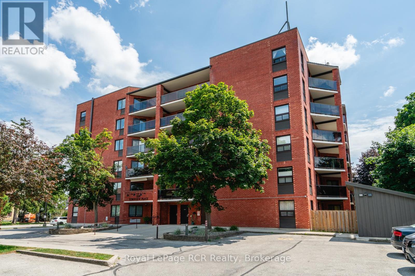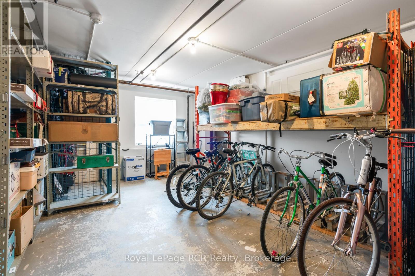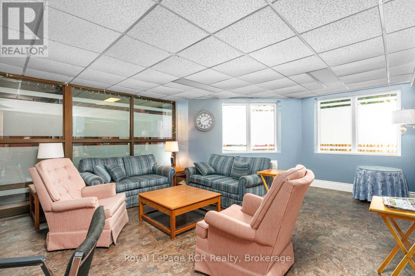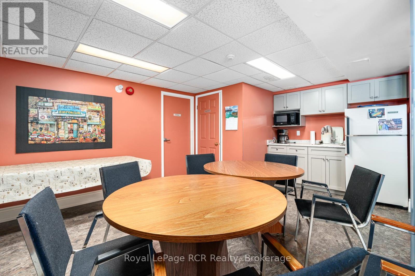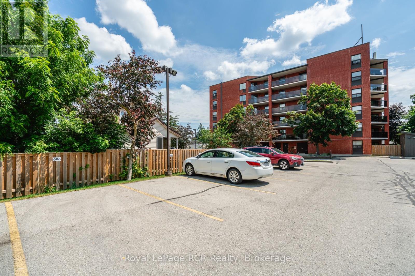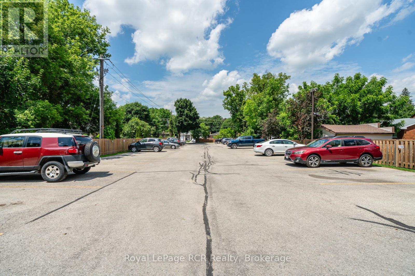606 - 536 11th Avenue Hanover, Ontario N4N 2S4
$449,000Maintenance, Insurance, Common Area Maintenance
$403 Monthly
Maintenance, Insurance, Common Area Maintenance
$403 MonthlyEnjoy views across the town of Hanover from this bright and spacious top-floor condo featuring 2 bedrooms and 2 bathrooms. Thoughtfully updated, the kitchen boasts custom cabinetry from Arbour Hill, including a charming window seat, glass accent doors, and a stylish backsplash. The open-concept living and dining area offers plenty of space for entertaining, with sliding doors leading to a private patio with glass railings. The primary bedroom includes a 4-piece ensuite, dual closets, and two windows. A second bedroom-ideal as a guest room or office is conveniently located near the guest bathroom with walk-in shower. Both bathrooms also feature cabinetry from Arbour Hill. Additional highlights include a utility room with washer, dryer, new water softener (2024), and water heater (2025), custom blinds from Burtons plus a full appliance package. The foyer features a coat closet, and there's an extra storage space located across the hallway and on the main floor. The well-maintained building offers a secure main floor entry and a shared common meeting room. One designated parking space is included. Condo fees are $403/month. (id:42776)
Property Details
| MLS® Number | X12283074 |
| Property Type | Single Family |
| Community Name | Hanover |
| Community Features | Pets Allowed With Restrictions |
| Features | Elevator, Balcony, In Suite Laundry |
| Parking Space Total | 1 |
Building
| Bathroom Total | 2 |
| Bedrooms Above Ground | 2 |
| Bedrooms Total | 2 |
| Age | 31 To 50 Years |
| Amenities | Recreation Centre, Party Room, Visitor Parking, Storage - Locker |
| Appliances | Dishwasher, Dryer, Furniture, Microwave, Stove, Washer, Window Coverings, Refrigerator |
| Basement Type | None |
| Cooling Type | Central Air Conditioning |
| Exterior Finish | Brick |
| Fire Protection | Security System, Smoke Detectors |
| Heating Fuel | Electric |
| Heating Type | Forced Air |
| Size Interior | 1,200 - 1,399 Ft2 |
| Type | Apartment |
Parking
| No Garage |
Land
| Acreage | No |
Rooms
| Level | Type | Length | Width | Dimensions |
|---|---|---|---|---|
| Main Level | Living Room | 5.29 m | 3.98 m | 5.29 m x 3.98 m |
| Main Level | Dining Room | 3.97 m | 3.82 m | 3.97 m x 3.82 m |
| Main Level | Kitchen | 4.68 m | 2.82 m | 4.68 m x 2.82 m |
| Main Level | Primary Bedroom | 5.84 m | 3.53 m | 5.84 m x 3.53 m |
| Main Level | Bathroom | 3.16 m | 1.71 m | 3.16 m x 1.71 m |
| Main Level | Bedroom | 4.03 m | 2.9 m | 4.03 m x 2.9 m |
| Main Level | Bathroom | 2.42 m | 1.71 m | 2.42 m x 1.71 m |
| Main Level | Foyer | 3.2 m | 2.54 m | 3.2 m x 2.54 m |
| Main Level | Laundry Room | 4.51 m | 1.71 m | 4.51 m x 1.71 m |
| Main Level | Other | 4.56 m | 2.32 m | 4.56 m x 2.32 m |
https://www.realtor.ca/real-estate/28601084/606-536-11th-avenue-hanover-hanover

425 10th St,
Hanover, N4N 1P8
(519) 364-7370
(519) 364-2363
royallepagercr.com/

425 10th St,
Hanover, N4N 1P8
(519) 364-7370
(519) 364-2363
royallepagercr.com/
Contact Us
Contact us for more information

