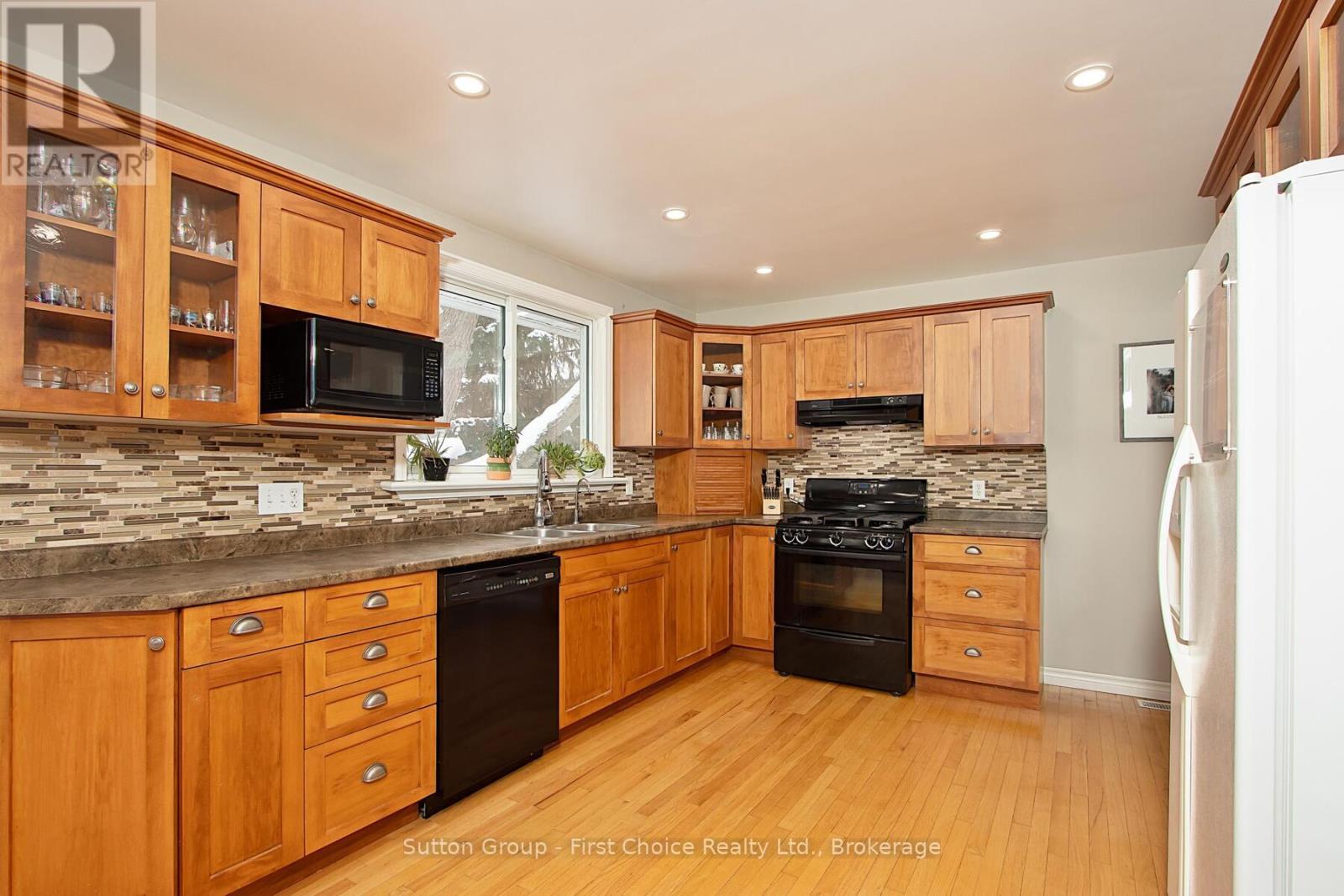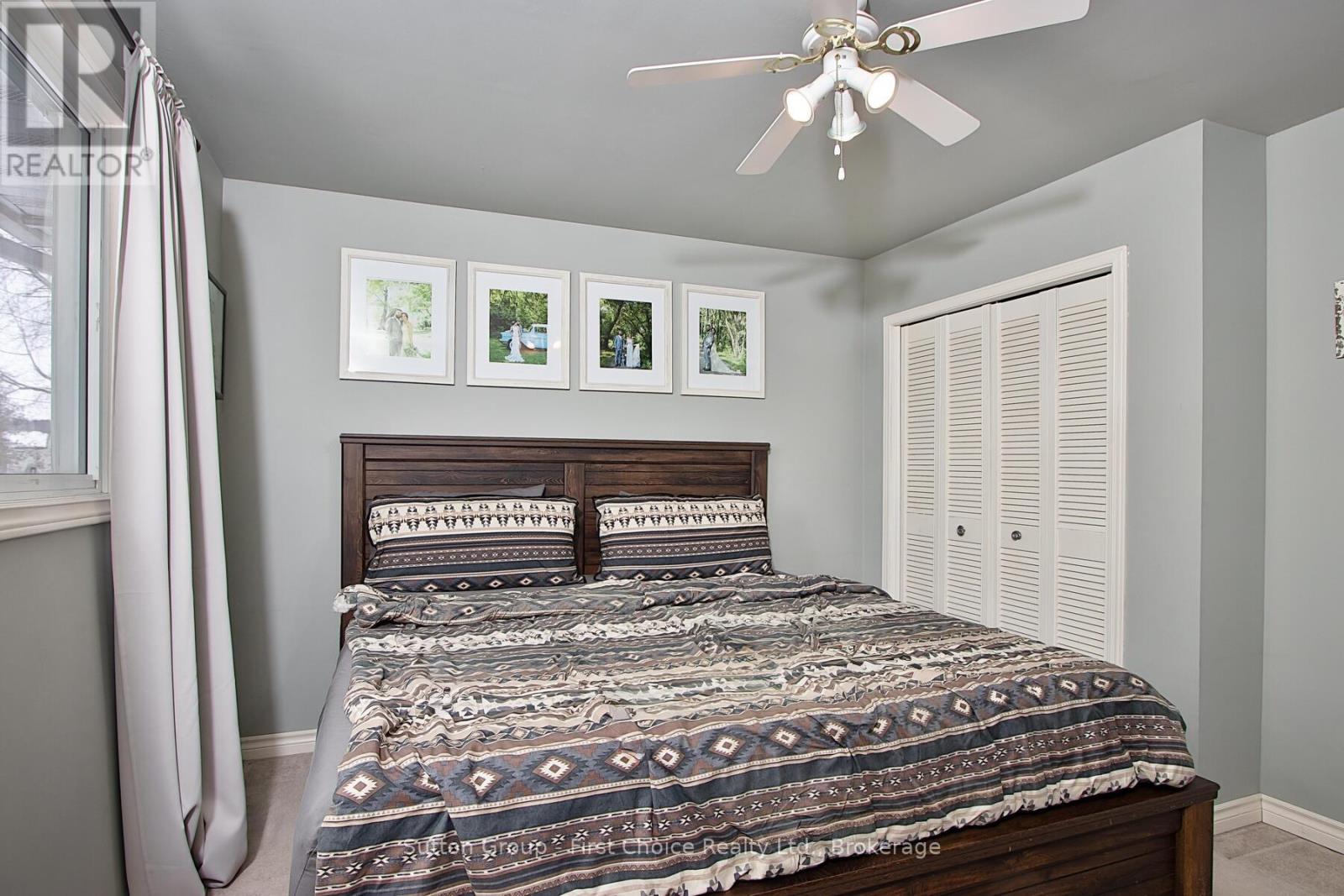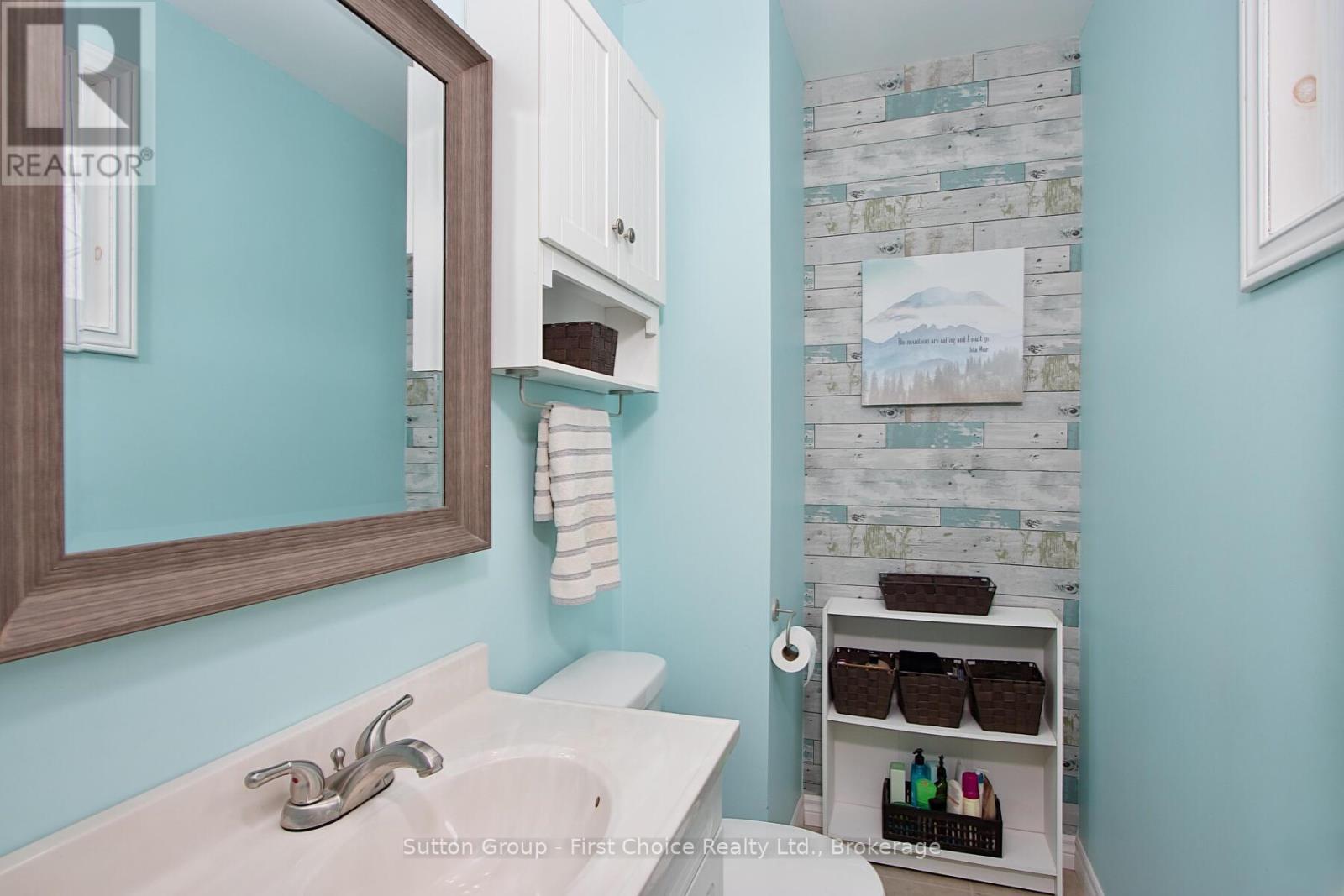6077 Frank Street West Perth, Ontario N0K 1N0
$564,900
This charming, raised bungalow offers the perfect blend of comfort and functionality, ideal for families and downsizers alike, and is situated on the edge of Town, nestled on a 73 x 150-foot lot. The spacious main floor boasts a large, eat-in kitchen featuring ample cabinetry and counter space, perfect for culinary enthusiasts. Enjoy seamless indoor-outdoor living with terrace doors leading directly to a private deck, ideal for summer barbecues and gatherings. Also included on the main floor is a good-sized living room, hardwood flooring, a primary bedroom with a 2-piece ensuite, two other bedrooms and a 4-pc main bath. The lower level is thoughtfully finished with a cozy family room, complete with a gas fireplace, creating a warm and inviting space for relaxation and entertainment. A dedicated storage area provides practical solutions for keeping belongings organized. Outside, the property showcases a park-like backyard, offering a serene and peaceful retreat. Imagine enjoying tranquil evenings surrounded by mature trees. Don't miss the opportunity to make this wonderful property your new home! (id:42776)
Property Details
| MLS® Number | X11967625 |
| Property Type | Single Family |
| Community Name | 61 - Fullarton Twp |
| Features | Sump Pump |
| Parking Space Total | 7 |
| Structure | Deck, Shed |
Building
| Bathroom Total | 2 |
| Bedrooms Above Ground | 3 |
| Bedrooms Total | 3 |
| Amenities | Fireplace(s) |
| Appliances | Water Heater, Water Softener, Water Treatment |
| Architectural Style | Raised Bungalow |
| Basement Development | Partially Finished |
| Basement Type | N/a (partially Finished) |
| Construction Style Attachment | Detached |
| Cooling Type | Central Air Conditioning |
| Exterior Finish | Vinyl Siding, Brick |
| Fireplace Present | Yes |
| Fireplace Total | 1 |
| Flooring Type | Hardwood |
| Foundation Type | Poured Concrete |
| Half Bath Total | 1 |
| Heating Fuel | Natural Gas |
| Heating Type | Forced Air |
| Stories Total | 1 |
| Size Interior | 1,500 - 2,000 Ft2 |
| Type | House |
| Utility Water | Municipal Water |
Parking
| Attached Garage |
Land
| Acreage | No |
| Sewer | Septic System |
| Size Depth | 150 Ft |
| Size Frontage | 73 Ft |
| Size Irregular | 73 X 150 Ft |
| Size Total Text | 73 X 150 Ft |
Rooms
| Level | Type | Length | Width | Dimensions |
|---|---|---|---|---|
| Lower Level | Family Room | 5.95 m | 3.58 m | 5.95 m x 3.58 m |
| Lower Level | Utility Room | 8.05 m | 3.24 m | 8.05 m x 3.24 m |
| Main Level | Living Room | 4.63 m | 4.01 m | 4.63 m x 4.01 m |
| Main Level | Kitchen | 6.72 m | 3.5 m | 6.72 m x 3.5 m |
| Main Level | Primary Bedroom | 3.77 m | 3.5 m | 3.77 m x 3.5 m |
| Main Level | Bedroom 2 | 2.85 m | 3.03 m | 2.85 m x 3.03 m |
| Main Level | Bedroom 3 | 2.58 m | 3.03 m | 2.58 m x 3.03 m |
| Main Level | Bathroom | 2.49 m | 2.2 m | 2.49 m x 2.2 m |
| Main Level | Bathroom | 2.48 m | 1.2 m | 2.48 m x 1.2 m |

151 Downie St
Stratford, Ontario N5A 1X2
(519) 271-5515
www.suttonfirstchoice.com/

151 Downie St
Stratford, Ontario N5A 1X2
(519) 271-5515
www.suttonfirstchoice.com/

151 Downie St
Stratford, Ontario N5A 1X2
(519) 271-5515
www.suttonfirstchoice.com/
Contact Us
Contact us for more information


































