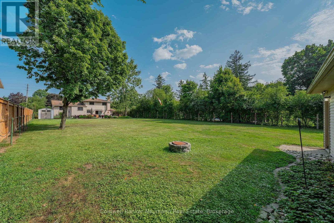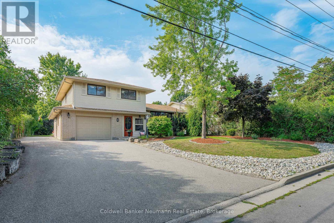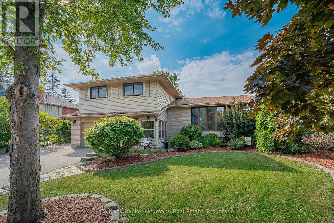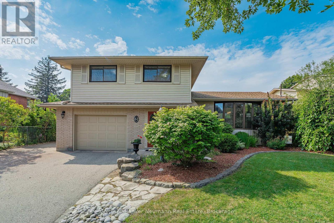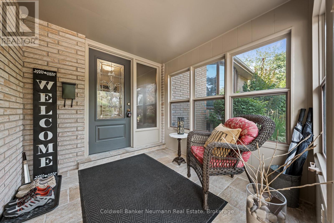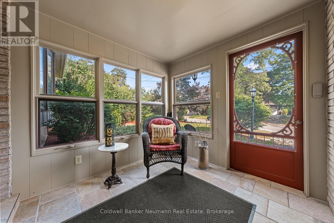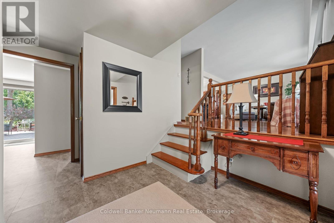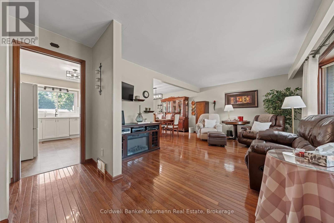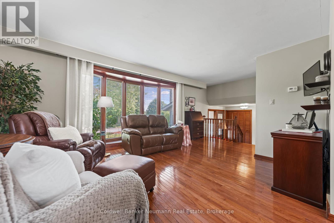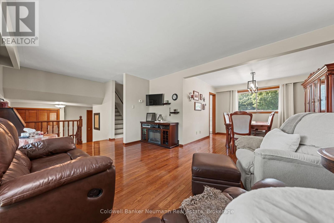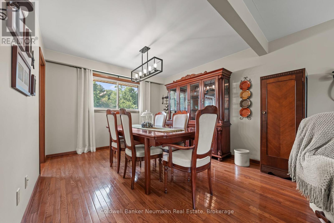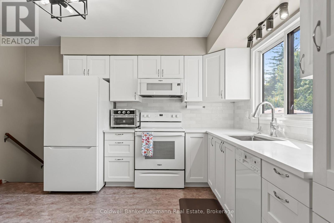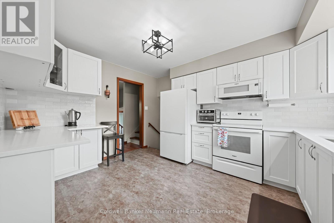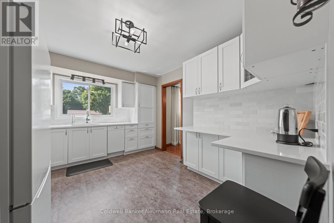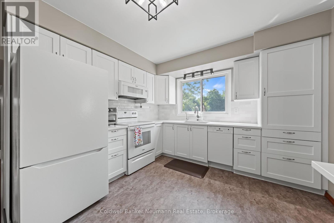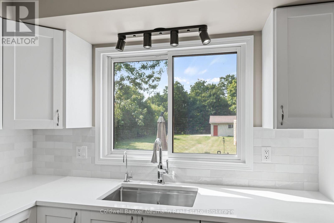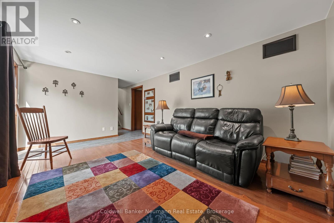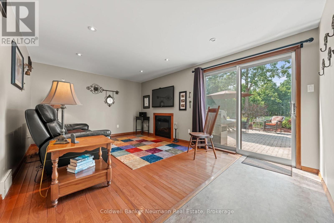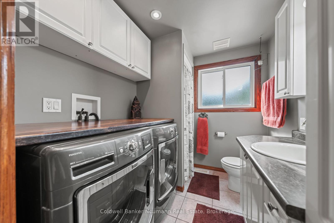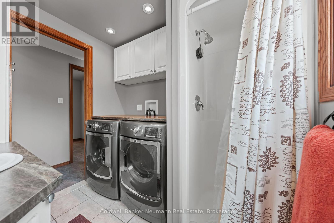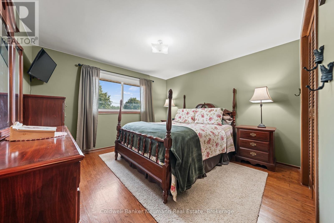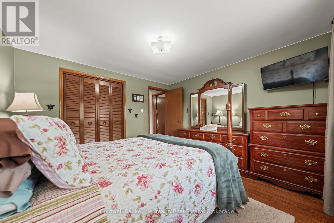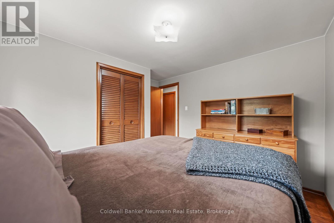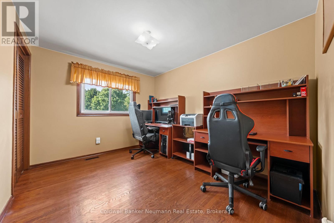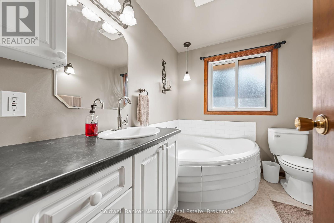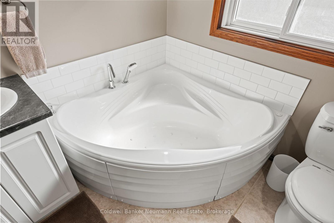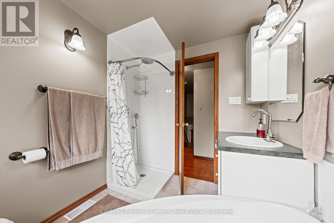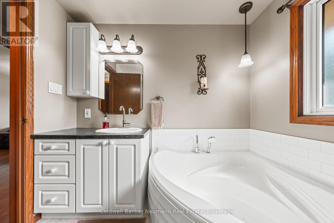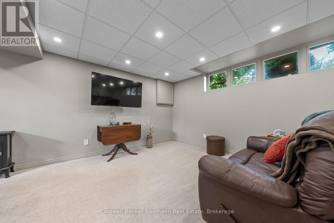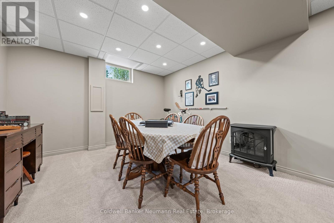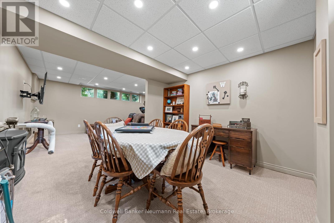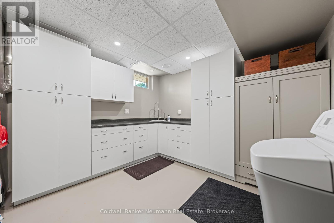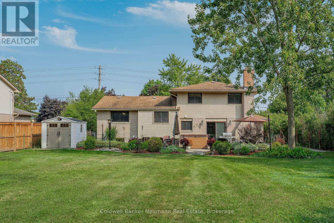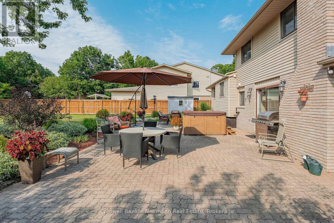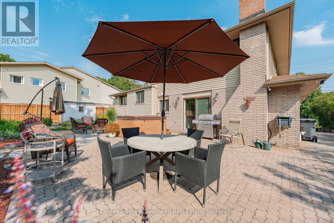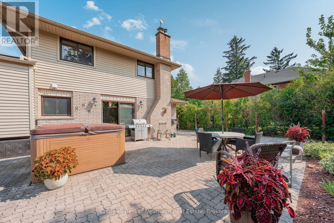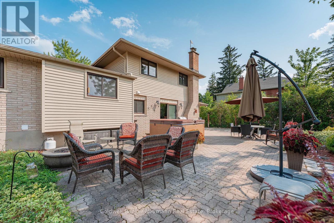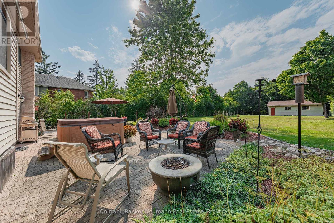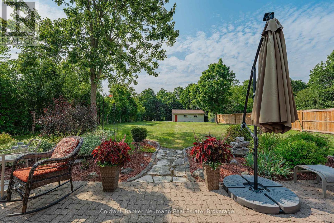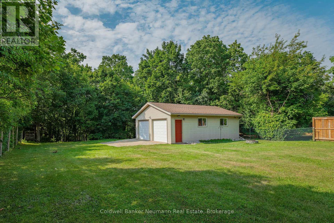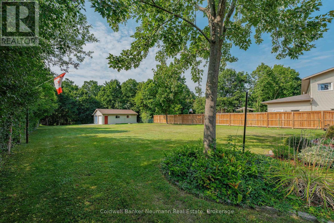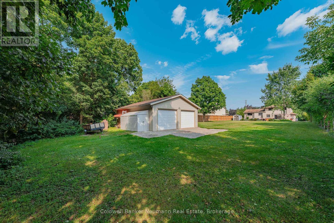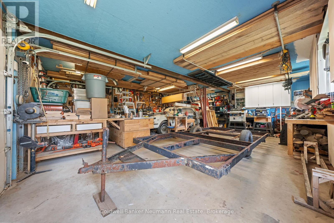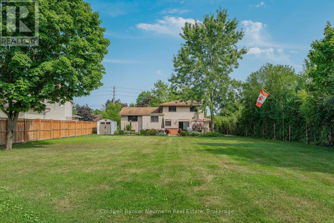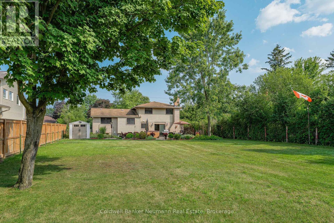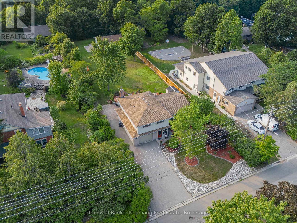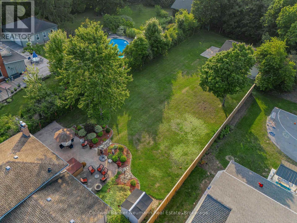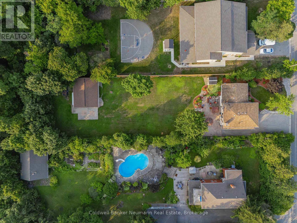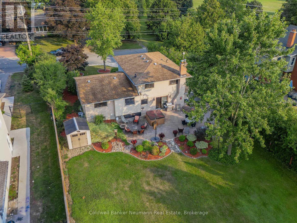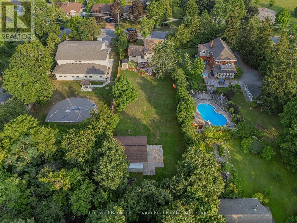61 Bellevue Street Guelph, Ontario N1G 1E9
$1,400,000
Endless Potential on a Rare 303 ft deep lot in Old University. Welcome to 61 Bellevue Street! An exceptional opportunity in one of Guelph's most established neighbourhoods. Inside, you'll find a well-maintained home full of character and updates that has been enjoyed by the same family for over 20 years! Featuring bright principal rooms, hardwood flooring, and plenty of natural light. The functional layout includes a cozy living area, updated kitchen, and 4 generously sized bedrooms. Whether you are looking to move in as-is, renovate, or add on, the possibilities here are endless. The true standout is the park-like backyard. The deep and wide lot offering unparalleled outdoor space, perfect for gardening, a pool, or even a future addition or ADU. Mature trees and ample green space create a private escape right in the city. Enjoy the oversized single car attached garage + bonus detached double garage at the back of the property- perfect for hobbyists and car enthusiasts. Located just minutes to downtown Guelph, U of G, parks, schools, transit, and amenities, this is a unique chance to own a home on one of the larger residential lots in the area. Properties like this don't come up often! Contact today for more info (id:42776)
Property Details
| MLS® Number | X12330456 |
| Property Type | Single Family |
| Community Name | Dovercliffe Park/Old University |
| Equipment Type | None |
| Features | Irregular Lot Size |
| Parking Space Total | 7 |
| Rental Equipment Type | None |
Building
| Bathroom Total | 2 |
| Bedrooms Above Ground | 4 |
| Bedrooms Total | 4 |
| Appliances | Dishwasher, Dryer, Microwave, Stove, Washer, Refrigerator |
| Basement Type | Full |
| Construction Style Attachment | Detached |
| Construction Style Split Level | Sidesplit |
| Cooling Type | Central Air Conditioning |
| Exterior Finish | Brick, Aluminum Siding |
| Foundation Type | Concrete |
| Heating Fuel | Natural Gas |
| Heating Type | Forced Air |
| Size Interior | 1,500 - 2,000 Ft2 |
| Type | House |
| Utility Water | Municipal Water |
Parking
| Garage |
Land
| Acreage | No |
| Sewer | Sanitary Sewer |
| Size Depth | 303 Ft ,6 In |
| Size Frontage | 70 Ft |
| Size Irregular | 70 X 303.5 Ft ; 79.14 X 304.23 X 80.10 X 304.26 Feet |
| Size Total Text | 70 X 303.5 Ft ; 79.14 X 304.23 X 80.10 X 304.26 Feet |
| Zoning Description | R.1b |
Rooms
| Level | Type | Length | Width | Dimensions |
|---|---|---|---|---|
| Second Level | Primary Bedroom | 4.57 m | 2.86 m | 4.57 m x 2.86 m |
| Second Level | Bathroom | 2.05 m | 2.42 m | 2.05 m x 2.42 m |
| Second Level | Bedroom | 3.47 m | 2.79 m | 3.47 m x 2.79 m |
| Second Level | Bedroom | 3.48 m | 3.56 m | 3.48 m x 3.56 m |
| Second Level | Bedroom | 3.46 m | 3.49 m | 3.46 m x 3.49 m |
| Basement | Recreational, Games Room | 3.53 m | 6.24 m | 3.53 m x 6.24 m |
| Basement | Games Room | 3.37 m | 3.52 m | 3.37 m x 3.52 m |
| Basement | Other | 3.21 m | 2.97 m | 3.21 m x 2.97 m |
| Main Level | Bathroom | 2.31 m | 2 m | 2.31 m x 2 m |
| Main Level | Dining Room | 3.5 m | 3.34 m | 3.5 m x 3.34 m |
| Main Level | Foyer | 3.65 m | 3.13 m | 3.65 m x 3.13 m |
| Main Level | Kitchen | 3.96 m | 3.25 m | 3.96 m x 3.25 m |
| Main Level | Kitchen | 4.05 m | 6.33 m | 4.05 m x 6.33 m |
| Main Level | Family Room | 3.37 m | 5.08 m | 3.37 m x 5.08 m |

824 Gordon Street
Guelph, Ontario N1G 1Y7
(519) 821-3600
(519) 821-3660
www.cbn.on.ca/

824 Gordon Street
Guelph, Ontario N1G 1Y7
(519) 821-3600
(519) 821-3660
www.cbn.on.ca/
Contact Us
Contact us for more information

