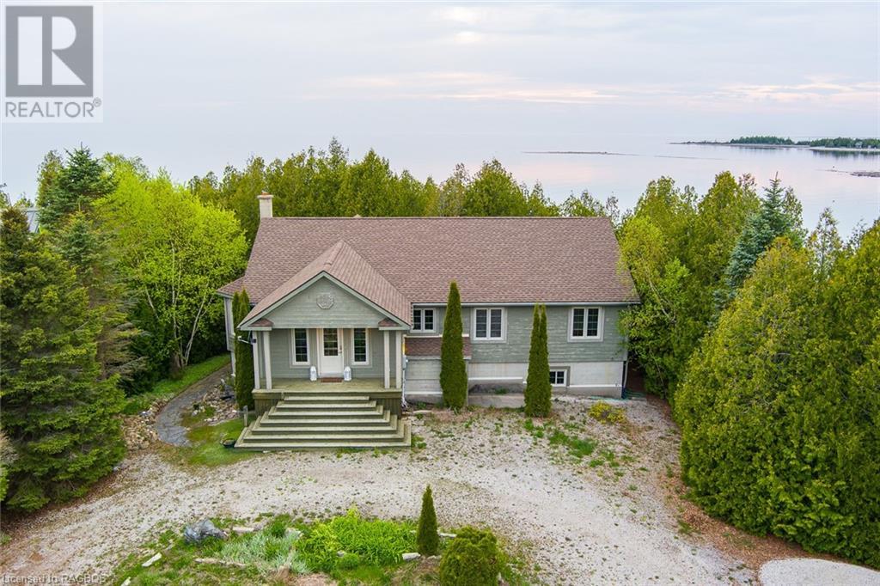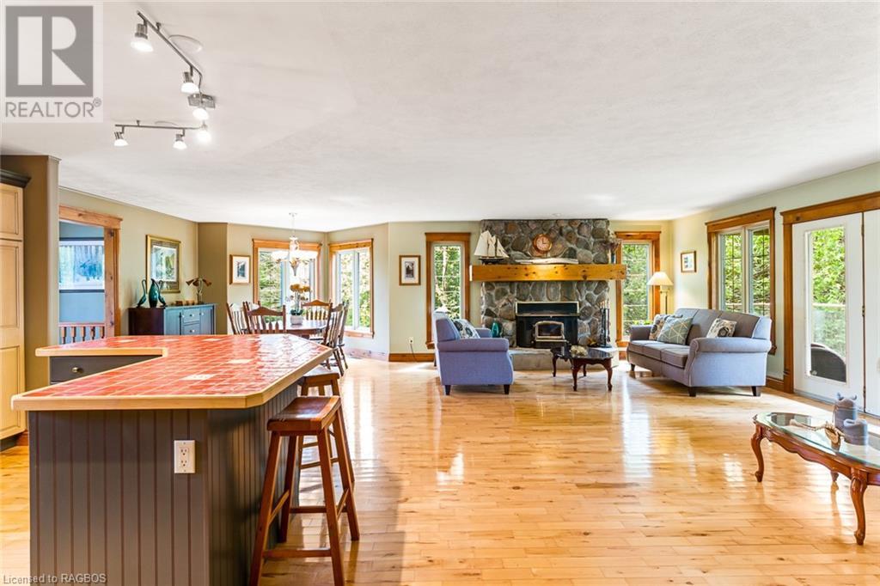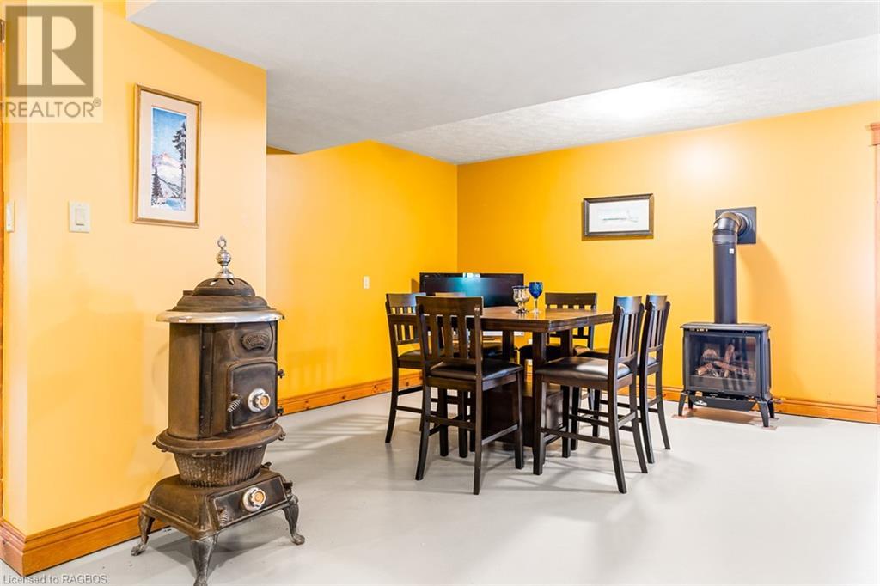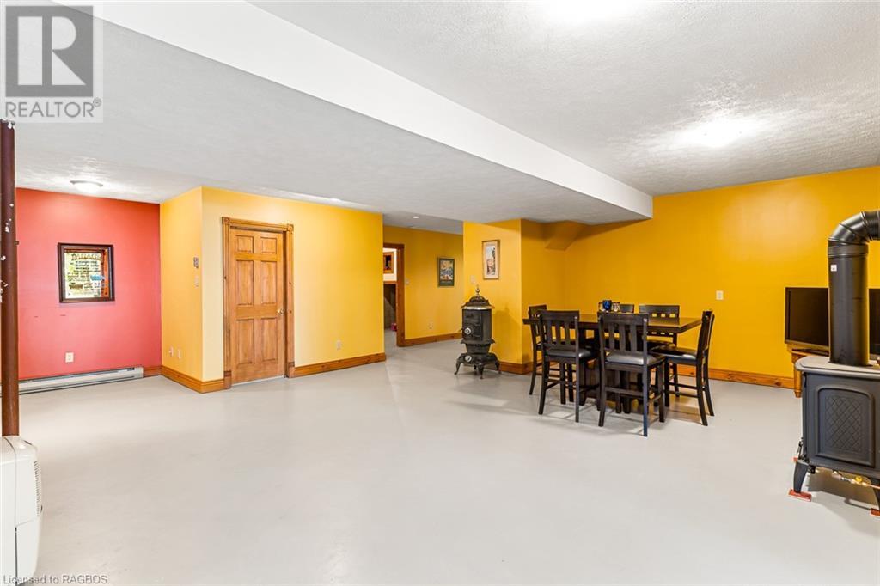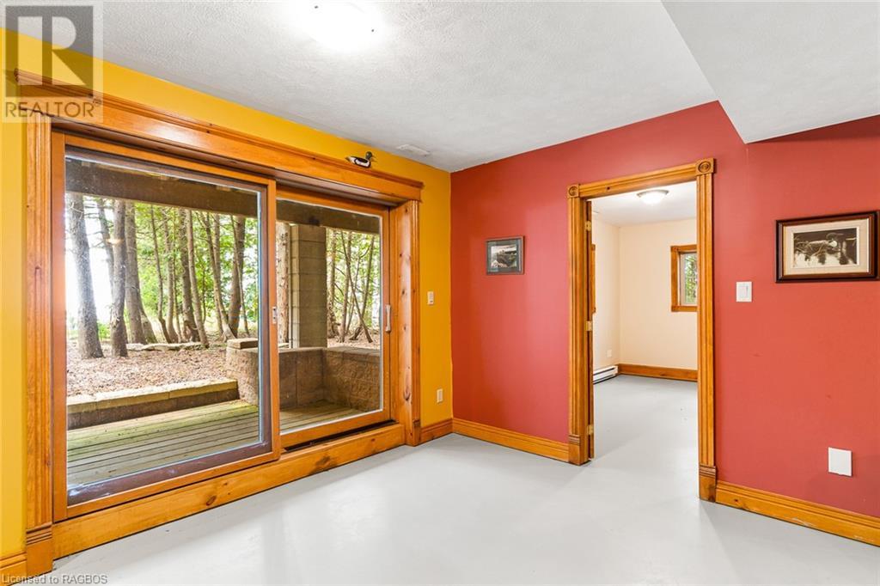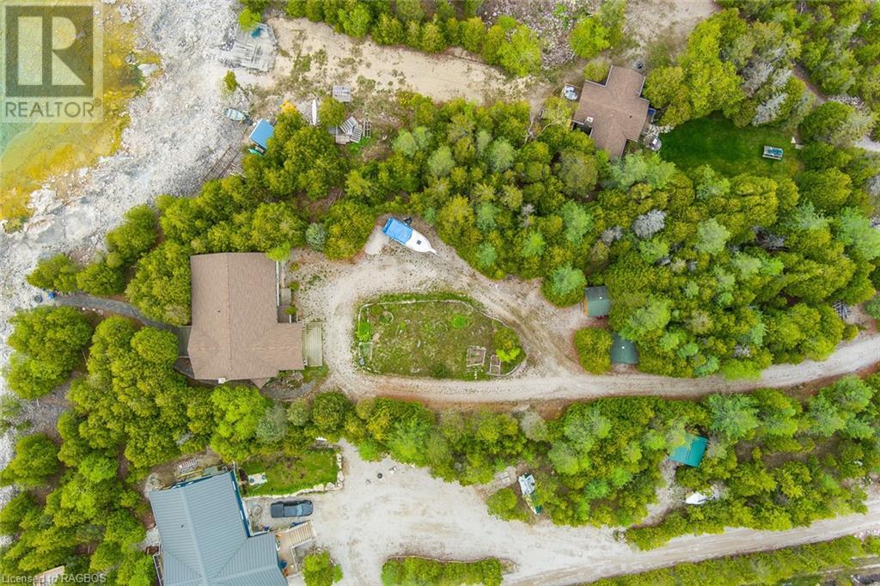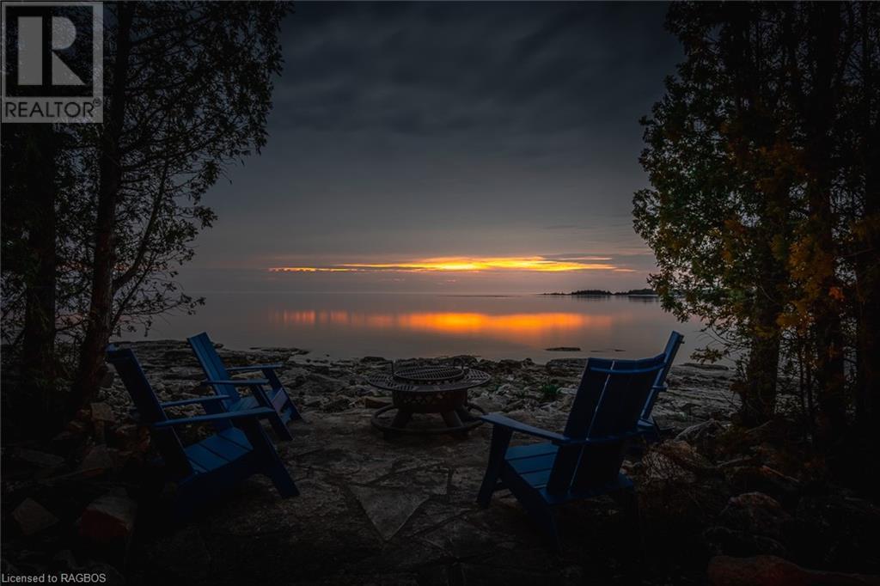61 Fox Trail Northern Bruce Peninsula, Ontario N0H 1Z0
$1,289,000
This BUNGALOW situated on the stunning WATERFRONT of Lake Huron, is impeccably designed for year-round luxury offering unparalleled views and access to the water. Boasting 4 bedrooms and 2 bathrooms, with the potential for a third on the lower level, this residence exudes quality craftsmanship with solid wood trim, doors, and flooring throughout. The open-concept great room features a spacious living area, kitchen, and dining room with a bay window, ideal for hosting gatherings with friends and family. A stone fireplace with an air-tight woodstove adds warmth and ambiance to the living space, while large windows and a waterside deck provide panoramic vistas of the lake. The primary bedroom is a retreat in itself, featuring a walk-out deck, expansive walk-in closet, and a luxurious ensuite bathroom with a jet tub and heated flooring. The lower level, partially finished, offers additional living space with a rec room, games room, and walk-out access to the water's edge. Situated facing West, residents can enjoy breathtaking Lake Huron SUNSETS and easy access to amenities, boat launches, beaches, hiking trails, and more in the surrounding area. Don't miss out on the opportunity to own this exceptional waterfront property that truly embodies luxury living on the shores of Lake Huron. (id:42776)
Property Details
| MLS® Number | 40593461 |
| Property Type | Single Family |
| Amenities Near By | Shopping |
| Features | Country Residential |
| Parking Space Total | 12 |
| Structure | Shed |
| View Type | Lake View |
| Water Front Name | Lake Huron |
| Water Front Type | Waterfront |
Building
| Bathroom Total | 3 |
| Bedrooms Above Ground | 3 |
| Bedrooms Below Ground | 1 |
| Bedrooms Total | 4 |
| Appliances | Central Vacuum, Dishwasher, Dryer, Microwave, Refrigerator, Stove, Washer, Window Coverings |
| Architectural Style | Raised Bungalow |
| Basement Development | Partially Finished |
| Basement Type | Full (partially Finished) |
| Constructed Date | 2000 |
| Construction Material | Wood Frame |
| Construction Style Attachment | Detached |
| Cooling Type | Central Air Conditioning |
| Exterior Finish | Wood |
| Foundation Type | Block |
| Heating Type | Forced Air, Stove |
| Stories Total | 1 |
| Size Interior | 3052 Sqft |
| Type | House |
| Utility Water | Drilled Well |
Land
| Access Type | Water Access, Road Access |
| Acreage | No |
| Land Amenities | Shopping |
| Landscape Features | Landscaped |
| Sewer | Septic System |
| Size Depth | 322 Ft |
| Size Frontage | 140 Ft |
| Size Irregular | 0.88 |
| Size Total | 0.88 Ac|1/2 - 1.99 Acres |
| Size Total Text | 0.88 Ac|1/2 - 1.99 Acres |
| Surface Water | Lake |
| Zoning Description | R2, Eh |
Rooms
| Level | Type | Length | Width | Dimensions |
|---|---|---|---|---|
| Lower Level | 3pc Bathroom | Measurements not available | ||
| Lower Level | Utility Room | 10'0'' x 6'0'' | ||
| Lower Level | 3pc Bathroom | 9'0'' x 6'0'' | ||
| Lower Level | Utility Room | 15'5'' x 11'10'' | ||
| Lower Level | Storage | 5'3'' x 8'6'' | ||
| Lower Level | Storage | 10'1'' x 12'5'' | ||
| Lower Level | Bedroom | 10'4'' x 14'3'' | ||
| Lower Level | Recreation Room | 14'11'' x 22'0'' | ||
| Lower Level | Family Room | 20'1'' x 22'11'' | ||
| Main Level | Bedroom | 11'0'' x 10'5'' | ||
| Main Level | Bedroom | 10'11'' x 11'0'' | ||
| Main Level | Primary Bedroom | 11'9'' x 16'0'' | ||
| Main Level | 3pc Bathroom | Measurements not available | ||
| Main Level | Great Room | 15'6'' x 26'6'' | ||
| Main Level | Dining Room | 11'5'' x 18'1'' | ||
| Main Level | Kitchen | 11'4'' x 13'0'' | ||
| Main Level | Foyer | 11'0'' x 7'7'' |
Utilities
| Electricity | Available |
| Telephone | Available |
https://www.realtor.ca/real-estate/26963636/61-fox-trail-northern-bruce-peninsula
658 Berford St Unit #1
Wiarton, Ontario N0H 2T0
(519) 379-1053
(647) 849-3180
www.teamlisk.com/
Interested?
Contact us for more information

