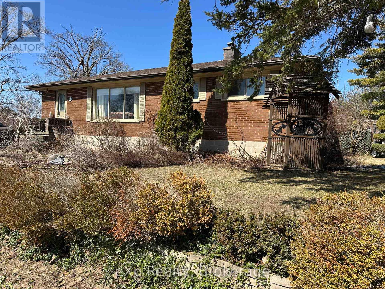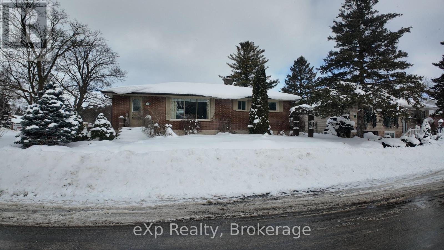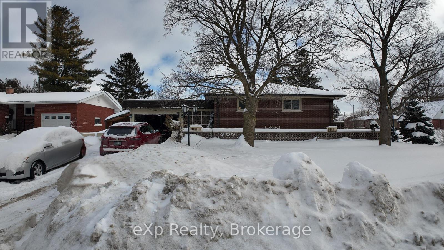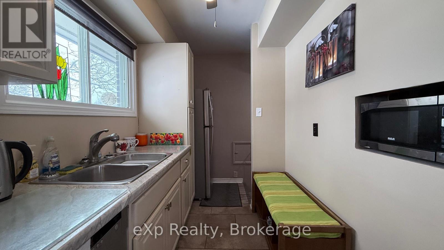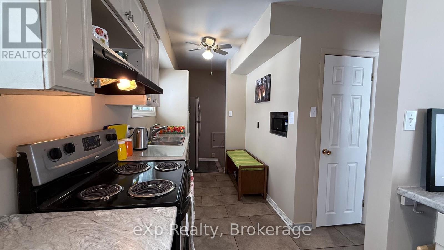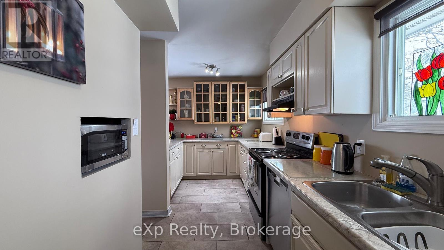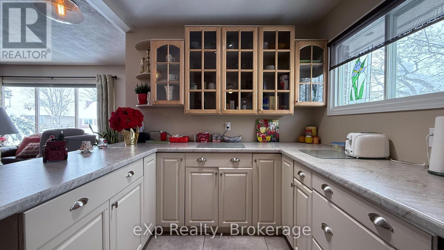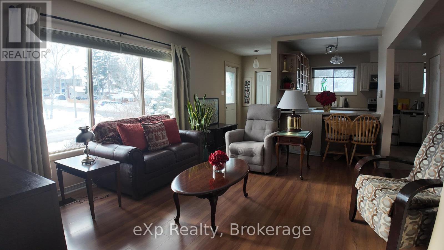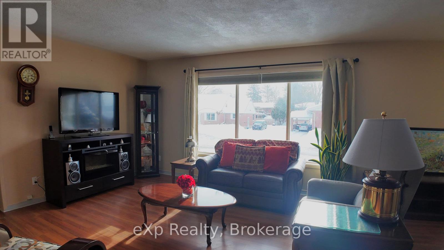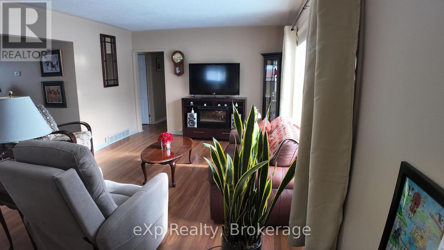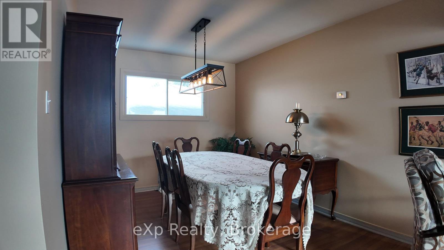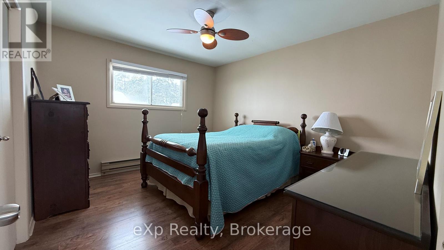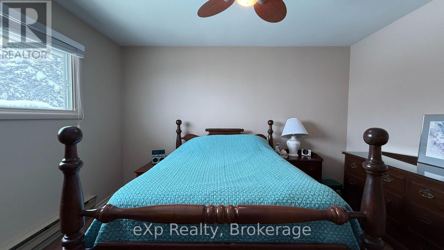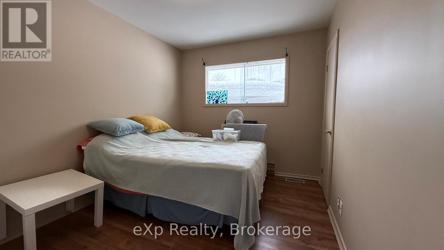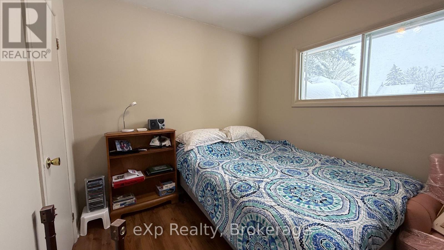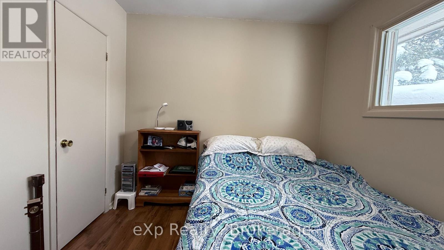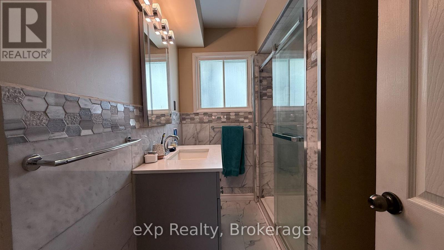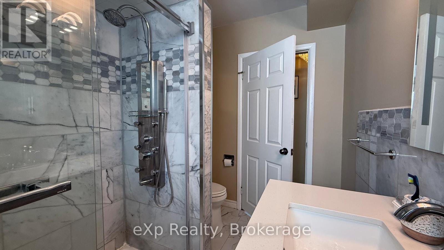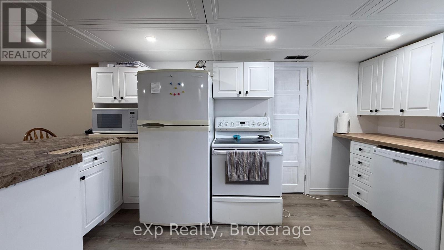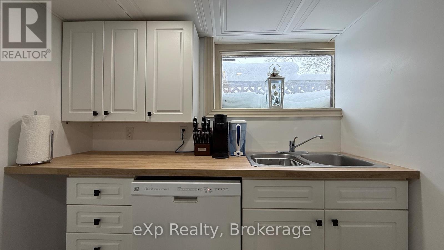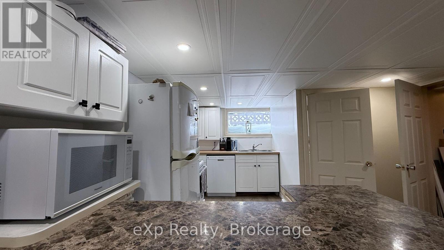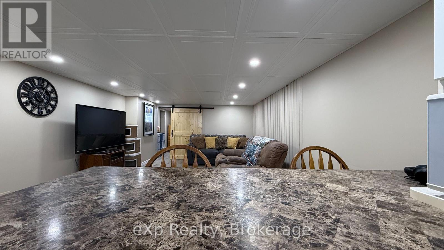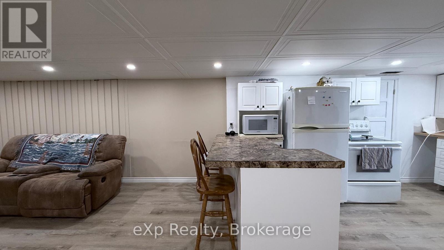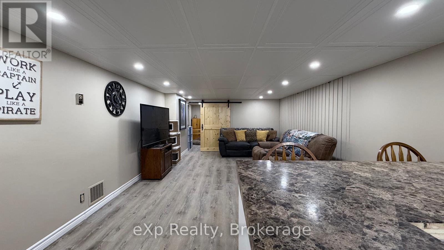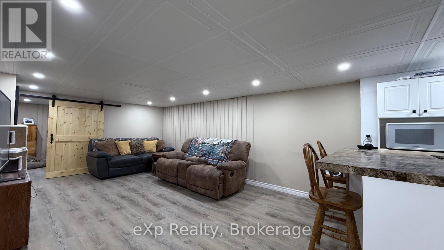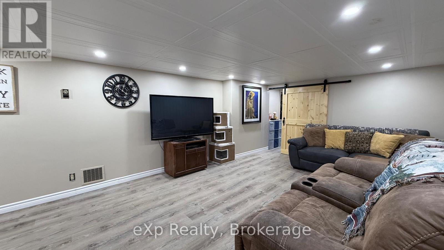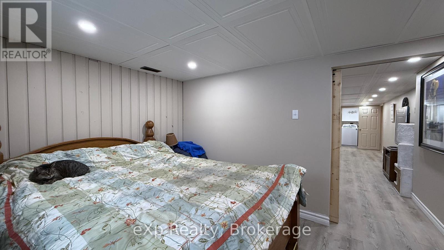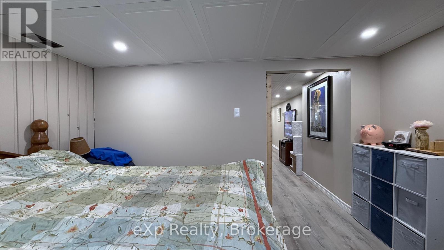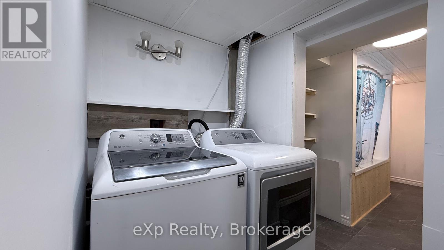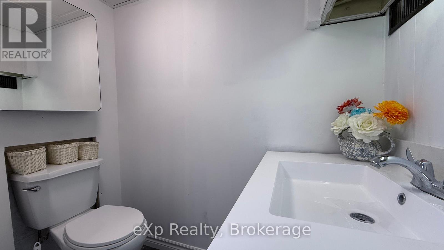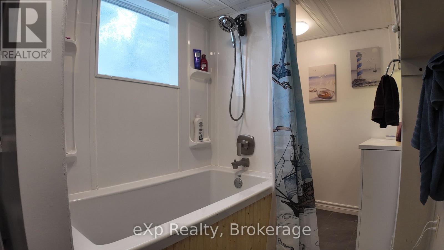610 13 Street Hanover, Ontario N4N 1Y8
$499,000
This charming bungalow in Hanover is the perfect blend of comfort and functionality. It features two fully self-contained levels, each with its own private entrance, modern kitchens, and updated bathrooms. Additional highlights include durable 50-year shingles, two refrigerators, stoves, and dishwashers, a luxurious deep soaker tub on the lower level, a workshop space perfect for hobbies or projects, and energy-efficient LED lighting downstairs. Whether you're looking for multi-generational living, rental income, or a welcoming home, this property is a must-see. Dont miss your chance to own this gem in Hanover! (id:42776)
Property Details
| MLS® Number | X11886893 |
| Property Type | Single Family |
| Community Name | Hanover |
| Amenities Near By | Hospital, Place Of Worship, Schools |
| Community Features | Community Centre |
| Equipment Type | Water Heater - Gas |
| Features | Flat Site |
| Parking Space Total | 3 |
| Rental Equipment Type | Water Heater - Gas |
| Structure | Patio(s) |
Building
| Bathroom Total | 2 |
| Bedrooms Above Ground | 3 |
| Bedrooms Below Ground | 1 |
| Bedrooms Total | 4 |
| Age | 51 To 99 Years |
| Appliances | Garage Door Opener Remote(s), Water Heater, Dishwasher, Dryer, Stove, Washer, Refrigerator |
| Architectural Style | Bungalow |
| Basement Development | Finished |
| Basement Type | Full (finished) |
| Construction Style Attachment | Detached |
| Cooling Type | Central Air Conditioning |
| Exterior Finish | Brick Facing |
| Fire Protection | Smoke Detectors |
| Foundation Type | Block |
| Heating Fuel | Natural Gas |
| Heating Type | Forced Air |
| Stories Total | 1 |
| Size Interior | 1,100 - 1,500 Ft2 |
| Type | House |
| Utility Water | Municipal Water |
Parking
| Attached Garage |
Land
| Acreage | No |
| Land Amenities | Hospital, Place Of Worship, Schools |
| Sewer | Sanitary Sewer |
| Size Depth | 83 Ft |
| Size Frontage | 77 Ft |
| Size Irregular | 77 X 83 Ft |
| Size Total Text | 77 X 83 Ft|under 1/2 Acre |
| Zoning Description | R1 |
Rooms
| Level | Type | Length | Width | Dimensions |
|---|---|---|---|---|
| Basement | Other | 3.4 m | 2.26 m | 3.4 m x 2.26 m |
| Basement | Utility Room | 6.47 m | 3.5 m | 6.47 m x 3.5 m |
| Basement | Kitchen | 3.84 m | 4.31 m | 3.84 m x 4.31 m |
| Basement | Living Room | 5.4 m | 3.84 m | 5.4 m x 3.84 m |
| Basement | Bedroom 4 | 3.83 m | 2.84 m | 3.83 m x 2.84 m |
| Ground Level | Bedroom | 3.04 m | 2.43 m | 3.04 m x 2.43 m |
| Ground Level | Bedroom 2 | 3.81 m | 3.35 m | 3.81 m x 3.35 m |
| Ground Level | Bedroom 3 | 3.81 m | 2.69 m | 3.81 m x 2.69 m |
| Ground Level | Living Room | 3.65 m | 5.18 m | 3.65 m x 5.18 m |
| Ground Level | Dining Room | 2.84 m | 3.93 m | 2.84 m x 3.93 m |
| Ground Level | Kitchen | 1.82 m | 4.92 m | 1.82 m x 4.92 m |
| Ground Level | Pantry | 0.93 m | 1.85 m | 0.93 m x 1.85 m |
Utilities
| Cable | Installed |
| Sewer | Installed |
https://www.realtor.ca/real-estate/27724612/610-13-street-hanover-hanover

79 Elora St
Mildmay, Ontario N0G 2J0
(866) 530-7737
(647) 849-3180
thekirstine-ellisgroup.com/about/

79 Elora St
Mildmay, Ontario N0G 2J0
(866) 530-7737
(647) 849-3180
thekirstine-ellisgroup.com/about/
Contact Us
Contact us for more information

