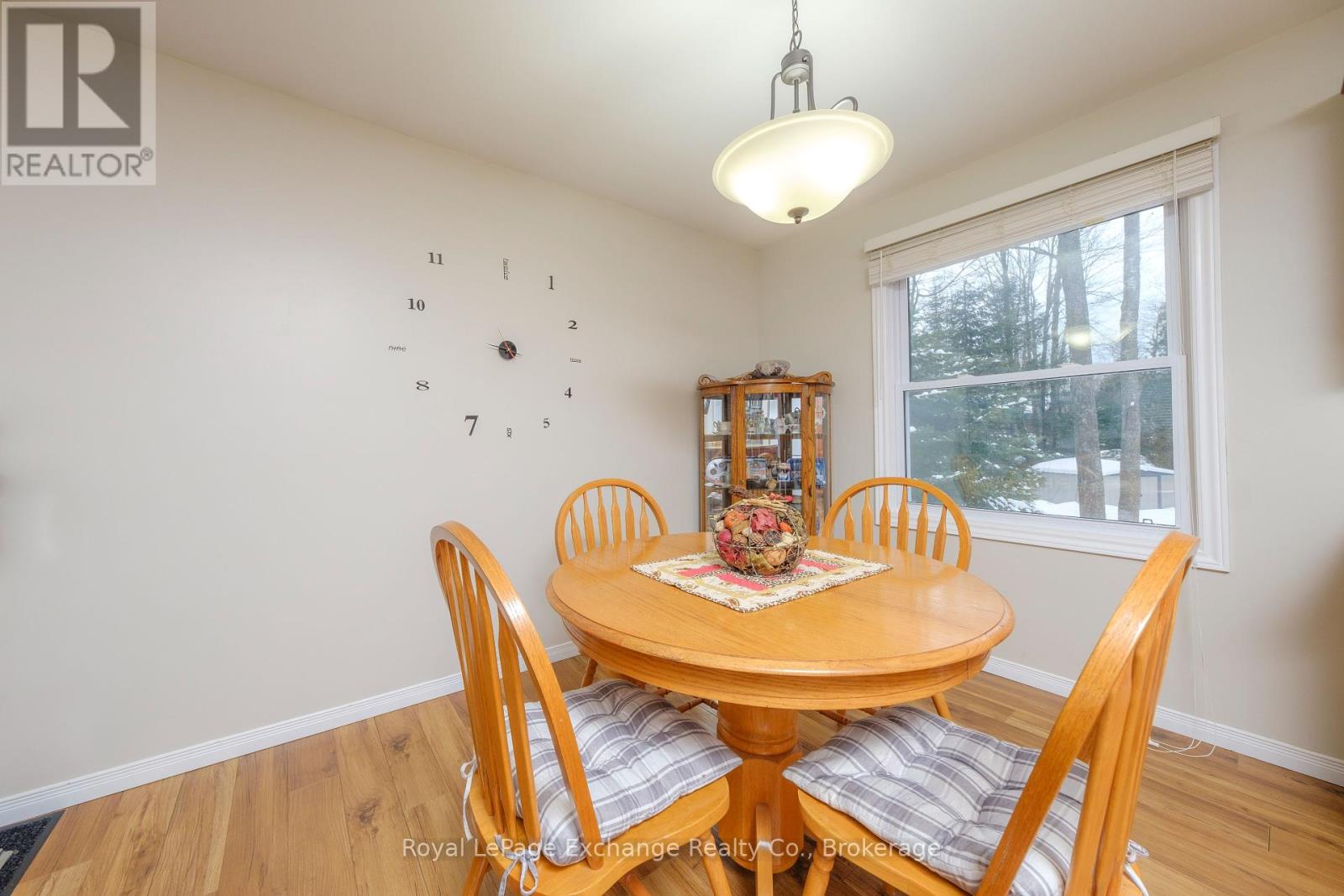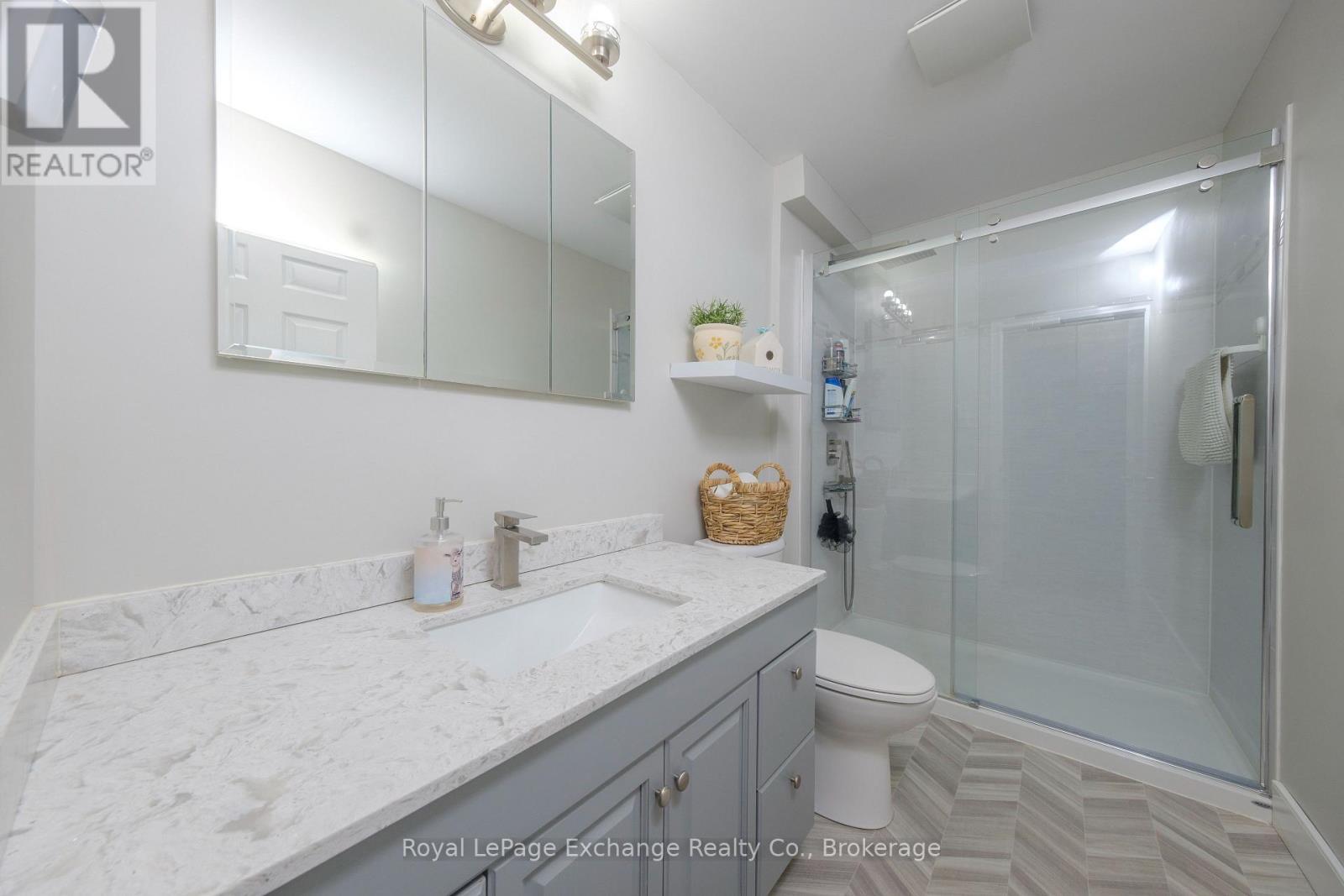610 York Avenue South Bruce Peninsula, Ontario N0H 2G0
$555,000
I know it might not feel like it but summer is just a round the corner. This home is only a stone throw away from the famous sandy shores of Lake Huron. Whether you're seeking a seasonal cottage or a year-around home. This private property on a quiet street has a lot to offer. Don't miss out on this opportunity to embrace the beachside lifestyle. This raised bungalow offer 3 bedrooms, an updated open concept living area, three season enclosed porch, updated bathroom and oversized attached garage. Along with a partly finished basement for overflow guest and games area. On municipal water, septic system and heated with natural gas fireplace and natural gas space heater in basement. (id:42776)
Property Details
| MLS® Number | X11969640 |
| Property Type | Single Family |
| Community Name | South Bruce Peninsula |
| Parking Space Total | 7 |
| Structure | Porch, Shed |
Building
| Bathroom Total | 1 |
| Bedrooms Above Ground | 3 |
| Bedrooms Total | 3 |
| Amenities | Fireplace(s) |
| Appliances | Water Meter, Dishwasher, Dryer, Refrigerator, Stove, Washer |
| Architectural Style | Raised Bungalow |
| Basement Development | Partially Finished |
| Basement Type | N/a (partially Finished) |
| Construction Style Attachment | Detached |
| Exterior Finish | Aluminum Siding |
| Fireplace Present | Yes |
| Fireplace Total | 1 |
| Foundation Type | Block |
| Heating Fuel | Natural Gas |
| Heating Type | Other |
| Stories Total | 1 |
| Size Interior | 1,100 - 1,500 Ft2 |
| Type | House |
| Utility Water | Municipal Water |
Parking
| Attached Garage |
Land
| Acreage | No |
| Sewer | Septic System |
| Size Depth | 178 Ft ,7 In |
| Size Frontage | 84 Ft |
| Size Irregular | 84 X 178.6 Ft |
| Size Total Text | 84 X 178.6 Ft |
| Zoning Description | R3 |
Rooms
| Level | Type | Length | Width | Dimensions |
|---|---|---|---|---|
| Main Level | Living Room | 4.72 m | 6.49 m | 4.72 m x 6.49 m |
| Main Level | Kitchen | 3 m | 6.49 m | 3 m x 6.49 m |
| Main Level | Primary Bedroom | 3.57 m | 3.37 m | 3.57 m x 3.37 m |
| Main Level | Bedroom 2 | 3.35 m | 3.38 m | 3.35 m x 3.38 m |
| Main Level | Bedroom 3 | 3.35 m | 3.06 m | 3.35 m x 3.06 m |
| Main Level | Bathroom | 3.08 m | 1.54 m | 3.08 m x 1.54 m |

680 Goderich St
Port Elgin, Ontario N0G 2C0
(519) 832-3080
www.royallepageexchange.com/
Contact Us
Contact us for more information























