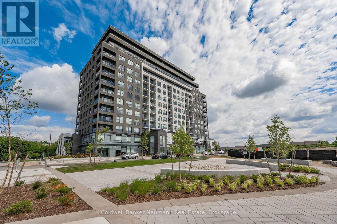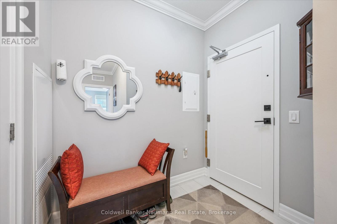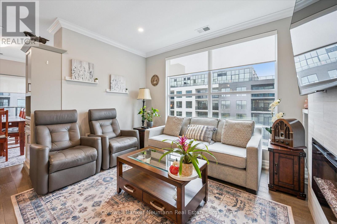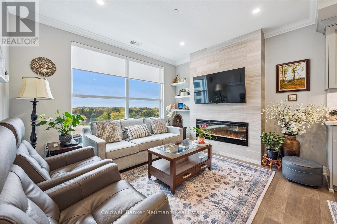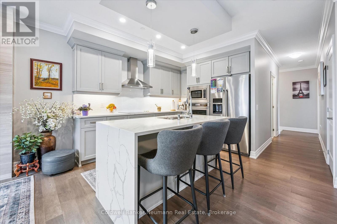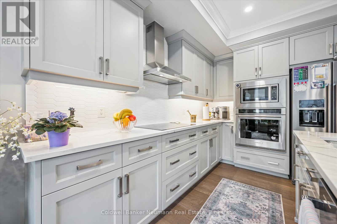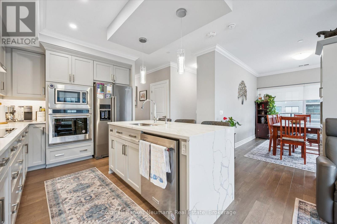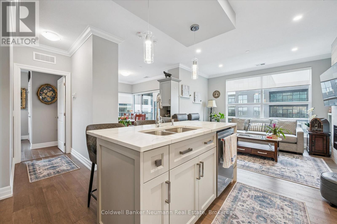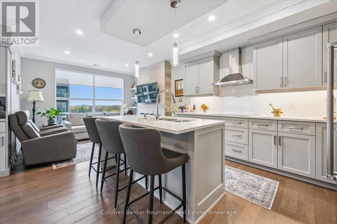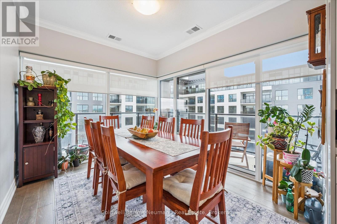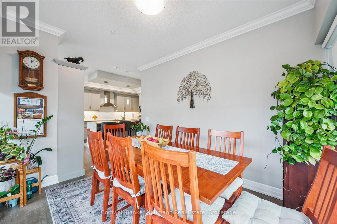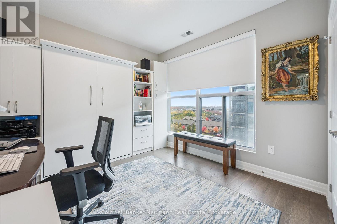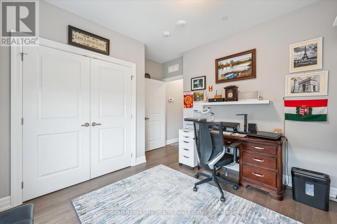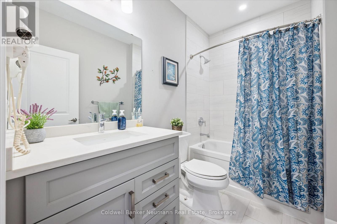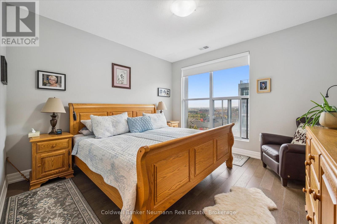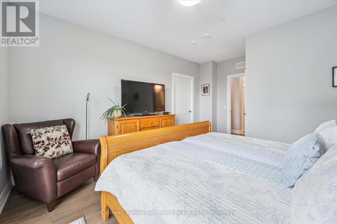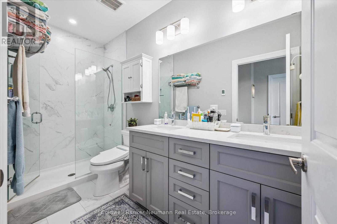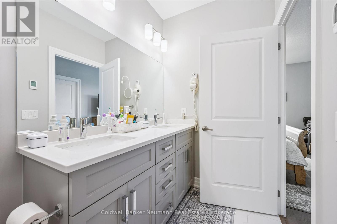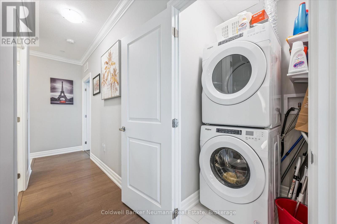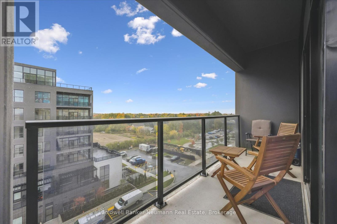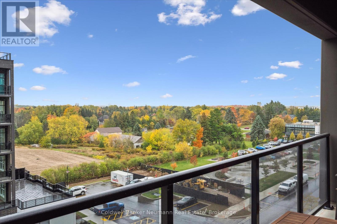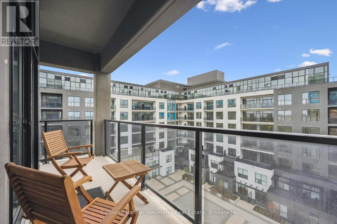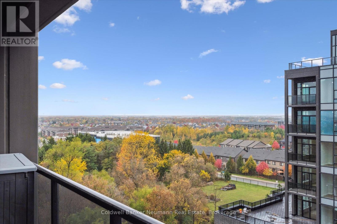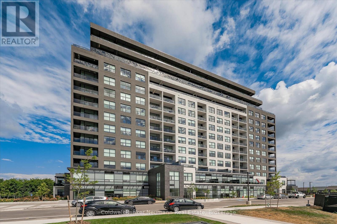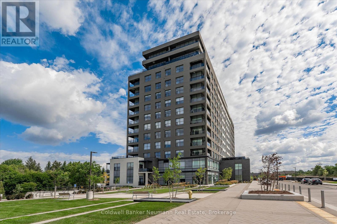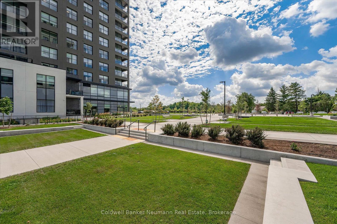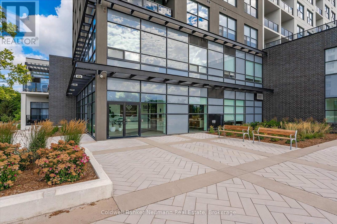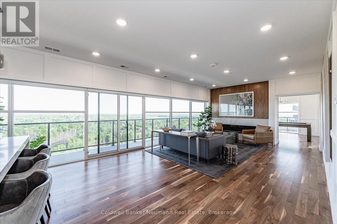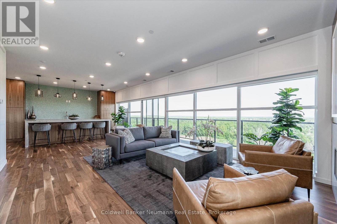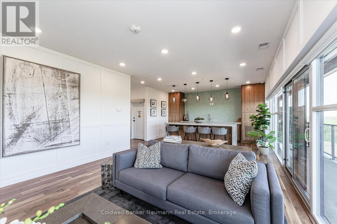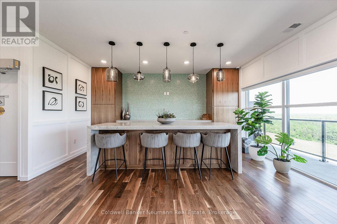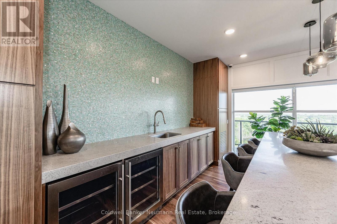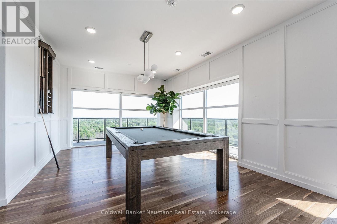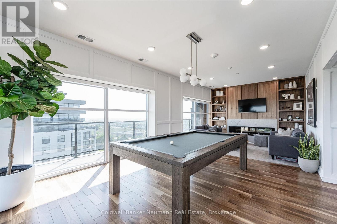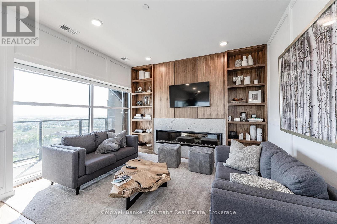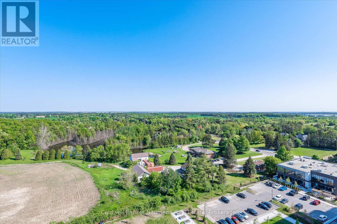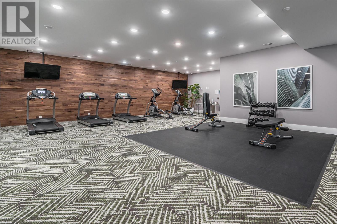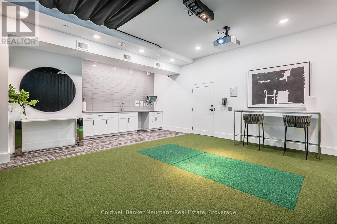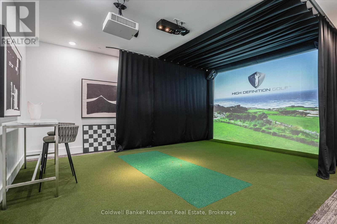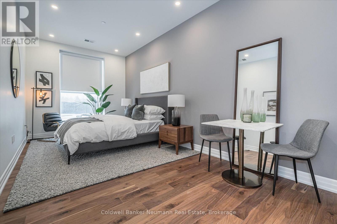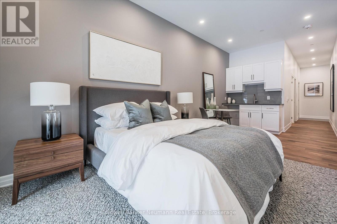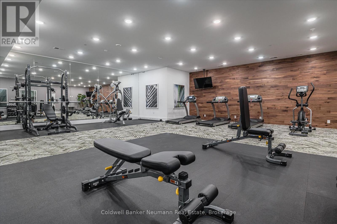612 - 1880 Gordon Street S Guelph, Ontario N1L 0P4
$729,900Maintenance, Water, Heat, Common Area Maintenance, Insurance, Parking
$780.07 Monthly
Maintenance, Water, Heat, Common Area Maintenance, Insurance, Parking
$780.07 MonthlyStep into this beautifully finished 2-bedroom, 2-bathroom condo offering a perfect blend of comfort, elegance, and convenience in Guelph's desirable south end. The open-concept layout provides a bright and spacious living environment, ideal for both relaxing and entertaining. The kitchen features quartz countertops, sleek cabinetry, and stainless-steel appliances, seamlessly flowing into the living and dining areas. From the dining room, step out to your private balcony, a perfect spot to enjoy your morning coffee or unwind in the evening. Both bedrooms are generous in size and offer excellent closet space. The two full bathrooms showcase modern finishes and quality fixtures, while the in-suite laundry adds everyday practicality. Enjoy the peace of mind of secure controlled building entry and underground parking with remote or key card access. Residents can take advantage of the building's party room, fitness centre, golf simulator, and guest suites for visiting friends and family. Located close to grocery stores, bakeries, restaurants, pharmacies, and just minutes to Highway 401, this condo combines style, comfort, and convenience in one of Guelph's most sought-after communities. (id:42776)
Property Details
| MLS® Number | X12491112 |
| Property Type | Single Family |
| Community Name | Pineridge/Westminster Woods |
| Community Features | Pets Allowed With Restrictions |
| Features | Balcony, Carpet Free, Guest Suite |
| Parking Space Total | 1 |
Building
| Bathroom Total | 2 |
| Bedrooms Above Ground | 2 |
| Bedrooms Total | 2 |
| Age | 0 To 5 Years |
| Amenities | Fireplace(s) |
| Appliances | Dishwasher, Dryer, Microwave, Stove, Washer, Refrigerator |
| Basement Type | None |
| Cooling Type | Central Air Conditioning |
| Fireplace Present | Yes |
| Fireplace Total | 1 |
| Heating Fuel | Natural Gas |
| Heating Type | Forced Air |
| Size Interior | 1,000 - 1,199 Ft2 |
| Type | Apartment |
Parking
| Underground | |
| Garage |
Land
| Acreage | No |
| Zoning Description | R, 4b-20 |
Rooms
| Level | Type | Length | Width | Dimensions |
|---|---|---|---|---|
| Main Level | Bedroom | 4.92 m | 3.72 m | 4.92 m x 3.72 m |
| Main Level | Living Room | 4.26 m | 4.22 m | 4.26 m x 4.22 m |
| Main Level | Kitchen | 2.65 m | 2.88 m | 2.65 m x 2.88 m |
| Main Level | Dining Room | 3.38 m | 2.89 m | 3.38 m x 2.89 m |
| Main Level | Bedroom | 3.33 m | 3.92 m | 3.33 m x 3.92 m |
| Main Level | Bathroom | 3.4 m | 1.47 m | 3.4 m x 1.47 m |
| Main Level | Bathroom | 2.67 m | 1.59 m | 2.67 m x 1.59 m |

824 Gordon Street
Guelph, Ontario N1G 1Y7
(519) 821-3600
(519) 821-3660
www.cbn.on.ca/
Contact Us
Contact us for more information


