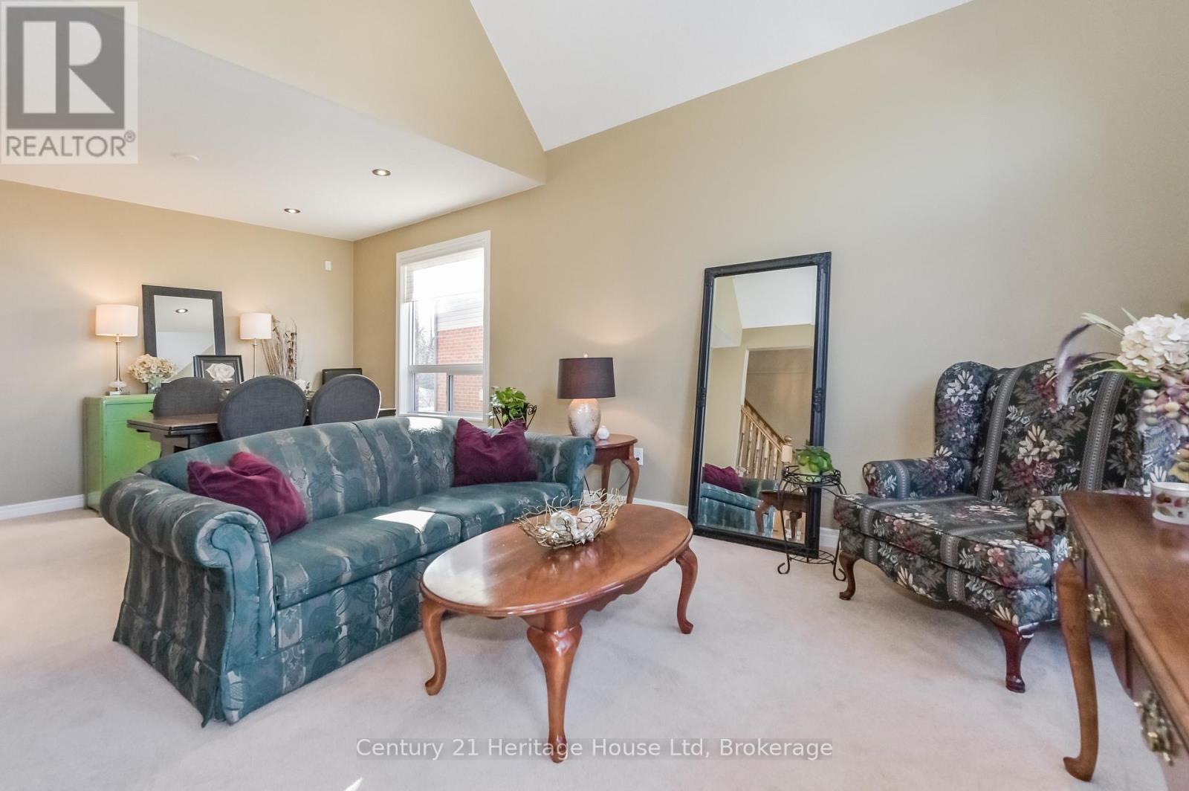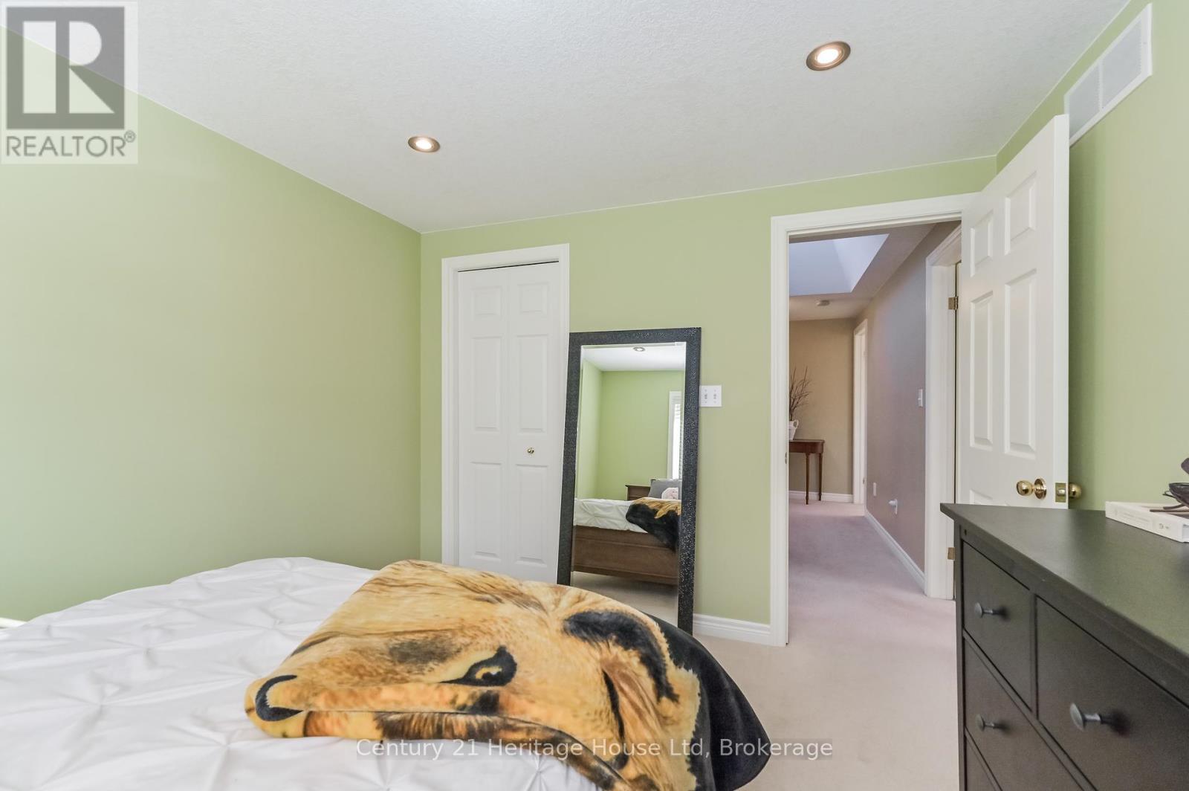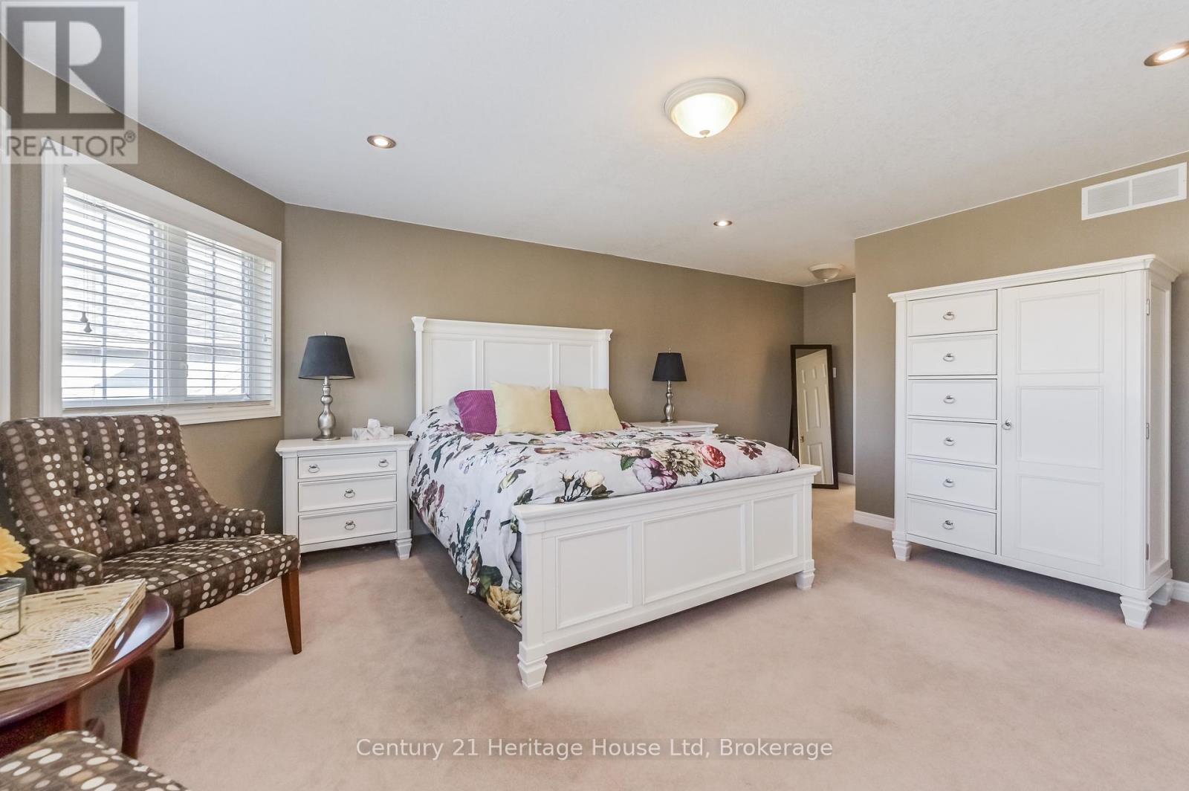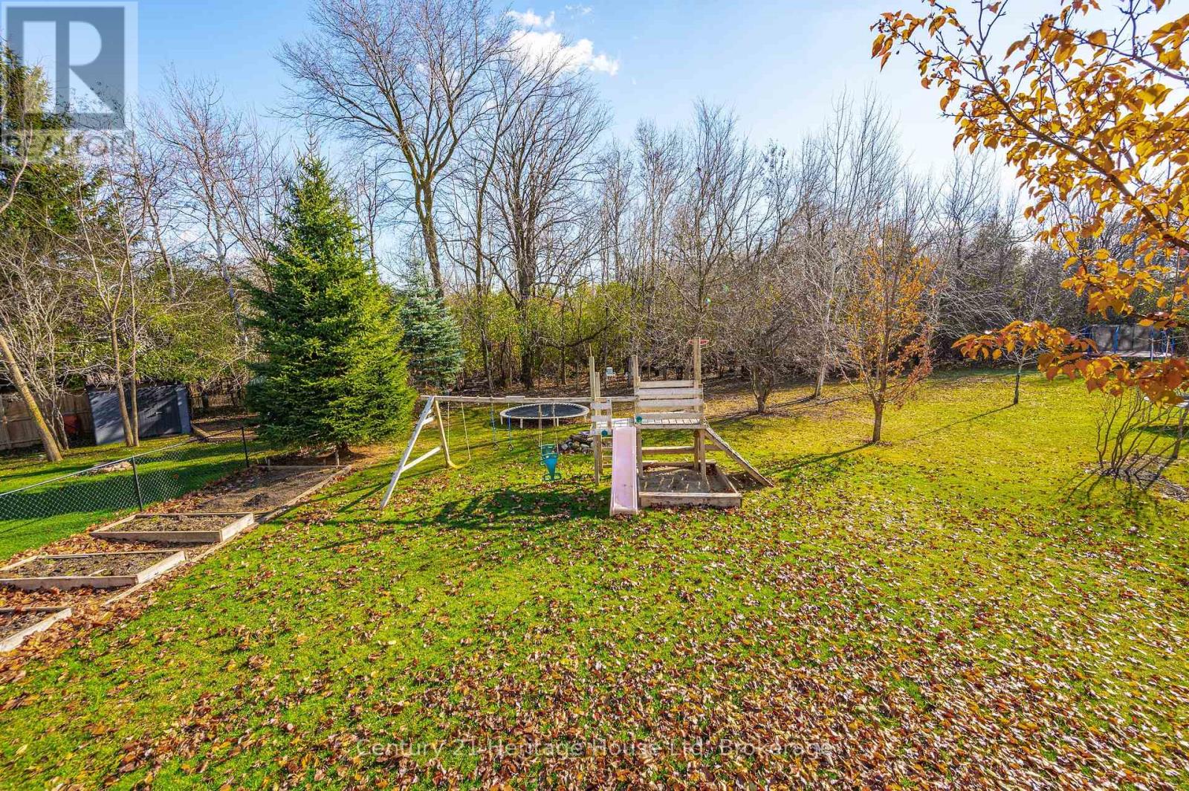613 Black Street Centre Wellington, Ontario N1M 0A3
$950,000
This amazing 3 bedroom 4 bathroom 2 story home has everything one can ask for. The main level has an open living room, a very bright and spacious eat in kitchen with a walk out to a large Deck and family room with Gas Fireplace and main floor laundry. The fully finished basement has an exercise room, 3 piece bathroom and Large rec-room. You will find upstairs a large master bedroom with a 4 piece ensuite, 2 more large size bedrooms and 4piece bathroom. Outside you can find a fully insulated 2 car garage, manicured beds and in the back you can sit on the deck and enjoy the large private backyard that is beautifully landscaped and backing onto a forest area. Other features include gas hook up for the BBQ and stove and a new heat pump to keep you cool on those hot summer days. This home won't disappoint, so book your appointment today. (id:42776)
Property Details
| MLS® Number | X11908890 |
| Property Type | Single Family |
| Community Name | Fergus |
| Amenities Near By | Schools, Place Of Worship |
| Community Features | School Bus, Community Centre |
| Features | Wooded Area, Irregular Lot Size |
| Parking Space Total | 4 |
| Structure | Deck, Shed |
Building
| Bathroom Total | 4 |
| Bedrooms Above Ground | 3 |
| Bedrooms Total | 3 |
| Amenities | Fireplace(s) |
| Appliances | Water Heater, Water Softener, Garage Door Opener Remote(s), Central Vacuum, Water Heater - Tankless, Blinds, Refrigerator, Stove, Window Coverings |
| Basement Development | Finished |
| Basement Type | N/a (finished) |
| Construction Style Attachment | Detached |
| Exterior Finish | Vinyl Siding, Brick |
| Fire Protection | Alarm System |
| Fireplace Present | Yes |
| Fireplace Total | 1 |
| Foundation Type | Poured Concrete |
| Half Bath Total | 1 |
| Heating Fuel | Natural Gas |
| Heating Type | Forced Air |
| Stories Total | 2 |
| Size Interior | 2,000 - 2,500 Ft2 |
| Type | House |
| Utility Water | Municipal Water |
Parking
| Attached Garage |
Land
| Acreage | No |
| Land Amenities | Schools, Place Of Worship |
| Landscape Features | Landscaped |
| Sewer | Sanitary Sewer |
| Size Depth | 118 Ft ,3 In |
| Size Frontage | 46 Ft ,4 In |
| Size Irregular | 46.4 X 118.3 Ft ; 131.37 Ft X 46.43 Ft X118.85 Ft X62.40ft |
| Size Total Text | 46.4 X 118.3 Ft ; 131.37 Ft X 46.43 Ft X118.85 Ft X62.40ft|under 1/2 Acre |
| Zoning Description | Res |
Rooms
| Level | Type | Length | Width | Dimensions |
|---|---|---|---|---|
| Second Level | Primary Bedroom | 6.12 m | 4.65 m | 6.12 m x 4.65 m |
| Second Level | Bedroom | 3.12 m | 3.45 m | 3.12 m x 3.45 m |
| Second Level | Bedroom 2 | 3.17 m | 5.84 m | 3.17 m x 5.84 m |
| Basement | Utility Room | 3.17 m | 4.44 m | 3.17 m x 4.44 m |
| Basement | Recreational, Games Room | 5.2 m | 10.64 m | 5.2 m x 10.64 m |
| Basement | Playroom | 4.82 m | 4.08 m | 4.82 m x 4.08 m |
| Main Level | Eating Area | 4.14 m | 2.95 m | 4.14 m x 2.95 m |
| Main Level | Dining Room | 2.74 m | 4.09 m | 2.74 m x 4.09 m |
| Main Level | Family Room | 3.45 m | 4.09 m | 3.45 m x 4.09 m |
| Main Level | Kitchen | 3.45 m | 3.25 m | 3.45 m x 3.25 m |
| Main Level | Living Room | 3.43 m | 4.62 m | 3.43 m x 4.62 m |
| Main Level | Laundry Room | 2.69 m | 2.82 m | 2.69 m x 2.82 m |
Utilities
| Cable | Installed |
| Sewer | Installed |
https://www.realtor.ca/real-estate/27769594/613-black-street-centre-wellington-fergus-fergus

221 Woodlawn Road West Unit C6
Guelph, Ontario N1H 8P4
(519) 767-2100
www.century21.ca/heritagehouse
Contact Us
Contact us for more information








































