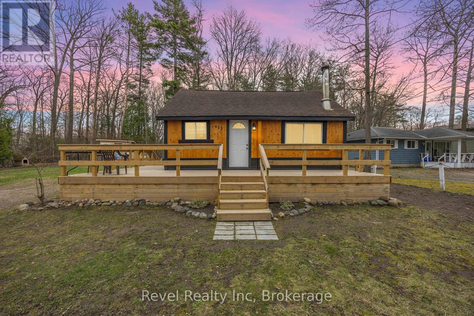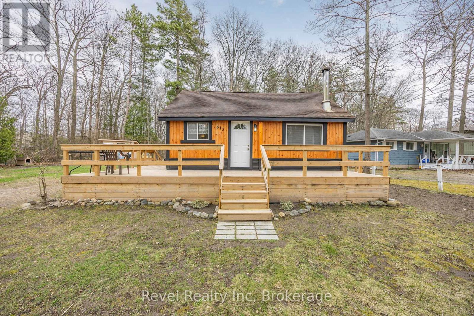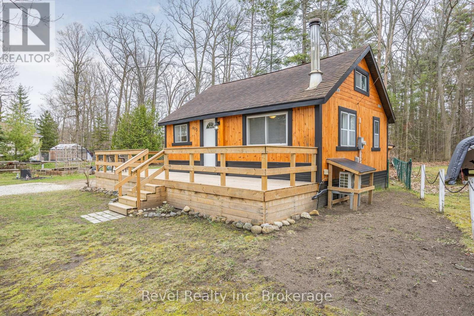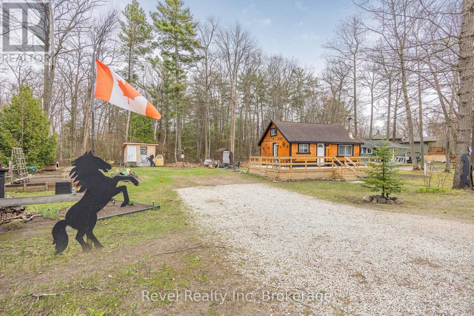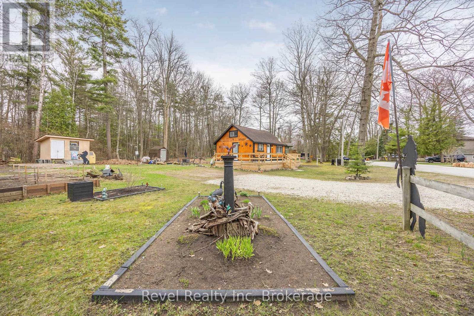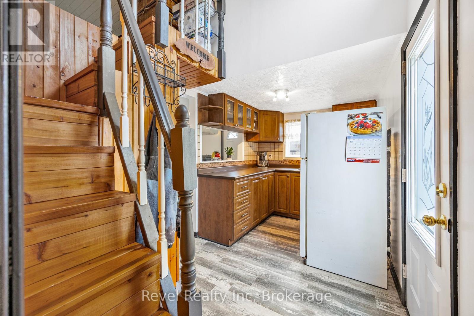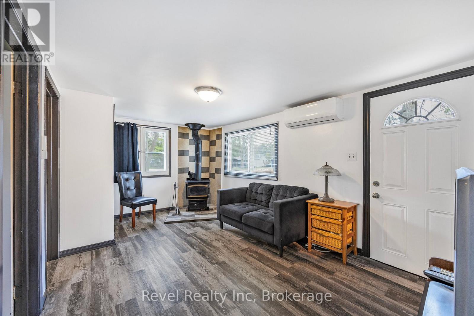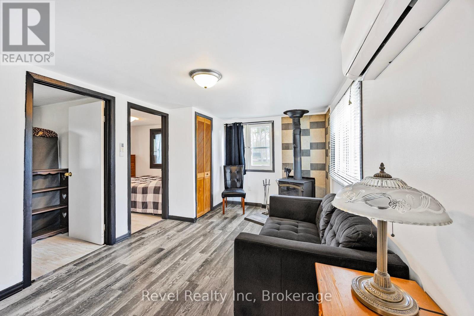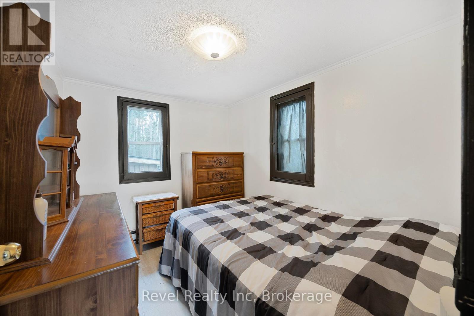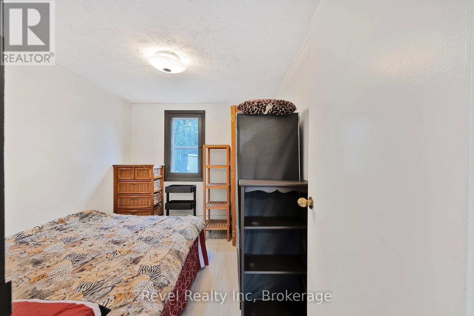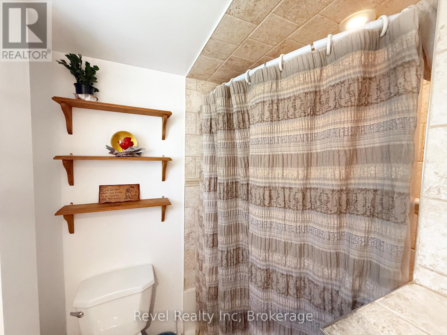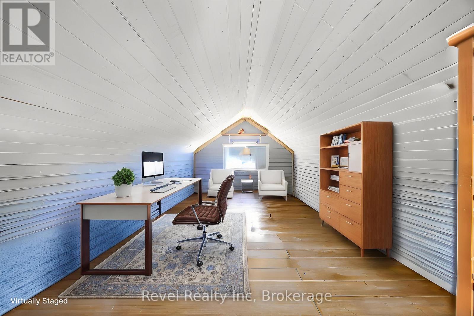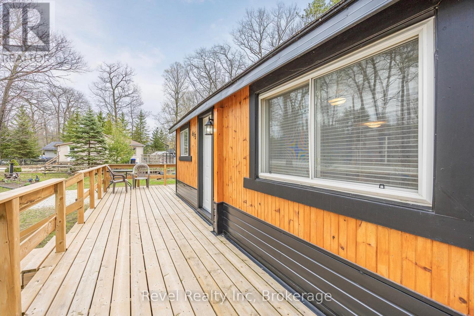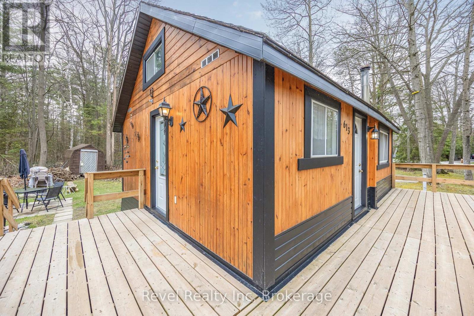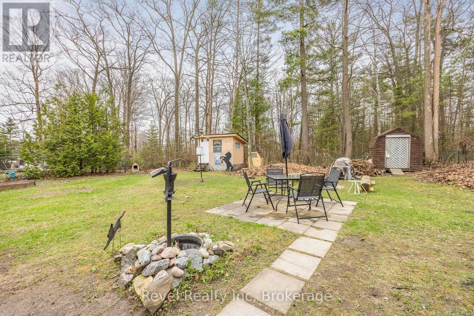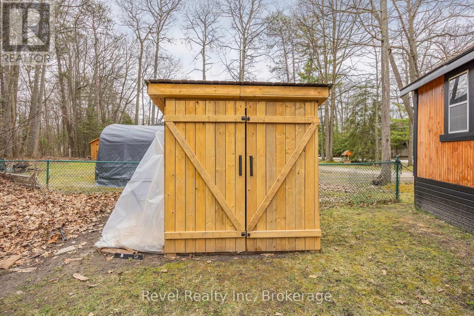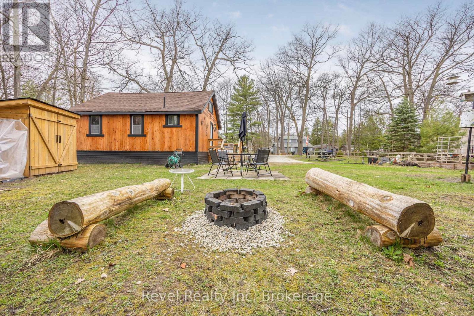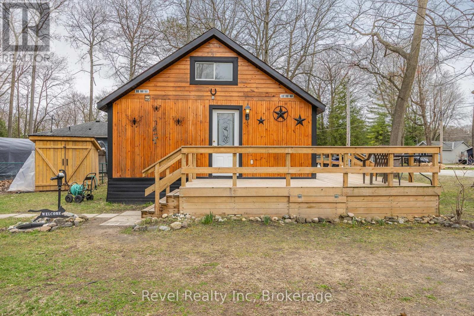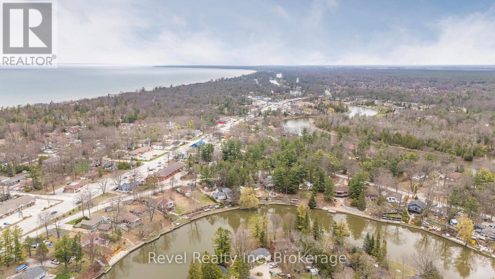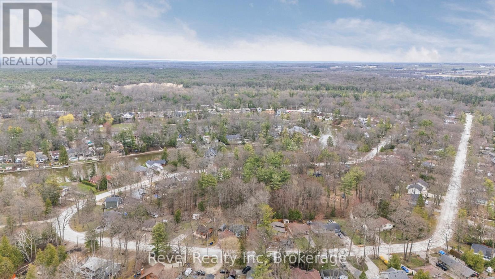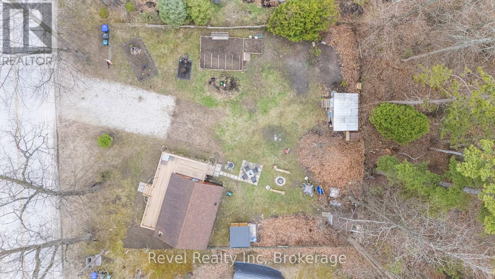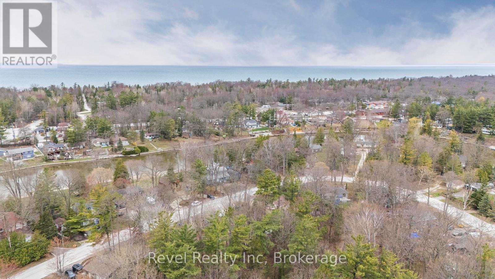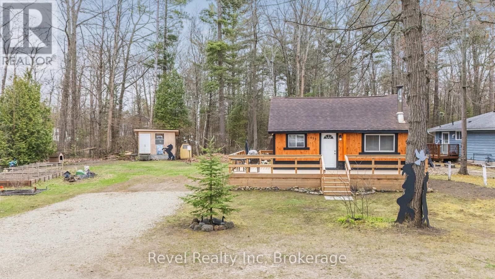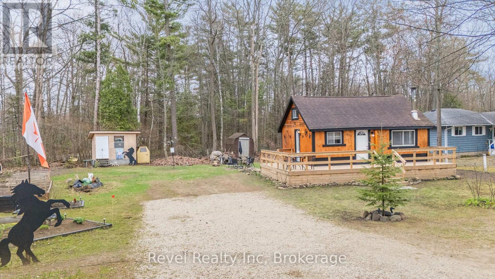613 Oxbow Park Drive Wasaga Beach, Ontario L9Z 2V2
$514,900
Welcome to 613 Oxbow Park Drive where charm, location, and lifestyle beautifully align.This cozy four-season cottage is the ultimate escape, nestled on an oversized, tree-lined lot just steps from private river access, a peaceful park, and a private boat launch just down the street making it a dream for outdoor enthusiasts. Whether youre sipping your morning coffee with partial views of the Nottawasaga River or unwinding on the wraparound deck as the sun sets, this home offers a serene connection to nature.Inside, youll find two spacious bedrooms, a welcoming living room, and a 3-piece bath ready for your personal touch. With ample space to store your RV, boat, or trailer, this property offers both flexibility and freedom.Whether you're searching for a year-round residence, a weekend retreat, or an investment opportunity, 613 Oxbow Park Drive delivers. It's where nature meets convenience and the river is always calling. (id:42776)
Property Details
| MLS® Number | S12151592 |
| Property Type | Single Family |
| Community Name | Wasaga Beach |
| Parking Space Total | 8 |
Building
| Bathroom Total | 1 |
| Bedrooms Above Ground | 2 |
| Bedrooms Total | 2 |
| Amenities | Fireplace(s) |
| Appliances | Water Heater, Stove, Refrigerator |
| Architectural Style | Bungalow |
| Basement Development | Unfinished |
| Basement Type | Crawl Space (unfinished) |
| Construction Style Attachment | Detached |
| Cooling Type | Wall Unit |
| Exterior Finish | Wood |
| Fireplace Present | Yes |
| Fireplace Total | 1 |
| Foundation Type | Unknown, Block |
| Heating Fuel | Wood |
| Heating Type | Baseboard Heaters |
| Stories Total | 1 |
| Type | House |
| Utility Water | Municipal Water |
Parking
| No Garage |
Land
| Acreage | No |
| Sewer | Sanitary Sewer |
| Size Depth | 105 Ft ,8 In |
| Size Frontage | 95 Ft |
| Size Irregular | 95.01 X 105.67 Ft |
| Size Total Text | 95.01 X 105.67 Ft|under 1/2 Acre |
| Zoning Description | Res |
Rooms
| Level | Type | Length | Width | Dimensions |
|---|---|---|---|---|
| Second Level | Loft | 3.66 m | 4.88 m | 3.66 m x 4.88 m |
| Main Level | Kitchen | 2.13 m | 3.96 m | 2.13 m x 3.96 m |
| Main Level | Living Room | 2.74 m | 4.57 m | 2.74 m x 4.57 m |
| Main Level | Bedroom | 2.74 m | 2.13 m | 2.74 m x 2.13 m |
| Main Level | Bedroom | 2.74 m | 2.13 m | 2.74 m x 2.13 m |
| Main Level | Bathroom | Measurements not available |
https://www.realtor.ca/real-estate/28319242/613-oxbow-park-drive-wasaga-beach-wasaga-beach
63 Joseph Street
Port Carling, Ontario P0B 1J0
(705) 765-6555
(905) 357-1705
Contact Us
Contact us for more information

