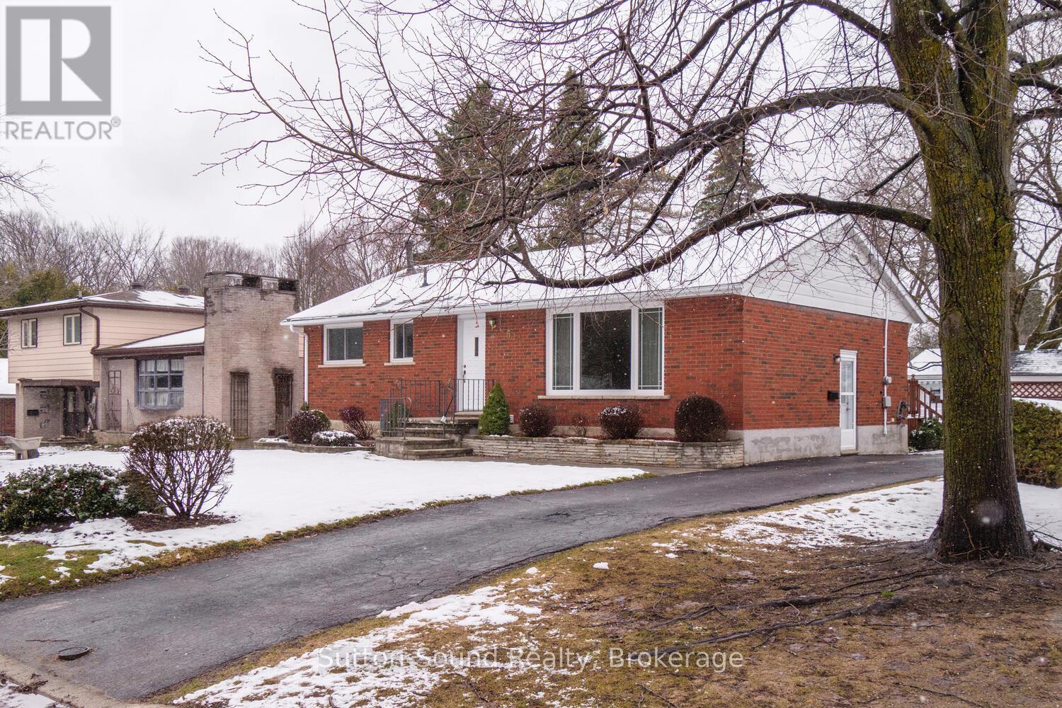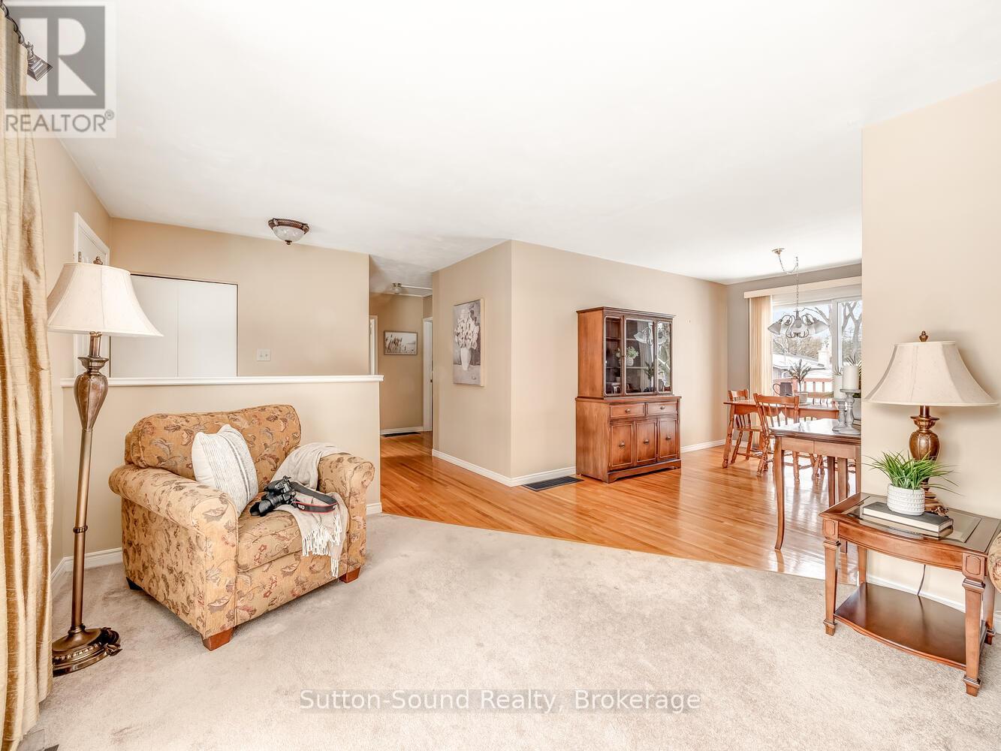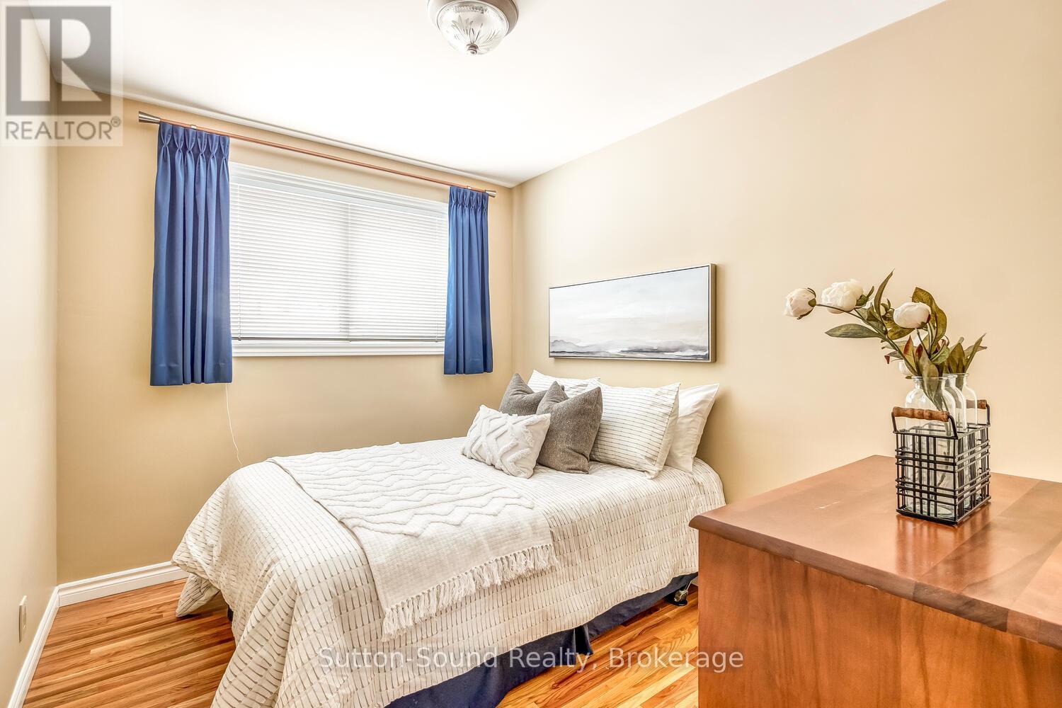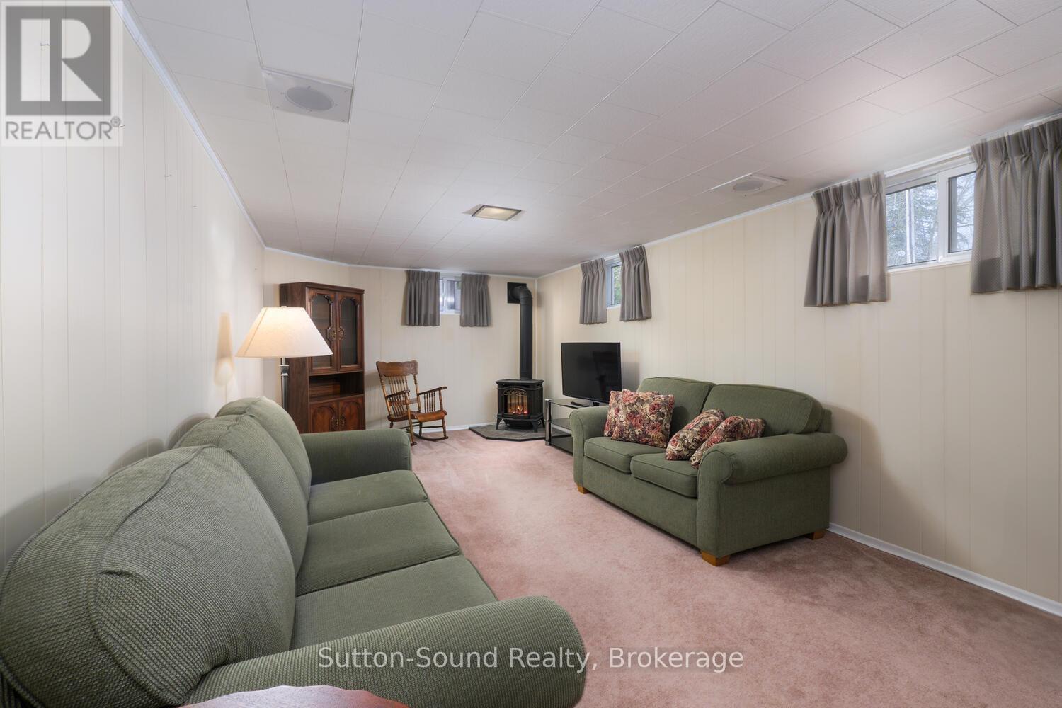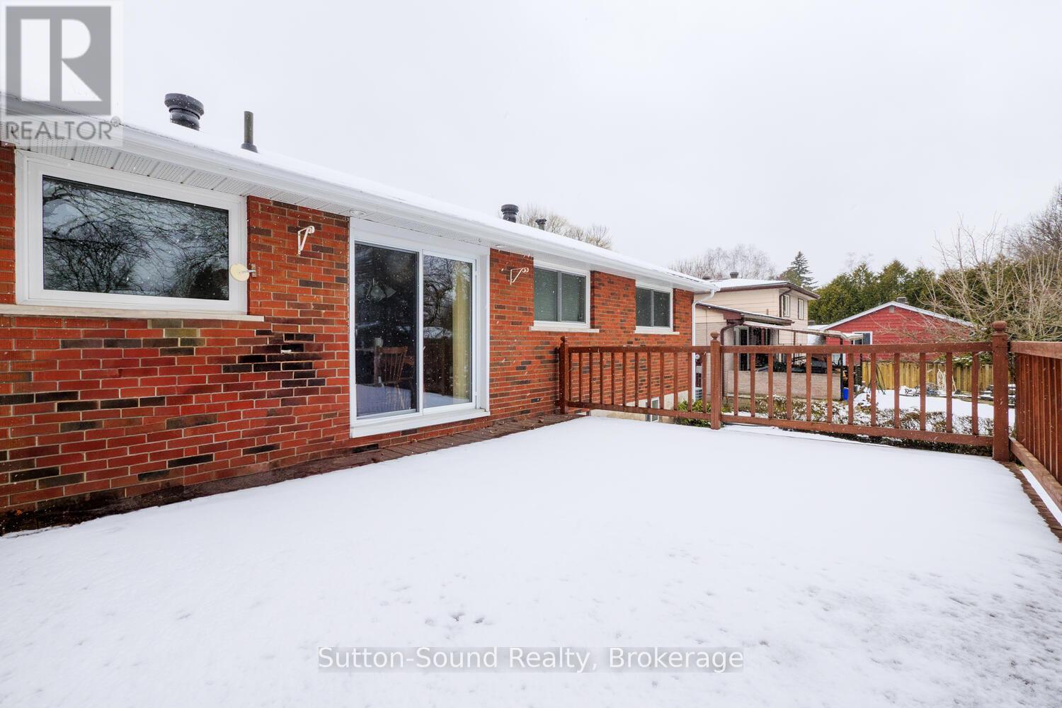614 4th Street E Owen Sound, Ontario N4K 1B2
3 Bedroom
2 Bathroom
700 - 1,100 ft2
Bungalow
Fireplace
Central Air Conditioning
Forced Air
$539,000
ONE FLOOR LIVING IN A GREAT NEIGHBORHOOD! This solid brick 3 bed, 2 full bath bungalow has been loved and meticulously maintained by the same family for 50 yrs....pride of ownership is evident. The main floor offers 3 bedrooms, full bath, living room with large front window. The kitchen/dining area features sliding doors onto a large deck and a partially fenced backyard. The lower level has a family room with gas fireplace, 3 pc bath, laundry, den and storage. Located in a family friendly neighborhood, this home is a must see! (id:42776)
Property Details
| MLS® Number | X12044633 |
| Property Type | Single Family |
| Community Name | Owen Sound |
| Amenities Near By | Place Of Worship, Public Transit, Schools |
| Community Features | Community Centre, School Bus |
| Equipment Type | Water Heater |
| Features | Level Lot, Flat Site |
| Parking Space Total | 3 |
| Rental Equipment Type | Water Heater |
| Structure | Deck, Shed |
Building
| Bathroom Total | 2 |
| Bedrooms Above Ground | 3 |
| Bedrooms Total | 3 |
| Age | 31 To 50 Years |
| Amenities | Fireplace(s) |
| Appliances | Water Meter, Dishwasher, Dryer, Stove, Washer, Refrigerator |
| Architectural Style | Bungalow |
| Basement Development | Partially Finished |
| Basement Type | Full (partially Finished) |
| Construction Style Attachment | Detached |
| Cooling Type | Central Air Conditioning |
| Exterior Finish | Brick |
| Fireplace Present | Yes |
| Fireplace Total | 1 |
| Foundation Type | Block |
| Heating Fuel | Natural Gas |
| Heating Type | Forced Air |
| Stories Total | 1 |
| Size Interior | 700 - 1,100 Ft2 |
| Type | House |
| Utility Water | Municipal Water |
Parking
| No Garage |
Land
| Acreage | No |
| Land Amenities | Place Of Worship, Public Transit, Schools |
| Sewer | Sanitary Sewer |
| Size Depth | 100 Ft |
| Size Frontage | 60 Ft |
| Size Irregular | 60 X 100 Ft |
| Size Total Text | 60 X 100 Ft |
| Zoning Description | R1-2 |
Rooms
| Level | Type | Length | Width | Dimensions |
|---|---|---|---|---|
| Lower Level | Den | 3.57 m | 3.48 m | 3.57 m x 3.48 m |
| Lower Level | Bathroom | 2.04 m | 1.83 m | 2.04 m x 1.83 m |
| Lower Level | Utility Room | 5.88 m | 3.75 m | 5.88 m x 3.75 m |
| Lower Level | Family Room | 9.02 m | 3.44 m | 9.02 m x 3.44 m |
| Lower Level | Laundry Room | 3.04 m | 2.4 m | 3.04 m x 2.4 m |
| Ground Level | Foyer | 3.17 m | 4.1 m | 3.17 m x 4.1 m |
| Ground Level | Living Room | 5.79 m | 3.54 m | 5.79 m x 3.54 m |
| Ground Level | Dining Room | 4.15 m | 2.6 m | 4.15 m x 2.6 m |
| Ground Level | Kitchen | 3.35 m | 2.43 m | 3.35 m x 2.43 m |
| Ground Level | Bedroom 2 | 3.14 m | 2.62 m | 3.14 m x 2.62 m |
| Ground Level | Primary Bedroom | 3.8 m | 3.4 m | 3.8 m x 3.4 m |
| Ground Level | Bedroom 3 | 3.2 m | 2.59 m | 3.2 m x 2.59 m |
| Ground Level | Bathroom | 2.38 m | 2.09 m | 2.38 m x 2.09 m |
Utilities
| Cable | Installed |
| Sewer | Installed |
https://www.realtor.ca/real-estate/28081074/614-4th-street-e-owen-sound-owen-sound
Sutton-Sound Realty
1077 2nd Avenue East, Suite A
Owen Sound, Ontario N4K 2H8
1077 2nd Avenue East, Suite A
Owen Sound, Ontario N4K 2H8
(519) 370-2100
Sutton-Sound Realty
1077 2nd Avenue East, Suite A
Owen Sound, Ontario N4K 2H8
1077 2nd Avenue East, Suite A
Owen Sound, Ontario N4K 2H8
(519) 370-2100
Contact Us
Contact us for more information

