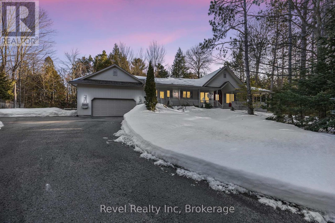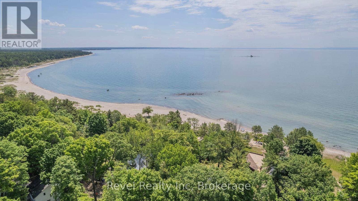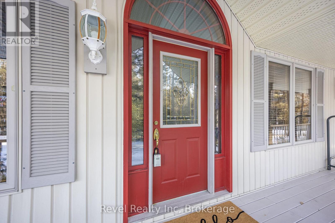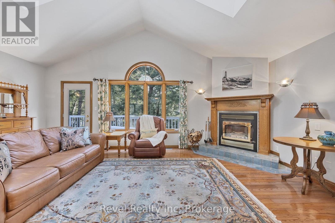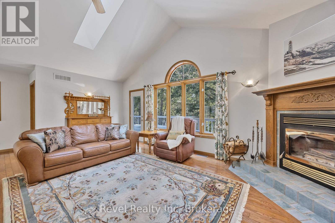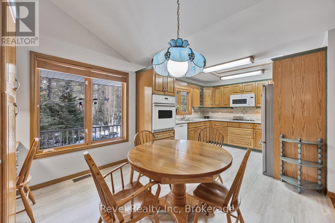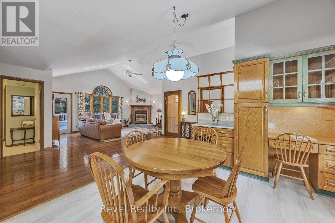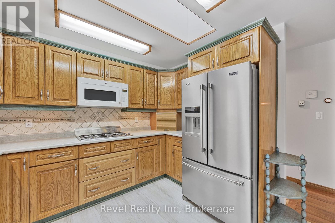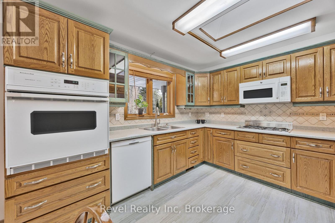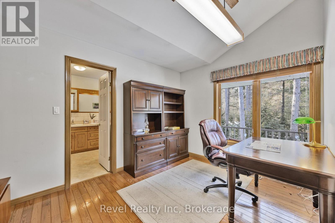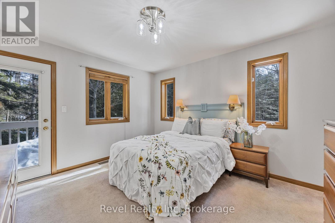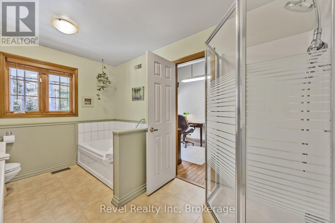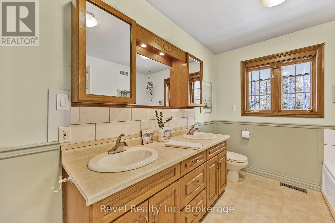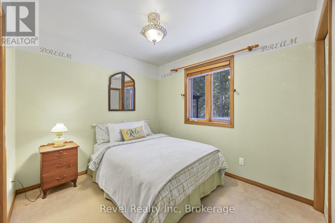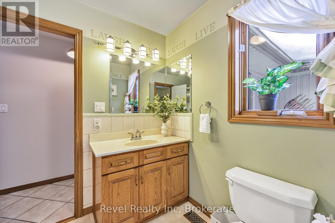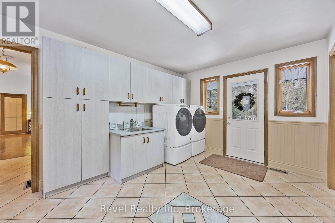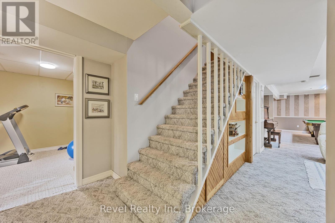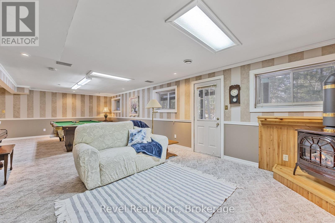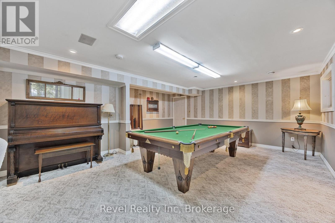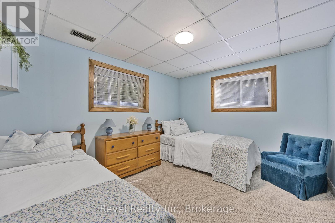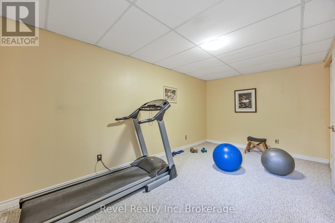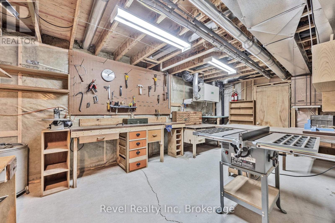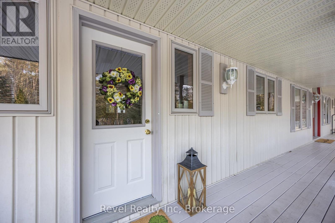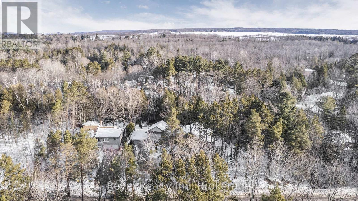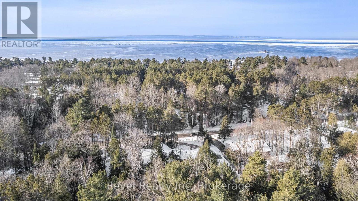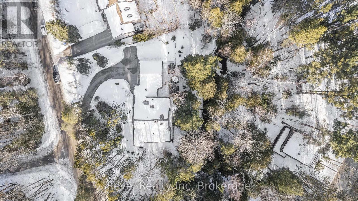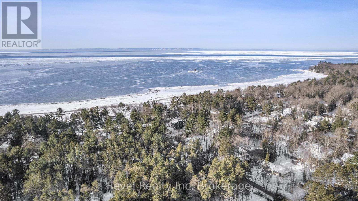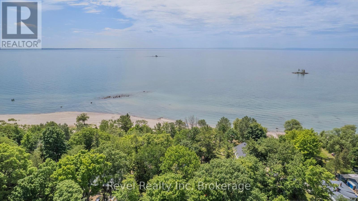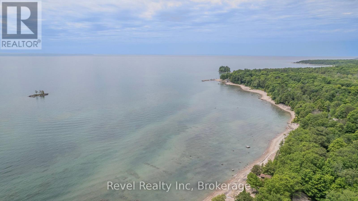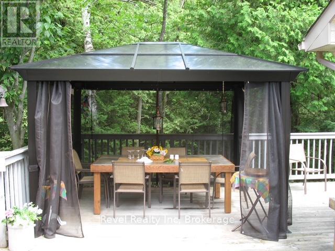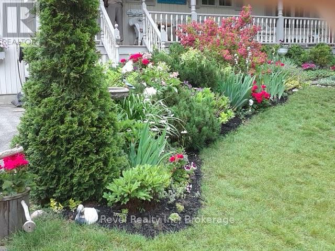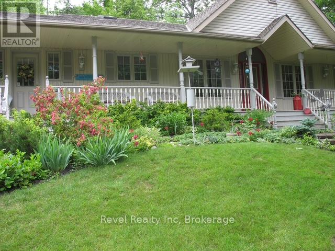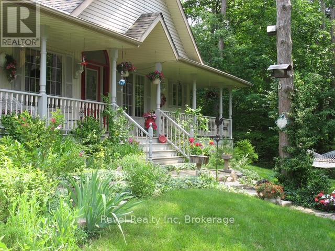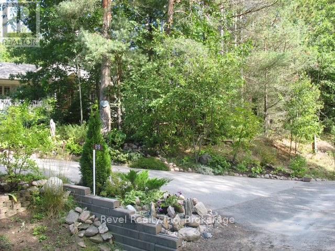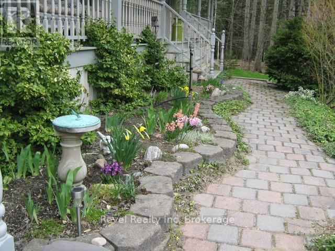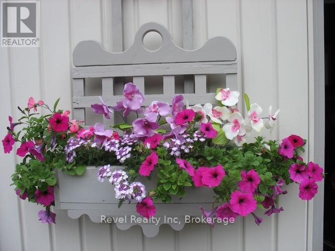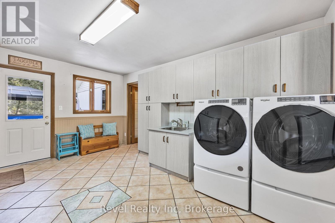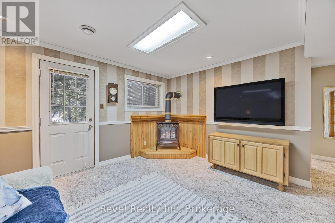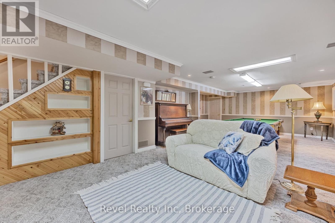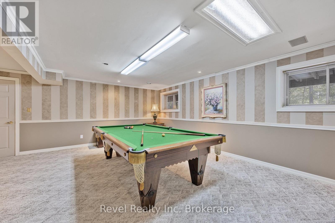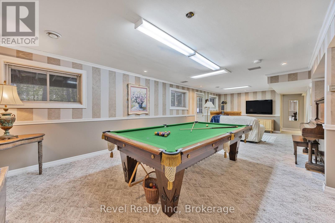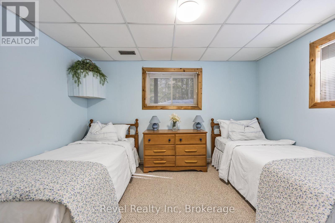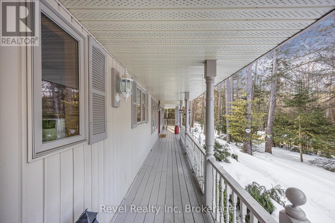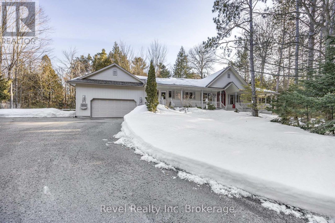619 Pennorth Drive Tiny, Ontario L0L 2J0
$925,000
Nestled in a sought-after Tiny Township location, this beautifully maintained bungalow offers the perfect blend of nature, comfort, and convenience. Just a four-minute walk to your access to the coveted Wahnekewaning Beach on Georgian Bay, this home is ideal for full-time living or a peaceful getaway. The main level features 2 bedrooms, a den/nursery, and 2 full bathrooms, including a primary suite with a walk-in closet, and a full ensuite. The open-concept kitchen, dining and living room are bright and inviting, enhanced by a high efficiency wood-burning insert fireplace, two skylights in the living room, and another in the kitchen. Both the living room and primary bedroom offer walkouts to the back deck, seamlessly blending indoor and outdoor living. A large foyer welcomes you in, offering inside access to the double garage, plus the convenience of main-floor laundry. The fully finished lower level expands your living space with 2 additional bedrooms, a 3rd full bathroom, and a spacious family room with a gas fireplace. A large workshop and storage room provide endless possibilities, and a second inside entry to the garage adds convenience. The walkout leads to the backyard, where Crooked Creek runs along the property, creating a serene and private setting. Set on a large urban lot with a winding paved driveway, landscaped yard, and a charming covered front porch, this home has been lovingly cared for by its original owners and is on the market for the first time. Gas forced air, central air, and Bell Fibe high-speed internet ensure year-round comfort and connectivity. A Generac whole home backup generator provides peace of mind, ensuring uninterrupted power during outages. Enjoy proximity to local amenities, beaches, trails, and the best of Georgian Bay living. Don't miss this incredible opportunity! (id:42776)
Property Details
| MLS® Number | S12024318 |
| Property Type | Single Family |
| Community Name | Rural Tiny |
| Parking Space Total | 6 |
Building
| Bathroom Total | 3 |
| Bedrooms Above Ground | 2 |
| Bedrooms Below Ground | 2 |
| Bedrooms Total | 4 |
| Appliances | Central Vacuum, Dishwasher, Dryer, Microwave, Stove, Washer, Refrigerator |
| Architectural Style | Bungalow |
| Basement Development | Finished |
| Basement Type | N/a (finished) |
| Construction Style Attachment | Detached |
| Cooling Type | Central Air Conditioning |
| Exterior Finish | Vinyl Siding |
| Fireplace Present | Yes |
| Foundation Type | Block |
| Heating Fuel | Natural Gas |
| Heating Type | Forced Air |
| Stories Total | 1 |
| Size Interior | 1,500 - 2,000 Ft2 |
| Type | House |
| Utility Power | Generator |
Parking
| Attached Garage | |
| Garage |
Land
| Acreage | No |
| Sewer | Septic System |
| Size Depth | 161 Ft ,2 In |
| Size Frontage | 73 Ft ,2 In |
| Size Irregular | 73.2 X 161.2 Ft ; Irregular Shape |
| Size Total Text | 73.2 X 161.2 Ft ; Irregular Shape |
Rooms
| Level | Type | Length | Width | Dimensions |
|---|---|---|---|---|
| Lower Level | Other | 4.27 m | 3.9 m | 4.27 m x 3.9 m |
| Lower Level | Bedroom | 3.05 m | 2.96 m | 3.05 m x 2.96 m |
| Lower Level | Bedroom | 3.75 m | 3.05 m | 3.75 m x 3.05 m |
| Lower Level | Family Room | 9.18 m | 4.39 m | 9.18 m x 4.39 m |
| Lower Level | Workshop | 5.79 m | 4.27 m | 5.79 m x 4.27 m |
| Main Level | Kitchen | 5.97 m | 3.44 m | 5.97 m x 3.44 m |
| Main Level | Living Room | 6.4 m | 3.96 m | 6.4 m x 3.96 m |
| Main Level | Office | 3.78 m | 3.44 m | 3.78 m x 3.44 m |
| Main Level | Primary Bedroom | 3.96 m | 3.35 m | 3.96 m x 3.35 m |
| Main Level | Laundry Room | 4.72 m | 3.96 m | 4.72 m x 3.96 m |
| Main Level | Bedroom | 3.69 m | 2.65 m | 3.69 m x 2.65 m |
https://www.realtor.ca/real-estate/28035477/619-pennorth-drive-tiny-rural-tiny
520 Cedar Point Rd
Tiny, Ontario L9M 0H1
(705) 533-0303
(905) 357-1705
www.revelrealty.ca/
520 Cedar Point Rd
Tiny, Ontario L9M 0H1
(705) 533-0303
(905) 357-1705
www.revelrealty.ca/
Contact Us
Contact us for more information

