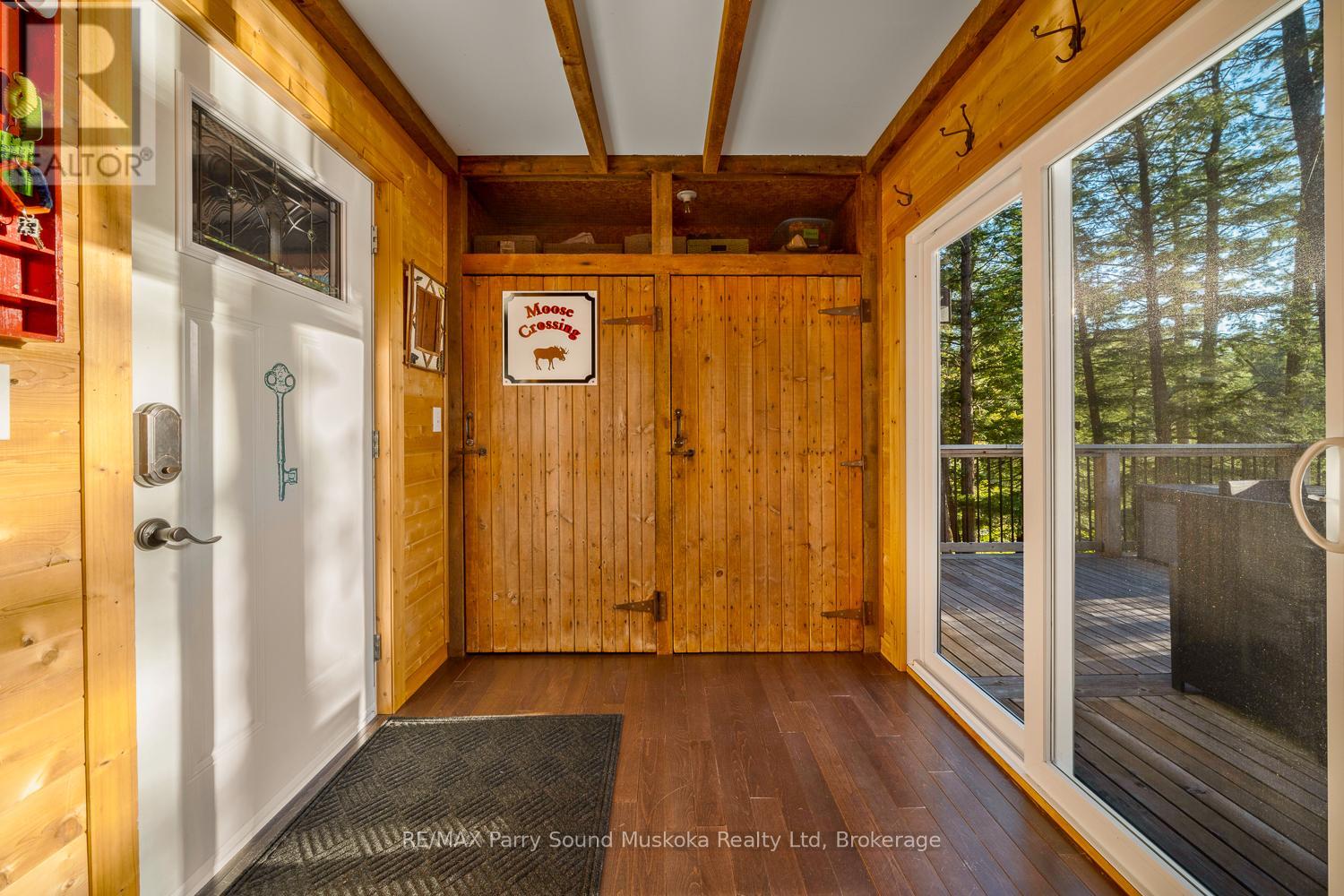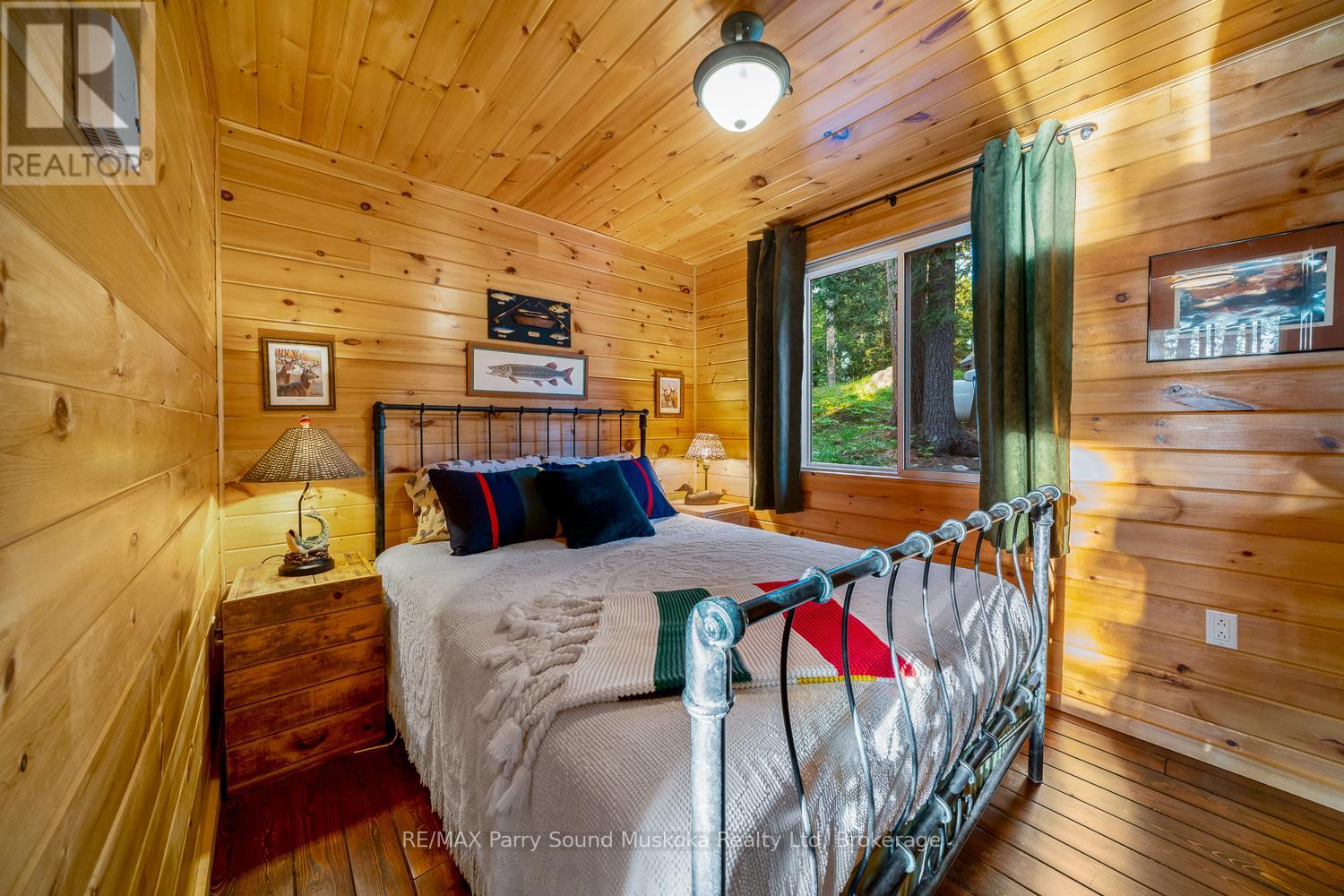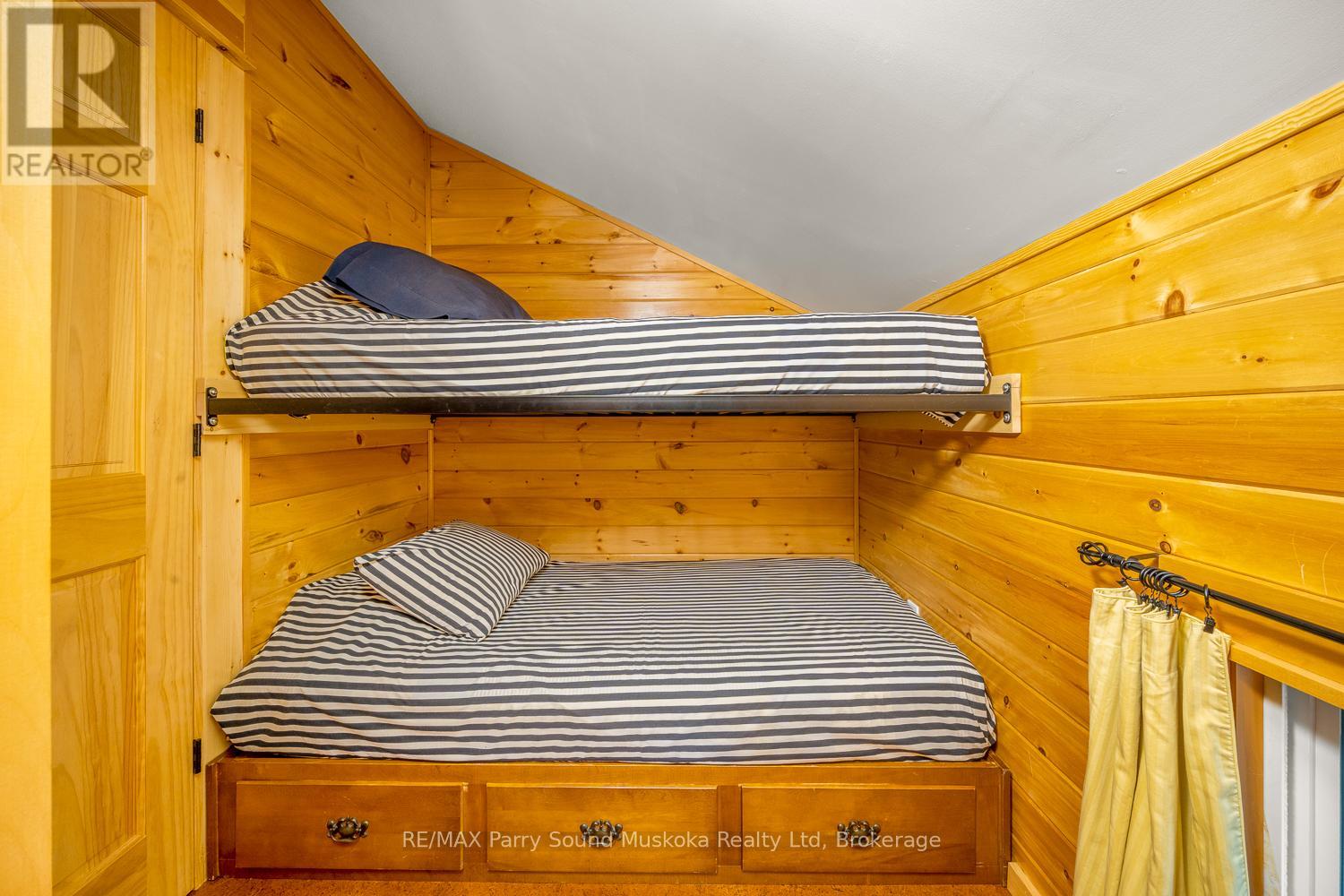61b Hamer Bay Road Seguin, Ontario P0C 1H0
$999,900
Welcome to Hamer Lake, where classic cottage style meets a prime Muskoka location. Just minutes from Lake Joseph and Hamer Bay Marina and just down the road from Rocky Crest Golf Resort, this fully winterized three-bedroom, two-bathroom cottage offers four-season comfort in one of the area's most desirable locations. Set on a gently sloping lot with 150 feet of west-facing, pine-lined granite shoreline, the property offers incredible sunset views and the rugged character of the Canadian Shield. Completely rebuilt from the ground up 15 years ago, this cottage features soaring cathedral ceilings, hemlock flooring, a pine interior, and a propane fireplace that brings warmth and charm throughout the year. Extras include a lakeside storage building for your canoe, paddles, and life jackets, as well as a separate shed for tools and toys. Just under two hours from the GTA, this is the kind of property buyers wait for. (id:42776)
Property Details
| MLS® Number | X12180930 |
| Property Type | Single Family |
| Community Name | Seguin |
| Easement | Right Of Way |
| Equipment Type | Propane Tank |
| Features | Carpet Free |
| Parking Space Total | 8 |
| Rental Equipment Type | Propane Tank |
| Structure | Shed, Dock |
| View Type | Lake View, Direct Water View |
| Water Front Type | Waterfront |
Building
| Bathroom Total | 2 |
| Bedrooms Above Ground | 3 |
| Bedrooms Total | 3 |
| Amenities | Fireplace(s) |
| Appliances | Water Treatment |
| Basement Type | Crawl Space |
| Construction Style Attachment | Detached |
| Exterior Finish | Vinyl Siding |
| Fireplace Present | Yes |
| Fireplace Total | 1 |
| Half Bath Total | 1 |
| Heating Fuel | Electric |
| Heating Type | Baseboard Heaters |
| Stories Total | 2 |
| Size Interior | 1,100 - 1,500 Ft2 |
| Type | House |
Parking
| No Garage |
Land
| Access Type | Year-round Access, Private Docking |
| Acreage | No |
| Sewer | Septic System |
| Size Depth | 198 Ft ,9 In |
| Size Frontage | 150 Ft |
| Size Irregular | 150 X 198.8 Ft |
| Size Total Text | 150 X 198.8 Ft|1/2 - 1.99 Acres |
| Zoning Description | Sr1 |
Rooms
| Level | Type | Length | Width | Dimensions |
|---|---|---|---|---|
| Second Level | Bathroom | 1.63 m | 0.74 m | 1.63 m x 0.74 m |
| Second Level | Bedroom 2 | 2.99 m | 4 m | 2.99 m x 4 m |
| Second Level | Playroom | 1.87 m | 3.69 m | 1.87 m x 3.69 m |
| Second Level | Loft | 3 m | 3.96 m | 3 m x 3.96 m |
| Second Level | Bedroom 3 | 2.98 m | 4.22 m | 2.98 m x 4.22 m |
| Main Level | Bathroom | 2.53 m | 2.32 m | 2.53 m x 2.32 m |
| Main Level | Primary Bedroom | 2.56 m | 3.72 m | 2.56 m x 3.72 m |
| Main Level | Foyer | 2.15 m | 2.72 m | 2.15 m x 2.72 m |
| Main Level | Kitchen | 3.34 m | 4.2 m | 3.34 m x 4.2 m |
| Main Level | Living Room | 6.01 m | 7.87 m | 6.01 m x 7.87 m |
Utilities
| Electricity | Installed |
https://www.realtor.ca/real-estate/28383517/61b-hamer-bay-road-seguin-seguin

47 James Street
Parry Sound, Ontario P2A 1T6
(705) 746-9336
(705) 746-5176
Contact Us
Contact us for more information




















































