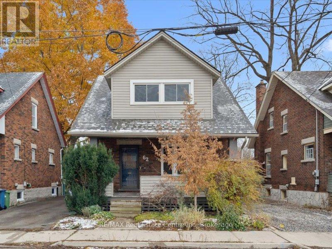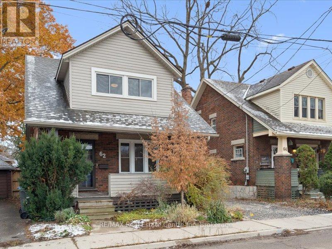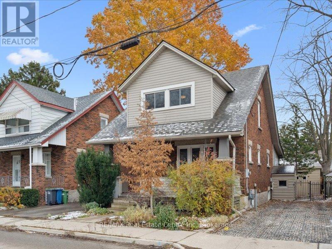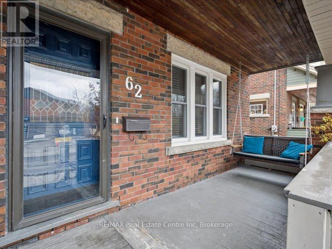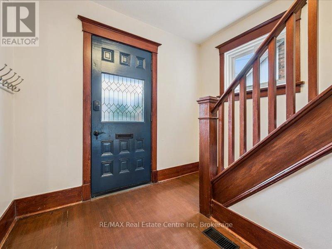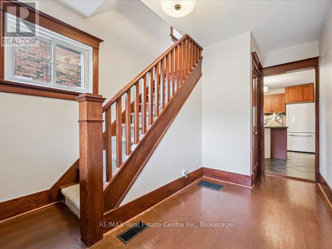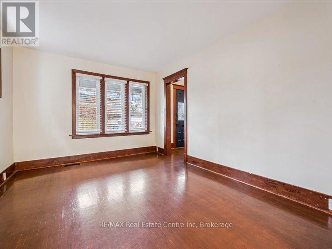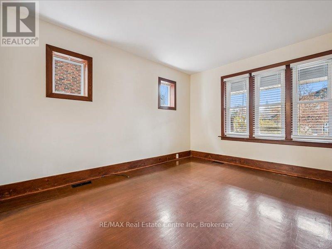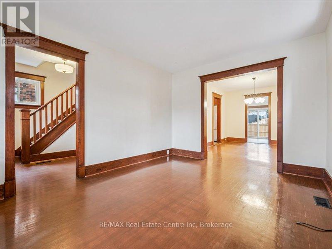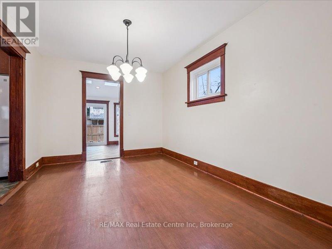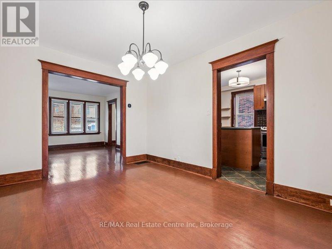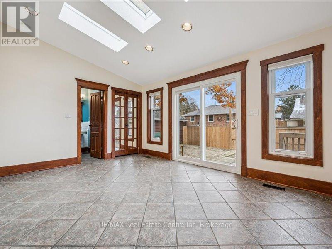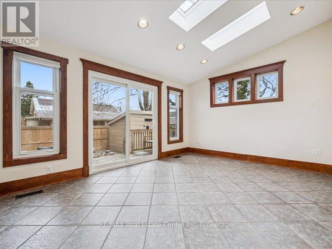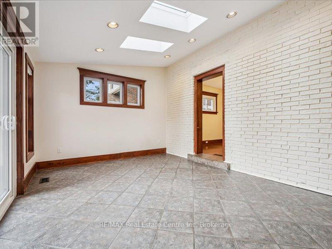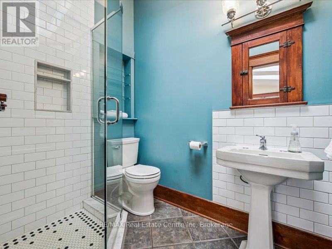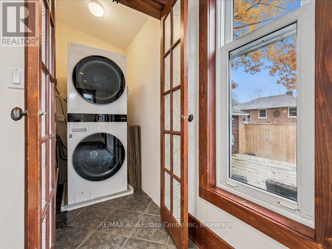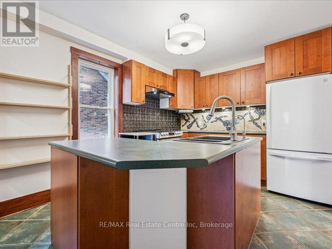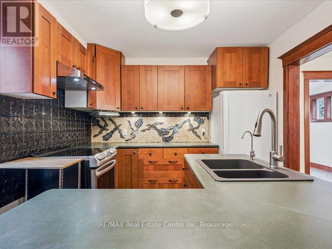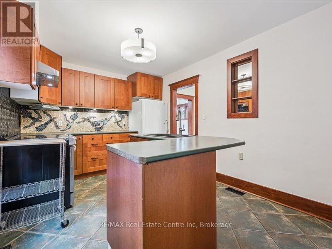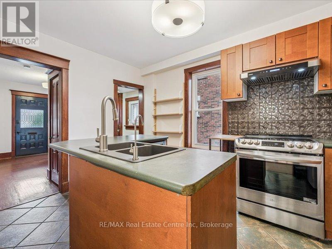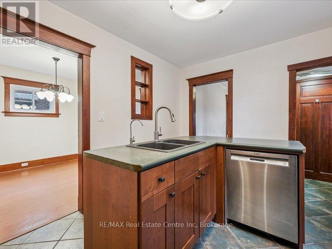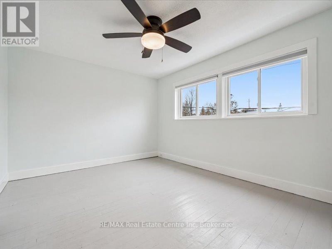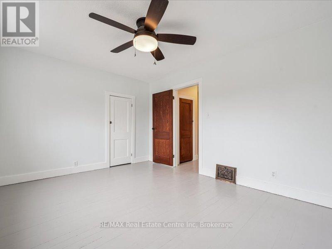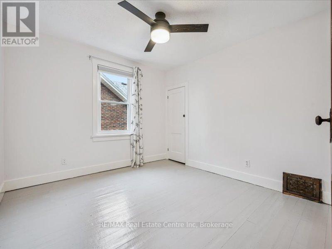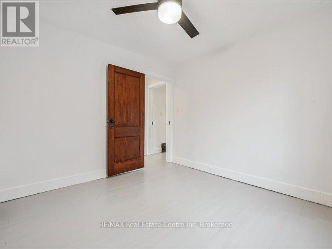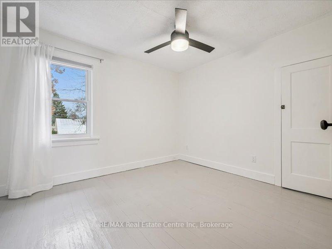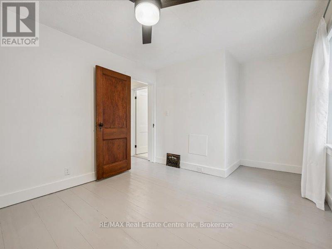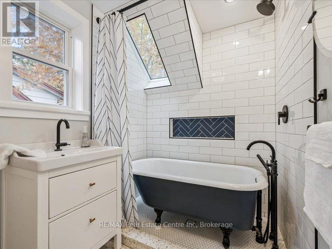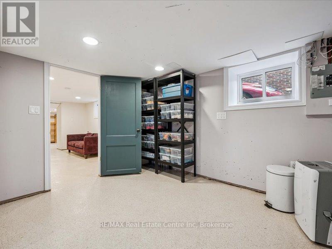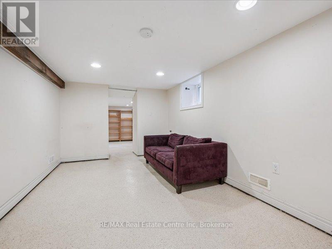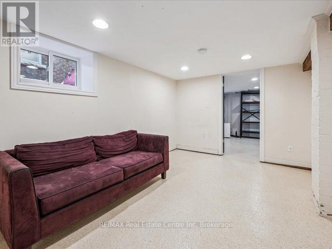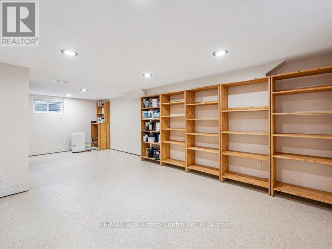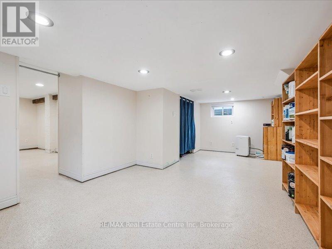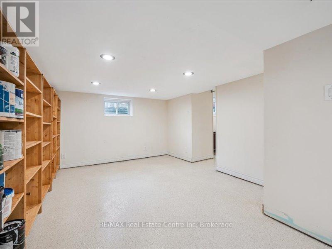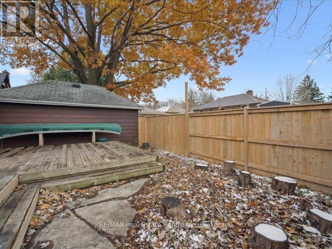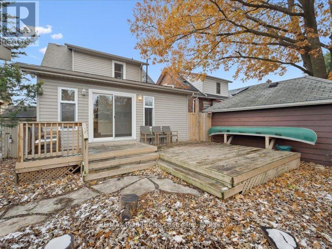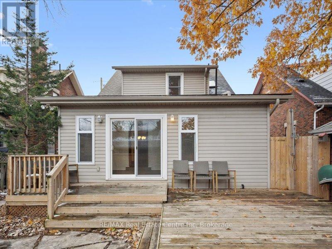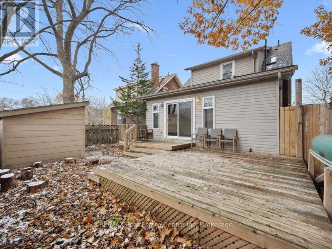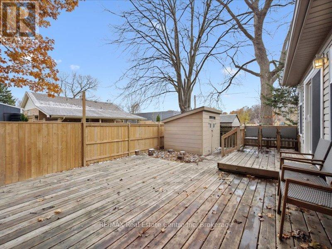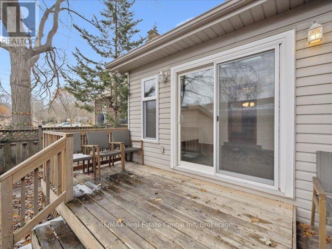62 Division Street Guelph, Ontario N1H 1R2
$649,000
Located in one of Guelph's most desirable and established neighbourhoods, this inviting 3-bedroom home offers a wonderful balance of original charm and thoughtful updates. 1,534 square feet of living space features 3 generous bedrooms, 2 renovated baths, a comfortable living room, modern kitchen, separate dining area, and a spacious family room addition overlooking the mature, tree-shaded backyard. The re-designed kitchen blends contemporary function with a touch of vintage personality, complete with a tile-topped centre island with Bosch dishwasher and Blanco sink - a welcoming space for everyday cooking and casual gatherings. Recent improvements complement the home's historical character, while a new deck and garden shed enhance outdoor enjoyment. The basement provides 2 large finished rooms and ample storage. Set in a friendly, family-oriented community just steps to Exhibition Park, this home offers a rare chance to enjoy the charm of Guelph's heritage neighbourhood with room to make it your own. (id:42776)
Property Details
| MLS® Number | X12554846 |
| Property Type | Single Family |
| Community Name | Exhibition Park |
| Amenities Near By | Place Of Worship, Public Transit, Schools |
| Features | Wooded Area, Level, Sump Pump |
| Parking Space Total | 2 |
| Structure | Deck, Porch, Shed |
Building
| Bathroom Total | 2 |
| Bedrooms Above Ground | 3 |
| Bedrooms Total | 3 |
| Age | 51 To 99 Years |
| Appliances | Water Heater, Water Softener, Dishwasher, Dryer, Stove, Washer, Window Coverings, Refrigerator |
| Basement Type | Full |
| Construction Style Attachment | Detached |
| Cooling Type | Central Air Conditioning |
| Exterior Finish | Brick, Vinyl Siding |
| Foundation Type | Stone |
| Heating Fuel | Natural Gas |
| Heating Type | Forced Air |
| Stories Total | 2 |
| Size Interior | 1,500 - 2,000 Ft2 |
| Type | House |
| Utility Water | Municipal Water |
Parking
| No Garage |
Land
| Acreage | No |
| Fence Type | Fenced Yard |
| Land Amenities | Place Of Worship, Public Transit, Schools |
| Landscape Features | Landscaped |
| Sewer | Sanitary Sewer |
| Size Depth | 71 Ft ,3 In |
| Size Frontage | 38 Ft |
| Size Irregular | 38 X 71.3 Ft |
| Size Total Text | 38 X 71.3 Ft |
| Zoning Description | R.1 |
Rooms
| Level | Type | Length | Width | Dimensions |
|---|---|---|---|---|
| Second Level | Primary Bedroom | 4.13 m | 3.21 m | 4.13 m x 3.21 m |
| Second Level | Bedroom 2 | 4.2 m | 3.01 m | 4.2 m x 3.01 m |
| Second Level | Bedroom 3 | 3.16 m | 2.99 m | 3.16 m x 2.99 m |
| Second Level | Bathroom | 1.75 m | 2.65 m | 1.75 m x 2.65 m |
| Main Level | Foyer | 2.69 m | 4.17 m | 2.69 m x 4.17 m |
| Main Level | Dining Room | 3.03 m | 4.1 m | 3.03 m x 4.1 m |
| Main Level | Kitchen | 2.99 m | 4.1 m | 2.99 m x 4.1 m |
| Main Level | Living Room | 3.26 m | 4.11 m | 3.26 m x 4.11 m |
| Main Level | Family Room | 4.69 m | 3.49 m | 4.69 m x 3.49 m |
| Main Level | Bathroom | 1.53 m | 2.1 m | 1.53 m x 2.1 m |

238 Speedvale Avenue West
Guelph, Ontario N1H 1C4
(519) 836-6365
(519) 836-7975
www.remaxcentre.ca/
Contact Us
Contact us for more information

