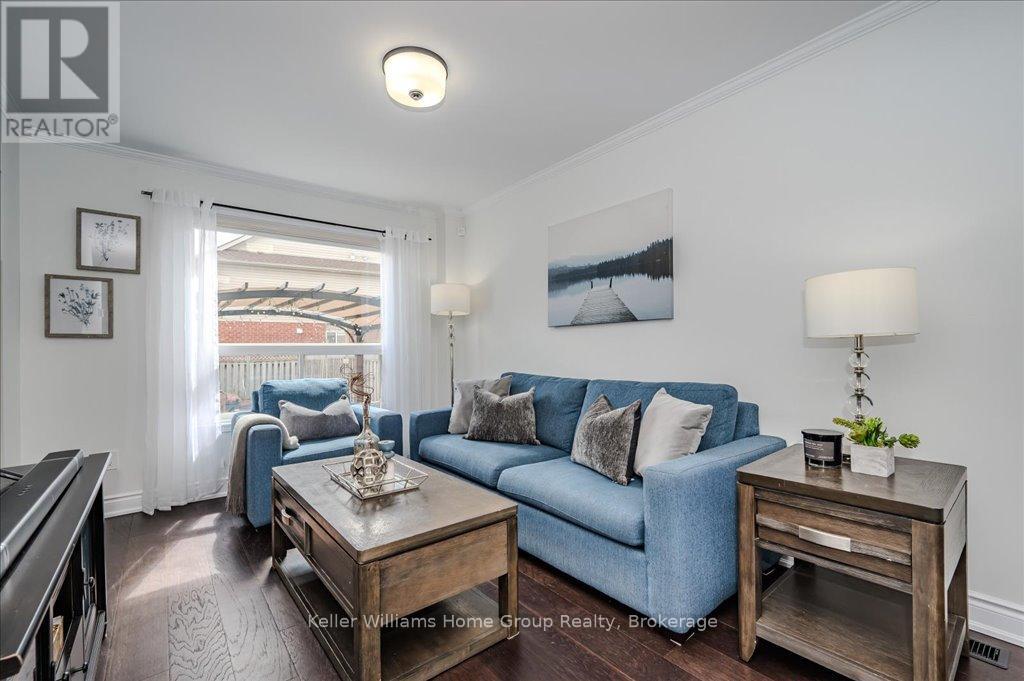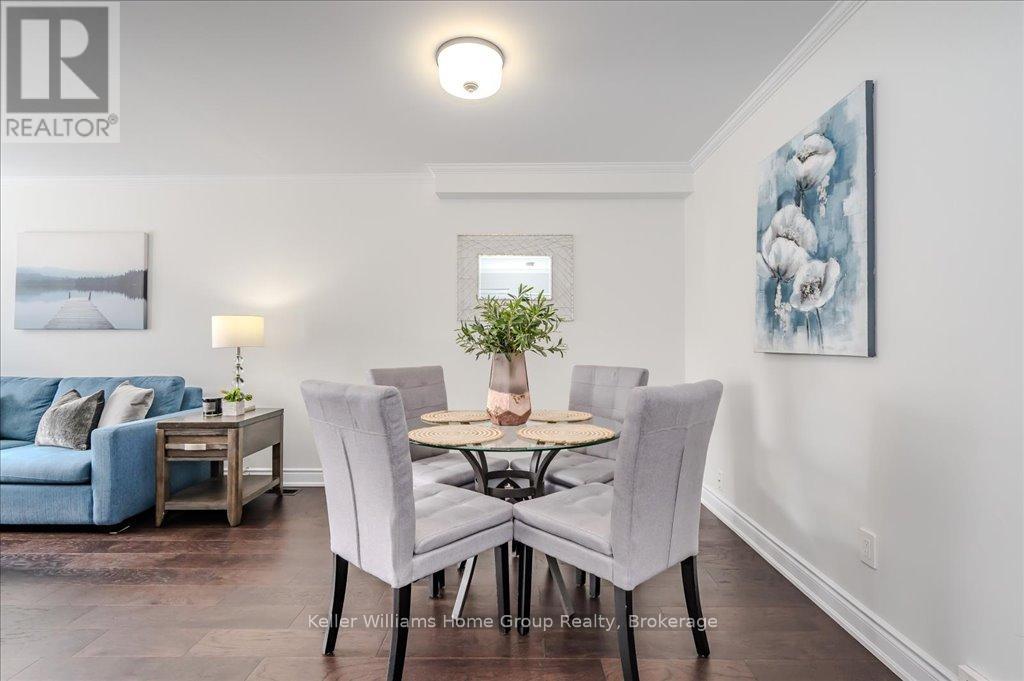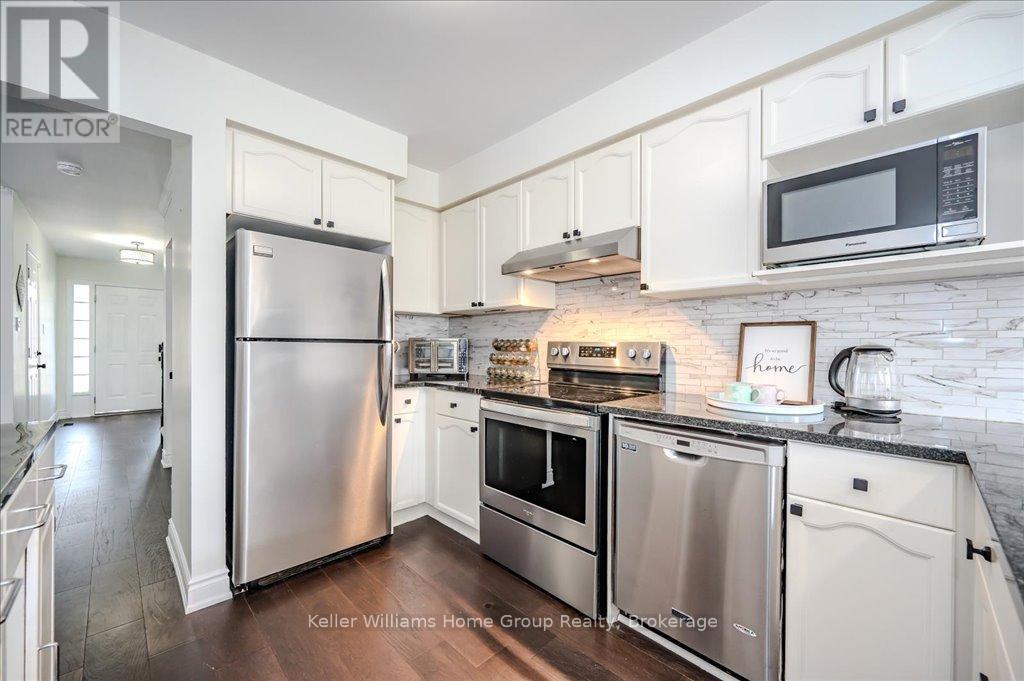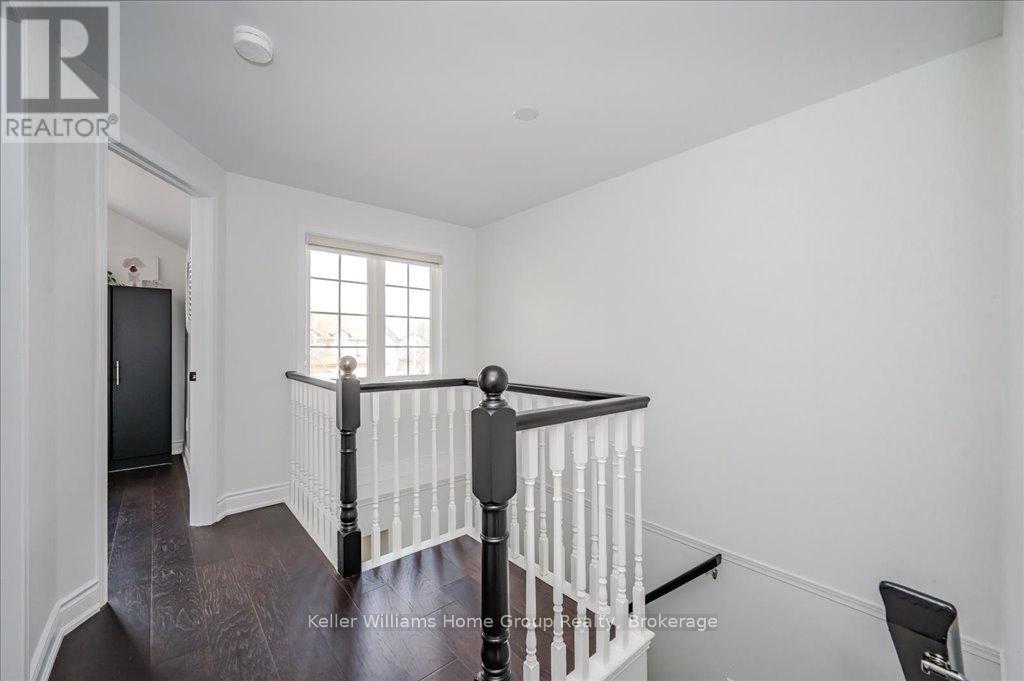62 Kearney Street Guelph, Ontario N1E 7H4
$775,000
FREEHOLD SEMI in East Guelph! 62 Kearney Street is ideally situated on a quiet, family-friendly street in the desirable Grange neighbourhood. This spacious home offers ample parking with a large driveway (paved in 2018) that fits four vehicles, plus an attached garage. Inside, you'll find a front closet, stylish 2-piece bath (renovated in 2021) and interior garage access. The main floor features newer flooring (2023) throughout with a functional open-concept layout, with a bright dining area overlooking the cozy living room. The kitchen includes a convenient eat-in breakfast area and walks out to a beautiful enclosed backyard complete with a new patio, pergola (2020), and a private entertaining space. Plus, a handy garden shed! Upstairs, you'll find a generous primary bedroom with a walk-in closet, along with two additional well-sized bedrooms, one featuring a stunning arched window. The newly renovated main bathroom (2023) adds a fresh, modern touch. Downstairs, the finished basement offers a flexible space perfect for a playroom, teen hangout, or even additional bedroom, with updated flooring and paint in 2022. Additional upgrades include newer carpet on stairs, new paint and lighting (2023), roof (2016) (id:42776)
Property Details
| MLS® Number | X12071282 |
| Property Type | Single Family |
| Community Name | Grange Road |
| Equipment Type | Water Heater - Gas |
| Parking Space Total | 3 |
| Rental Equipment Type | Water Heater - Gas |
Building
| Bathroom Total | 2 |
| Bedrooms Above Ground | 3 |
| Bedrooms Total | 3 |
| Age | 16 To 30 Years |
| Appliances | Water Softener, Blinds, Dishwasher, Dryer, Stove, Washer, Window Coverings, Refrigerator |
| Basement Development | Partially Finished |
| Basement Type | N/a (partially Finished) |
| Construction Style Attachment | Semi-detached |
| Cooling Type | Central Air Conditioning |
| Exterior Finish | Brick, Vinyl Siding |
| Foundation Type | Poured Concrete |
| Half Bath Total | 1 |
| Heating Fuel | Natural Gas |
| Heating Type | Forced Air |
| Stories Total | 2 |
| Size Interior | 1,100 - 1,500 Ft2 |
| Type | House |
| Utility Water | Municipal Water |
Parking
| Attached Garage | |
| Garage |
Land
| Acreage | No |
| Sewer | Sanitary Sewer |
| Size Depth | 111 Ft ,4 In |
| Size Frontage | 25 Ft ,4 In |
| Size Irregular | 25.4 X 111.4 Ft |
| Size Total Text | 25.4 X 111.4 Ft |
| Zoning Description | R1b |
Rooms
| Level | Type | Length | Width | Dimensions |
|---|---|---|---|---|
| Second Level | Primary Bedroom | 4.32 m | 3.3 m | 4.32 m x 3.3 m |
| Second Level | Bedroom 2 | 3.81 m | 2.97 m | 3.81 m x 2.97 m |
| Second Level | Bedroom 3 | 3.23 m | 3.02 m | 3.23 m x 3.02 m |
| Basement | Recreational, Games Room | 9.45 m | 5.61 m | 9.45 m x 5.61 m |
| Basement | Laundry Room | 2.84 m | 2.49 m | 2.84 m x 2.49 m |
| Basement | Utility Room | 2.13 m | 1.45 m | 2.13 m x 1.45 m |
| Main Level | Living Room | 3.68 m | 3.05 m | 3.68 m x 3.05 m |
| Main Level | Dining Room | 4.06 m | 3 m | 4.06 m x 3 m |
| Main Level | Kitchen | 4.32 m | 2.64 m | 4.32 m x 2.64 m |
| Main Level | Eating Area | 2.64 m | 2.01 m | 2.64 m x 2.01 m |
https://www.realtor.ca/real-estate/28141597/62-kearney-street-guelph-grange-road-grange-road

5 Edinburgh Road South, Unit 1b
Guelph, Ontario N1H 5N8
(226) 780-0202
(519) 286-9192
www.homegrouprealty.ca/
Contact Us
Contact us for more information











































