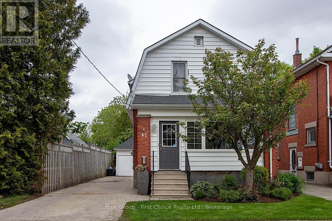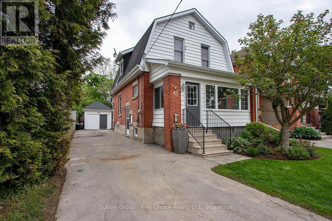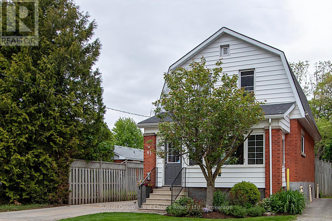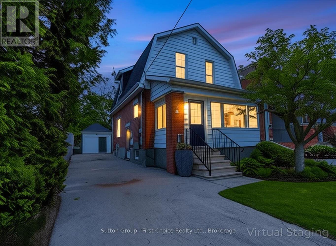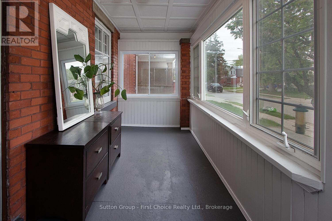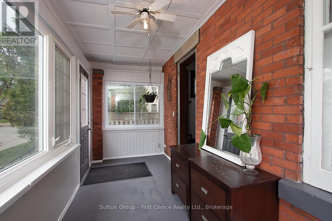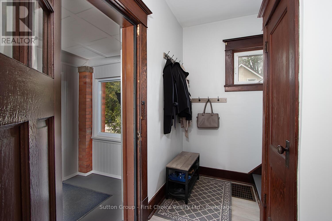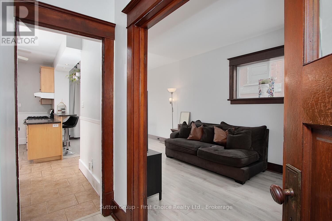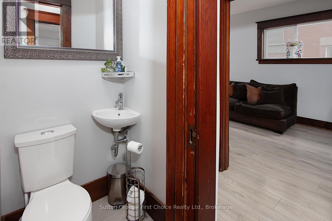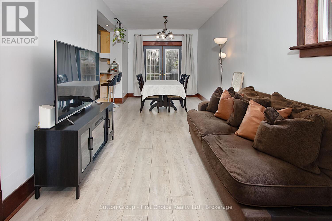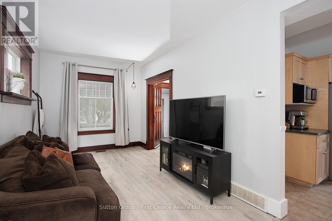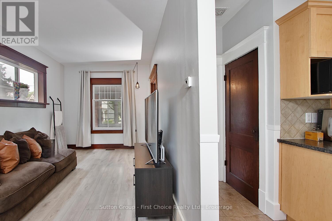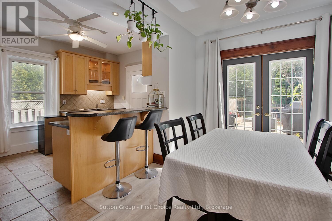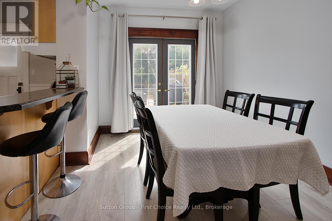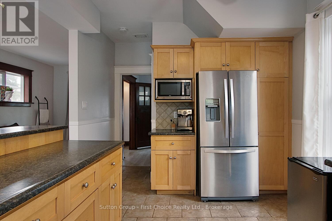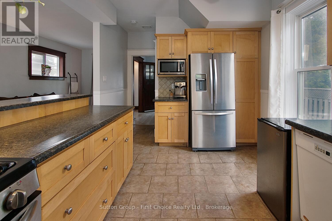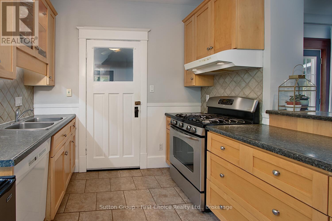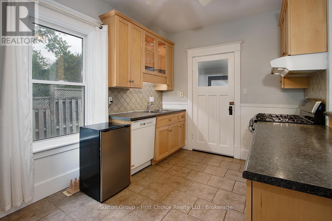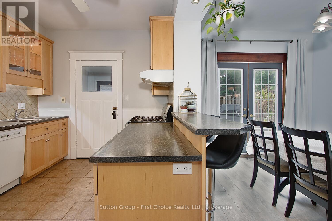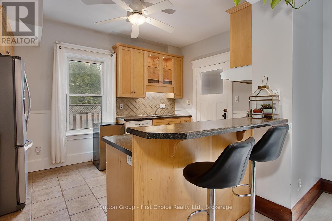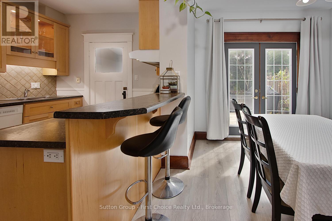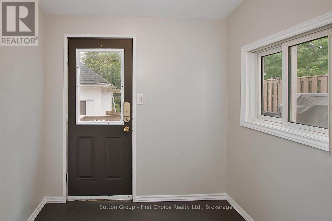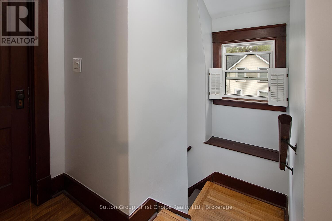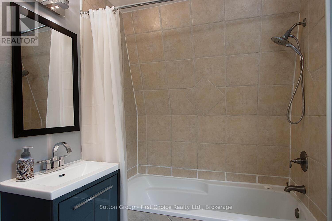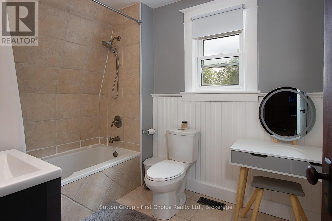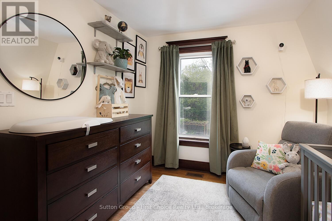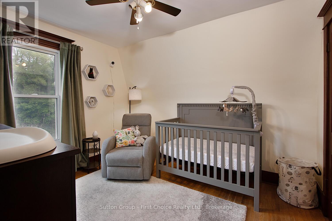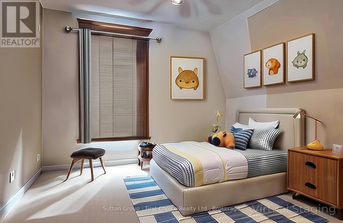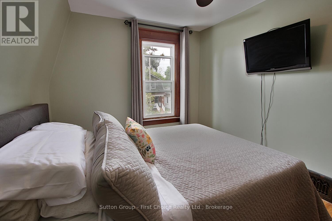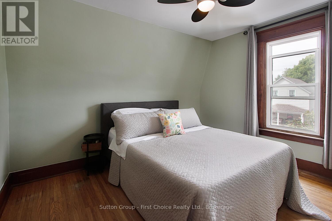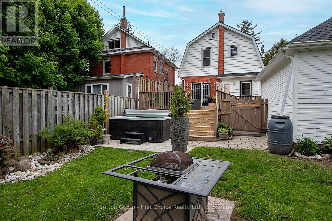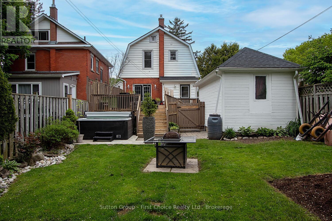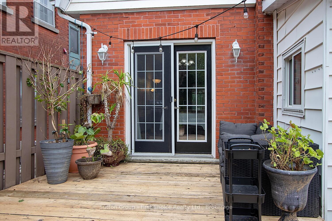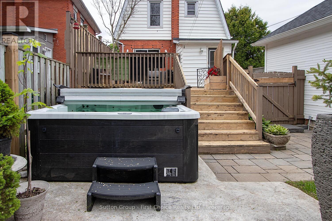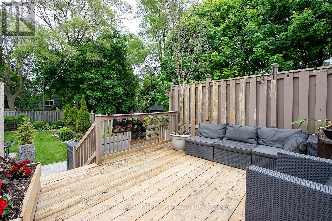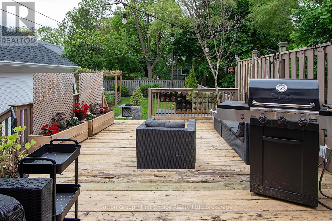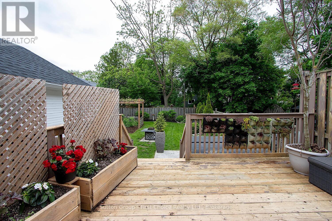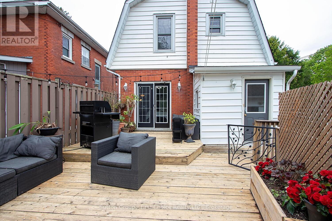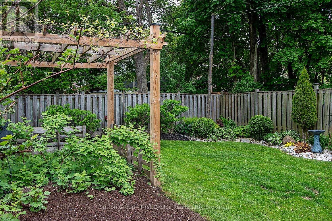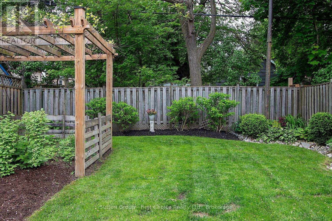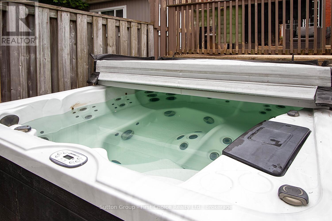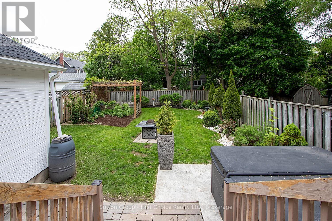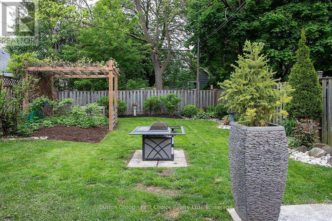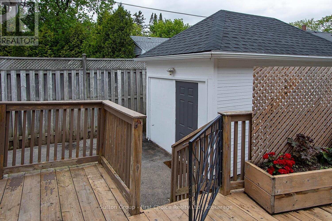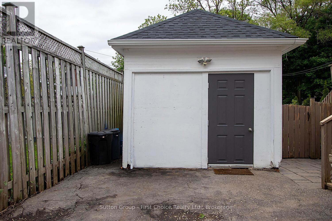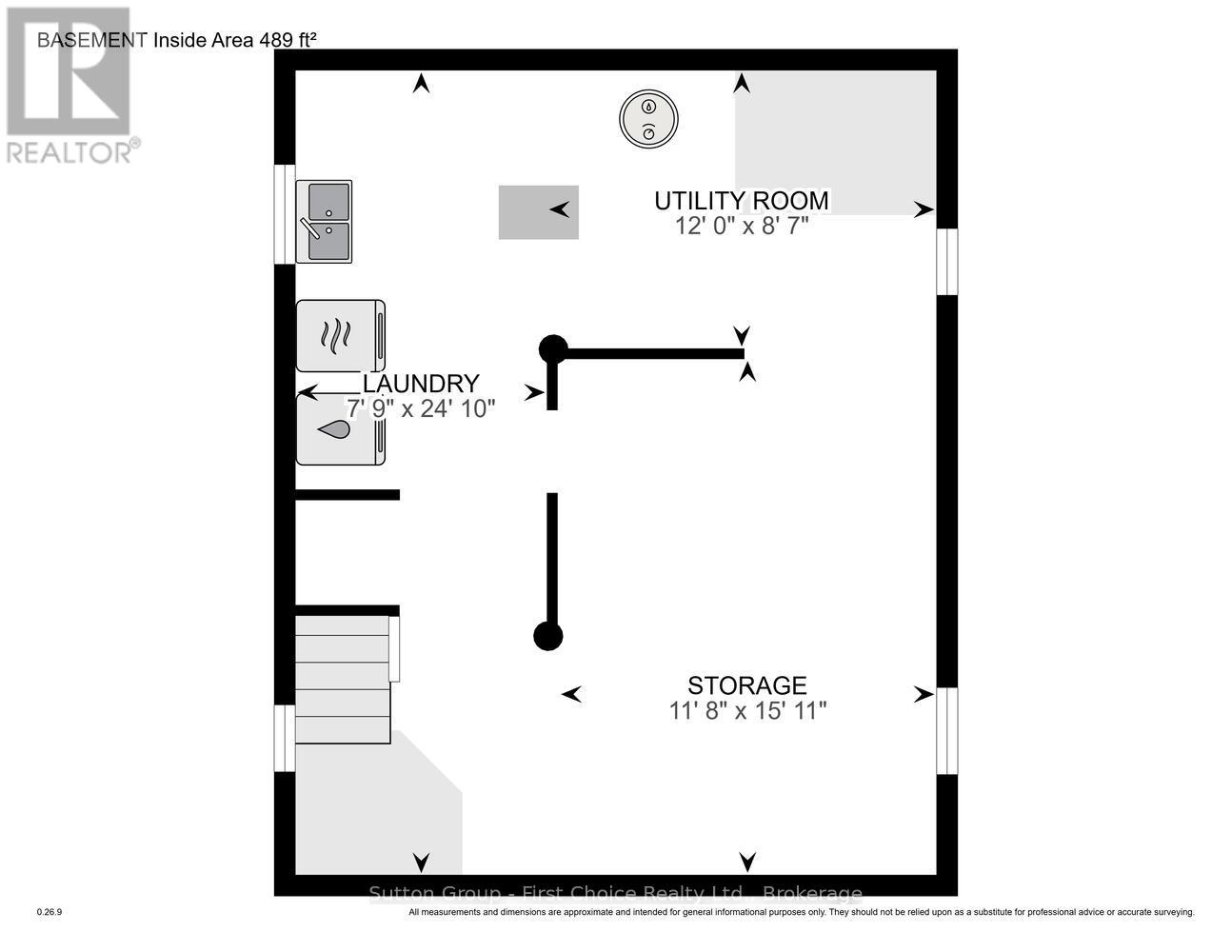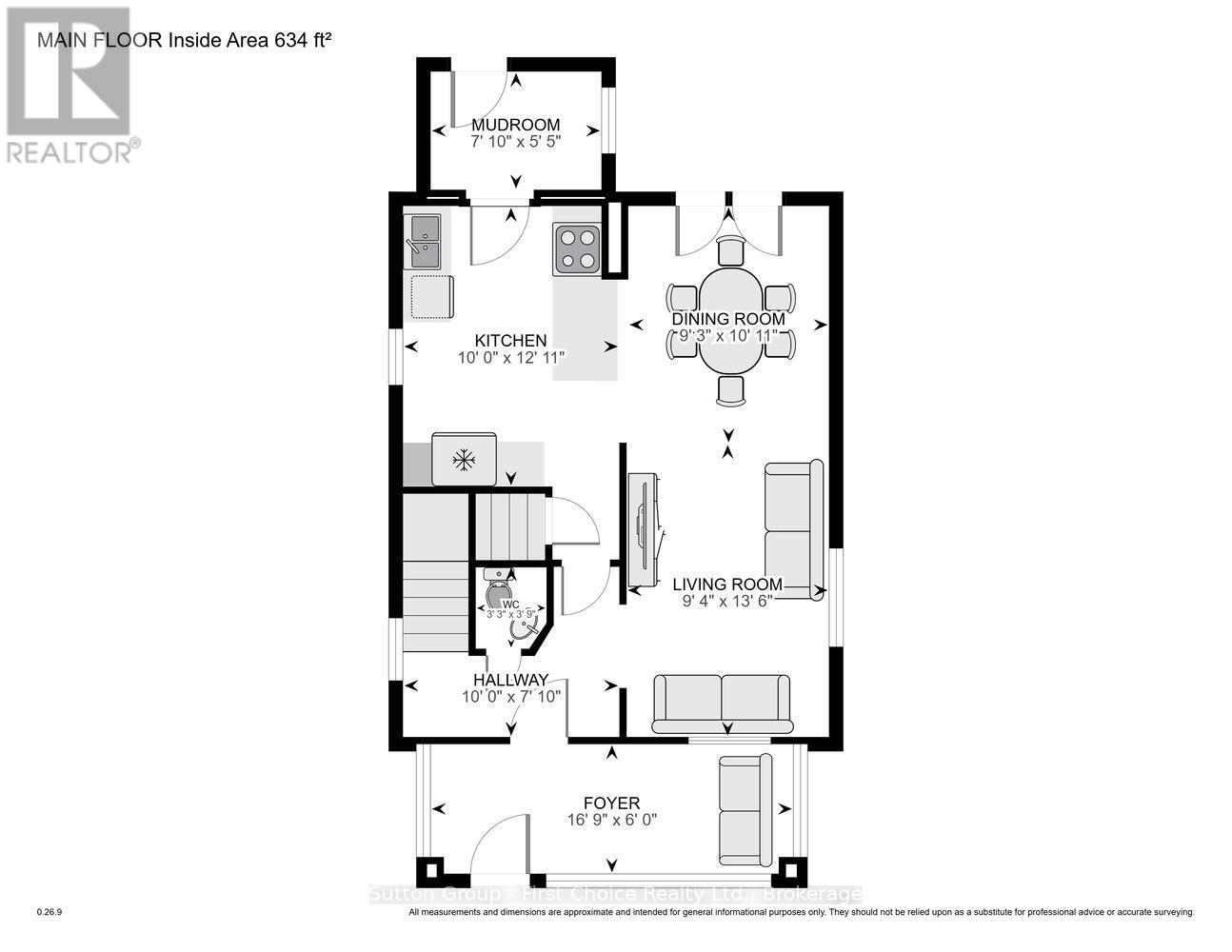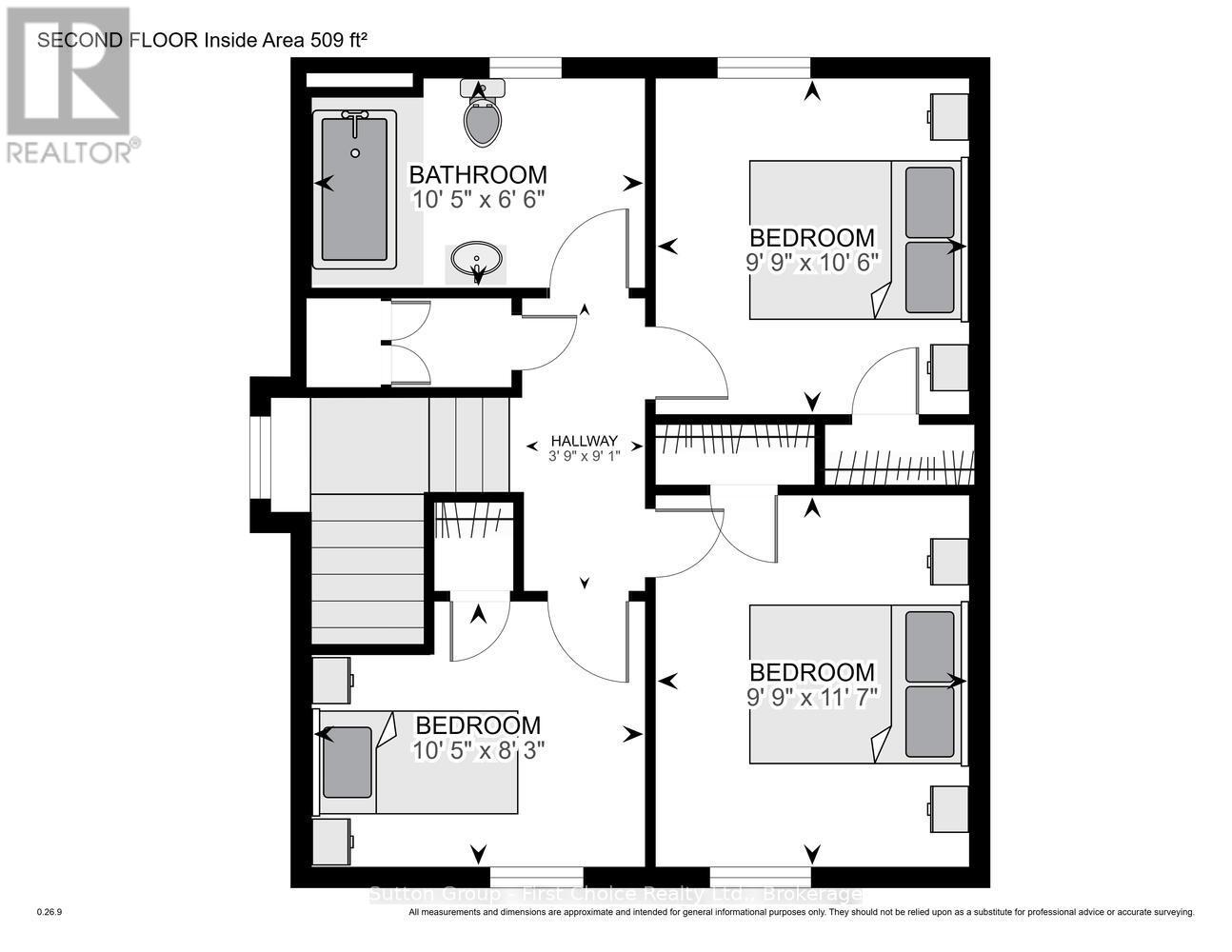62 Louise Street Stratford, Ontario N5A 2E4
$589,900
Welcome to this classic 1.5-storey red brick beauty that blends charm with modern comfort. Perfectly situated in a friendly neighborhood, this 3 bedroom, 2 bathroom home offers everything you need inside and out. Step inside to discover a warm and inviting layout, ideal for families or first-time buyers. The main level offers functional living space and 2 piece bath, while the upper level provides three cozy bedrooms and a full sized bathroom. Enjoy summer evenings on the covered front porch or entertain friends out back on the spacious deck. The fully fenced backyard is a private retreat, complete with professional landscaping and your very own hot tub - perfect for unwinding year-round. A garage is the perfect workspace and ample driveway space make parking a breeze, and there's plenty of room for storage and projects in the basement. If you're looking for a move-in-ready home with curb appeal and a backyard designed for living, this house is the one. Don't miss your chance - contact your Realtor today! (id:42776)
Property Details
| MLS® Number | X12184465 |
| Property Type | Single Family |
| Community Name | Stratford |
| Equipment Type | Water Heater |
| Features | Irregular Lot Size |
| Parking Space Total | 3 |
| Rental Equipment Type | Water Heater |
| Structure | Deck, Porch |
Building
| Bathroom Total | 2 |
| Bedrooms Above Ground | 3 |
| Bedrooms Total | 3 |
| Appliances | Hot Tub, Water Heater, Water Softener, All, Dishwasher, Dryer, Stove, Washer, Water Treatment, Window Air Conditioner, Refrigerator |
| Basement Development | Unfinished |
| Basement Type | Full (unfinished) |
| Construction Style Attachment | Detached |
| Cooling Type | Window Air Conditioner |
| Exterior Finish | Brick, Vinyl Siding |
| Foundation Type | Concrete |
| Half Bath Total | 1 |
| Heating Fuel | Natural Gas |
| Heating Type | Forced Air |
| Stories Total | 2 |
| Size Interior | 1,100 - 1,500 Ft2 |
| Type | House |
| Utility Water | Municipal Water |
Parking
| Detached Garage | |
| Garage |
Land
| Acreage | No |
| Landscape Features | Landscaped |
| Sewer | Sanitary Sewer |
| Size Depth | 120 Ft |
| Size Frontage | 35 Ft |
| Size Irregular | 35 X 120 Ft |
| Size Total Text | 35 X 120 Ft |
| Zoning Description | R2 |
Rooms
| Level | Type | Length | Width | Dimensions |
|---|---|---|---|---|
| Second Level | Bathroom | 3.17 m | 1.99 m | 3.17 m x 1.99 m |
| Second Level | Bedroom | 2.98 m | 3.53 m | 2.98 m x 3.53 m |
| Second Level | Bedroom | 2.98 m | 3.19 m | 2.98 m x 3.19 m |
| Second Level | Bedroom | 3.17 m | 2.53 m | 3.17 m x 2.53 m |
| Ground Level | Foyer | 3.04 m | 2.4 m | 3.04 m x 2.4 m |
| Ground Level | Kitchen | 3.04 m | 3.93 m | 3.04 m x 3.93 m |
| Ground Level | Dining Room | 2.82 m | 3.34 m | 2.82 m x 3.34 m |
| Ground Level | Living Room | 2.84 m | 4.12 m | 2.84 m x 4.12 m |
| Ground Level | Bathroom | 1 m | 1.14 m | 1 m x 1.14 m |
| Ground Level | Foyer | 5.09 m | 1.82 m | 5.09 m x 1.82 m |
| Ground Level | Mud Room | 2.4 m | 1.66 m | 2.4 m x 1.66 m |
https://www.realtor.ca/real-estate/28391352/62-louise-street-stratford-stratford

151 Downie St
Stratford, Ontario N5A 1X2
(519) 271-5515
www.suttonfirstchoice.com/

151 Downie St
Stratford, Ontario N5A 1X2
(519) 271-5515
www.suttonfirstchoice.com/

151 Downie St
Stratford, Ontario N5A 1X2
(519) 271-5515
www.suttonfirstchoice.com/
Contact Us
Contact us for more information

