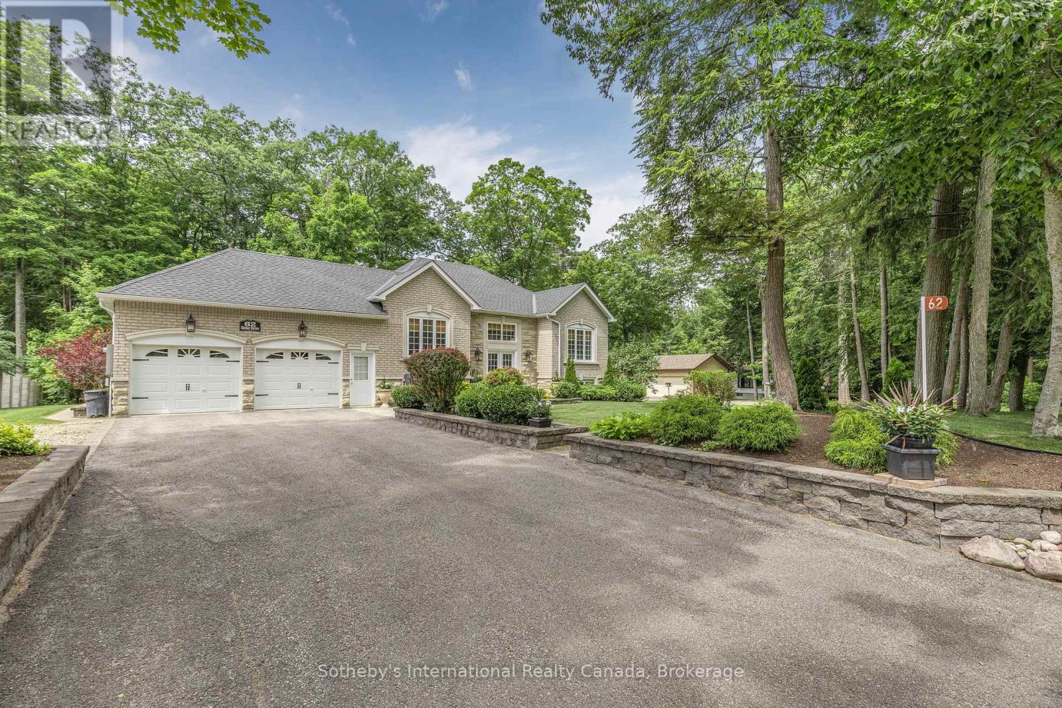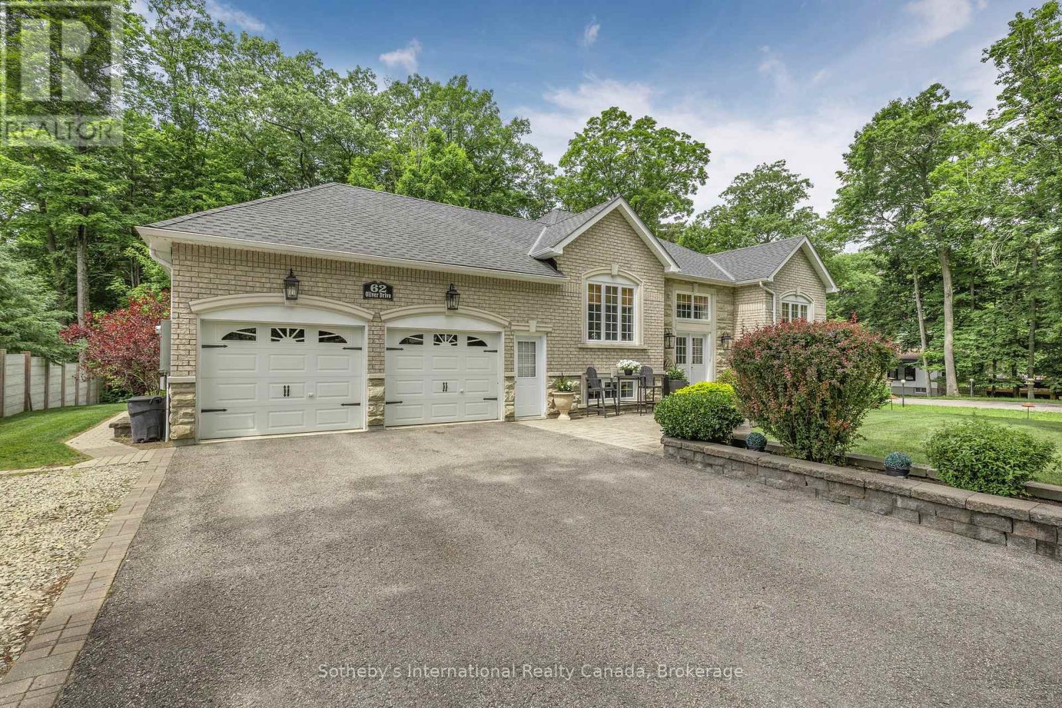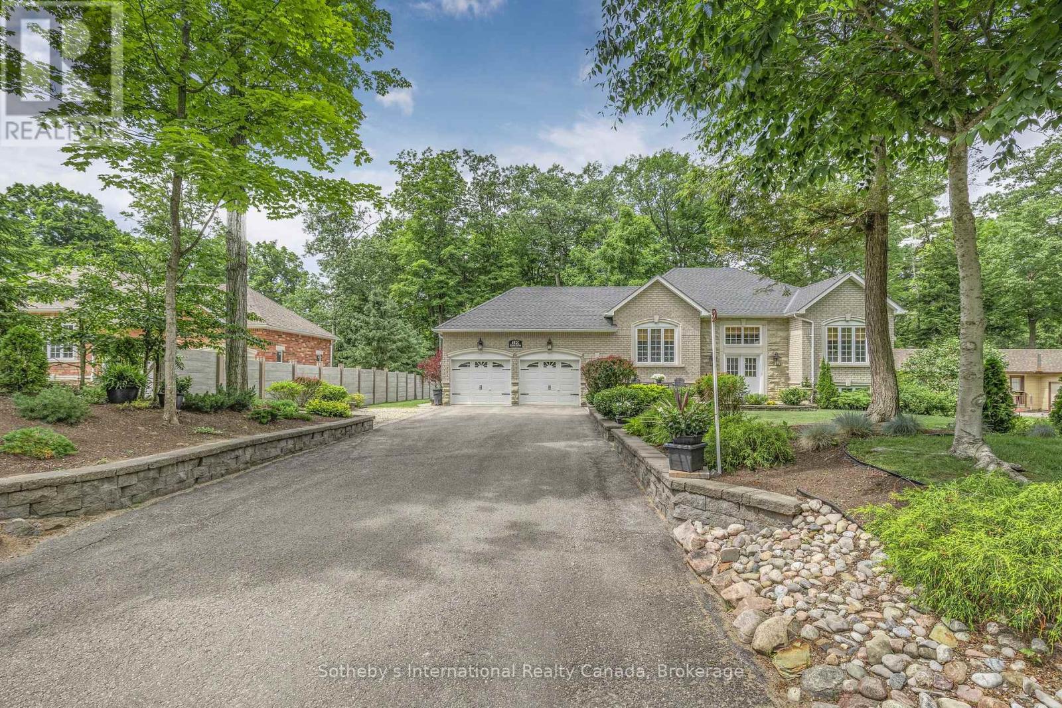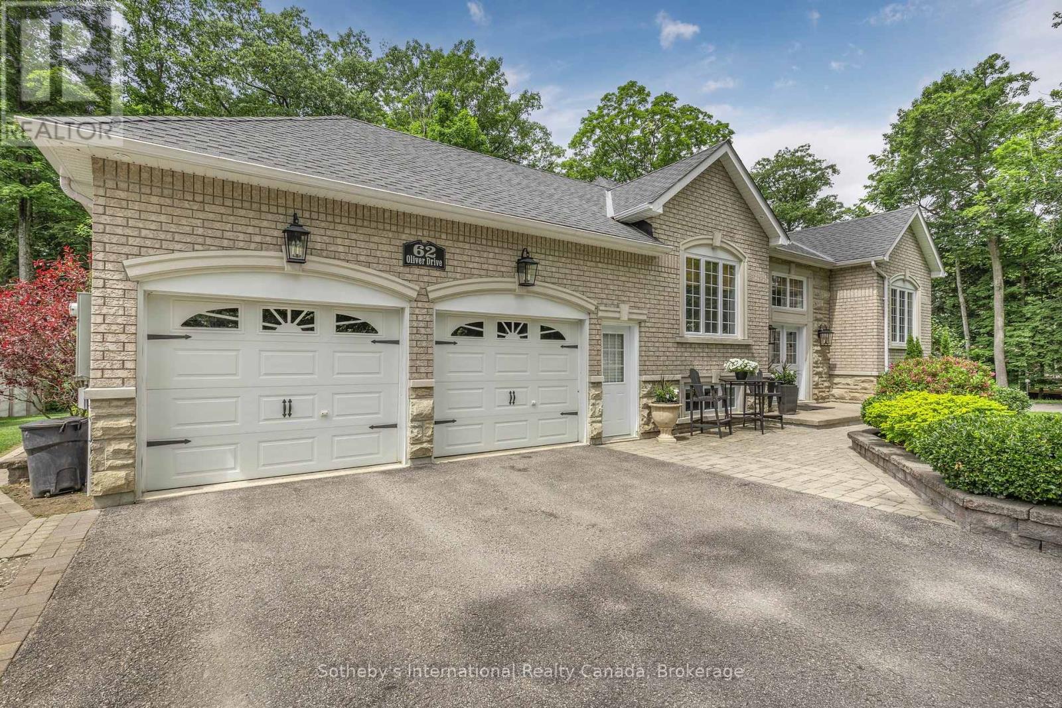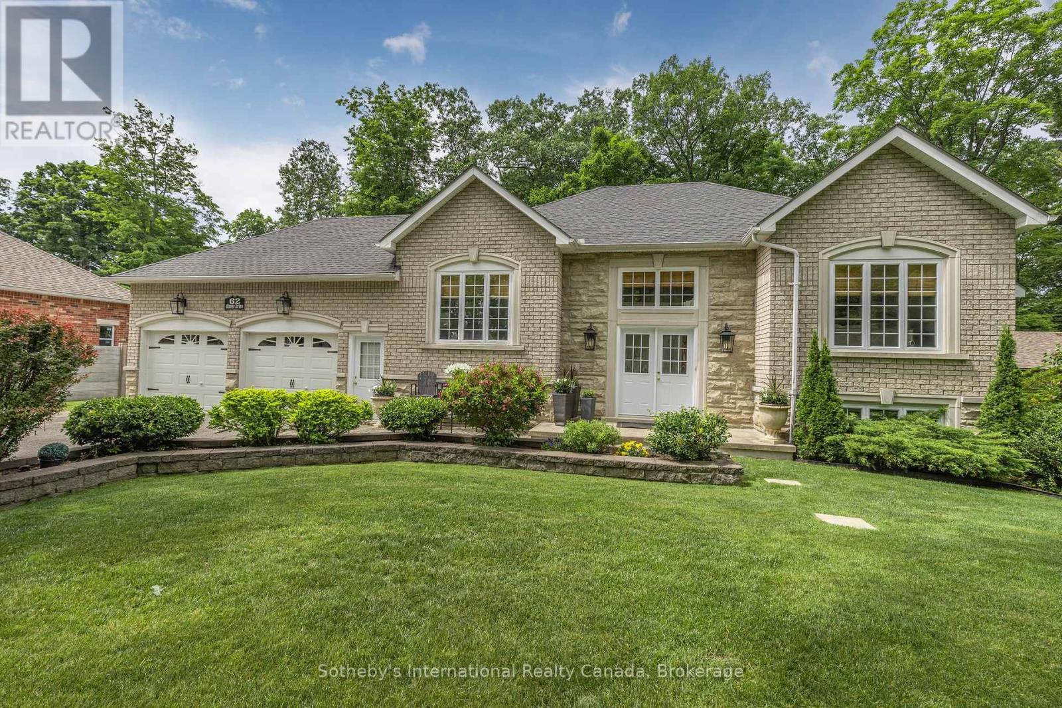62 Oliver Drive Tiny, Ontario L0L 2J0
$999,000
Luxury living steps from the shore in Balm Beach. Welcome to an exceptional opportunity in sought-after Balm Beach on beautiful Georgian Bay. This custom all-brick raised bungalow, featuring a charming heritage stone entry, has been meticulously maintained & thoughtfully designed for comfort, space & effortless living. Surrounded by stunning professional hardscaping & low-maintenance gardens, the exterior offers beauty without the burden. Inside, the home is flooded with natural light - including a naturally bright and cheerful walkout lower level that provides abundant space for the whole family to spread out & enjoy. You'll never run out of storage space - seriously. The oversized, finished & insulated double car garage boasts extra ceiling height & convenient front & rear entry doors with an additional door into the house. A well maintained Generac automatic standby generator ensures peace of mind with seamless power backup during any outage - just one more way this home delivers turn-key comfort. Immaculately clean & move-in ready, this home requires absolutely nothing - except maybe a pair of tennis shoes & a beach towel. Located just a two-minute stroll from tennis & pickleball courts, a family park, & playground, plus another two-minute walk to Balm Beach's white sand shoreline, stores, & restaurants. Here, you can walk (or swim) for miles along the beach, enjoying the crystal-clear waters, gently rippled sand bottom, & the occasional Caribbean-like turquoise shimmer when the sun hits just right. And yes - the sunsets here are truly legendary. Just 90 minutes from the GTA & a quick 8-minute drive to Midland for all your shopping, dining & entertainment needs, this home is your year-round sanctuary by the bay. Features: 25 yr transferrable warranty on shingles (2021); transferrable warranties on water equipment, utility garden shed on concrete foundation. stunning hardwood throughout & upgraded ceramic tile in kitchen & bath, upgraded ceramic backsplash. (id:42776)
Property Details
| MLS® Number | S12247363 |
| Property Type | Single Family |
| Community Name | Rural Tiny |
| Amenities Near By | Beach, Golf Nearby, Park |
| Equipment Type | Water Heater |
| Features | Sump Pump |
| Parking Space Total | 8 |
| Rental Equipment Type | Water Heater |
| Structure | Deck, Patio(s), Shed |
| View Type | Lake View |
Building
| Bathroom Total | 3 |
| Bedrooms Above Ground | 3 |
| Bedrooms Below Ground | 2 |
| Bedrooms Total | 5 |
| Amenities | Fireplace(s) |
| Appliances | Water Treatment, Water Softener, Garage Door Opener Remote(s), Blinds, Dishwasher, Dryer, Microwave, Stove, Washer, Refrigerator |
| Architectural Style | Raised Bungalow |
| Basement Development | Finished |
| Basement Features | Walk Out |
| Basement Type | N/a (finished) |
| Construction Style Attachment | Detached |
| Cooling Type | Central Air Conditioning |
| Exterior Finish | Brick, Stone |
| Fire Protection | Smoke Detectors |
| Fireplace Present | Yes |
| Fireplace Total | 2 |
| Foundation Type | Block |
| Half Bath Total | 1 |
| Heating Fuel | Natural Gas |
| Heating Type | Forced Air |
| Stories Total | 1 |
| Size Interior | 1,500 - 2,000 Ft2 |
| Type | House |
| Utility Power | Generator |
| Utility Water | Drilled Well |
Parking
| Attached Garage | |
| Garage |
Land
| Acreage | No |
| Land Amenities | Beach, Golf Nearby, Park |
| Landscape Features | Landscaped |
| Sewer | Septic System |
| Size Depth | 159 Ft ,2 In |
| Size Frontage | 94 Ft ,8 In |
| Size Irregular | 94.7 X 159.2 Ft |
| Size Total Text | 94.7 X 159.2 Ft |
Rooms
| Level | Type | Length | Width | Dimensions |
|---|---|---|---|---|
| Lower Level | Family Room | 7.96 m | 4.25 m | 7.96 m x 4.25 m |
| Lower Level | Bedroom 4 | 3.3 m | 4.62 m | 3.3 m x 4.62 m |
| Lower Level | Bedroom 5 | 3.71 m | 5.62 m | 3.71 m x 5.62 m |
| Lower Level | Other | 6.36 m | 5.8 m | 6.36 m x 5.8 m |
| Main Level | Living Room | 5.71 m | 3.39 m | 5.71 m x 3.39 m |
| Main Level | Kitchen | 3.07 m | 3.39 m | 3.07 m x 3.39 m |
| Main Level | Dining Room | 3.03 m | 3.39 m | 3.03 m x 3.39 m |
| Main Level | Bathroom | 2.52 m | 1.59 m | 2.52 m x 1.59 m |
| Main Level | Primary Bedroom | 3.49 m | 5.03 m | 3.49 m x 5.03 m |
| Main Level | Bathroom | 3.25 m | 2.86 m | 3.25 m x 2.86 m |
| Main Level | Bedroom 2 | 3.26 m | 3.11 m | 3.26 m x 3.11 m |
| Main Level | Bedroom 3 | 3.82 m | 3.1 m | 3.82 m x 3.1 m |
| Main Level | Laundry Room | 2.34 m | 1.92 m | 2.34 m x 1.92 m |
| In Between | Foyer | 3.51 m | 1.75 m | 3.51 m x 1.75 m |
https://www.realtor.ca/real-estate/28525015/62-oliver-drive-tiny-rural-tiny
243 Hurontario St
Collingwood, Ontario L9Y 2M1
(705) 416-1499
(705) 416-1495
Contact Us
Contact us for more information

