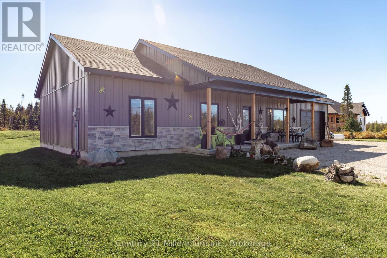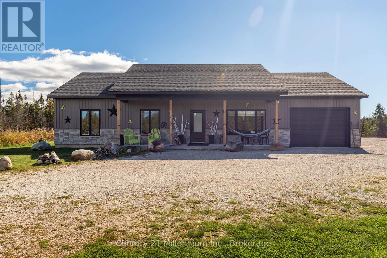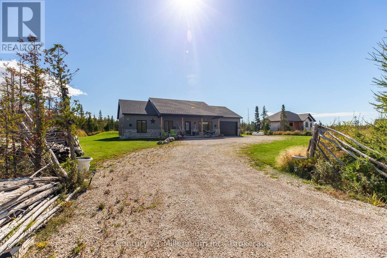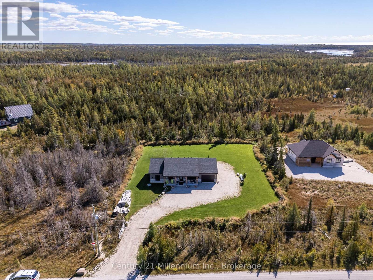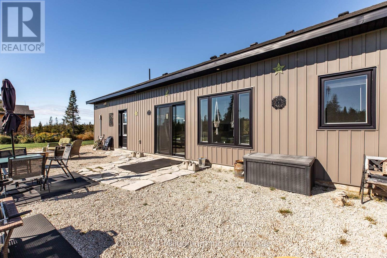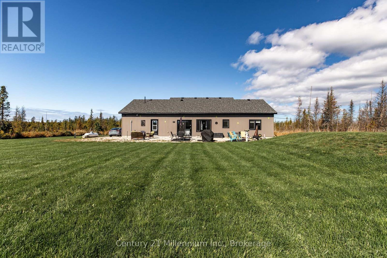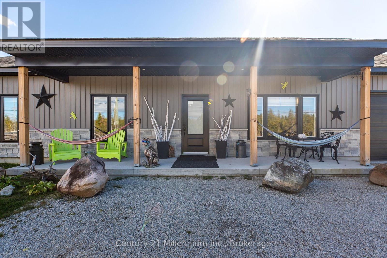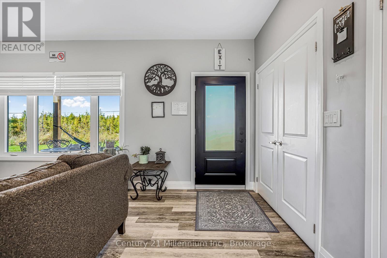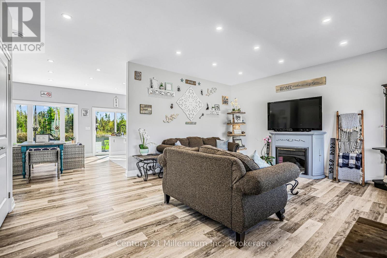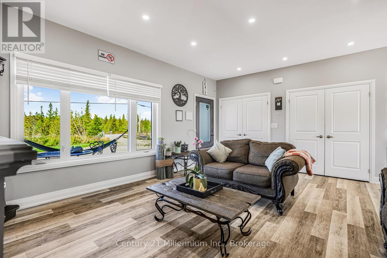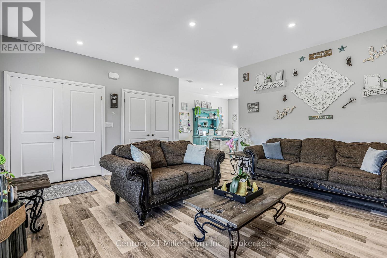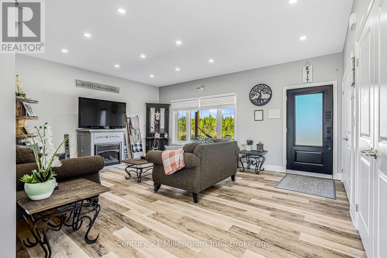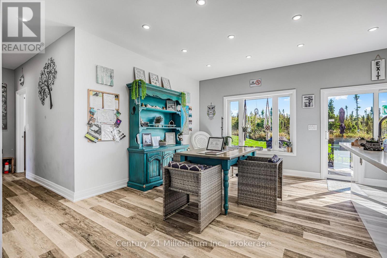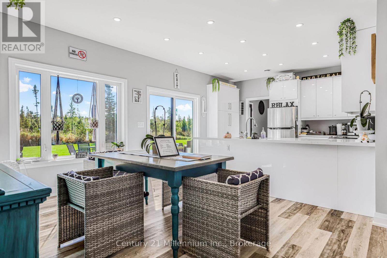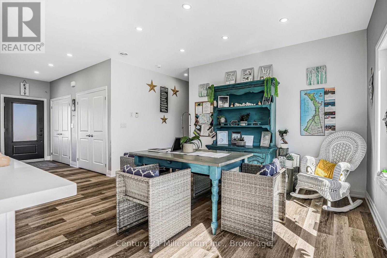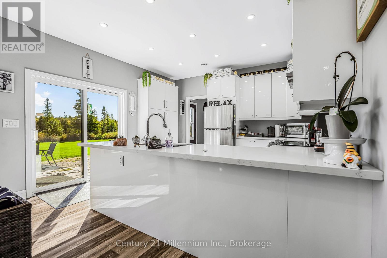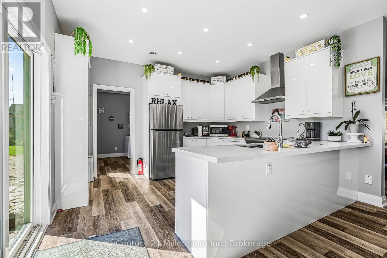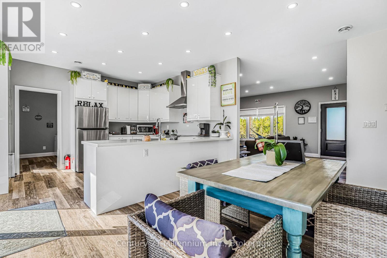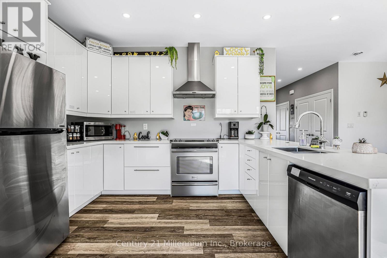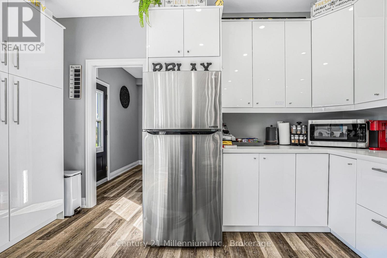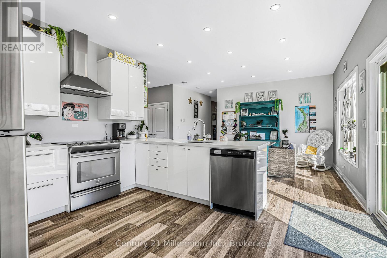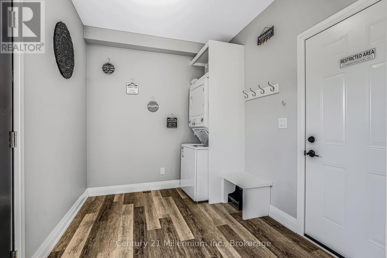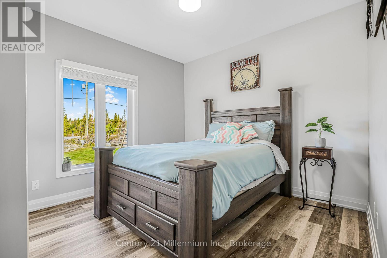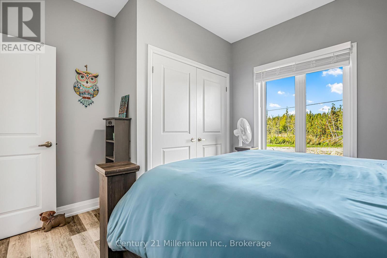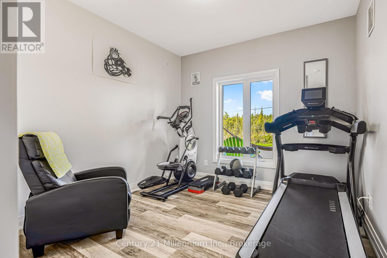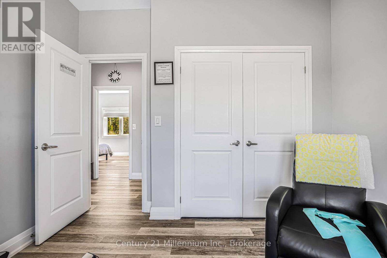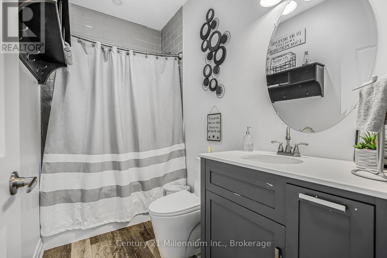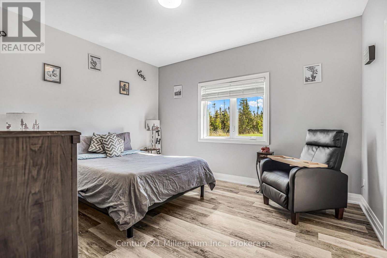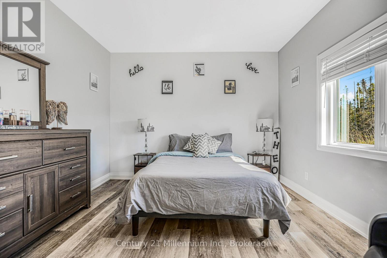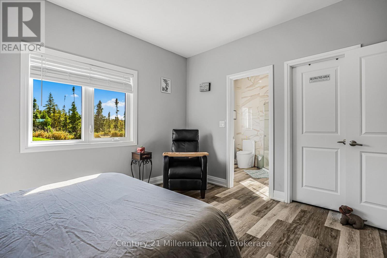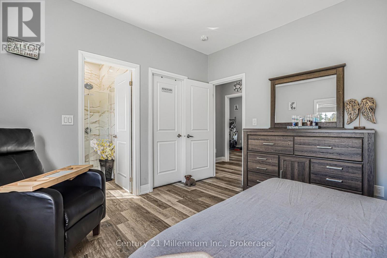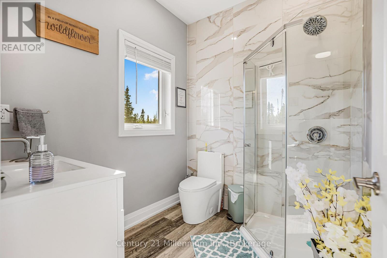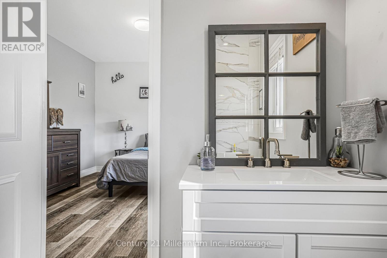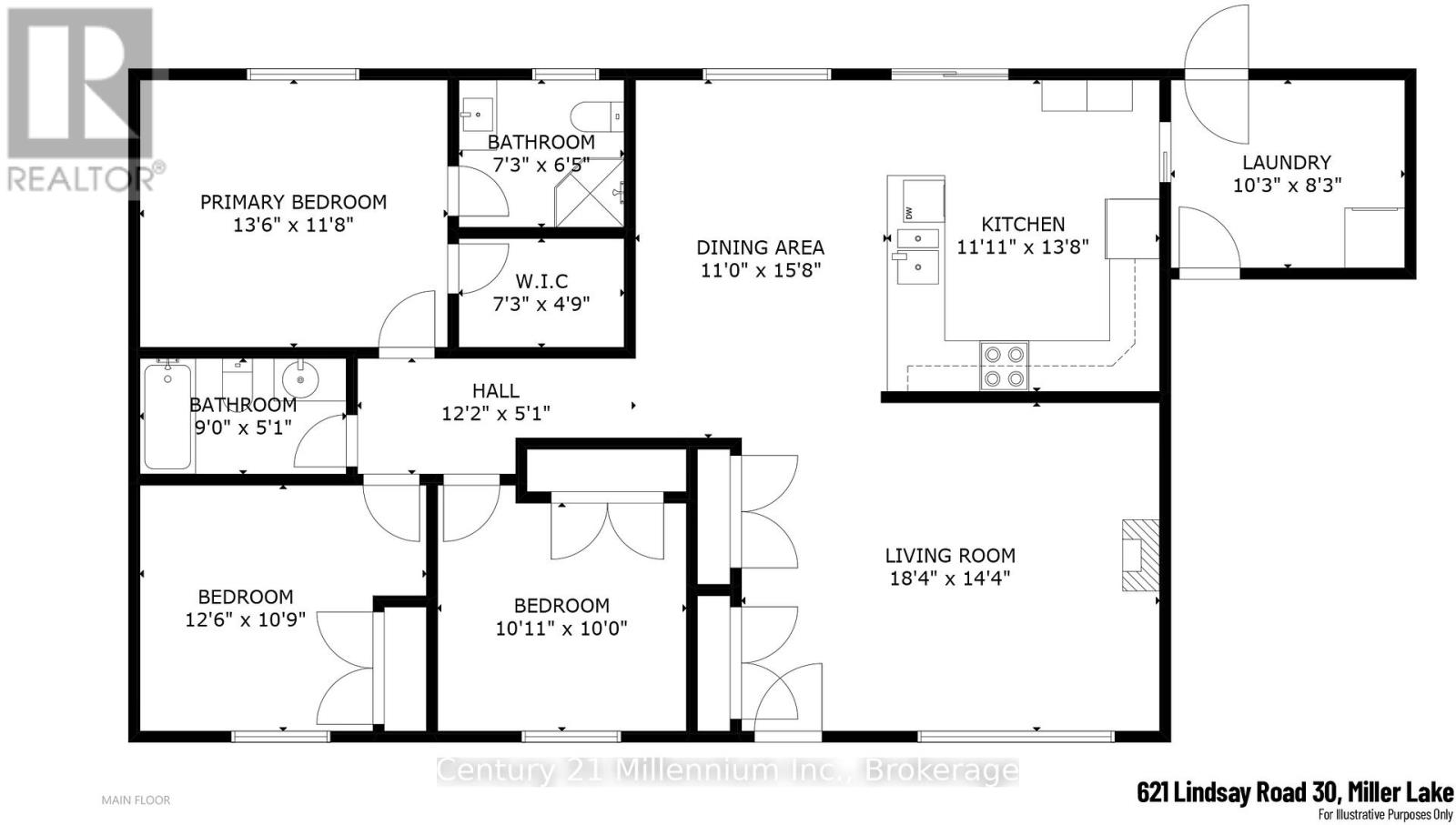621 Lindsay 30 Road Northern Bruce Peninsula, Ontario N0H 1Z0
$599,900
Discover the perfect blend of modern living and natural beauty in this stunning 3-bedroom, 2-bath bungalow, located just minutes from the crystal-clear waters of Lake Huron. Situated on a generous half-acre lot, this recently built home is move-in ready and offers a peaceful, private setting surrounded by nature. The bright, open-concept layout is ideal for everyday living and entertaining. The kitchen, dining area, and living room flow together seamlessly, with patio doors leading to a private backyard and outdoor seating area-perfect for morning coffee or evening gatherings. Enjoy the comfort of in-floor heating throughout the home, including the heated and insulated attached garage with inside entry. The primary suite features a walk-in closet and a private ensuite bath, while main floor laundry adds convenience to your daily routine. Bonus: the home is being offered furnished, making it an easy, turn-key opportunity-whether you're looking for a year-round residence, weekend getaway, or ready-to-go rental. An extra-wide driveway provides plenty of parking, and the location is exceptional-close to public lake access, scenic trails, and iconic Bruce Peninsula destinations like Tobermory, The Grotto, Lions Head, and Bruce Peninsula National Park. This is your chance to enjoy modern comfort, quiet surroundings, and proximity to some of Ontario's most breathtaking outdoor spaces. Homes like this don't come along often-don't miss it. (id:42776)
Property Details
| MLS® Number | X12518386 |
| Property Type | Single Family |
| Community Name | Northern Bruce Peninsula |
| Amenities Near By | Ski Area, Beach, Hospital |
| Equipment Type | Propane Tank |
| Features | Carpet Free |
| Parking Space Total | 11 |
| Rental Equipment Type | Propane Tank |
| Structure | Porch |
| Water Front Type | Waterfront |
Building
| Bathroom Total | 2 |
| Bedrooms Above Ground | 3 |
| Bedrooms Total | 3 |
| Age | 0 To 5 Years |
| Appliances | Water Heater, Water Treatment, Dishwasher, Dryer, Stove, Washer, Refrigerator |
| Architectural Style | Bungalow |
| Basement Type | None |
| Construction Style Attachment | Detached |
| Cooling Type | None |
| Exterior Finish | Vinyl Siding, Stone |
| Foundation Type | Slab |
| Heating Fuel | Propane |
| Heating Type | Radiant Heat |
| Stories Total | 1 |
| Size Interior | 1,100 - 1,500 Ft2 |
| Type | House |
| Utility Water | Drilled Well |
Parking
| Attached Garage | |
| Garage |
Land
| Acreage | No |
| Land Amenities | Ski Area, Beach, Hospital |
| Sewer | Septic System |
| Size Depth | 200 Ft |
| Size Frontage | 150 Ft |
| Size Irregular | 150 X 200 Ft |
| Size Total Text | 150 X 200 Ft |
Rooms
| Level | Type | Length | Width | Dimensions |
|---|---|---|---|---|
| Main Level | Living Room | 7.01 m | 4.7 m | 7.01 m x 4.7 m |
| Main Level | Dining Room | 4.089 m | 3.378 m | 4.089 m x 3.378 m |
| Main Level | Kitchen | 4.089 m | 3.886 m | 4.089 m x 3.886 m |
| Main Level | Primary Bedroom | 4.089 m | 3.582 m | 4.089 m x 3.582 m |
| Main Level | Bedroom 2 | 3.277 m | 3.2 m | 3.277 m x 3.2 m |
| Main Level | Bathroom | 2.185 m | 1.98 m | 2.185 m x 1.98 m |
| Main Level | Other | 2.185 m | 1.524 m | 2.185 m x 1.524 m |
| Main Level | Laundry Room | 3.124 m | 2.413 m | 3.124 m x 2.413 m |
Utilities
| Cable | Available |
| Electricity | Installed |
| Sewer | Installed |

41 Hurontario Street
Collingwood, Ontario L9Y 2L7
(705) 445-5640
(705) 445-7810
www.c21m.ca/
Contact Us
Contact us for more information

